青い、木目調の浴室・バスルーム (バリアフリー、ベージュの壁、オレンジの壁) の写真
絞り込み:
資材コスト
並び替え:今日の人気順
写真 1〜20 枚目(全 169 枚)
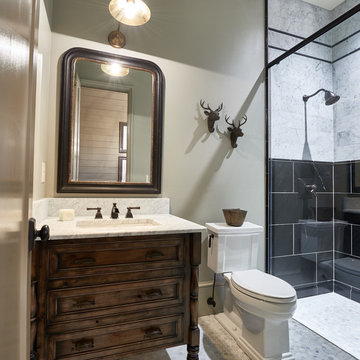
Dustin Peck Photography
シャーロットにある高級な中くらいなトランジショナルスタイルのおしゃれなマスターバスルーム (濃色木目調キャビネット、バリアフリー、分離型トイレ、黒いタイル、サブウェイタイル、ベージュの壁、テラコッタタイルの床、オーバーカウンターシンク、人工大理石カウンター、インセット扉のキャビネット) の写真
シャーロットにある高級な中くらいなトランジショナルスタイルのおしゃれなマスターバスルーム (濃色木目調キャビネット、バリアフリー、分離型トイレ、黒いタイル、サブウェイタイル、ベージュの壁、テラコッタタイルの床、オーバーカウンターシンク、人工大理石カウンター、インセット扉のキャビネット) の写真

The original master bathroom in this 1980’s home was small, cramped and dated. It was divided into two compartments that also included a linen closet. The goal was to reconfigure the space to create a larger, single compartment space that exudes a calming, natural and contemporary style. The bathroom was remodeled into a larger, single compartment space using earth tones and soft textures to create a simple, yet sleek look. A continuous shallow shelf above the vanity provides a space for soft ambient down lighting. Large format wall tiles with a grass cloth pattern complement red grass cloth wall coverings. Both balance the horizontal grain of the white oak cabinetry. The small bath offers a spa-like setting, with a Scandinavian style white oak drying platform alongside the shower, inset into limestone with a white oak bench. The shower features a full custom glass surround with built-in niches and a cantilevered limestone bench. The spa-like styling was carried over to the bathroom door when the original 6 panel door was refaced with horizontal white oak paneling on the bathroom side, while the bedroom side was maintained as a 6 panel door to match existing doors in the hallway outside. The room features White oak trim with a clear finish.
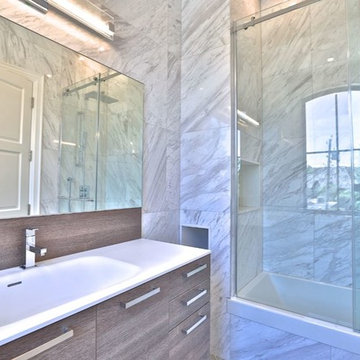
LUX Design was hired to work with the builder Zara Holdings Inc to design this home for resale from the ground up. The style is a mix of modern with transitional elements. Hand scraped oak wood floors, marble bathrooms and marble herringbone inlays adorn this 7000 sq.ft. home. A modern Scavolini kitchen, custom elevator, home theater and spa are all features within the home.
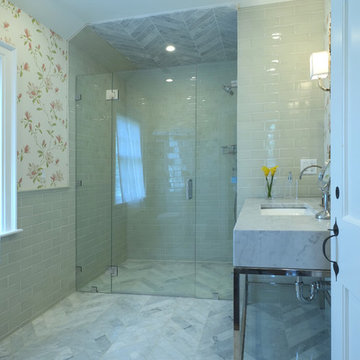
ボストンにある高級な小さなコンテンポラリースタイルのおしゃれなバスルーム (浴槽なし) (バリアフリー、オープンシェルフ、グレーのタイル、石タイル、ベージュの壁、大理石の床、アンダーカウンター洗面器、大理石の洗面台) の写真

Master Bath
他の地域にあるトラディショナルスタイルのおしゃれなマスターバスルーム (シェーカースタイル扉のキャビネット、茶色いキャビネット、バリアフリー、一体型トイレ 、白いタイル、磁器タイル、ベージュの壁、コンクリートの床、ベッセル式洗面器、クオーツストーンの洗面台、茶色い床、開き戸のシャワー、白い洗面カウンター、洗面台2つ、造り付け洗面台) の写真
他の地域にあるトラディショナルスタイルのおしゃれなマスターバスルーム (シェーカースタイル扉のキャビネット、茶色いキャビネット、バリアフリー、一体型トイレ 、白いタイル、磁器タイル、ベージュの壁、コンクリートの床、ベッセル式洗面器、クオーツストーンの洗面台、茶色い床、開き戸のシャワー、白い洗面カウンター、洗面台2つ、造り付け洗面台) の写真

Auch ein Heizkörper kann stilbildend sein. Dieser schicke Vola-Handtuchheizkörper sieht einfach gut aus.
他の地域にあるラグジュアリーな広いモダンスタイルのおしゃれなバスルーム (浴槽なし) (バリアフリー、壁掛け式トイレ、ベージュのタイル、ライムストーンタイル、ベージュの壁、ライムストーンの床、一体型シンク、ライムストーンの洗面台、ベージュの床、オープンシャワー、ベージュのカウンター、トイレ室、洗面台1つ、造り付け洗面台、板張り天井、ベージュのキャビネット) の写真
他の地域にあるラグジュアリーな広いモダンスタイルのおしゃれなバスルーム (浴槽なし) (バリアフリー、壁掛け式トイレ、ベージュのタイル、ライムストーンタイル、ベージュの壁、ライムストーンの床、一体型シンク、ライムストーンの洗面台、ベージュの床、オープンシャワー、ベージュのカウンター、トイレ室、洗面台1つ、造り付け洗面台、板張り天井、ベージュのキャビネット) の写真

サンディエゴにある中くらいなトラディショナルスタイルのおしゃれなバスルーム (浴槽なし) (濃色木目調キャビネット、バリアフリー、分離型トイレ、ベージュの壁、モザイクタイル、ベッセル式洗面器、ガラスの洗面台、ベージュの床、開き戸のシャワー、シェーカースタイル扉のキャビネット) の写真
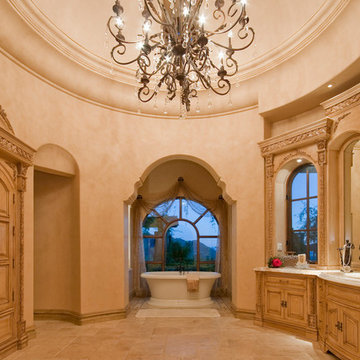
We love this stunning master bathroom with its dome ceiling, curved vanity, and marble floors.
フェニックスにあるラグジュアリーな巨大な地中海スタイルのおしゃれな子供用バスルーム (家具調キャビネット、ベージュのキャビネット、バリアフリー、一体型トイレ 、ベージュのタイル、石タイル、ベージュの壁、トラバーチンの床、オーバーカウンターシンク、御影石の洗面台) の写真
フェニックスにあるラグジュアリーな巨大な地中海スタイルのおしゃれな子供用バスルーム (家具調キャビネット、ベージュのキャビネット、バリアフリー、一体型トイレ 、ベージュのタイル、石タイル、ベージュの壁、トラバーチンの床、オーバーカウンターシンク、御影石の洗面台) の写真

Once an outdoor workshop, now a ground floor wet room with huge walk in shower, customised vanity unit, cast iron radiator, large skylight and beautiful stone effect tiling. Photos by Chris Lewis & Amelia Wilson
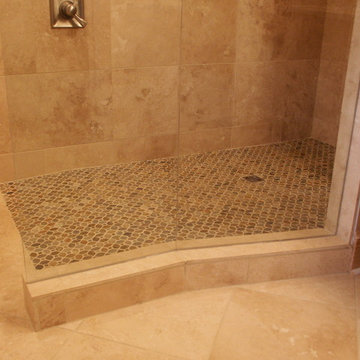
Using Shluter shower system; the ramp slopes up to the shower tray.
David Tyson & Dennis Nodine
シャーロットにある広いトラディショナルスタイルのおしゃれなマスターバスルーム (バリアフリー、石タイル、モザイクタイル、落し込みパネル扉のキャビネット、中間色木目調キャビネット、ベージュのタイル、御影石の洗面台、ベージュの壁) の写真
シャーロットにある広いトラディショナルスタイルのおしゃれなマスターバスルーム (バリアフリー、石タイル、モザイクタイル、落し込みパネル扉のキャビネット、中間色木目調キャビネット、ベージュのタイル、御影石の洗面台、ベージュの壁) の写真
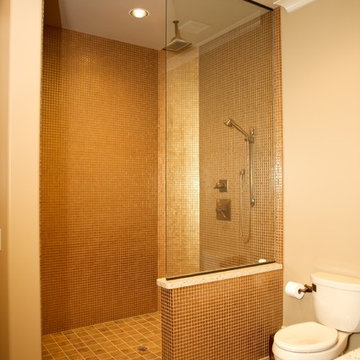
バーミングハムにあるお手頃価格の中くらいなコンテンポラリースタイルのおしゃれな浴室 (オーバーカウンターシンク、フラットパネル扉のキャビネット、濃色木目調キャビネット、クオーツストーンの洗面台、バリアフリー、分離型トイレ、ベージュのタイル、ベージュの壁、セラミックタイルの床) の写真

A fun and colorful bathroom with plenty of space. The blue stained vanity shows the variation in color as the wood grain pattern peeks through. Marble countertop with soft and subtle veining combined with textured glass sconces wrapped in metal is the right balance of soft and rustic.
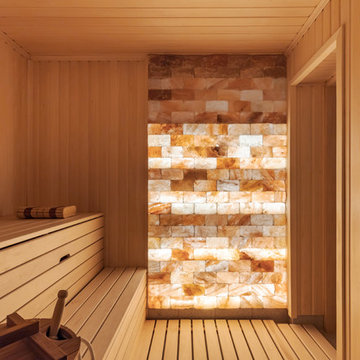
サンクトペテルブルクにあるお手頃価格の中くらいなカントリー風のおしゃれなサウナ (オープンシェルフ、茶色いキャビネット、バリアフリー、ベージュのタイル、磁器タイル、ベージュの壁、磁器タイルの床、ガラスの洗面台、ベージュの床、オープンシャワー、白い洗面カウンター) の写真
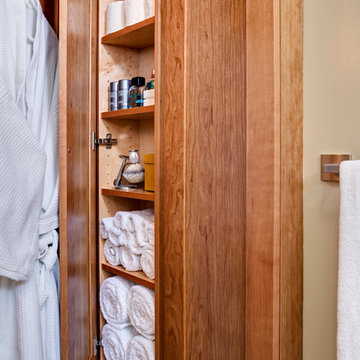
Clever space-saving bathroom design in this Scripps Ranch home brings a small space to life.
Build firm - Cairns Craft Design & Remodel
サンディエゴにあるラグジュアリーな小さなモダンスタイルのおしゃれな浴室 (シェーカースタイル扉のキャビネット、中間色木目調キャビネット、バリアフリー、壁掛け式トイレ、緑のタイル、ガラスタイル、ベージュの壁、トラバーチンの床、アンダーカウンター洗面器、御影石の洗面台) の写真
サンディエゴにあるラグジュアリーな小さなモダンスタイルのおしゃれな浴室 (シェーカースタイル扉のキャビネット、中間色木目調キャビネット、バリアフリー、壁掛け式トイレ、緑のタイル、ガラスタイル、ベージュの壁、トラバーチンの床、アンダーカウンター洗面器、御影石の洗面台) の写真
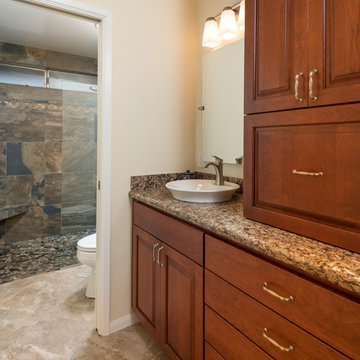
This bathroom remodel features a Starmark Cherry Paprika Chocolate Ridgeville vanity with a quarts countertop and a 4" splash. The vanities have a Morning Linen self rimming sink with Voss single handle faucet. The pocket door is a single lite french style door with a frosted glass. In the shower they used a venetian multicolored pebble and the rest is a Slate Rustic style tile.
Photography by: Scott Basile

rénovation de la salle bain avec le carrelage créé par Patricia Urquiola. Meuble dessiné par Sublissimmo.
ストラスブールにあるお手頃価格の中くらいなミッドセンチュリースタイルのおしゃれなマスターバスルーム (インセット扉のキャビネット、青いキャビネット、バリアフリー、オレンジのタイル、セメントタイル、オレンジの壁、セメントタイルの床、ベッセル式洗面器、ラミネートカウンター、オレンジの床、オープンシャワー、青い洗面カウンター、分離型トイレ、ニッチ、洗面台1つ、フローティング洗面台、クロスの天井、レンガ壁、置き型浴槽) の写真
ストラスブールにあるお手頃価格の中くらいなミッドセンチュリースタイルのおしゃれなマスターバスルーム (インセット扉のキャビネット、青いキャビネット、バリアフリー、オレンジのタイル、セメントタイル、オレンジの壁、セメントタイルの床、ベッセル式洗面器、ラミネートカウンター、オレンジの床、オープンシャワー、青い洗面カウンター、分離型トイレ、ニッチ、洗面台1つ、フローティング洗面台、クロスの天井、レンガ壁、置き型浴槽) の写真

Heated benches and heated walls, linear drain
サンフランシスコにあるラグジュアリーな広い地中海スタイルのおしゃれなマスターバスルーム (落し込みパネル扉のキャビネット、中間色木目調キャビネット、アンダーマウント型浴槽、バリアフリー、ビデ、ベージュのタイル、ライムストーンタイル、ベージュの壁、磁器タイルの床、アンダーカウンター洗面器、クオーツストーンの洗面台、オレンジの床、開き戸のシャワー、ベージュのカウンター、トイレ室、洗面台2つ、造り付け洗面台、表し梁) の写真
サンフランシスコにあるラグジュアリーな広い地中海スタイルのおしゃれなマスターバスルーム (落し込みパネル扉のキャビネット、中間色木目調キャビネット、アンダーマウント型浴槽、バリアフリー、ビデ、ベージュのタイル、ライムストーンタイル、ベージュの壁、磁器タイルの床、アンダーカウンター洗面器、クオーツストーンの洗面台、オレンジの床、開き戸のシャワー、ベージュのカウンター、トイレ室、洗面台2つ、造り付け洗面台、表し梁) の写真

Katja Schuster
ベルリンにある高級な広いモダンスタイルのおしゃれなサウナ (オープンシェルフ、ベージュのキャビネット、コーナー型浴槽、バリアフリー、分離型トイレ、ベージュのタイル、茶色いタイル、ベージュの壁、淡色無垢フローリング、ベッセル式洗面器、木製洗面台、ベージュの床、オープンシャワー) の写真
ベルリンにある高級な広いモダンスタイルのおしゃれなサウナ (オープンシェルフ、ベージュのキャビネット、コーナー型浴槽、バリアフリー、分離型トイレ、ベージュのタイル、茶色いタイル、ベージュの壁、淡色無垢フローリング、ベッセル式洗面器、木製洗面台、ベージュの床、オープンシャワー) の写真
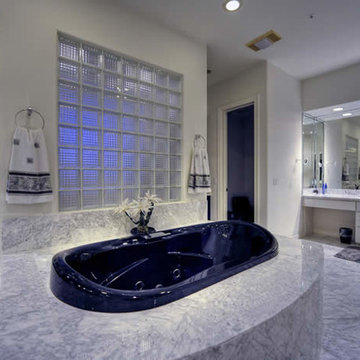
Modern/Contemporary Luxury Home By Fratantoni Interior Designer!
Follow us on Twitter, Facebook, Instagram and Pinterest for more inspiring photos and behind the scenes looks!!
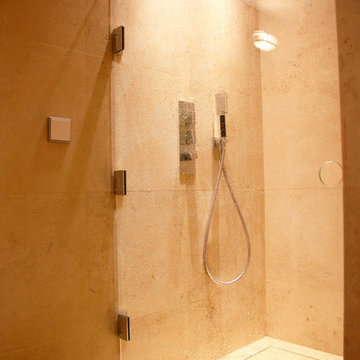
Salle de douche avec robinetterie encastrée et paroi transparente.
Photos : Fabien Breuil
パリにあるラグジュアリーな小さなモダンスタイルのおしゃれなバスルーム (浴槽なし) (インセット扉のキャビネット、グレーのキャビネット、バリアフリー、壁掛け式トイレ、ベージュのタイル、石スラブタイル、ベージュの壁、アンダーカウンター洗面器) の写真
パリにあるラグジュアリーな小さなモダンスタイルのおしゃれなバスルーム (浴槽なし) (インセット扉のキャビネット、グレーのキャビネット、バリアフリー、壁掛け式トイレ、ベージュのタイル、石スラブタイル、ベージュの壁、アンダーカウンター洗面器) の写真
青い、木目調の浴室・バスルーム (バリアフリー、ベージュの壁、オレンジの壁) の写真
1