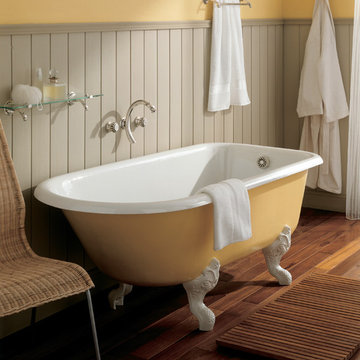黒い浴室・バスルーム (シャワー付き浴槽 、マルチカラーの壁) の写真
絞り込み:
資材コスト
並び替え:今日の人気順
写真 1〜20 枚目(全 53 枚)
1/4

For the bathroom, we went for a moody and classic look. Sticking with a black and white color palette, we have chosen a classic subway tile for the shower walls and a black and white hex for the bathroom floor. The black vanity and floral wallpaper brought some emotion into the space and adding the champagne brass plumbing fixtures and brass mirror was the perfect pop.
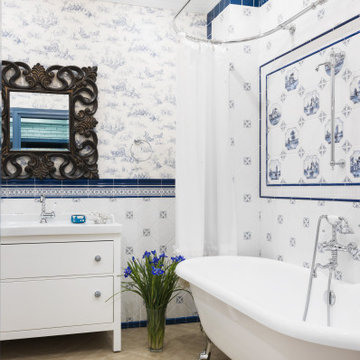
モスクワにある地中海スタイルのおしゃれな浴室 (白いキャビネット、猫足バスタブ、シャワー付き浴槽 、青いタイル、白いタイル、マルチカラーの壁、ベージュの床、シャワーカーテン、白い洗面カウンター、フラットパネル扉のキャビネット) の写真
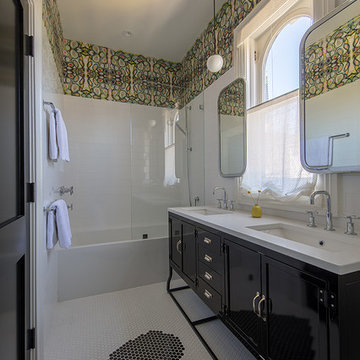
photo credit Eric Rorer
サンフランシスコにある高級な中くらいなトランジショナルスタイルのおしゃれな浴室 (黒いキャビネット、アルコーブ型浴槽、シャワー付き浴槽 、白いタイル、マルチカラーの壁、モザイクタイル、アンダーカウンター洗面器、オープンシャワー、白い洗面カウンター、落し込みパネル扉のキャビネット) の写真
サンフランシスコにある高級な中くらいなトランジショナルスタイルのおしゃれな浴室 (黒いキャビネット、アルコーブ型浴槽、シャワー付き浴槽 、白いタイル、マルチカラーの壁、モザイクタイル、アンダーカウンター洗面器、オープンシャワー、白い洗面カウンター、落し込みパネル扉のキャビネット) の写真
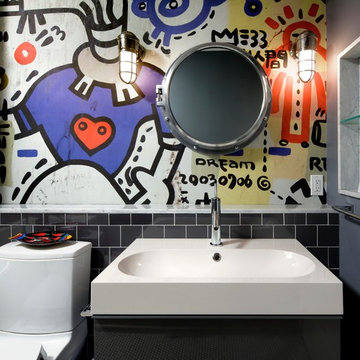
トロントにある中くらいなコンテンポラリースタイルのおしゃれな子供用バスルーム (フラットパネル扉のキャビネット、グレーのキャビネット、アルコーブ型浴槽、シャワー付き浴槽 、分離型トイレ、黒いタイル、磁器タイル、マルチカラーの壁、磁器タイルの床、一体型シンク) の写真

Malcom Menzies
ロンドンにあるお手頃価格の小さなトラディショナルスタイルのおしゃれな子供用バスルーム (ヴィンテージ仕上げキャビネット、猫足バスタブ、シャワー付き浴槽 、マルチカラーの壁、セメントタイルの床、横長型シンク、マルチカラーの床、シャワーカーテン、木製洗面台、ブラウンの洗面カウンター、フラットパネル扉のキャビネット) の写真
ロンドンにあるお手頃価格の小さなトラディショナルスタイルのおしゃれな子供用バスルーム (ヴィンテージ仕上げキャビネット、猫足バスタブ、シャワー付き浴槽 、マルチカラーの壁、セメントタイルの床、横長型シンク、マルチカラーの床、シャワーカーテン、木製洗面台、ブラウンの洗面カウンター、フラットパネル扉のキャビネット) の写真

Детская ванная комната. На стенах — плитка от CE.SI., на полу — от FAP Ceramiche. Бра: Artemide. Полотенцесушитель: Perla by Terma.
エカテリンブルクにある高級な中くらいなコンテンポラリースタイルのおしゃれな子供用バスルーム (フラットパネル扉のキャビネット、壁掛け式トイレ、マルチカラーのタイル、セラミックタイル、セラミックタイルの床、ペデスタルシンク、照明、独立型洗面台、板張り天井、パネル壁、黒いキャビネット、アルコーブ型浴槽、シャワー付き浴槽 、マルチカラーの壁、タイルの洗面台、グレーの床、引戸のシャワー、黒い洗面カウンター、洗面台1つ) の写真
エカテリンブルクにある高級な中くらいなコンテンポラリースタイルのおしゃれな子供用バスルーム (フラットパネル扉のキャビネット、壁掛け式トイレ、マルチカラーのタイル、セラミックタイル、セラミックタイルの床、ペデスタルシンク、照明、独立型洗面台、板張り天井、パネル壁、黒いキャビネット、アルコーブ型浴槽、シャワー付き浴槽 、マルチカラーの壁、タイルの洗面台、グレーの床、引戸のシャワー、黒い洗面カウンター、洗面台1つ) の写真

Clark Dugger Photography
ロサンゼルスにあるお手頃価格の小さなトランジショナルスタイルのおしゃれなバスルーム (浴槽なし) (アンダーカウンター洗面器、アルコーブ型浴槽、シャワー付き浴槽 、グレーのタイル、セラミックタイル、マルチカラーの壁、大理石の床) の写真
ロサンゼルスにあるお手頃価格の小さなトランジショナルスタイルのおしゃれなバスルーム (浴槽なし) (アンダーカウンター洗面器、アルコーブ型浴槽、シャワー付き浴槽 、グレーのタイル、セラミックタイル、マルチカラーの壁、大理石の床) の写真

Custom bathroom with an Arts and Crafts design. Beautiful Motawi Tile with the peacock feather pattern in the shower accent band and the Iris flower along the vanity. The bathroom floor is hand made tile from Seneca tile, using 7 different colors to create this one of kind basket weave pattern. Lighting is from Arteriors, The bathroom vanity is a chest from Arteriors turned into a vanity. Original one of kind vessel sink from Potsalot in New Orleans.
Photography - Forsythe Home Styling

Во время разработки проекта встал вопрос о том, какой материал можно использовать кроме плитки, после чего дизайнером было предложено разбавить серый интерьер натуральным теплым деревом, которое с легкостью переносит влажность. Конечно же, это дерево - тик. В результате, пол и стена напротив входа были выполнены в этом материале. В соответствии с концепцией гостиной, мы сочетали его с серым материалом: плиткой под камень; а зону ванной выделили иной плиткой затейливой формы.
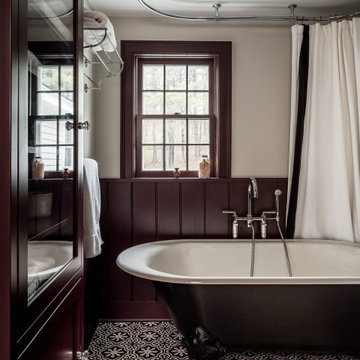
Renovation of Bathroom, use of Waterworks, Kohler and antiques
他の地域にある高級な中くらいなヴィクトリアン調のおしゃれな子供用バスルーム (置き型浴槽、シャワー付き浴槽 、分離型トイレ、マルチカラーの壁、セメントタイルの床、ペデスタルシンク、マルチカラーの床、シャワーカーテン、洗面台1つ、羽目板の壁) の写真
他の地域にある高級な中くらいなヴィクトリアン調のおしゃれな子供用バスルーム (置き型浴槽、シャワー付き浴槽 、分離型トイレ、マルチカラーの壁、セメントタイルの床、ペデスタルシンク、マルチカラーの床、シャワーカーテン、洗面台1つ、羽目板の壁) の写真

サンフランシスコにある高級な中くらいなビーチスタイルのおしゃれな子供用バスルーム (マルチカラーの壁、マルチカラーの床、落し込みパネル扉のキャビネット、グレーのキャビネット、アルコーブ型浴槽、シャワー付き浴槽 、一体型トイレ 、アンダーカウンター洗面器、人工大理石カウンター、シャワーカーテン、白い洗面カウンター、白いタイル、サブウェイタイル、大理石の床、ニッチ、洗面台2つ、造り付け洗面台、壁紙) の写真

ボルチモアにある中くらいなミッドセンチュリースタイルのおしゃれなバスルーム (浴槽なし) (落し込みパネル扉のキャビネット、黒いキャビネット、アルコーブ型浴槽、シャワー付き浴槽 、分離型トイレ、マルチカラーの壁、セラミックタイルの床、一体型シンク、人工大理石カウンター、白い床、シャワーカーテン、白い洗面カウンター) の写真
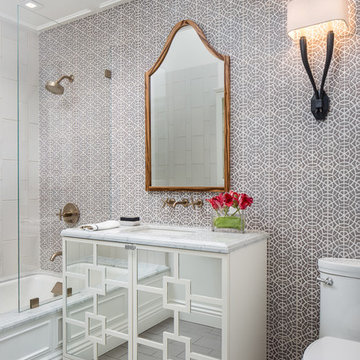
Christopher Stark
サンフランシスコにあるトラディショナルスタイルのおしゃれな浴室 (アルコーブ型浴槽、シャワー付き浴槽 、マルチカラーの壁、フラットパネル扉のキャビネット) の写真
サンフランシスコにあるトラディショナルスタイルのおしゃれな浴室 (アルコーブ型浴槽、シャワー付き浴槽 、マルチカラーの壁、フラットパネル扉のキャビネット) の写真
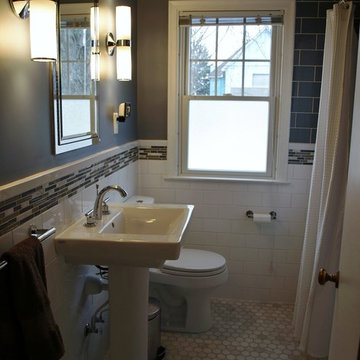
Carrara marble hex tile on the floor, white porcelain subway tile, marble and glass mosaic, and blue subway tile above the accent border in the shower gives this bathroom a beautifully classic look with a modern twist.
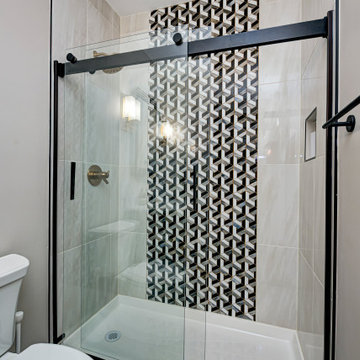
Our Carmel design-build studio was tasked with organizing our client’s basement and main floor to improve functionality and create spaces for entertaining.
In the basement, the goal was to include a simple dry bar, theater area, mingling or lounge area, playroom, and gym space with the vibe of a swanky lounge with a moody color scheme. In the large theater area, a U-shaped sectional with a sofa table and bar stools with a deep blue, gold, white, and wood theme create a sophisticated appeal. The addition of a perpendicular wall for the new bar created a nook for a long banquette. With a couple of elegant cocktail tables and chairs, it demarcates the lounge area. Sliding metal doors, chunky picture ledges, architectural accent walls, and artsy wall sconces add a pop of fun.
On the main floor, a unique feature fireplace creates architectural interest. The traditional painted surround was removed, and dark large format tile was added to the entire chase, as well as rustic iron brackets and wood mantel. The moldings behind the TV console create a dramatic dimensional feature, and a built-in bench along the back window adds extra seating and offers storage space to tuck away the toys. In the office, a beautiful feature wall was installed to balance the built-ins on the other side. The powder room also received a fun facelift, giving it character and glitz.
---
Project completed by Wendy Langston's Everything Home interior design firm, which serves Carmel, Zionsville, Fishers, Westfield, Noblesville, and Indianapolis.
For more about Everything Home, see here: https://everythinghomedesigns.com/
To learn more about this project, see here:
https://everythinghomedesigns.com/portfolio/carmel-indiana-posh-home-remodel
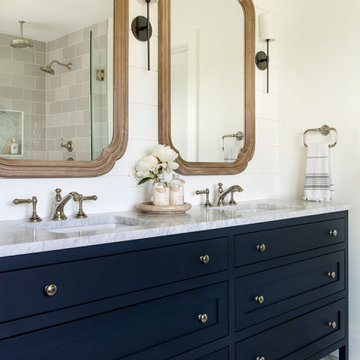
Our Seattle studio designed this stunning 5,000+ square foot Snohomish home to make it comfortable and fun for a wonderful family of six.
On the main level, our clients wanted a mudroom. So we removed an unused hall closet and converted the large full bathroom into a powder room. This allowed for a nice landing space off the garage entrance. We also decided to close off the formal dining room and convert it into a hidden butler's pantry. In the beautiful kitchen, we created a bright, airy, lively vibe with beautiful tones of blue, white, and wood. Elegant backsplash tiles, stunning lighting, and sleek countertops complete the lively atmosphere in this kitchen.
On the second level, we created stunning bedrooms for each member of the family. In the primary bedroom, we used neutral grasscloth wallpaper that adds texture, warmth, and a bit of sophistication to the space creating a relaxing retreat for the couple. We used rustic wood shiplap and deep navy tones to define the boys' rooms, while soft pinks, peaches, and purples were used to make a pretty, idyllic little girls' room.
In the basement, we added a large entertainment area with a show-stopping wet bar, a large plush sectional, and beautifully painted built-ins. We also managed to squeeze in an additional bedroom and a full bathroom to create the perfect retreat for overnight guests.
For the decor, we blended in some farmhouse elements to feel connected to the beautiful Snohomish landscape. We achieved this by using a muted earth-tone color palette, warm wood tones, and modern elements. The home is reminiscent of its spectacular views – tones of blue in the kitchen, primary bathroom, boys' rooms, and basement; eucalyptus green in the kids' flex space; and accents of browns and rust throughout.
---Project designed by interior design studio Kimberlee Marie Interiors. They serve the Seattle metro area including Seattle, Bellevue, Kirkland, Medina, Clyde Hill, and Hunts Point.
For more about Kimberlee Marie Interiors, see here: https://www.kimberleemarie.com/
To learn more about this project, see here:
https://www.kimberleemarie.com/modern-luxury-home-remodel-snohomish
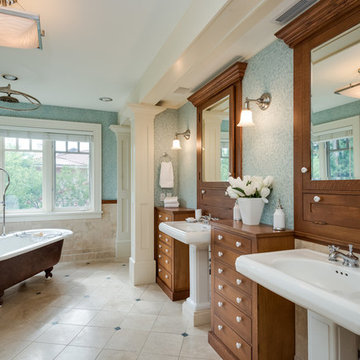
バンクーバーにあるトラディショナルスタイルのおしゃれな浴室 (中間色木目調キャビネット、猫足バスタブ、シャワー付き浴槽 、マルチカラーの壁、ペデスタルシンク、マルチカラーの床、フラットパネル扉のキャビネット) の写真

ヒューストンにあるラグジュアリーな巨大なコンテンポラリースタイルのおしゃれなマスターバスルーム (アンダーカウンター洗面器、濃色木目調キャビネット、置き型浴槽、シャワー付き浴槽 、グレーのタイル、磁器タイル、マルチカラーの壁、珪岩の洗面台、壁掛け式トイレ、磁器タイルの床、フラットパネル扉のキャビネット) の写真
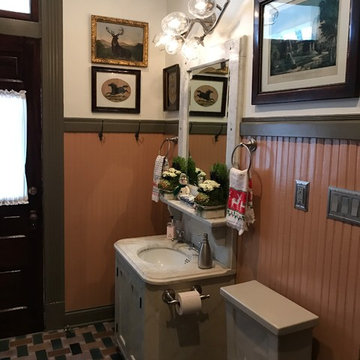
Custom bathroom with an Arts and Crafts design. Beautiful Motawi Tile with the peacock feather pattern in the shower accent band and the Iris flower along the vanity. The bathroom floor is hand made tile from Seneca tile, using 7 different colors to create this one of kind basket weave pattern. Lighting is from Arteriors, The bathroom vanity is a chest from Arteriors turned into a vanity. Original one of kind vessel sink from Potsalot in New Orleans.
Photography - Forsythe Home Styling
黒い浴室・バスルーム (シャワー付き浴槽 、マルチカラーの壁) の写真
1
