黒い浴室・バスルーム (コーナー設置型シャワー、サブウェイタイル) の写真
絞り込み:
資材コスト
並び替え:今日の人気順
写真 1〜20 枚目(全 160 枚)
1/4
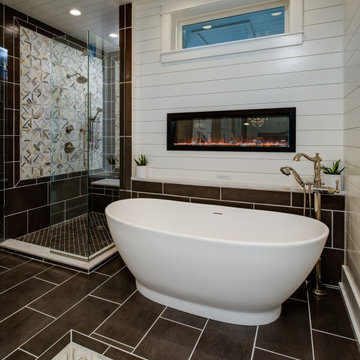
This cottage remodel on Lake Charlevoix was such a fun project to work on. We really strived to bring in the coastal elements around the home to give this cottage it's asthetics. You will see a lot of whites, light blues, and some grey/greige accents as well.

MASTER BATH
ワシントンD.C.にあるインダストリアルスタイルのおしゃれなマスターバスルーム (コーナー設置型シャワー、モノトーンのタイル、サブウェイタイル、白い壁、無垢フローリング、アンダーカウンター洗面器、黒い天井) の写真
ワシントンD.C.にあるインダストリアルスタイルのおしゃれなマスターバスルーム (コーナー設置型シャワー、モノトーンのタイル、サブウェイタイル、白い壁、無垢フローリング、アンダーカウンター洗面器、黒い天井) の写真

Dawn Smith Photography
他の地域にある巨大なトランジショナルスタイルのおしゃれなマスターバスルーム (サブウェイタイル、白いキャビネット、オーバーカウンターシンク、開き戸のシャワー、コーナー設置型シャワー、グレーの壁、磁器タイルの床、大理石の洗面台、茶色い床、マルチカラーの洗面カウンター、落し込みパネル扉のキャビネット) の写真
他の地域にある巨大なトランジショナルスタイルのおしゃれなマスターバスルーム (サブウェイタイル、白いキャビネット、オーバーカウンターシンク、開き戸のシャワー、コーナー設置型シャワー、グレーの壁、磁器タイルの床、大理石の洗面台、茶色い床、マルチカラーの洗面カウンター、落し込みパネル扉のキャビネット) の写真

ロンドンにある中くらいなコンテンポラリースタイルのおしゃれなバスルーム (浴槽なし) (オープンシェルフ、白いキャビネット、コーナー設置型シャワー、壁掛け式トイレ、緑のタイル、サブウェイタイル、白い壁、セラミックタイルの床、ベッセル式洗面器、緑の床、オープンシャワー、白い洗面カウンター) の写真

Bathroom with white vanity and pink/shiplap walls.
Photographer: Rob Karosis
ニューヨークにある高級な広いカントリー風のおしゃれな浴室 (フラットパネル扉のキャビネット、白いキャビネット、置き型浴槽、分離型トイレ、サブウェイタイル、スレートの床、アンダーカウンター洗面器、グレーの床、黒い洗面カウンター、コーナー設置型シャワー、白いタイル、ピンクの壁、開き戸のシャワー) の写真
ニューヨークにある高級な広いカントリー風のおしゃれな浴室 (フラットパネル扉のキャビネット、白いキャビネット、置き型浴槽、分離型トイレ、サブウェイタイル、スレートの床、アンダーカウンター洗面器、グレーの床、黒い洗面カウンター、コーナー設置型シャワー、白いタイル、ピンクの壁、開き戸のシャワー) の写真
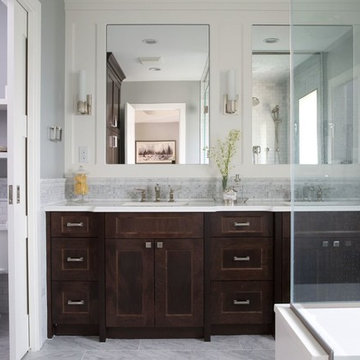
カルガリーにある高級な広いコンテンポラリースタイルのおしゃれなマスターバスルーム (シェーカースタイル扉のキャビネット、茶色いキャビネット、コーナー設置型シャワー、グレーのタイル、サブウェイタイル、グレーの壁、大理石の床、アンダーカウンター洗面器、クオーツストーンの洗面台) の写真
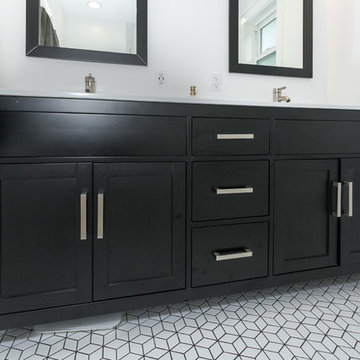
These homeowners have been living in their house for a few years and wanted to add some life to their space. Their main goal was to create a modern feel for their kitchen and bathroom. They had a wall between the kitchen and living room that made both rooms feel small and confined. We removed the wall creating a lot more space in the house and the bathroom is something the homeowners loved to brag about because of how well it turned out!

This Wyoming master bath felt confined with an
inefficient layout. Although the existing bathroom
was a good size, an awkwardly placed dividing
wall made it impossible for two people to be in
it at the same time.
Taking down the dividing wall made the room
feel much more open and allowed warm,
natural light to come in. To take advantage of
all that sunshine, an elegant soaking tub was
placed right by the window, along with a unique,
black subway tile and quartz tub ledge. Adding
contrast to the dark tile is a beautiful wood vanity
with ultra-convenient drawer storage. Gold
fi xtures bring warmth and luxury, and add a
perfect fi nishing touch to this spa-like retreat.

Bathroom remodel. Wanted to keep the vintage charm with new refreshed finishes. New marble flooring, new claw foot tub, custom glass shower.
ロサンゼルスにあるラグジュアリーな中くらいなトラディショナルスタイルのおしゃれなマスターバスルーム (白いキャビネット、猫足バスタブ、コーナー設置型シャワー、一体型トイレ 、白いタイル、サブウェイタイル、青い壁、オーバーカウンターシンク、大理石の洗面台、マルチカラーの床、開き戸のシャワー、白い洗面カウンター、ニッチ、洗面台1つ、独立型洗面台、羽目板の壁、落し込みパネル扉のキャビネット) の写真
ロサンゼルスにあるラグジュアリーな中くらいなトラディショナルスタイルのおしゃれなマスターバスルーム (白いキャビネット、猫足バスタブ、コーナー設置型シャワー、一体型トイレ 、白いタイル、サブウェイタイル、青い壁、オーバーカウンターシンク、大理石の洗面台、マルチカラーの床、開き戸のシャワー、白い洗面カウンター、ニッチ、洗面台1つ、独立型洗面台、羽目板の壁、落し込みパネル扉のキャビネット) の写真
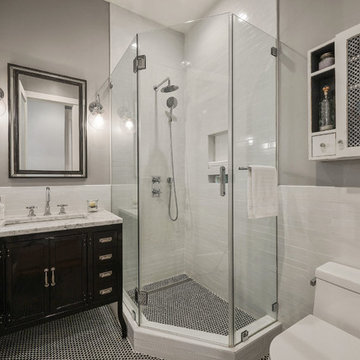
サンフランシスコにあるトランジショナルスタイルのおしゃれなバスルーム (浴槽なし) (黒いキャビネット、コーナー設置型シャワー、白いタイル、サブウェイタイル、グレーの壁、モザイクタイル、アンダーカウンター洗面器、大理石の洗面台、黒い床、開き戸のシャワー、白い洗面カウンター、シェーカースタイル扉のキャビネット) の写真

Decorated shared bath includes kids theme and girls pink accessories. This kids bath has a shared entry between hallway and her bedroom. A small marbled octagon tile was selected for the flooring and subway tile for a new shower. The more permanent features like the tile will grown with her while wall color and decor can easily change over the years.

他の地域にあるお手頃価格の広いミッドセンチュリースタイルのおしゃれなマスターバスルーム (茶色いキャビネット、コーナー設置型シャワー、一体型トイレ 、サブウェイタイル、白い壁、オーバーカウンターシンク、クオーツストーンの洗面台、黒い床、開き戸のシャワー、白い洗面カウンター、トイレ室、洗面台2つ、フローティング洗面台、三角天井) の写真
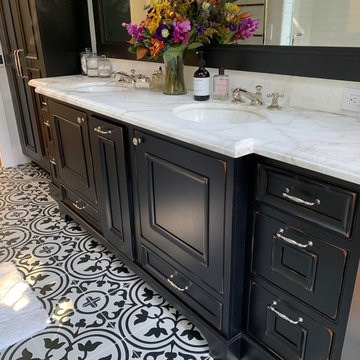
サンフランシスコにある広いトラディショナルスタイルのおしゃれなマスターバスルーム (家具調キャビネット、黒いキャビネット、置き型浴槽、コーナー設置型シャワー、白いタイル、サブウェイタイル、白い壁、磁器タイルの床、アンダーカウンター洗面器、大理石の洗面台、マルチカラーの床、開き戸のシャワー、白い洗面カウンター) の写真
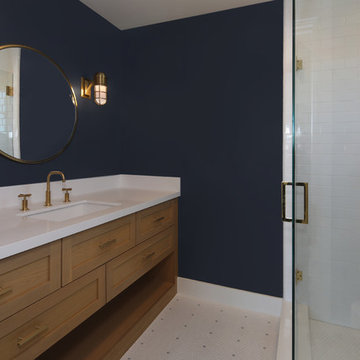
オレンジカウンティにある中くらいなビーチスタイルのおしゃれなバスルーム (浴槽なし) (シェーカースタイル扉のキャビネット、中間色木目調キャビネット、コーナー設置型シャワー、白いタイル、サブウェイタイル、青い壁、磁器タイルの床、アンダーカウンター洗面器、クオーツストーンの洗面台、白い床、開き戸のシャワー、白い洗面カウンター) の写真
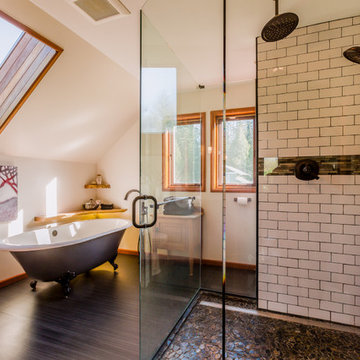
バンクーバーにある広いラスティックスタイルのおしゃれなマスターバスルーム (猫足バスタブ、白いタイル、サブウェイタイル、ベージュの壁、濃色無垢フローリング、淡色木目調キャビネット、コーナー設置型シャワー、分離型トイレ、アンダーカウンター洗面器、御影石の洗面台、開き戸のシャワー、落し込みパネル扉のキャビネット) の写真
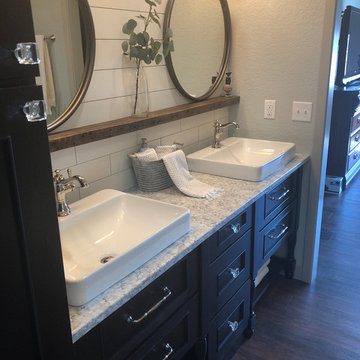
This master bathroom features custom black cabinetry, dual vanities with porcelain vessel sinks, and a subway tile backsplash.
他の地域にある中くらいなインダストリアルスタイルのおしゃれなマスターバスルーム (シェーカースタイル扉のキャビネット、黒いキャビネット、猫足バスタブ、コーナー設置型シャワー、一体型トイレ 、白いタイル、サブウェイタイル、ベージュの壁、クッションフロア、ベッセル式洗面器、クオーツストーンの洗面台、茶色い床、開き戸のシャワー、マルチカラーの洗面カウンター) の写真
他の地域にある中くらいなインダストリアルスタイルのおしゃれなマスターバスルーム (シェーカースタイル扉のキャビネット、黒いキャビネット、猫足バスタブ、コーナー設置型シャワー、一体型トイレ 、白いタイル、サブウェイタイル、ベージュの壁、クッションフロア、ベッセル式洗面器、クオーツストーンの洗面台、茶色い床、開き戸のシャワー、マルチカラーの洗面カウンター) の写真
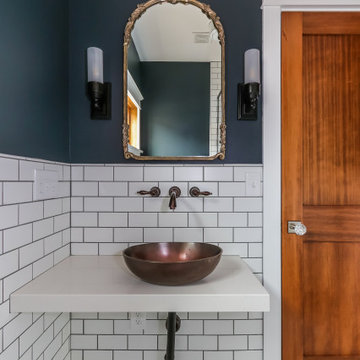
Downstairs bathroom
black walls, white subway tile, black and white hexagon floor
シアトルにあるラグジュアリーな小さなカントリー風のおしゃれなバスルーム (浴槽なし) (コーナー設置型シャワー、分離型トイレ、白いタイル、サブウェイタイル、黒い壁、磁器タイルの床、ベッセル式洗面器、クオーツストーンの洗面台、黒い床、開き戸のシャワー、白い洗面カウンター) の写真
シアトルにあるラグジュアリーな小さなカントリー風のおしゃれなバスルーム (浴槽なし) (コーナー設置型シャワー、分離型トイレ、白いタイル、サブウェイタイル、黒い壁、磁器タイルの床、ベッセル式洗面器、クオーツストーンの洗面台、黒い床、開き戸のシャワー、白い洗面カウンター) の写真
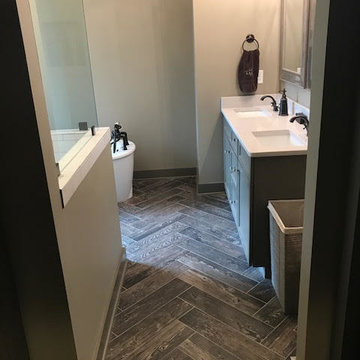
バーミングハムにある高級な広いトランジショナルスタイルのおしゃれなマスターバスルーム (シェーカースタイル扉のキャビネット、グレーのキャビネット、置き型浴槽、コーナー設置型シャワー、分離型トイレ、白いタイル、サブウェイタイル、ベージュの壁、ラミネートの床、ペデスタルシンク、人工大理石カウンター、グレーの床、開き戸のシャワー、白い洗面カウンター) の写真
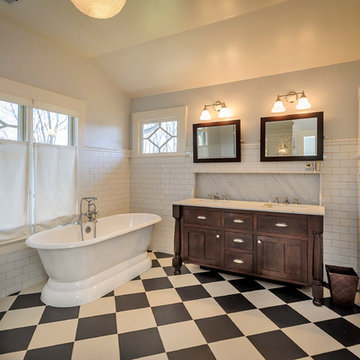
Dennis Mayer, Photography
サンフランシスコにある広いトラディショナルスタイルのおしゃれなマスターバスルーム (アンダーカウンター洗面器、濃色木目調キャビネット、置き型浴槽、コーナー設置型シャワー、白いタイル、サブウェイタイル、グレーの壁、大理石の洗面台、マルチカラーの床、シェーカースタイル扉のキャビネット) の写真
サンフランシスコにある広いトラディショナルスタイルのおしゃれなマスターバスルーム (アンダーカウンター洗面器、濃色木目調キャビネット、置き型浴槽、コーナー設置型シャワー、白いタイル、サブウェイタイル、グレーの壁、大理石の洗面台、マルチカラーの床、シェーカースタイル扉のキャビネット) の写真

Newport 653
チャールストンにあるラグジュアリーな広いトラディショナルスタイルのおしゃれな浴室 (置き型浴槽、白いタイル、サブウェイタイル、磁器タイルの床、コーナー設置型シャワー、分離型トイレ、オープンシャワー、淡色木目調キャビネット、白い壁、コンソール型シンク、グレーの床) の写真
チャールストンにあるラグジュアリーな広いトラディショナルスタイルのおしゃれな浴室 (置き型浴槽、白いタイル、サブウェイタイル、磁器タイルの床、コーナー設置型シャワー、分離型トイレ、オープンシャワー、淡色木目調キャビネット、白い壁、コンソール型シンク、グレーの床) の写真
黒い浴室・バスルーム (コーナー設置型シャワー、サブウェイタイル) の写真
1