中くらいな黒い浴室・バスルーム (コーナー設置型シャワー、黒い壁) の写真
絞り込み:
資材コスト
並び替え:今日の人気順
写真 1〜20 枚目(全 99 枚)
1/5
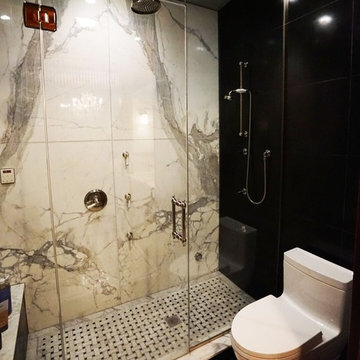
ブリッジポートにある中くらいなコンテンポラリースタイルのおしゃれなバスルーム (浴槽なし) (コーナー設置型シャワー、一体型トイレ 、ベージュのタイル、グレーのタイル、白いタイル、石スラブタイル、黒い壁、磁器タイルの床) の写真

In this master bath remodel, we reconfigured the entire space, the tub and vanity stayed in the same locations but we removed 2 small closets and created one large one. The shower is now where one closet was located. We really wanted this space to feel like you were walking into a spa and be able to enjoy the peace and quite in the darkness with candles! These clients were incredibly happy with the finished space!
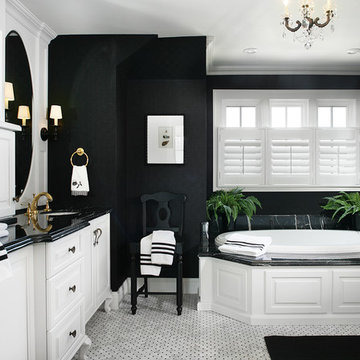
Peter Rymwid
ニューヨークにある高級な中くらいなトラディショナルスタイルのおしゃれな浴室 (アンダーカウンター洗面器、白いキャビネット、御影石の洗面台、ドロップイン型浴槽、コーナー設置型シャワー、一体型トイレ 、黒いタイル、黒い壁) の写真
ニューヨークにある高級な中くらいなトラディショナルスタイルのおしゃれな浴室 (アンダーカウンター洗面器、白いキャビネット、御影石の洗面台、ドロップイン型浴槽、コーナー設置型シャワー、一体型トイレ 、黒いタイル、黒い壁) の写真
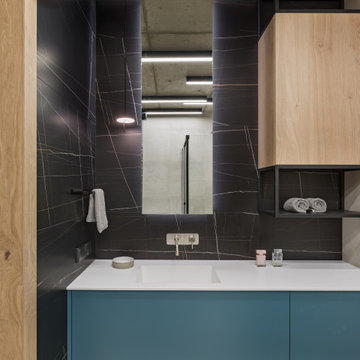
他の地域にあるお手頃価格の中くらいなインダストリアルスタイルのおしゃれなバスルーム (浴槽なし) (フラットパネル扉のキャビネット、青いキャビネット、コーナー設置型シャワー、モノトーンのタイル、セラミックタイル、黒い壁、セラミックタイルの床、一体型シンク、人工大理石カウンター、グレーの床、引戸のシャワー、白い洗面カウンター、照明、洗面台1つ、フローティング洗面台) の写真
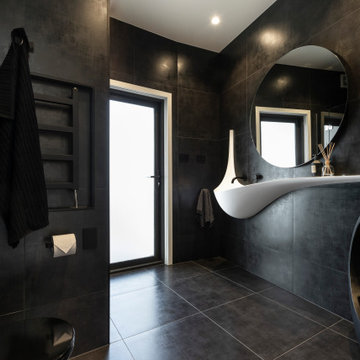
オークランドにあるラグジュアリーな中くらいなモダンスタイルのおしゃれなバスルーム (浴槽なし) (白いキャビネット、コーナー設置型シャワー、黒いタイル、セラミックタイル、黒い壁、セラミックタイルの床、壁付け型シンク、クオーツストーンの洗面台、黒い床、開き戸のシャワー、白い洗面カウンター、洗面台1つ、フローティング洗面台、壁掛け式トイレ) の写真
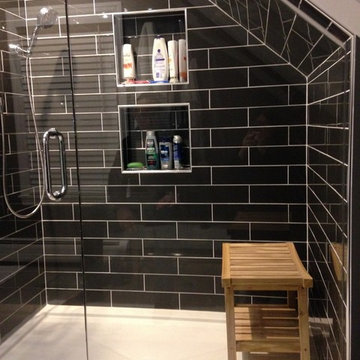
Continuing in the white-grey-black theme for the room, Devora chose two paint colors: a dark grey and a white, which she used to augment the various angles in the space. The vanity countertop mixes the two shades, and the double vanity cabinet itself is a warm white. Gleaming chrome fixtures grace the sinks and shower stall, and the vanity drawer pulls add a spot of shine as well.

ソルトレイクシティにある中くらいなモダンスタイルのおしゃれな子供用バスルーム (濃色木目調キャビネット、コーナー設置型シャワー、黒いタイル、黒い壁、セラミックタイルの床、大理石の洗面台、グレーの床、開き戸のシャワー、マルチカラーの洗面カウンター) の写真
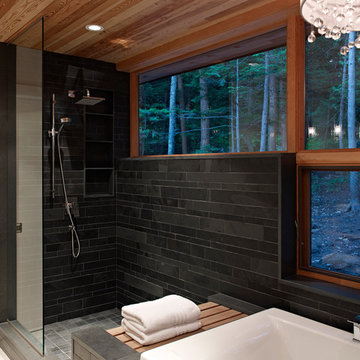
Architecture: Trevor McIvor
Engineering: CUCCO engineering + design
Photography: Jonathan Savoie
トロントにある中くらいなコンテンポラリースタイルのおしゃれなマスターバスルーム (ドロップイン型浴槽、コーナー設置型シャワー、黒いタイル、黒い壁) の写真
トロントにある中くらいなコンテンポラリースタイルのおしゃれなマスターバスルーム (ドロップイン型浴槽、コーナー設置型シャワー、黒いタイル、黒い壁) の写真
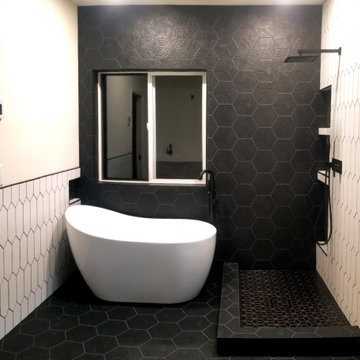
デンバーにある高級な中くらいなモダンスタイルのおしゃれなマスターバスルーム (フラットパネル扉のキャビネット、白いキャビネット、置き型浴槽、コーナー設置型シャワー、モノトーンのタイル、磁器タイル、黒い壁、磁器タイルの床、人工大理石カウンター、黒い床、開き戸のシャワー、白い洗面カウンター) の写真
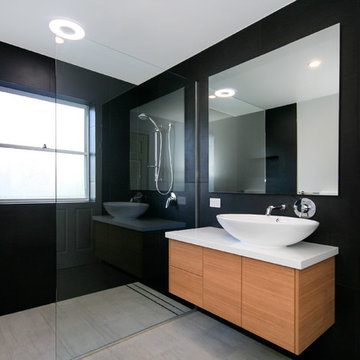
Julia Mortimer
ブリスベンにある中くらいなモダンスタイルのおしゃれなバスルーム (浴槽なし) (コーナー設置型シャワー、一体型トイレ 、グレーのタイル、セラミックタイル、黒い壁、セラミックタイルの床、ベッセル式洗面器、クオーツストーンの洗面台) の写真
ブリスベンにある中くらいなモダンスタイルのおしゃれなバスルーム (浴槽なし) (コーナー設置型シャワー、一体型トイレ 、グレーのタイル、セラミックタイル、黒い壁、セラミックタイルの床、ベッセル式洗面器、クオーツストーンの洗面台) の写真
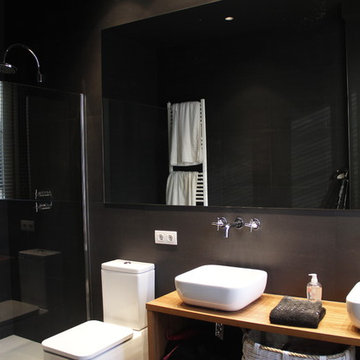
ANDONI BOLLADA
ビルバオにあるお手頃価格の中くらいなトランジショナルスタイルのおしゃれなバスルーム (浴槽なし) (オープンシェルフ、中間色木目調キャビネット、コーナー設置型シャワー、分離型トイレ、ベッセル式洗面器、木製洗面台、黒いタイル、セラミックタイル、黒い壁、セラミックタイルの床、黒い床) の写真
ビルバオにあるお手頃価格の中くらいなトランジショナルスタイルのおしゃれなバスルーム (浴槽なし) (オープンシェルフ、中間色木目調キャビネット、コーナー設置型シャワー、分離型トイレ、ベッセル式洗面器、木製洗面台、黒いタイル、セラミックタイル、黒い壁、セラミックタイルの床、黒い床) の写真
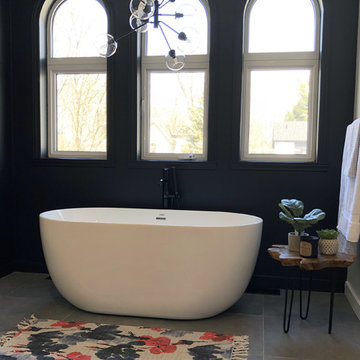
モントリオールにある高級な中くらいなコンテンポラリースタイルのおしゃれなマスターバスルーム (フラットパネル扉のキャビネット、中間色木目調キャビネット、置き型浴槽、コーナー設置型シャワー、分離型トイレ、ベージュのタイル、磁器タイル、黒い壁、磁器タイルの床、オーバーカウンターシンク、人工大理石カウンター、グレーの床、開き戸のシャワー、白い洗面カウンター) の写真
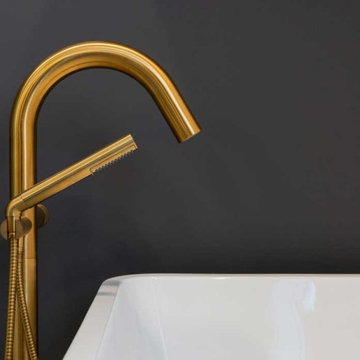
This modern bathroom has a warm effect with its gold-colored faucets and touches of wood. Dark colors such as black and gray provide an atmosphere that is both elegant and enveloping.
--
Cette salle de bain moderne offre un effet chaleureux avec sa robinetterie de couleur or et ses touches de bois. Les couleurs foncées telles que le gris et le noir procurent une ambiance à la fois élégante et enveloppante.
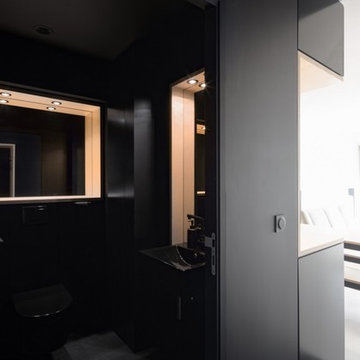
Entrée noire avec espace salle de bain, conçues en contraste avec l'espace de vie et d'échanges, blanc. Absence volontaire de frontière physique pour se concentrer sur une frontière colorée.
Penderies sur-mesure intégrées, Façades en Valchromat noir (médium teinté masse), vernis, cuisine ouverte sur le salon, même finition des façades et espace de travail (plan de travail en niche) en contreplaqué bouleau vernis.
Designer: Jeamichel Tarallo - Etats de Grace.
Collaboration Agencements entrée, cuisine et sdb; La C.s.t
Collaboration Mobilier: Osmose Le Bois.
Crédits photo: Yann Audino
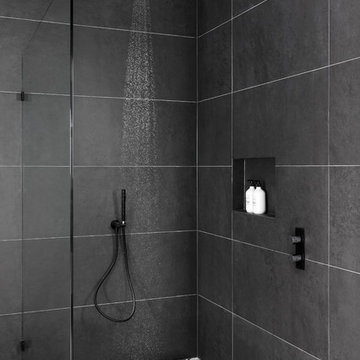
メルボルンにある高級な中くらいなモダンスタイルのおしゃれなマスターバスルーム (フラットパネル扉のキャビネット、白いキャビネット、コーナー設置型シャワー、黒いタイル、磁器タイル、黒い壁、コンソール型シンク、クオーツストーンの洗面台、白い洗面カウンター) の写真
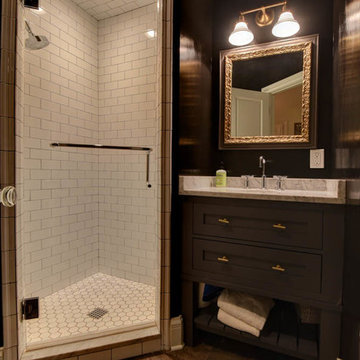
ニューオリンズにある中くらいなエクレクティックスタイルのおしゃれなバスルーム (浴槽なし) (シェーカースタイル扉のキャビネット、黒いキャビネット、コーナー設置型シャワー、白いタイル、サブウェイタイル、黒い壁、磁器タイルの床、アンダーカウンター洗面器、茶色い床、開き戸のシャワー) の写真
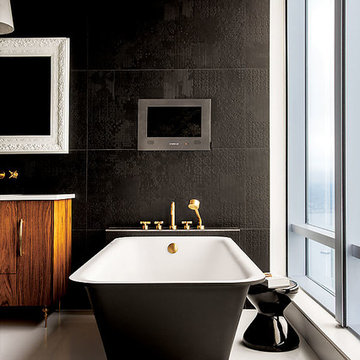
The redesign of this 2400sqft condo allowed mango to stray from our usual modest home renovation and play! Our client directed us to ‘Make it AWESOME!’ and reflective of its downtown location.
Ecologically, it hurt to gut a 3-year-old condo, but…… partitions, kitchen boxes, appliances, plumbing layout and toilets retained; all finishes, entry closet, partial dividing wall and lifeless fireplace demolished.
Marcel Wanders’ whimsical, timeless style & my client’s Tibetan collection inspired our design & palette of black, white, yellow & brushed bronze. Marcel’s wallpaper, furniture & lighting are featured throughout, along with Patricia Arquiola’s embossed tiles and lighting by Tom Dixon and Roll&Hill.
The rosewood prominent in the Shangri-La’s common areas suited our design; our local millworker used fsc rosewood veneers. Features include a rolling art piece hiding the tv, a bench nook at the front door and charcoal-stained wood walls inset with art. Ceaserstone countertops and fixtures from Watermark, Kohler & Zucchetti compliment the cabinetry.
A white concrete floor provides a clean, unifying base. Ceiling drops, inset with charcoal-painted embossed tin, define areas along with rugs by East India & FLOR. In the transition space is a Solus ethanol-based firebox.
Furnishings: Living Space, Inform, Mint Interiors & Provide
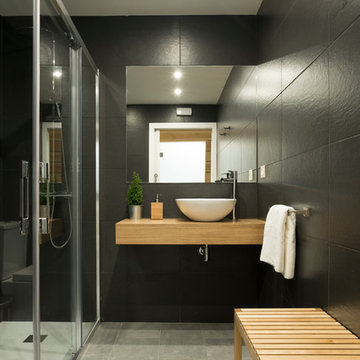
Se trata de la reforma de un local comercial en pleno centro del municipio de Irun. El cliente solicitó un lavado de imagen total de su negocio, y se trabajó conjuntamente tanto la identidad corporativa del negocio como la reforma de su nuevo centro para obtener un conjunto integrado, coherente y homogéneo.
Resultado de ello es FisioLAB, un centro de fisioterapia y deporte que resalta todas las experiencias de sus usuarios a través de la comunicación visual. Y para tal fin se utilizaron materiales naturales como la madera o la cuerda, junto a colores neutros como el blanco y el gris combinados con el color corporativo presente en estancias de reposo y relajación como las consultas (mobiliario, toallas, etc.) hasta en estancias más activas como el gimnasio (material de entrenamiento, iluminación, etc.). Además, el diseño y fabricación de la puerta de entrada, las lámparas, el mostrador, los techos y un multitud de elementos más dotan al centro de un carácter único.
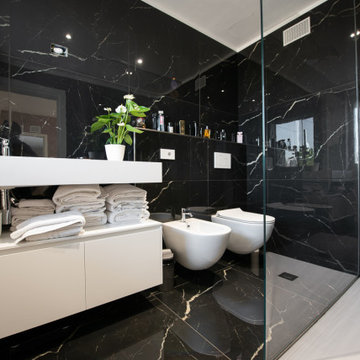
他の地域にあるお手頃価格の中くらいなコンテンポラリースタイルのおしゃれなマスターバスルーム (白いキャビネット、コーナー設置型シャワー、壁掛け式トイレ、黒いタイル、セラミックタイル、黒い壁、磁器タイルの床、横長型シンク、人工大理石カウンター、黒い床、白い洗面カウンター、洗面台1つ、独立型洗面台) の写真
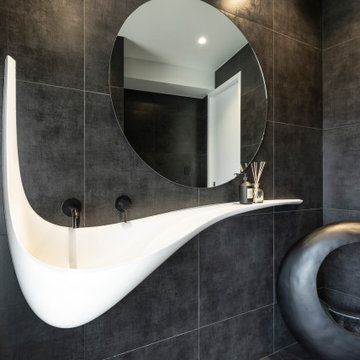
オークランドにあるラグジュアリーな中くらいなモダンスタイルのおしゃれなバスルーム (浴槽なし) (白いキャビネット、コーナー設置型シャワー、黒いタイル、セラミックタイル、黒い壁、セラミックタイルの床、壁付け型シンク、クオーツストーンの洗面台、黒い床、開き戸のシャワー、白い洗面カウンター、洗面台1つ、フローティング洗面台、壁掛け式トイレ) の写真
中くらいな黒い浴室・バスルーム (コーナー設置型シャワー、黒い壁) の写真
1