黒い浴室・バスルーム (クッションフロア) の写真
絞り込み:
資材コスト
並び替え:今日の人気順
写真 281〜300 枚目(全 394 枚)
1/3
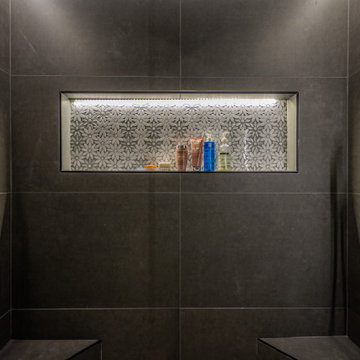
Complete design and remodeling of an old 1960s house in fountain valley CA.
We updated the old fashion house with a new floor plan, a 260 sqft addition in the living room, and modern design for the interior and exterior.
The project includes a 260 sqft addition, new kitchen, bathrooms, floors, windows, new electrical and plumbing, custom cabinets and closets, 15 ft sliding door, wood sidings, stucco, and many more details.
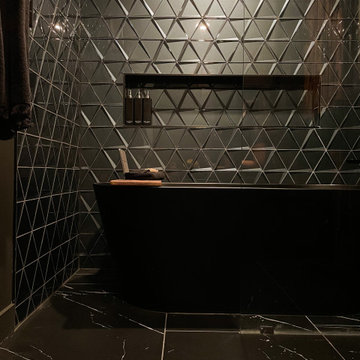
Taking a drab downtown condo and turning it into a light, airy, retreat for a professional, not only to enjoy for himself but for overnight guests as well!
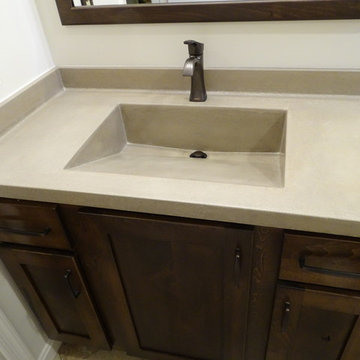
他の地域にあるお手頃価格の中くらいなトラディショナルスタイルのおしゃれなバスルーム (浴槽なし) (シェーカースタイル扉のキャビネット、濃色木目調キャビネット、オープン型シャワー、分離型トイレ、マルチカラーのタイル、磁器タイル、ベージュの壁、クッションフロア、一体型シンク、コンクリートの洗面台、オープンシャワー、グレーの洗面カウンター、ベージュの床) の写真
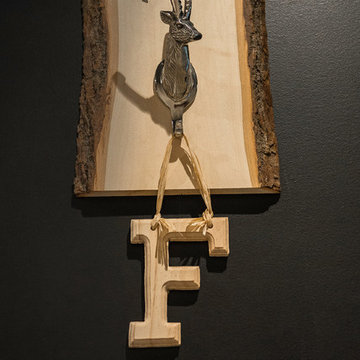
Julie-Eve Carrier Photographe
モントリオールにあるラスティックスタイルのおしゃれな浴室 (オーバーカウンターシンク、グレーのキャビネット、コンクリートの洗面台、クッションフロア) の写真
モントリオールにあるラスティックスタイルのおしゃれな浴室 (オーバーカウンターシンク、グレーのキャビネット、コンクリートの洗面台、クッションフロア) の写真
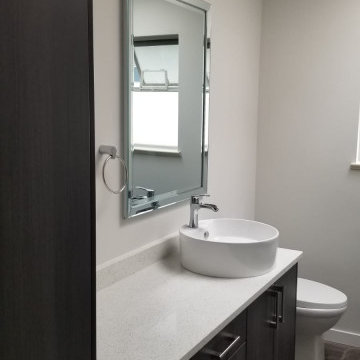
The bathroom should be a place of relaxation and cleanliness. For that reason it must be a beautiful place to behold, as well as spacious and easy to organize. Lighting is an important part for this purpose.
The walking shower is not just cosmetically approach to the room because makes look bigger the space. Those are recommended to certain types of people, who has difficult time to take a shower in the bathtub.
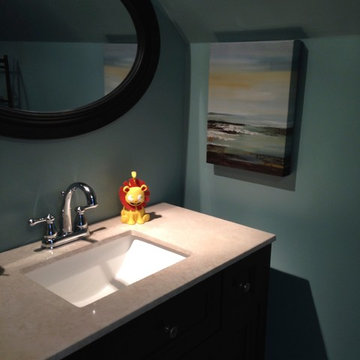
Stephanie Gouthro
他の地域にある低価格の小さなトラディショナルスタイルのおしゃれな浴室 (家具調キャビネット、濃色木目調キャビネット、一体型トイレ 、青い壁、クッションフロア、一体型シンク、人工大理石カウンター) の写真
他の地域にある低価格の小さなトラディショナルスタイルのおしゃれな浴室 (家具調キャビネット、濃色木目調キャビネット、一体型トイレ 、青い壁、クッションフロア、一体型シンク、人工大理石カウンター) の写真
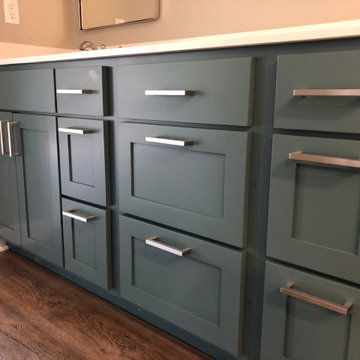
This large owner's bathroom features a double vanity, blue cabinets, white counter tops, soaking tub, walk in closet and large shower.
オクラホマシティにあるお手頃価格の中くらいなトランジショナルスタイルのおしゃれなマスターバスルーム (シェーカースタイル扉のキャビネット、青いキャビネット、ドロップイン型浴槽、コーナー設置型シャワー、分離型トイレ、グレーの壁、クッションフロア、一体型シンク、開き戸のシャワー、白い洗面カウンター、洗面台2つ、造り付け洗面台) の写真
オクラホマシティにあるお手頃価格の中くらいなトランジショナルスタイルのおしゃれなマスターバスルーム (シェーカースタイル扉のキャビネット、青いキャビネット、ドロップイン型浴槽、コーナー設置型シャワー、分離型トイレ、グレーの壁、クッションフロア、一体型シンク、開き戸のシャワー、白い洗面カウンター、洗面台2つ、造り付け洗面台) の写真
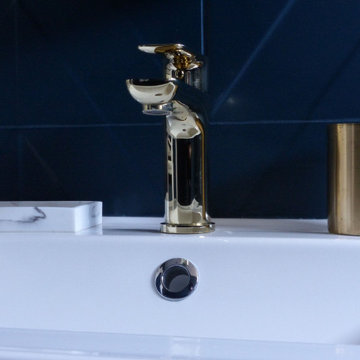
Jolie salle de bain d'un peu moins de 4m2 au style "Art déco". Partie pris d'un bleu profond et intense relevé par des touches de laiton brossé et chromé.
En trois mots: Bleu, marbre. & chic
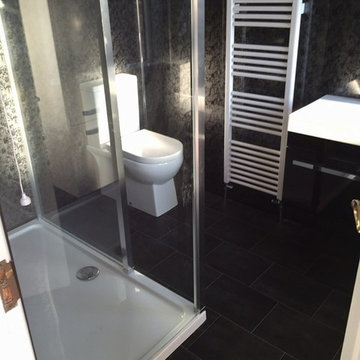
Good size standing shower with thoughened glass and chrome finish. Fully back to the wall toilet, easier cleaned and maintained. White towel radiator, black and white wall hung vanity unit with chrome handle. Black and grey marble effect pvc wall panels. This show's that having dark wall's doesn't have to darken your bathroom down too much when you pair with white/chrome accessories
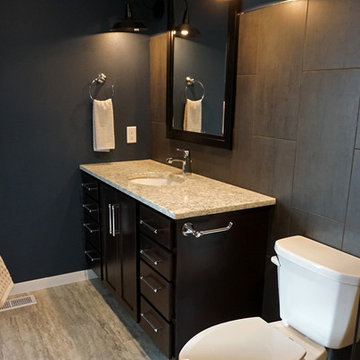
他の地域にあるお手頃価格の中くらいなコンテンポラリースタイルのおしゃれなマスターバスルーム (シェーカースタイル扉のキャビネット、濃色木目調キャビネット、アルコーブ型浴槽、アルコーブ型シャワー、分離型トイレ、グレーのタイル、セラミックタイル、グレーの壁、クッションフロア、一体型シンク、人工大理石カウンター、グレーの床、シャワーカーテン) の写真
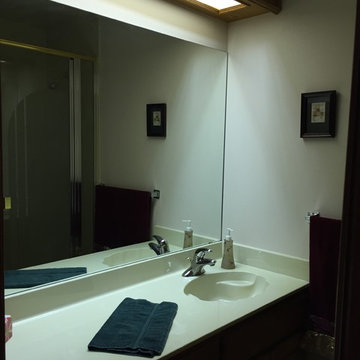
Before photo of the vanity area in the powder room.
カルガリーにあるお手頃価格の小さなトランジショナルスタイルのおしゃれなバスルーム (浴槽なし) (レイズドパネル扉のキャビネット、白いキャビネット、ドロップイン型浴槽、分離型トイレ、茶色いタイル、セラミックタイル、白い壁、クッションフロア、アンダーカウンター洗面器、珪岩の洗面台) の写真
カルガリーにあるお手頃価格の小さなトランジショナルスタイルのおしゃれなバスルーム (浴槽なし) (レイズドパネル扉のキャビネット、白いキャビネット、ドロップイン型浴槽、分離型トイレ、茶色いタイル、セラミックタイル、白い壁、クッションフロア、アンダーカウンター洗面器、珪岩の洗面台) の写真
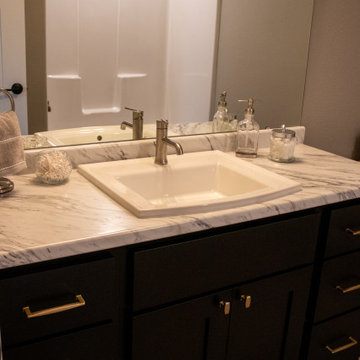
他の地域にある高級な中くらいなモダンスタイルのおしゃれな浴室 (落し込みパネル扉のキャビネット、黒いキャビネット、アルコーブ型浴槽、アルコーブ型シャワー、分離型トイレ、白いタイル、グレーの壁、クッションフロア、オーバーカウンターシンク、ラミネートカウンター、グレーの床、シャワーカーテン、グレーの洗面カウンター) の写真
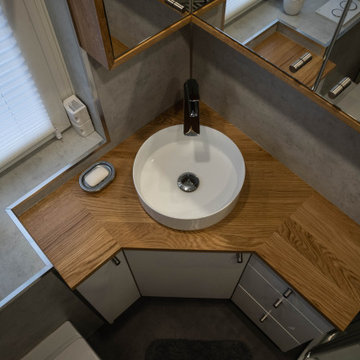
Wie bringt man möglichst viel auf kleinem Raum unter? Wir haben das Bad 'von innen nach außen' geplant: was muss untergebracht werden? Wie muss der Schrank dafür gestaltet sein? Das Ergebnis: eine optimale Nutzung der zur Verfügung stehenden Fläche.
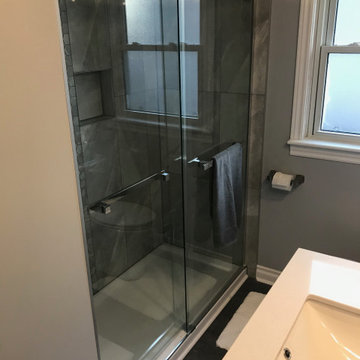
Bathroom Remodel, grey focus with accent of white. Small but functions well
トロントにあるお手頃価格の小さなおしゃれな浴室 (白いキャビネット、アルコーブ型シャワー、分離型トイレ、グレーのタイル、磁器タイル、グレーの壁、クッションフロア、グレーの床、引戸のシャワー、白い洗面カウンター) の写真
トロントにあるお手頃価格の小さなおしゃれな浴室 (白いキャビネット、アルコーブ型シャワー、分離型トイレ、グレーのタイル、磁器タイル、グレーの壁、クッションフロア、グレーの床、引戸のシャワー、白い洗面カウンター) の写真
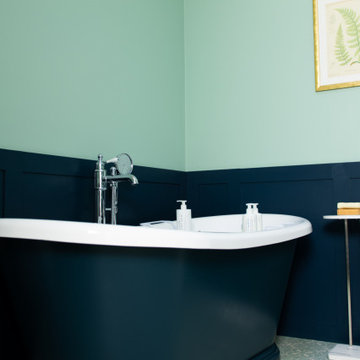
ロンドンにあるお手頃価格の中くらいなコンテンポラリースタイルのおしゃれな子供用バスルーム (インセット扉のキャビネット、白いキャビネット、置き型浴槽、青い壁、クッションフロア、青い床、白い洗面カウンター、アクセントウォール、洗面台1つ、独立型洗面台、パネル壁) の写真
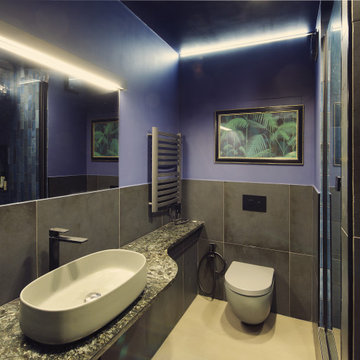
サンクトペテルブルクにあるお手頃価格の中くらいなコンテンポラリースタイルのおしゃれなバスルーム (浴槽なし) (フラットパネル扉のキャビネット、黒いキャビネット、アルコーブ型シャワー、壁掛け式トイレ、黒いタイル、セラミックタイル、青い壁、クッションフロア、オーバーカウンターシンク、グレーの床、開き戸のシャワー、黒い洗面カウンター、洗濯室、独立型洗面台) の写真
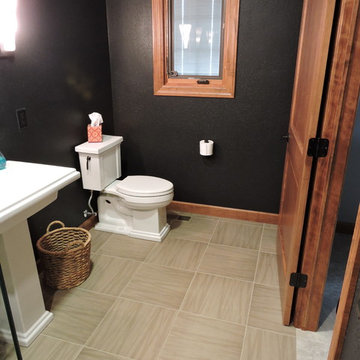
シカゴにあるトランジショナルスタイルのおしゃれな浴室 (オープン型シャワー、ベージュのタイル、黒い壁、クッションフロア、ペデスタルシンク) の写真
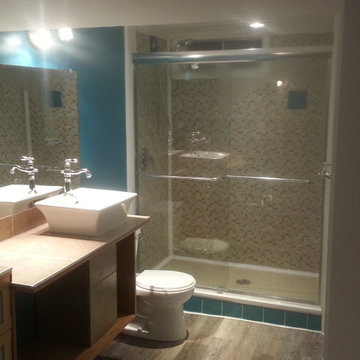
Great result for a very low budget basement renovation, income suite, Everything plumbing, electrical and environmental that needed to be changed in this old house was changed but nothing more. Then we finished all surfaces using materials on site, miss tint paint and materials that were on sale. Unit had multiple rental applications submitted on first day of listing.
check out the blue highlight tile on shower wall we used to hide the hole that was there before reno. then the tile shower curb base we used to make it look like it was all part of the plan
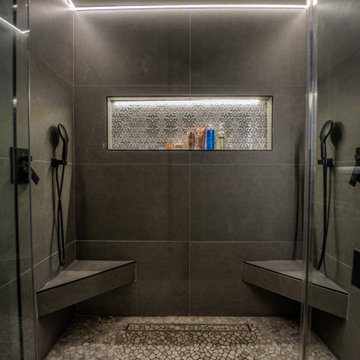
Complete design and remodeling of an old 1960s house in fountain valley CA.
We updated the old fashion house with a new floor plan, a 260 sqft addition in the living room, and modern design for the interior and exterior.
The project includes a 260 sqft addition, new kitchen, bathrooms, floors, windows, new electrical and plumbing, custom cabinets and closets, 15 ft sliding door, wood sidings, stucco, and many more details.
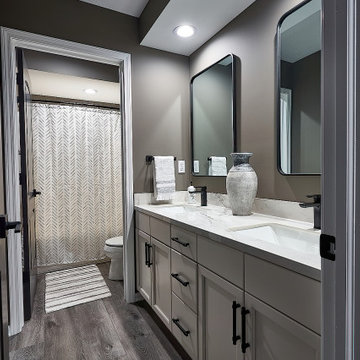
他の地域にあるお手頃価格の小さなトランジショナルスタイルのおしゃれな子供用バスルーム (落し込みパネル扉のキャビネット、白いキャビネット、アルコーブ型浴槽、分離型トイレ、グレーの壁、クッションフロア、アンダーカウンター洗面器、クオーツストーンの洗面台、グレーの床、白い洗面カウンター、洗面台2つ、造り付け洗面台) の写真
黒い浴室・バスルーム (クッションフロア) の写真
15