黒い浴室・バスルーム (玉石タイル、テラゾーの床、クッションフロア) の写真
絞り込み:
資材コスト
並び替え:今日の人気順
写真 1〜20 枚目(全 672 枚)
1/5

Compact shower room with terrazzo tiles, builting storage, cement basin, black brassware mirrored cabinets
サセックスにある高級な小さなエクレクティックスタイルのおしゃれなバスルーム (浴槽なし) (オレンジのキャビネット、オープン型シャワー、壁掛け式トイレ、グレーのタイル、セラミックタイル、グレーの壁、テラゾーの床、壁付け型シンク、コンクリートの洗面台、オレンジの床、開き戸のシャワー、オレンジの洗面カウンター、洗面台1つ、フローティング洗面台) の写真
サセックスにある高級な小さなエクレクティックスタイルのおしゃれなバスルーム (浴槽なし) (オレンジのキャビネット、オープン型シャワー、壁掛け式トイレ、グレーのタイル、セラミックタイル、グレーの壁、テラゾーの床、壁付け型シンク、コンクリートの洗面台、オレンジの床、開き戸のシャワー、オレンジの洗面カウンター、洗面台1つ、フローティング洗面台) の写真

フィラデルフィアにある広いモダンスタイルのおしゃれなマスターバスルーム (淡色木目調キャビネット、全タイプのシャワー、白いタイル、セラミックタイル、白い壁、テラゾーの床、アンダーカウンター洗面器、クオーツストーンの洗面台、グレーの床、白い洗面カウンター、洗面台2つ、フローティング洗面台、フラットパネル扉のキャビネット) の写真

他の地域にあるラスティックスタイルのおしゃれなマスターバスルーム (フラットパネル扉のキャビネット、中間色木目調キャビネット、置き型浴槽、バリアフリー、ベージュのタイル、石スラブタイル、白い壁、玉石タイル、一体型シンク、マルチカラーの床、ベージュのカウンター、洗面台2つ、フローティング洗面台) の写真

The small ensuite packs a punch for a small space. From a double wash plane basin with cabinetry underneath to grey terrrazo tiles and black tapware. Double ceiling shower heads gave this room a dual purpose and the mirrored shaving cabinets enhance the sense of space in this room.
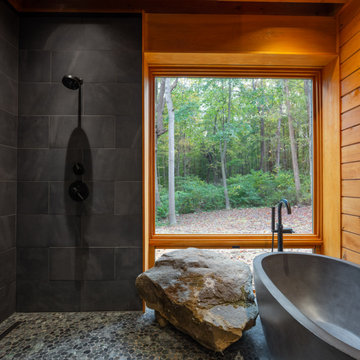
geothermal, green design, Marvin windows, polished concrete, sustainable design, timber frame
他の地域にあるラグジュアリーな広いラスティックスタイルのおしゃれなマスターバスルーム (置き型浴槽、洗い場付きシャワー、グレーのタイル、スレートタイル、玉石タイル、グレーの床、オープンシャワー) の写真
他の地域にあるラグジュアリーな広いラスティックスタイルのおしゃれなマスターバスルーム (置き型浴槽、洗い場付きシャワー、グレーのタイル、スレートタイル、玉石タイル、グレーの床、オープンシャワー) の写真

トラディショナルスタイルのおしゃれな浴室 (濃色木目調キャビネット、分離型トイレ、マルチカラーの壁、アンダーカウンター洗面器、ベージュのカウンター、洗面台1つ、壁紙、レイズドパネル扉のキャビネット、独立型洗面台、クッションフロア、マルチカラーの床) の写真
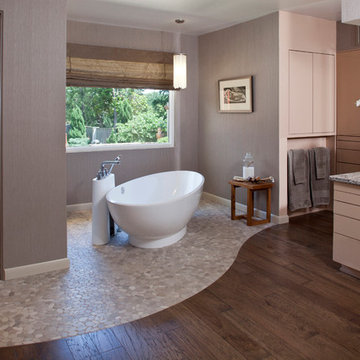
Mid-Century Modern Design
Tub by Victoria and Albert, Porcelanosa Tile, Kohler and Toto Plumbing Fixtures.Maharam Wall covering.
Stuart Harle, AKBD; Allied ASID
Miller Photography, Tulsa, Oklahoma

Hood House is a playful protector that respects the heritage character of Carlton North whilst celebrating purposeful change. It is a luxurious yet compact and hyper-functional home defined by an exploration of contrast: it is ornamental and restrained, subdued and lively, stately and casual, compartmental and open.
For us, it is also a project with an unusual history. This dual-natured renovation evolved through the ownership of two separate clients. Originally intended to accommodate the needs of a young family of four, we shifted gears at the eleventh hour and adapted a thoroughly resolved design solution to the needs of only two. From a young, nuclear family to a blended adult one, our design solution was put to a test of flexibility.
The result is a subtle renovation almost invisible from the street yet dramatic in its expressive qualities. An oblique view from the northwest reveals the playful zigzag of the new roof, the rippling metal hood. This is a form-making exercise that connects old to new as well as establishing spatial drama in what might otherwise have been utilitarian rooms upstairs. A simple palette of Australian hardwood timbers and white surfaces are complimented by tactile splashes of brass and rich moments of colour that reveal themselves from behind closed doors.
Our internal joke is that Hood House is like Lazarus, risen from the ashes. We’re grateful that almost six years of hard work have culminated in this beautiful, protective and playful house, and so pleased that Glenda and Alistair get to call it home.
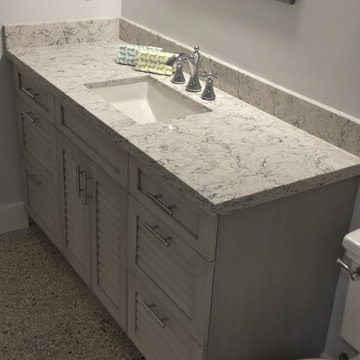
The powder room vanity features a custom feathered finish and vintage style faucet to blend with the terrazzo floors, and the overall beach house look.
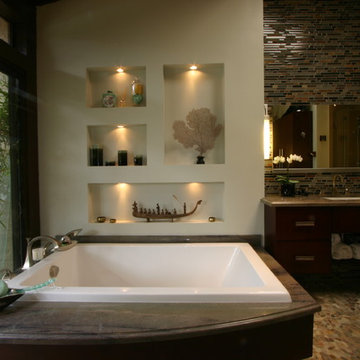
ロサンゼルスにある広いアジアンスタイルのおしゃれなマスターバスルーム (フラットパネル扉のキャビネット、濃色木目調キャビネット、ドロップイン型浴槽、洗い場付きシャワー、分離型トイレ、マルチカラーのタイル、ベージュの壁、玉石タイル、アンダーカウンター洗面器、御影石の洗面台、開き戸のシャワー) の写真
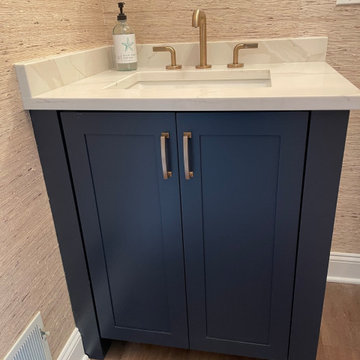
ニューヨークにあるお手頃価格の中くらいなトラディショナルスタイルのおしゃれな浴室 (青いキャビネット、分離型トイレ、クッションフロア、アンダーカウンター洗面器、クオーツストーンの洗面台、茶色い床、白い洗面カウンター、洗面台1つ、独立型洗面台、壁紙) の写真

シアトルにあるお手頃価格の中くらいなコンテンポラリースタイルのおしゃれなマスターバスルーム (シェーカースタイル扉のキャビネット、茶色いキャビネット、バリアフリー、黒いタイル、グレーの壁、玉石タイル、アンダーカウンター洗面器、クオーツストーンの洗面台、黒い床、引戸のシャワー、ベージュのカウンター、ニッチ、洗面台2つ、造り付け洗面台、三角天井) の写真
トロントにあるお手頃価格の中くらいなトラディショナルスタイルのおしゃれなバスルーム (浴槽なし) (落し込みパネル扉のキャビネット、濃色木目調キャビネット、置き型浴槽、コーナー設置型シャワー、青い壁、クッションフロア、アンダーカウンター洗面器、人工大理石カウンター) の写真

A modern bathroom with a mid-century influence
ロンドンにある高級な広いコンテンポラリースタイルのおしゃれなマスターバスルーム (淡色木目調キャビネット、置き型浴槽、オープン型シャワー、モノトーンのタイル、セメントタイル、テラゾーの床、ベッセル式洗面器、大理石の洗面台、オープンシャワー、マルチカラーの洗面カウンター、グレーの壁、グレーの床、フラットパネル扉のキャビネット) の写真
ロンドンにある高級な広いコンテンポラリースタイルのおしゃれなマスターバスルーム (淡色木目調キャビネット、置き型浴槽、オープン型シャワー、モノトーンのタイル、セメントタイル、テラゾーの床、ベッセル式洗面器、大理石の洗面台、オープンシャワー、マルチカラーの洗面カウンター、グレーの壁、グレーの床、フラットパネル扉のキャビネット) の写真
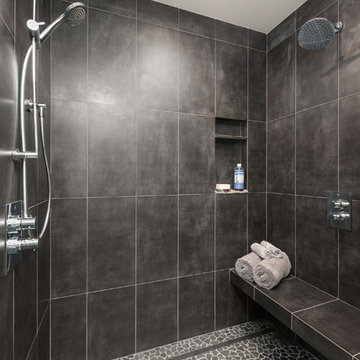
Luxury master shower featuring black porcelain tile walls, rock tile floor, linear drain, chrome fixtures. Photo by Exceptional Frames.
サンフランシスコにある高級な中くらいなモダンスタイルのおしゃれなマスターバスルーム (バリアフリー、黒いタイル、磁器タイル、玉石タイル) の写真
サンフランシスコにある高級な中くらいなモダンスタイルのおしゃれなマスターバスルーム (バリアフリー、黒いタイル、磁器タイル、玉石タイル) の写真
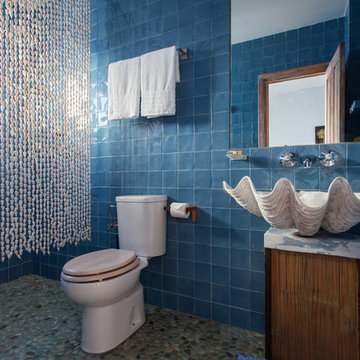
Diseño: Ramón Castellanos. Fot.: Pablo Cousinou
セビリアにある高級な中くらいなトロピカルスタイルのおしゃれなバスルーム (浴槽なし) (ベッセル式洗面器、分離型トイレ、青いタイル、オープン型シャワー、セラミックタイル、青い壁、玉石タイル、大理石の洗面台、中間色木目調キャビネット、シャワーカーテン、フラットパネル扉のキャビネット) の写真
セビリアにある高級な中くらいなトロピカルスタイルのおしゃれなバスルーム (浴槽なし) (ベッセル式洗面器、分離型トイレ、青いタイル、オープン型シャワー、セラミックタイル、青い壁、玉石タイル、大理石の洗面台、中間色木目調キャビネット、シャワーカーテン、フラットパネル扉のキャビネット) の写真
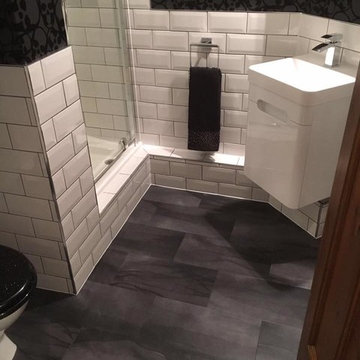
サンフランシスコにある小さなコンテンポラリースタイルのおしゃれなバスルーム (浴槽なし) (フラットパネル扉のキャビネット、白いキャビネット、バリアフリー、白いタイル、サブウェイタイル、黒い壁、クッションフロア、一体型シンク、茶色い床、開き戸のシャワー、白い洗面カウンター) の写真

Attic apartment conversion spacious spa bathroom with vanity sink off-center to allow more countertop space on one side. Function and Style!
ヒューストンにあるお手頃価格の中くらいなトランジショナルスタイルのおしゃれな浴室 (シェーカースタイル扉のキャビネット、グレーのキャビネット、一体型トイレ 、グレーのタイル、セラミックタイル、グレーの壁、クッションフロア、アンダーカウンター洗面器、クオーツストーンの洗面台、ベージュの床、開き戸のシャワー) の写真
ヒューストンにあるお手頃価格の中くらいなトランジショナルスタイルのおしゃれな浴室 (シェーカースタイル扉のキャビネット、グレーのキャビネット、一体型トイレ 、グレーのタイル、セラミックタイル、グレーの壁、クッションフロア、アンダーカウンター洗面器、クオーツストーンの洗面台、ベージュの床、開き戸のシャワー) の写真
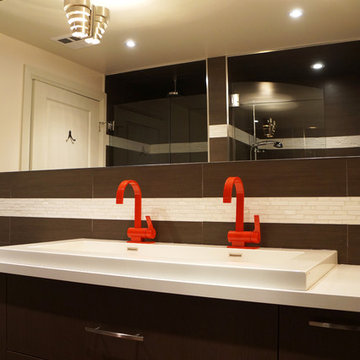
トロントにある高級な中くらいなモダンスタイルのおしゃれなバスルーム (浴槽なし) (フラットパネル扉のキャビネット、濃色木目調キャビネット、アルコーブ型浴槽、アルコーブ型シャワー、一体型トイレ 、茶色いタイル、白いタイル、ボーダータイル、白い壁、クッションフロア、横長型シンク、クオーツストーンの洗面台) の写真

モスクワにあるコンテンポラリースタイルのおしゃれな浴室 (フラットパネル扉のキャビネット、中間色木目調キャビネット、コーナー型浴槽、白い壁、テラゾーの床、ベッセル式洗面器、マルチカラーの床、白い洗面カウンター) の写真
黒い浴室・バスルーム (玉石タイル、テラゾーの床、クッションフロア) の写真
1