黒い浴室・バスルーム (モザイクタイル、テラゾーの床、石タイル) の写真
絞り込み:
資材コスト
並び替え:今日の人気順
写真 1〜20 枚目(全 43 枚)
1/5

The original Art Nouveau stained glass windows were a striking element of the room, and informed the dramatic choice of colour for the vanity and upper walls, in conjunction with the terrazzo flooring.
Photographer: David Russel
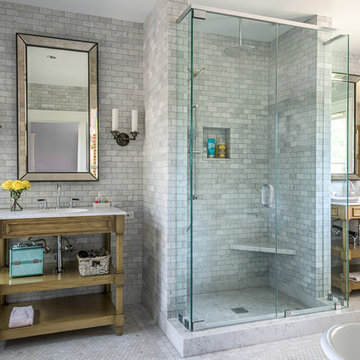
Peter Molick Photography
ヒューストンにある高級な中くらいなトラディショナルスタイルのおしゃれなマスターバスルーム (コーナー設置型シャワー、白いタイル、グレーのタイル、モザイクタイル、淡色木目調キャビネット、置き型浴槽、石タイル、アンダーカウンター洗面器、珪岩の洗面台、白い床、開き戸のシャワー) の写真
ヒューストンにある高級な中くらいなトラディショナルスタイルのおしゃれなマスターバスルーム (コーナー設置型シャワー、白いタイル、グレーのタイル、モザイクタイル、淡色木目調キャビネット、置き型浴槽、石タイル、アンダーカウンター洗面器、珪岩の洗面台、白い床、開き戸のシャワー) の写真
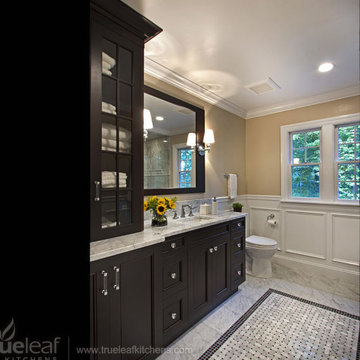
ニューヨークにある広いトランジショナルスタイルのおしゃれなマスターバスルーム (アンダーカウンター洗面器、落し込みパネル扉のキャビネット、黒いキャビネット、大理石の洗面台、分離型トイレ、グレーのタイル、石タイル、ベージュの壁、モザイクタイル) の写真
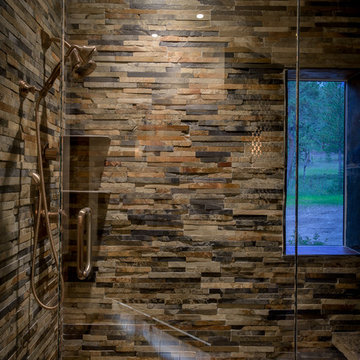
デンバーにある中くらいなラスティックスタイルのおしゃれなバスルーム (浴槽なし) (アルコーブ型シャワー、石タイル、モザイクタイル、マルチカラーの床、開き戸のシャワー) の写真
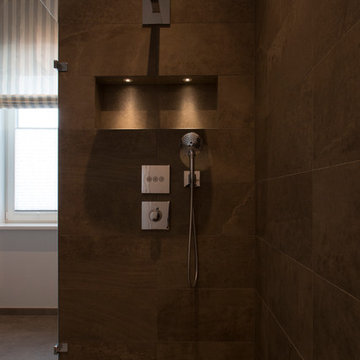
Der Boden im Duschbereich wurde mit einem farblich auf die Wandfliesen abgestimmten Mosaik aus Bruch-Kieselsteinen gestaltet.
Die für die Installation der Armaturen notwendige Wand wird für eine praktische, beleuchtete Ablagenische genutzt.
Neubau, 11 m², Berlin-Westend
Waschbecken: Inbani
Armaturen: Dornbracht & Axor
Kosmetikspiegel: Keuco
Spiegel u. Glaswand: Sonderanfertigungen
Feinsteinzeugfliesen: Provenza
Fotos von Florian Goldmann
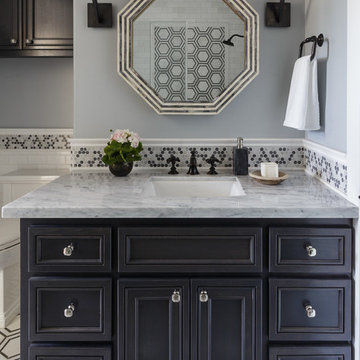
PC: David Duncan Livingston
サンフランシスコにあるラグジュアリーな広いカントリー風のおしゃれなバスルーム (浴槽なし) (家具調キャビネット、白いキャビネット、モノトーンのタイル、石タイル、黄色い壁、モザイクタイル、アンダーカウンター洗面器、大理石の洗面台、白い床、開き戸のシャワー) の写真
サンフランシスコにあるラグジュアリーな広いカントリー風のおしゃれなバスルーム (浴槽なし) (家具調キャビネット、白いキャビネット、モノトーンのタイル、石タイル、黄色い壁、モザイクタイル、アンダーカウンター洗面器、大理石の洗面台、白い床、開き戸のシャワー) の写真
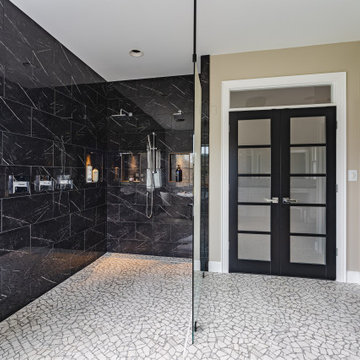
ワシントンD.C.にある高級な中くらいなおしゃれなマスターバスルーム (シェーカースタイル扉のキャビネット、白いキャビネット、オープン型シャワー、一体型トイレ 、モノトーンのタイル、石タイル、マルチカラーの壁、モザイクタイル、一体型シンク、御影石の洗面台、マルチカラーの床、オープンシャワー、黒い洗面カウンター、トイレ室、洗面台2つ、独立型洗面台) の写真

Hood House is a playful protector that respects the heritage character of Carlton North whilst celebrating purposeful change. It is a luxurious yet compact and hyper-functional home defined by an exploration of contrast: it is ornamental and restrained, subdued and lively, stately and casual, compartmental and open.
For us, it is also a project with an unusual history. This dual-natured renovation evolved through the ownership of two separate clients. Originally intended to accommodate the needs of a young family of four, we shifted gears at the eleventh hour and adapted a thoroughly resolved design solution to the needs of only two. From a young, nuclear family to a blended adult one, our design solution was put to a test of flexibility.
The result is a subtle renovation almost invisible from the street yet dramatic in its expressive qualities. An oblique view from the northwest reveals the playful zigzag of the new roof, the rippling metal hood. This is a form-making exercise that connects old to new as well as establishing spatial drama in what might otherwise have been utilitarian rooms upstairs. A simple palette of Australian hardwood timbers and white surfaces are complimented by tactile splashes of brass and rich moments of colour that reveal themselves from behind closed doors.
Our internal joke is that Hood House is like Lazarus, risen from the ashes. We’re grateful that almost six years of hard work have culminated in this beautiful, protective and playful house, and so pleased that Glenda and Alistair get to call it home.
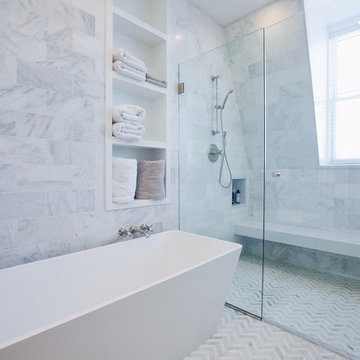
Spa-inspired tile bath in Rutland Sq remodel.
12x24" Carrera wall tile: brick layout with white grout. Curbless shower with glass door and stone floating bench. White stone built-in open shelving. Wall-mounted polished nickel cross-handle tub filler. Polished nickel hand shower. Built-in shower niche. Grey and white chevron tile flooring.
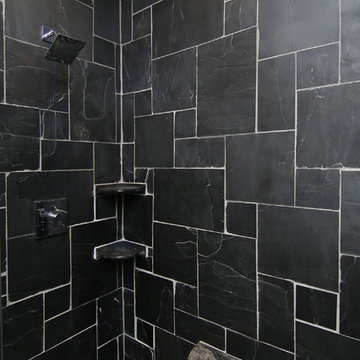
Brandon Rowell Photography
ミネアポリスにある高級な中くらいなコンテンポラリースタイルのおしゃれなマスターバスルーム (モノトーンのタイル、石タイル、モザイクタイル、アンダーカウンター洗面器、御影石の洗面台) の写真
ミネアポリスにある高級な中くらいなコンテンポラリースタイルのおしゃれなマスターバスルーム (モノトーンのタイル、石タイル、モザイクタイル、アンダーカウンター洗面器、御影石の洗面台) の写真
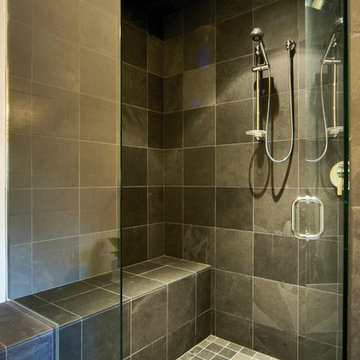
デンバーにある中くらいなトランジショナルスタイルのおしゃれな浴室 (コーナー設置型シャワー、黒いタイル、石タイル、モザイクタイル) の写真
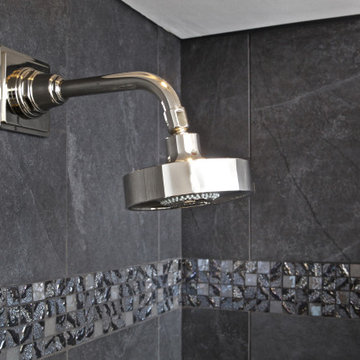
ボストンにある中くらいなエクレクティックスタイルのおしゃれなマスターバスルーム (ドロップイン型浴槽、コーナー設置型シャワー、モノトーンのタイル、石タイル、白い壁、モザイクタイル、アンダーカウンター洗面器、マルチカラーの床、開き戸のシャワー、黒い洗面カウンター) の写真
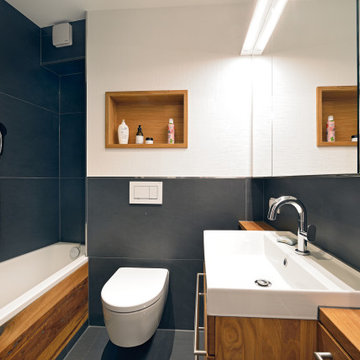
Stimmiger Dreiklang in der Materialauswahl für eine warm-wohlige Atmosphäre:
Massive #Eiche / #Waschtisch / Badewannenverkleidung / Regalboden
Steinzeugfliesen in tiefem Anthrazit unterstreichen die kräftige Holzfärbung
Weiße Sanitärobjekte und weiße Wände / Decken sorgen für die nötige Helligkeit im Raum.
.
Außerdem: Mit dem richtigen Lichtkonzept verschafft man jedem noch so kleinen Raum eine gefühlte Offenheit und Weite.
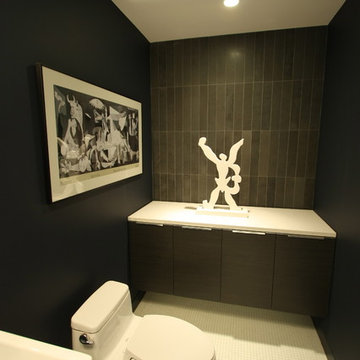
シカゴにある中くらいなコンテンポラリースタイルのおしゃれなバスルーム (浴槽なし) (横長型シンク、フラットパネル扉のキャビネット、濃色木目調キャビネット、クオーツストーンの洗面台、一体型トイレ 、グレーのタイル、石タイル、青い壁、モザイクタイル) の写真
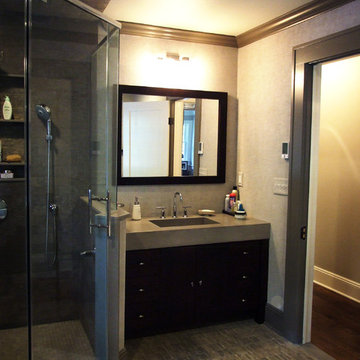
ニューヨークにある広いトランジショナルスタイルのおしゃれなマスターバスルーム (フラットパネル扉のキャビネット、濃色木目調キャビネット、コーナー設置型シャワー、分離型トイレ、ベージュの壁、モザイクタイル、一体型シンク、コンクリートの洗面台、グレーのタイル、石タイル) の写真
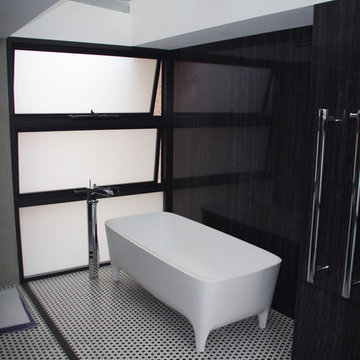
Ensuite for the master bedroom with mosaic tiled floor, grey stone tiled walls and a feature black stone wall.
シドニーにある高級な中くらいなコンテンポラリースタイルのおしゃれなマスターバスルーム (フラットパネル扉のキャビネット、黒いキャビネット、置き型浴槽、アルコーブ型シャワー、壁掛け式トイレ、グレーのタイル、石タイル、グレーの壁、モザイクタイル、ベッセル式洗面器、大理石の洗面台) の写真
シドニーにある高級な中くらいなコンテンポラリースタイルのおしゃれなマスターバスルーム (フラットパネル扉のキャビネット、黒いキャビネット、置き型浴槽、アルコーブ型シャワー、壁掛け式トイレ、グレーのタイル、石タイル、グレーの壁、モザイクタイル、ベッセル式洗面器、大理石の洗面台) の写真
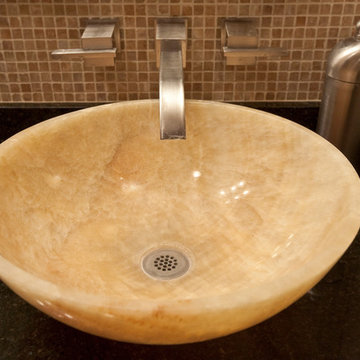
After 20 years in their home, this Redding, CT couple was anxious to exchange their tired, 80s-styled master bath for an elegant retreat boasting a myriad of modern conveniences. Because they were less than fond of the existing space-one that featured a white color palette complemented by a red tile border surrounding the tub and shower-the couple desired radical transformation. Inspired by a recent stay at a luxury hotel & armed with photos of the spa-like bathroom they enjoyed there, they called upon the design expertise & experience of Barry Miller of Simply Baths, Inc. Miller immediately set about imbuing the room with transitional styling, topping the floor, tub deck and shower with a mosaic Honey Onyx border. Honey Onyx vessel sinks and Ubatuba granite complete the embellished decor, while a skylight floods the space with natural light and a warm aesthetic. A large Whirlpool tub invites the couple to relax and unwind, and the inset LCD TV serves up a dose of entertainment. When time doesn't allow for an indulgent soak, a two-person shower with eight body jets is equally luxurious.
The bathroom also features ample storage, complete with three closets, three medicine cabinets, and various display niches. Now these homeowners are delighted when they set foot into their newly transformed five-star master bathroom retreat.
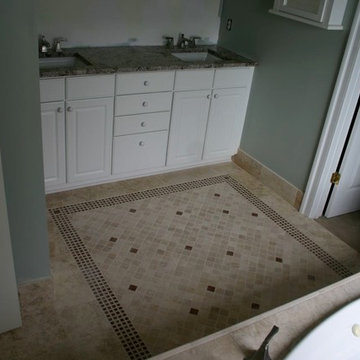
Inlaid tile makes a rug in the tile itself
ローリーにあるコンテンポラリースタイルのおしゃれなマスターバスルーム (シェーカースタイル扉のキャビネット、白いキャビネット、御影石の洗面台、ベージュのタイル、石タイル、ドロップイン型浴槽、コーナー設置型シャワー、アンダーカウンター洗面器、緑の壁、モザイクタイル) の写真
ローリーにあるコンテンポラリースタイルのおしゃれなマスターバスルーム (シェーカースタイル扉のキャビネット、白いキャビネット、御影石の洗面台、ベージュのタイル、石タイル、ドロップイン型浴槽、コーナー設置型シャワー、アンダーカウンター洗面器、緑の壁、モザイクタイル) の写真
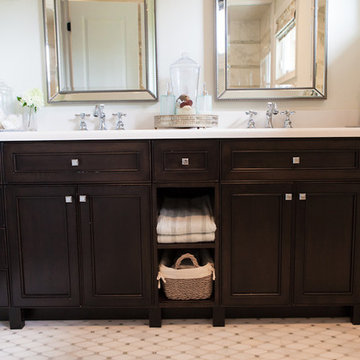
Meghan Liddle Photography
トロントにあるお手頃価格の中くらいなトランジショナルスタイルのおしゃれなマスターバスルーム (アンダーカウンター洗面器、家具調キャビネット、濃色木目調キャビネット、クオーツストーンの洗面台、アルコーブ型シャワー、分離型トイレ、マルチカラーのタイル、石タイル、緑の壁、モザイクタイル) の写真
トロントにあるお手頃価格の中くらいなトランジショナルスタイルのおしゃれなマスターバスルーム (アンダーカウンター洗面器、家具調キャビネット、濃色木目調キャビネット、クオーツストーンの洗面台、アルコーブ型シャワー、分離型トイレ、マルチカラーのタイル、石タイル、緑の壁、モザイクタイル) の写真
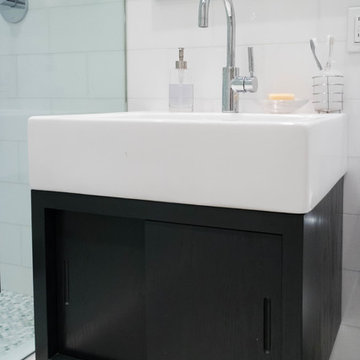
Complete gut renovation of kitchen & Master Bath. Project also included soffit with recessed lighting around Living Room, cosmetic upgrades to Guest Bath, lighting replacement and painting throughout.
Designer Guy Barbarulo.
黒い浴室・バスルーム (モザイクタイル、テラゾーの床、石タイル) の写真
1