黒い浴室・バスルーム (モザイクタイル、スレートの床、独立型洗面台) の写真
絞り込み:
資材コスト
並び替え:今日の人気順
写真 1〜20 枚目(全 84 枚)
1/5

ブリスベンにある高級な小さなカントリー風のおしゃれなマスターバスルーム (猫足バスタブ、コーナー設置型シャワー、一体型トイレ 、白いタイル、サブウェイタイル、グレーの壁、モザイクタイル、開き戸のシャワー、ニッチ、洗面台1つ、独立型洗面台) の写真

Classic upper west side bathroom renovation featuring marble hexagon mosaic floor tile and classic white subway wall tile. Custom glass shower enclosure and tub.

Vintage bathroom with dark accents
ロンドンにあるミッドセンチュリースタイルのおしゃれな浴室 (フラットパネル扉のキャビネット、濃色木目調キャビネット、青いタイル、サブウェイタイル、白い壁、モザイクタイル、大理石の洗面台、白い床、白い洗面カウンター、洗面台2つ、独立型洗面台) の写真
ロンドンにあるミッドセンチュリースタイルのおしゃれな浴室 (フラットパネル扉のキャビネット、濃色木目調キャビネット、青いタイル、サブウェイタイル、白い壁、モザイクタイル、大理石の洗面台、白い床、白い洗面カウンター、洗面台2つ、独立型洗面台) の写真

Download our free ebook, Creating the Ideal Kitchen. DOWNLOAD NOW
The homeowners came to us looking to update the kitchen in their historic 1897 home. The home had gone through an extensive renovation several years earlier that added a master bedroom suite and updates to the front façade. The kitchen however was not part of that update and a prior 1990’s update had left much to be desired. The client is an avid cook, and it was just not very functional for the family.
The original kitchen was very choppy and included a large eat in area that took up more than its fair share of the space. On the wish list was a place where the family could comfortably congregate, that was easy and to cook in, that feels lived in and in check with the rest of the home’s décor. They also wanted a space that was not cluttered and dark – a happy, light and airy room. A small powder room off the space also needed some attention so we set out to include that in the remodel as well.
See that arch in the neighboring dining room? The homeowner really wanted to make the opening to the dining room an arch to match, so we incorporated that into the design.
Another unfortunate eyesore was the state of the ceiling and soffits. Turns out it was just a series of shortcuts from the prior renovation, and we were surprised and delighted that we were easily able to flatten out almost the entire ceiling with a couple of little reworks.
Other changes we made were to add new windows that were appropriate to the new design, which included moving the sink window over slightly to give the work zone more breathing room. We also adjusted the height of the windows in what was previously the eat-in area that were too low for a countertop to work. We tried to keep an old island in the plan since it was a well-loved vintage find, but the tradeoff for the function of the new island was not worth it in the end. We hope the old found a new home, perhaps as a potting table.
Designed by: Susan Klimala, CKD, CBD
Photography by: Michael Kaskel
For more information on kitchen and bath design ideas go to: www.kitchenstudio-ge.com

シアトルにある小さなエクレクティックスタイルのおしゃれなマスターバスルーム (フラットパネル扉のキャビネット、濃色木目調キャビネット、和式浴槽、シャワー付き浴槽 、一体型トイレ 、黒いタイル、磁器タイル、黒い壁、スレートの床、オーバーカウンターシンク、クオーツストーンの洗面台、グレーの床、オープンシャワー、グレーの洗面カウンター、トイレ室、洗面台1つ、独立型洗面台、板張り壁) の写真

Close up of black vanity.
Black shower fixtures and shower door frame. Shower niche framed out in Calacatta marble.
Tile and stone by Artistic Tile
Cabinet by Mannino Cabinetry

FineCraft Contractors, Inc.
Harrison Design
ワシントンD.C.にあるお手頃価格の小さなモダンスタイルのおしゃれなマスターバスルーム (茶色いキャビネット、アルコーブ型シャワー、分離型トイレ、ベージュのタイル、磁器タイル、ベージュの壁、スレートの床、アンダーカウンター洗面器、珪岩の洗面台、マルチカラーの床、開き戸のシャワー、黒い洗面カウンター、トイレ室、洗面台1つ、独立型洗面台、三角天井、塗装板張りの壁) の写真
ワシントンD.C.にあるお手頃価格の小さなモダンスタイルのおしゃれなマスターバスルーム (茶色いキャビネット、アルコーブ型シャワー、分離型トイレ、ベージュのタイル、磁器タイル、ベージュの壁、スレートの床、アンダーカウンター洗面器、珪岩の洗面台、マルチカラーの床、開き戸のシャワー、黒い洗面カウンター、トイレ室、洗面台1つ、独立型洗面台、三角天井、塗装板張りの壁) の写真

マイアミにあるお手頃価格のラスティックスタイルのおしゃれな浴室 (中間色木目調キャビネット、バリアフリー、一体型トイレ 、ベージュのタイル、モザイクタイル、白い壁、モザイクタイル、オーバーカウンターシンク、ソープストーンの洗面台、マルチカラーの床、開き戸のシャワー、グレーの洗面カウンター、洗面台2つ、独立型洗面台、落し込みパネル扉のキャビネット) の写真
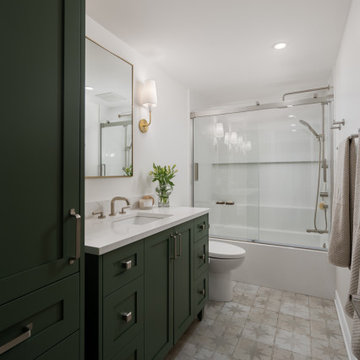
Charming bathroom for guests using a colourful muted green vanity and mosaic flooring to give life to this space. A large alcove was made in the shower with tile for soap and shampoo. The finishes are in brushed nickel and gold.
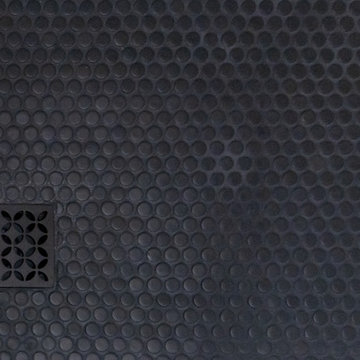
Charming farmhouse guest bath
アトランタにあるお手頃価格の中くらいなカントリー風のおしゃれなバスルーム (浴槽なし) (フラットパネル扉のキャビネット、淡色木目調キャビネット、アルコーブ型シャワー、一体型トイレ 、白いタイル、セラミックタイル、白い壁、スレートの床、アンダーカウンター洗面器、黒い床、開き戸のシャワー、白い洗面カウンター、ニッチ、独立型洗面台) の写真
アトランタにあるお手頃価格の中くらいなカントリー風のおしゃれなバスルーム (浴槽なし) (フラットパネル扉のキャビネット、淡色木目調キャビネット、アルコーブ型シャワー、一体型トイレ 、白いタイル、セラミックタイル、白い壁、スレートの床、アンダーカウンター洗面器、黒い床、開き戸のシャワー、白い洗面カウンター、ニッチ、独立型洗面台) の写真

サンフランシスコにある高級な広いトランジショナルスタイルのおしゃれなマスターバスルーム (青いキャビネット、アルコーブ型シャワー、白いタイル、サブウェイタイル、モザイクタイル、アンダーカウンター洗面器、クオーツストーンの洗面台、マルチカラーの床、開き戸のシャワー、白い洗面カウンター、洗面台2つ、独立型洗面台、インセット扉のキャビネット) の写真
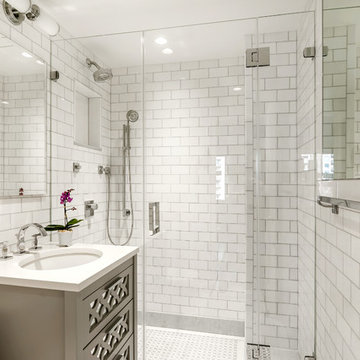
Photo of a traditional bathroom in New York City. Thassos marble subway tiles with Blue Celeste mosaic and slabs
Photo: Elizabeth Dooley
ニューヨークにある高級な小さなトラディショナルスタイルのおしゃれなマスターバスルーム (グレーのキャビネット、アルコーブ型シャワー、白いタイル、サブウェイタイル、白い壁、モザイクタイル、アンダーカウンター洗面器、クオーツストーンの洗面台、落し込みパネル扉のキャビネット、独立型洗面台) の写真
ニューヨークにある高級な小さなトラディショナルスタイルのおしゃれなマスターバスルーム (グレーのキャビネット、アルコーブ型シャワー、白いタイル、サブウェイタイル、白い壁、モザイクタイル、アンダーカウンター洗面器、クオーツストーンの洗面台、落し込みパネル扉のキャビネット、独立型洗面台) の写真

Design and Photography by I SPY DIY
ミネアポリスにあるトランジショナルスタイルのおしゃれな浴室 (フラットパネル扉のキャビネット、青いキャビネット、バリアフリー、青いタイル、青い壁、モザイクタイル、アンダーカウンター洗面器、黒い床、オープンシャワー、白い洗面カウンター、洗面台1つ、独立型洗面台) の写真
ミネアポリスにあるトランジショナルスタイルのおしゃれな浴室 (フラットパネル扉のキャビネット、青いキャビネット、バリアフリー、青いタイル、青い壁、モザイクタイル、アンダーカウンター洗面器、黒い床、オープンシャワー、白い洗面カウンター、洗面台1つ、独立型洗面台) の写真
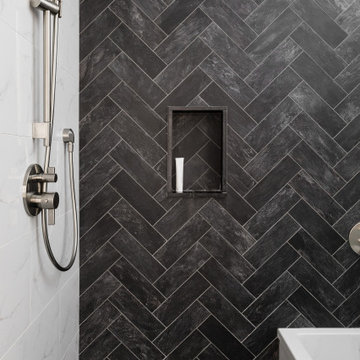
Design Principal: Justene Spaulding
Junior Designer: Keegan Espinola
Photography: Joyelle West
ボストンにあるラグジュアリーな中くらいなトランジショナルスタイルのおしゃれなマスターバスルーム (フラットパネル扉のキャビネット、淡色木目調キャビネット、和式浴槽、分離型トイレ、ベージュのタイル、石タイル、ベージュの壁、スレートの床、アンダーカウンター洗面器、クオーツストーンの洗面台、黒い床、開き戸のシャワー、白い洗面カウンター、ニッチ、洗面台1つ、独立型洗面台、パネル壁) の写真
ボストンにあるラグジュアリーな中くらいなトランジショナルスタイルのおしゃれなマスターバスルーム (フラットパネル扉のキャビネット、淡色木目調キャビネット、和式浴槽、分離型トイレ、ベージュのタイル、石タイル、ベージュの壁、スレートの床、アンダーカウンター洗面器、クオーツストーンの洗面台、黒い床、開き戸のシャワー、白い洗面カウンター、ニッチ、洗面台1つ、独立型洗面台、パネル壁) の写真
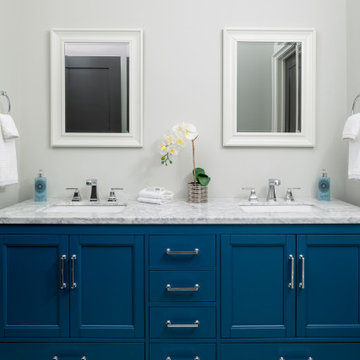
シャーロットにある高級な中くらいなトランジショナルスタイルのおしゃれな浴室 (青いキャビネット、ベージュの壁、モザイクタイル、クオーツストーンの洗面台、ベージュの床、白い洗面カウンター、洗面台2つ、独立型洗面台) の写真
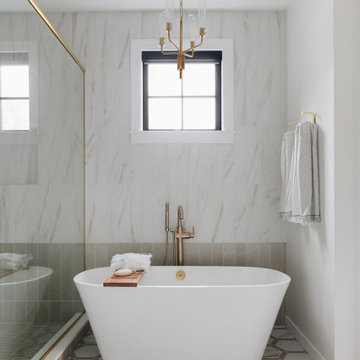
Luxurious bathroom featuring a freestanding bathtub, walk-in shower, marble honeycomb mosaic tile flooring, gold chandelier, gold hardware, and shiplap walls.

シアトルにある中くらいなミッドセンチュリースタイルのおしゃれなバスルーム (浴槽なし) (フラットパネル扉のキャビネット、中間色木目調キャビネット、アルコーブ型シャワー、緑のタイル、磁器タイル、白い壁、モザイクタイル、アンダーカウンター洗面器、大理石の洗面台、白い床、引戸のシャワー、白い洗面カウンター、トイレ室、洗面台2つ、独立型洗面台) の写真
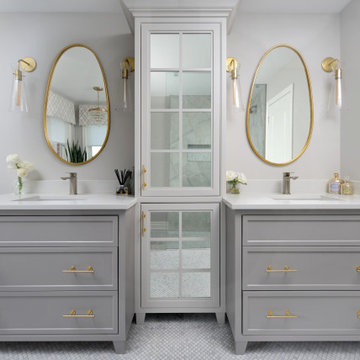
This busy family wanted to update the main floor of their two-story house. They loved the area but wanted to have a fresher contemporary feel in their home. It all started with the kitchen. We redesigned this, added a big island, and changed flooring, lighting, some furnishings, and wall decor. We also added some architectural detailing in the front hallway. They got a new look without having to move!
For more about Lumar Interiors, click here: https://www.lumarinteriors.com/
To learn more about this project, click here:
https://www.lumarinteriors.com/portfolio/upper-thornhill-renovation-decor/
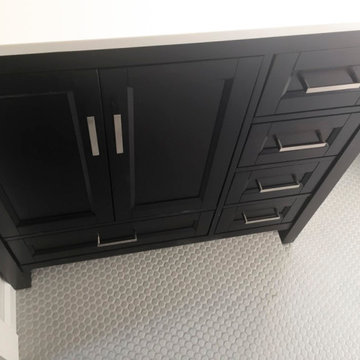
Bathroom remodel customer was looking for a mid-century modern style. Penny tiles on bathroom floor, transitional vanity, white tiled surround. Removed wall that used to separate vanity space from wet area.
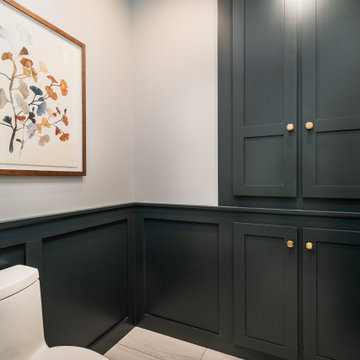
Where there was once a shower is now a large storage area
他の地域にある高級な中くらいなトランジショナルスタイルのおしゃれなマスターバスルーム (シェーカースタイル扉のキャビネット、青いキャビネット、オープン型シャワー、一体型トイレ 、グレーのタイル、セラミックタイル、グレーの壁、モザイクタイル、アンダーカウンター洗面器、クオーツストーンの洗面台、グレーの床、オープンシャワー、グレーの洗面カウンター、シャワーベンチ、洗面台2つ、独立型洗面台、羽目板の壁) の写真
他の地域にある高級な中くらいなトランジショナルスタイルのおしゃれなマスターバスルーム (シェーカースタイル扉のキャビネット、青いキャビネット、オープン型シャワー、一体型トイレ 、グレーのタイル、セラミックタイル、グレーの壁、モザイクタイル、アンダーカウンター洗面器、クオーツストーンの洗面台、グレーの床、オープンシャワー、グレーの洗面カウンター、シャワーベンチ、洗面台2つ、独立型洗面台、羽目板の壁) の写真
黒い浴室・バスルーム (モザイクタイル、スレートの床、独立型洗面台) の写真
1