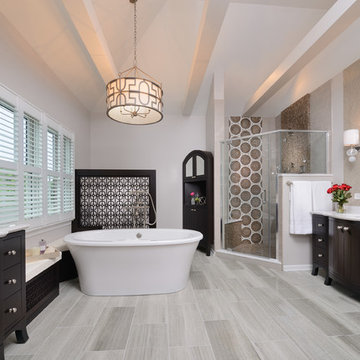黒い浴室・バスルーム (大理石の床、クッションフロア、大理石タイル) の写真
並び替え:今日の人気順
写真 1〜20 枚目(全 509 枚)

When planning this custom residence, the owners had a clear vision – to create an inviting home for their family, with plenty of opportunities to entertain, play, and relax and unwind. They asked for an interior that was approachable and rugged, with an aesthetic that would stand the test of time. Amy Carman Design was tasked with designing all of the millwork, custom cabinetry and interior architecture throughout, including a private theater, lower level bar, game room and a sport court. A materials palette of reclaimed barn wood, gray-washed oak, natural stone, black windows, handmade and vintage-inspired tile, and a mix of white and stained woodwork help set the stage for the furnishings. This down-to-earth vibe carries through to every piece of furniture, artwork, light fixture and textile in the home, creating an overall sense of warmth and authenticity.

Beautiful black double vanity paired with a white quartz counter top, marble floors and brass plumbing fixtures.
ニューヨークにある高級な広いトランジショナルスタイルのおしゃれなマスターバスルーム (黒いキャビネット、アルコーブ型シャワー、大理石タイル、大理石の床、アンダーカウンター洗面器、クオーツストーンの洗面台、白い床、開き戸のシャワー、白い洗面カウンター、シェーカースタイル扉のキャビネット) の写真
ニューヨークにある高級な広いトランジショナルスタイルのおしゃれなマスターバスルーム (黒いキャビネット、アルコーブ型シャワー、大理石タイル、大理石の床、アンダーカウンター洗面器、クオーツストーンの洗面台、白い床、開き戸のシャワー、白い洗面カウンター、シェーカースタイル扉のキャビネット) の写真

ワシントンD.C.にあるお手頃価格の中くらいなモダンスタイルのおしゃれなマスターバスルーム (シェーカースタイル扉のキャビネット、青いキャビネット、アルコーブ型シャワー、一体型トイレ 、白いタイル、大理石タイル、白い壁、大理石の床、コンソール型シンク、御影石の洗面台、白い床、引戸のシャワー、白い洗面カウンター、ニッチ、洗面台1つ、独立型洗面台) の写真

Located right off the Primary bedroom – this bathroom is located in the far corners of the house. It should be used as a retreat, to rejuvenate and recharge – exactly what our homeowners asked for. We came alongside our client – listening to the pain points and hearing the need and desire for a functional, calming retreat, a drastic change from the disjointed, previous space with exposed pipes from a previous renovation. We worked very closely through the design and materials selections phase, hand selecting the marble tile on the feature wall, sourcing luxe gold finishes and suggesting creative solutions (like the shower’s linear drain and the hidden niche on the inside of the shower’s knee wall). The Maax Tosca soaker tub is a main feature and our client's #1 request. Add the Toto Nexus bidet toilet and a custom double vanity with a countertop tower for added storage, this luxury retreat is a must for busy, working parents.

Black and white can never make a comeback, because it's always around. Such a classic combo that never gets old and we had lots of fun creating a fun and functional space in this jack and jill bathroom. Used by one of the client's sons as well as being the bathroom for overnight guests, this space needed to not only have enough foot space for two, but be "cool" enough for a teenage boy to appreciate and show off to his friends.
The vanity cabinet is a freestanding unit from WW Woods Shiloh collection in their Black paint color. A simple inset door style - Aspen - keeps it looking clean while really making it a furniture look. All of the tile is marble and sourced from Daltile, in Carrara White and Nero Marquina (black). The accent wall is the 6" hex black/white blend. All of the plumbing fixtures and hardware are from the Brizo Litze collection in a Luxe Gold finish. Countertop is Caesarstone Blizzard 3cm quartz.

This stunning master bathroom features a walk-in shower with mosaic wall tile and a built-in shower bench, custom brass bathroom hardware and marble floors, which we can't get enough of!

タンパにある広いコンテンポラリースタイルのおしゃれなマスターバスルーム (全タイプのキャビネット扉、グレーのキャビネット、置き型浴槽、バリアフリー、白いタイル、大理石タイル、グレーの壁、大理石の床、アンダーカウンター洗面器、珪岩の洗面台、白い床、開き戸のシャワー、白い洗面カウンター、シャワーベンチ、洗面台2つ、全タイプの天井の仕上げ、全タイプの壁の仕上げ) の写真

Photography by Meghan Mehan Photography
ニューヨークにあるお手頃価格の小さなトランジショナルスタイルのおしゃれな子供用バスルーム (アルコーブ型浴槽、シャワー付き浴槽 、白いタイル、大理石タイル、白い壁、大理石の床、横長型シンク、白い床、シャワーカーテン、洗面台2つ、ニッチ) の写真
ニューヨークにあるお手頃価格の小さなトランジショナルスタイルのおしゃれな子供用バスルーム (アルコーブ型浴槽、シャワー付き浴槽 、白いタイル、大理石タイル、白い壁、大理石の床、横長型シンク、白い床、シャワーカーテン、洗面台2つ、ニッチ) の写真

ハンプシャーにある小さなモダンスタイルのおしゃれなマスターバスルーム (オープン型シャワー、壁掛け式トイレ、黒いタイル、大理石タイル、黒い壁、大理石の床、壁付け型シンク、大理石の洗面台、黒い床、オープンシャワー、黒い洗面カウンター) の写真

Luxury spa bath
ミルウォーキーにあるラグジュアリーな広いトランジショナルスタイルのおしゃれなマスターバスルーム (グレーのキャビネット、置き型浴槽、洗い場付きシャワー、分離型トイレ、グレーのタイル、大理石タイル、白い壁、大理石の床、アンダーカウンター洗面器、クオーツストーンの洗面台、グレーの床、開き戸のシャワー、白い洗面カウンター、レイズドパネル扉のキャビネット) の写真
ミルウォーキーにあるラグジュアリーな広いトランジショナルスタイルのおしゃれなマスターバスルーム (グレーのキャビネット、置き型浴槽、洗い場付きシャワー、分離型トイレ、グレーのタイル、大理石タイル、白い壁、大理石の床、アンダーカウンター洗面器、クオーツストーンの洗面台、グレーの床、開き戸のシャワー、白い洗面カウンター、レイズドパネル扉のキャビネット) の写真

ワシントンD.C.にある高級な中くらいなトランジショナルスタイルのおしゃれなバスルーム (浴槽なし) (落し込みパネル扉のキャビネット、青いキャビネット、アルコーブ型浴槽、アルコーブ型シャワー、グレーのタイル、大理石タイル、大理石の床、クオーツストーンの洗面台、グレーの床、青い壁、アンダーカウンター洗面器) の写真

Michael Lipman photographer
他の地域にあるラグジュアリーな広いトランジショナルスタイルのおしゃれなマスターバスルーム (茶色いキャビネット、置き型浴槽、コーナー設置型シャワー、茶色いタイル、大理石タイル、大理石の床、クオーツストーンの洗面台、グレーの床、開き戸のシャワー、ベージュの壁、アンダーカウンター洗面器、フラットパネル扉のキャビネット) の写真
他の地域にあるラグジュアリーな広いトランジショナルスタイルのおしゃれなマスターバスルーム (茶色いキャビネット、置き型浴槽、コーナー設置型シャワー、茶色いタイル、大理石タイル、大理石の床、クオーツストーンの洗面台、グレーの床、開き戸のシャワー、ベージュの壁、アンダーカウンター洗面器、フラットパネル扉のキャビネット) の写真

River Oaks, 2014 - Remodel and Additions
ヒューストンにあるラグジュアリーなトラディショナルスタイルのおしゃれなマスターバスルーム (グレーのキャビネット、置き型浴槽、大理石タイル、グレーの壁、大理石の床、アンダーカウンター洗面器、大理石の洗面台、白い床、インセット扉のキャビネット) の写真
ヒューストンにあるラグジュアリーなトラディショナルスタイルのおしゃれなマスターバスルーム (グレーのキャビネット、置き型浴槽、大理石タイル、グレーの壁、大理石の床、アンダーカウンター洗面器、大理石の洗面台、白い床、インセット扉のキャビネット) の写真

A compact bathroom was updated with finishes honoring the historic home. Maximum storage is incorporated into the vanity. Inset mirrors help expand the brightness and feeling of space. Living un-lacquered brass fixtures are used through out the home to honor its vintage charm.

アトランタにあるラグジュアリーな広いエクレクティックスタイルのおしゃれなマスターバスルーム (フラットパネル扉のキャビネット、茶色いキャビネット、ドロップイン型浴槽、バリアフリー、白いタイル、大理石タイル、大理石の床、アンダーカウンター洗面器、大理石の洗面台、白い床、オープンシャワー、白い洗面カウンター、ニッチ、洗面台2つ、造り付け洗面台、壁紙) の写真

ヒューストンにあるラグジュアリーな巨大なトランジショナルスタイルのおしゃれなマスターバスルーム (置き型浴槽、バリアフリー、グレーのタイル、大理石タイル、グレーの壁、大理石の床、グレーの床、開き戸のシャワー、三角天井) の写真

ケルンにあるラグジュアリーな小さなコンテンポラリースタイルのおしゃれなバスルーム (浴槽なし) (グレーのキャビネット、バリアフリー、黒いタイル、大理石タイル、グレーの壁、大理石の床、アンダーカウンター洗面器、大理石の洗面台、黒い床、オープンシャワー、洗面台2つ、造り付け洗面台、黒い洗面カウンター) の写真

デトロイトにあるラグジュアリーな巨大なトランジショナルスタイルのおしゃれなマスターバスルーム (置き型浴槽、ダブルシャワー、一体型トイレ 、白いタイル、大理石タイル、白い壁、大理石の床、アンダーカウンター洗面器、大理石の洗面台、グレーの床、開き戸のシャワー、白い洗面カウンター、洗面台2つ、造り付け洗面台、壁紙、フラットパネル扉のキャビネット、濃色木目調キャビネット) の写真

This modern farmhouse located outside of Spokane, Washington, creates a prominent focal point among the landscape of rolling plains. The composition of the home is dominated by three steep gable rooflines linked together by a central spine. This unique design evokes a sense of expansion and contraction from one space to the next. Vertical cedar siding, poured concrete, and zinc gray metal elements clad the modern farmhouse, which, combined with a shop that has the aesthetic of a weathered barn, creates a sense of modernity that remains rooted to the surrounding environment.
The Glo double pane A5 Series windows and doors were selected for the project because of their sleek, modern aesthetic and advanced thermal technology over traditional aluminum windows. High performance spacers, low iron glass, larger continuous thermal breaks, and multiple air seals allows the A5 Series to deliver high performance values and cost effective durability while remaining a sophisticated and stylish design choice. Strategically placed operable windows paired with large expanses of fixed picture windows provide natural ventilation and a visual connection to the outdoors.

We added panelling, marble tiles & black rolltop & vanity to the master bathroom in our West Dulwich Family home. The bespoke blinds created privacy & cosiness for evening bathing too
黒い浴室・バスルーム (大理石の床、クッションフロア、大理石タイル) の写真
1