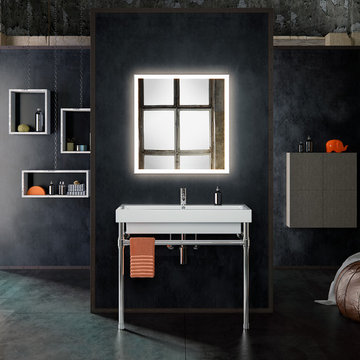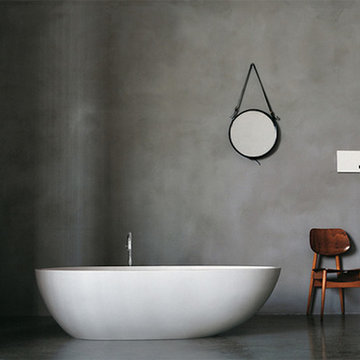黒いマスターバスルーム・バスルーム (コンクリートの床) の写真
絞り込み:
資材コスト
並び替え:今日の人気順
写真 161〜180 枚目(全 320 枚)
1/4
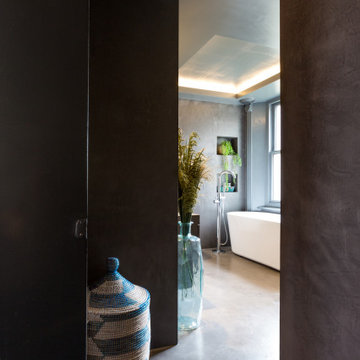
This stunning bathroom has rich and glorious tones and finishes
ロンドンにある高級な中くらいなヴィクトリアン調のおしゃれなマスターバスルーム (フラットパネル扉のキャビネット、黒いキャビネット、置き型浴槽、コーナー設置型シャワー、黒いタイル、コンクリートの床、ベッセル式洗面器、黒い床、オープンシャワー、黒い壁、コンクリートの洗面台、黒い洗面カウンター、壁掛け式トイレ) の写真
ロンドンにある高級な中くらいなヴィクトリアン調のおしゃれなマスターバスルーム (フラットパネル扉のキャビネット、黒いキャビネット、置き型浴槽、コーナー設置型シャワー、黒いタイル、コンクリートの床、ベッセル式洗面器、黒い床、オープンシャワー、黒い壁、コンクリートの洗面台、黒い洗面カウンター、壁掛け式トイレ) の写真
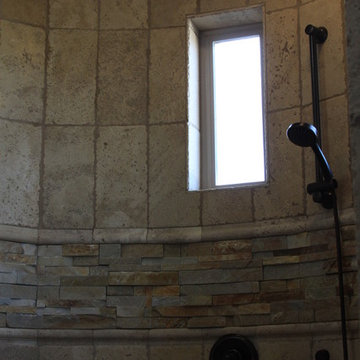
The Master Bath offers a freestanding tub, huge walk-in shower, private water closet, and lots of counter-top space. The tub features a stone backs-plash with separate hand shower and filler water controls. The tub filler is handmade from copper piping. There is a glass pane behind the tub that overlooks into the shower. The spacious walk-in shower offers room for the entire family, but it works just as well for one or two people. The water closet has its own space offering extra privacy.
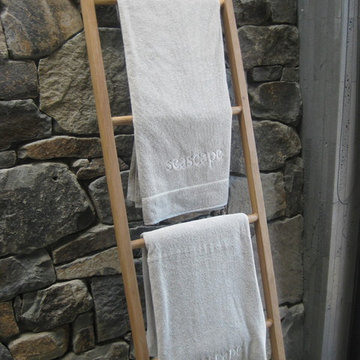
Local quarried rock forms the walls of this bathroom. A simple timber ladder has been used for towel storage
クライストチャーチにあるラグジュアリーな小さなモダンスタイルのおしゃれなマスターバスルーム (置き型浴槽、洗い場付きシャワー、壁掛け式トイレ、グレーのタイル、石タイル、グレーの壁、コンクリートの床、コンソール型シンク) の写真
クライストチャーチにあるラグジュアリーな小さなモダンスタイルのおしゃれなマスターバスルーム (置き型浴槽、洗い場付きシャワー、壁掛け式トイレ、グレーのタイル、石タイル、グレーの壁、コンクリートの床、コンソール型シンク) の写真
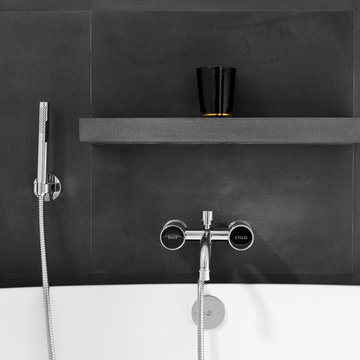
Photo: Sean Litchfield
ニューヨークにある中くらいなコンテンポラリースタイルのおしゃれなマスターバスルーム (置き型浴槽、黒いタイル、石スラブタイル、白い壁、コンクリートの床) の写真
ニューヨークにある中くらいなコンテンポラリースタイルのおしゃれなマスターバスルーム (置き型浴槽、黒いタイル、石スラブタイル、白い壁、コンクリートの床) の写真
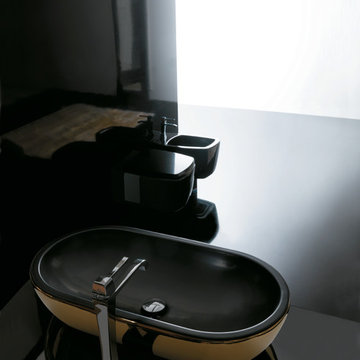
Rhythmic and aesthetically pleasing, The Midas Ceramic vessel- sink, original and well-crafted into an organic-oval universal design. This vessel-sink is a timeless creative expression and evokes a strong presence with its beauty and strength. Classically inspired to fit most design styles, Midas will compliment a contemporary or transitional design-flawlessly.
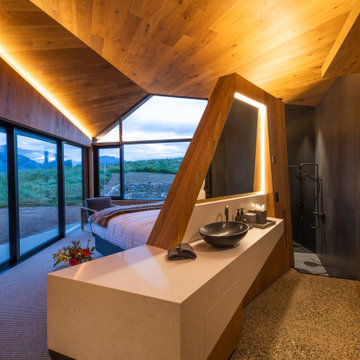
他の地域にある広いコンテンポラリースタイルのおしゃれなマスターバスルーム (茶色い壁、コンクリートの床、大理石の洗面台、グレーの床、白い洗面カウンター、羽目板の壁、フラットパネル扉のキャビネット) の写真
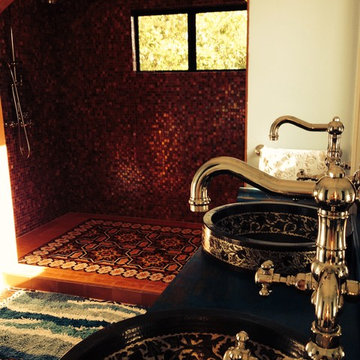
Cement tile rug with warm mosaics show how well-patterned cement tile can coordinate with other tile styles.
ロサンゼルスにある広いエクレクティックスタイルのおしゃれなマスターバスルーム (セメントタイル、コンクリートの床) の写真
ロサンゼルスにある広いエクレクティックスタイルのおしゃれなマスターバスルーム (セメントタイル、コンクリートの床) の写真
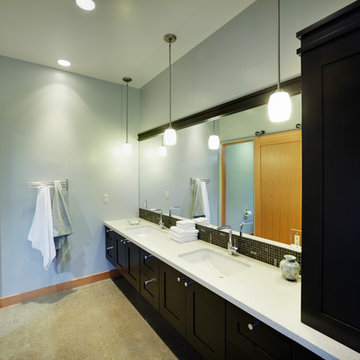
The floating vanity cabinetry is anchored at one end with a split linen cabinet that provides towel and linen storage for the master suite. Drawer banks on either side of the matching under mount vanity sinks provide personal storage while a center set of drawers conceals a built in hamper. The sweeping mirror visually opens up the space, the reflected barn door and sophisticated stainless mounting hardware manufactured by the client, becomes a focal point on entering the vanity area, instead of being a hidden element. The hanging pendant lights are an unexpected design element in this bathroom. The concrete floors with polished aggregate highlights provide a textural element in the space, while the warm wood accents seen in the barn door and baseboard trim add a touch of warmth, softening the stark contrast between the dark cherry cabinetry and white recycled glass quartz counter tops.
Dave Adams Photography
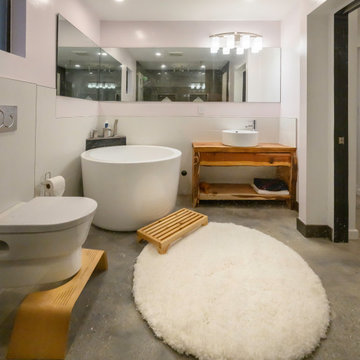
Atwater Village, CA - Complete ADU Build - Bathroom area
All framing, insulation and drywall. Installation of flooring, all electrical and plumbing needs per the project and a fresh paint to finish.
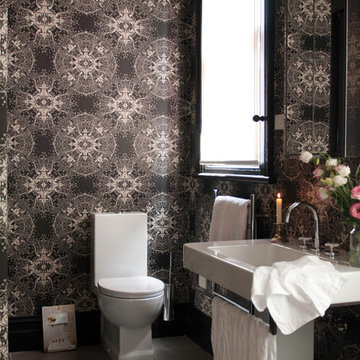
Bathroom in this Victorian terrace house wallpapered in black and white lace wallpaper. Wood work in black with white ceiling and concrete tiles on the floor. The modern fixtures are modern interpretations of classics such as the pedestal vanity.
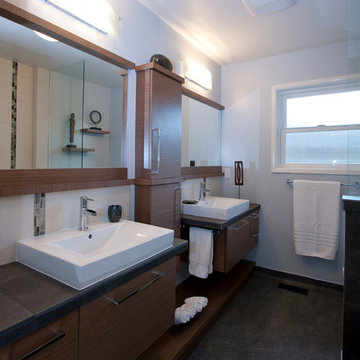
ポートランドにある高級な中くらいなモダンスタイルのおしゃれなマスターバスルーム (フラットパネル扉のキャビネット、濃色木目調キャビネット、ドロップイン型浴槽、コーナー設置型シャワー、分離型トイレ、白いタイル、セラミックタイル、グレーの壁、コンクリートの床、ベッセル式洗面器、御影石の洗面台、茶色い床、開き戸のシャワー) の写真
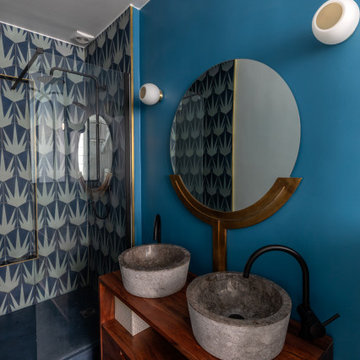
Nos clients, une famille avec 3 enfants, ont fait l'acquisition de ce bien avec une jolie surface de type loft (200 m²). Cependant, ce dernier manquait de personnalité et il était nécessaire de créer de belles liaisons entre les différents étages afin d'obtenir un tout cohérent et esthétique.
Nos équipes, en collaboration avec @charlotte_fequet, ont travaillé des tons pastel, camaïeux de bleus afin de créer une continuité et d’amener le ciel bleu à l’intérieur.
Pour le sol du RDC, nous avons coulé du béton ciré @okre.eu afin d'accentuer le côté loft tout en réduisant les coûts de dépose parquet. Néanmoins, pour les pièces à l'étage, un nouveau parquet a été posé pour plus de chaleur.
Au RDC, la chambre parentale a été remplacée par une cuisine. Elle s'ouvre à présent sur le salon, la salle à manger ainsi que la terrasse. La nouvelle cuisine offre à la fois un côté doux avec ses caissons peints en Biscuit vert (@ressource_peintures) et un côté graphique grâce à ses suspensions @celinewrightparis et ses deux verrières sur mesure.
Ce côté graphique est également présent dans les SDB avec des carreaux de ciments signés @mosaic.factory. On y retrouve des choix avant-gardistes à l'instar des carreaux de ciments créés en collaboration avec Valentine Bärg ou encore ceux issus de la collection "Forma".
Des menuiseries sur mesure viennent embellir le loft tout en le rendant plus fonctionnel. Dans le salon, les rangements sous l'escalier et la banquette ; le salon TV où nos équipes ont fait du semi sur mesure avec des caissons @ikeafrance ; les verrières de la SDB et de la cuisine ; ou encore cette somptueuse bibliothèque qui vient structurer le couloir
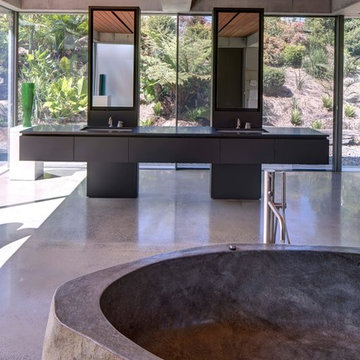
A former dairy property, Lune de Sang is now the centre of an ambitious project that is bringing back a pocket of subtropical rainforest to the Byron Bay hinterland. The first seedlings are beginning to form an impressive canopy but it will be another 3 centuries before this slow growth forest reaches maturity. This enduring, multi-generational project demands architecture to match; if not in a continuously functioning capacity, then in the capacity of ancient stone and concrete ruins; witnesses to the early years of this extraordinary project.
The project’s latest component, the Pavilion, sits as part of a suite of 5 structures on the Lune de Sang site. These include two working sheds, a guesthouse and a general manager’s residence. While categorically a dwelling too, the Pavilion’s function is distinctly communal in nature. The building is divided into two, very discrete parts: an open, functionally public, local gathering space, and a hidden, intensely private retreat.
The communal component of the pavilion has more in common with public architecture than with private dwellings. Its scale walks a fine line between retaining a degree of domestic comfort without feeling oppressively private – you won’t feel awkward waiting on this couch. The pool and accompanying amenities are similarly geared toward visitors and the space has already played host to community and family gatherings. At no point is the connection to the emerging forest interrupted; its only solid wall is a continuation of a stone landscape retaining wall, while floor to ceiling glass brings the forest inside.
Physically the building is one structure but the two parts are so distinct that to enter the private retreat one must step outside into the landscape before coming in. Once inside a kitchenette and living space stress the pavilion’s public function. There are no sweeping views of the landscape, instead the glass perimeter looks onto a lush rainforest embankment lending the space a subterranean quality. An exquisitely refined concrete and stone structure provides the thermal mass that keeps the space cool while robust blackbutt joinery partitions the space.
The proportions and scale of the retreat are intimate and reveal the refined craftsmanship so critical to ensuring this building capacity to stand the test of centuries. It’s an outcome that demanded an incredibly close partnership between client, architect, engineer, builder and expert craftsmen, each spending months on careful, hands-on iteration.
While endurance is a defining feature of the architecture, it is also a key feature to the building’s ecological response to the site. Great care was taken in ensuring a minimised carbon investment and this was bolstered by using locally sourced and recycled materials.
All water is collected locally and returned back into the forest ecosystem after use; a level of integration that demanded close partnership with forestry and hydraulics specialists.
Between endurance, integration into a forest ecosystem and the careful use of locally sourced materials, Lune de Sang’s Pavilion aspires to be a sustainable project that will serve a family and their local community for generations to come.
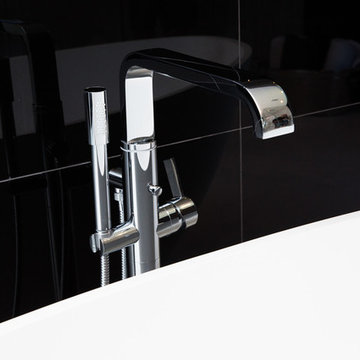
ニューヨークにあるお手頃価格の広いモダンスタイルのおしゃれなマスターバスルーム (一体型シンク、オープンシェルフ、白いキャビネット、クオーツストーンの洗面台、置き型浴槽、コーナー設置型シャワー、一体型トイレ 、黒いタイル、ガラス板タイル、黒い壁、コンクリートの床) の写真
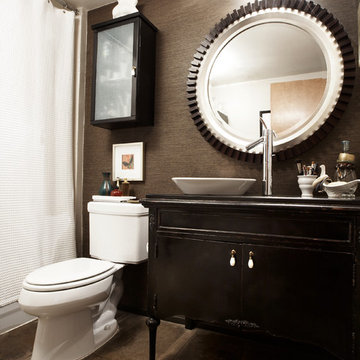
design by Pulp Design Studios | http://pulpdesignstudios.com/
For the bathroom inside this South Dallas loft, Pulp designers transformed a vintage dresser into a bathroom vanity, complete with a porcelain bowl sink and custom faucet hardware. Textured wallpaper complements the circular wooden mirror to continue that layered, eclectic look.
Photography by Kevin Dotolo
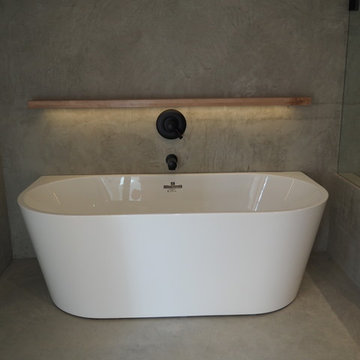
バンクーバーにあるコンテンポラリースタイルのおしゃれなマスターバスルーム (フラットパネル扉のキャビネット、淡色木目調キャビネット、置き型浴槽、洗い場付きシャワー、壁掛け式トイレ、グレーのタイル、石スラブタイル、白い壁、コンクリートの床、アンダーカウンター洗面器、クオーツストーンの洗面台、グレーの床、開き戸のシャワー、グレーの洗面カウンター) の写真
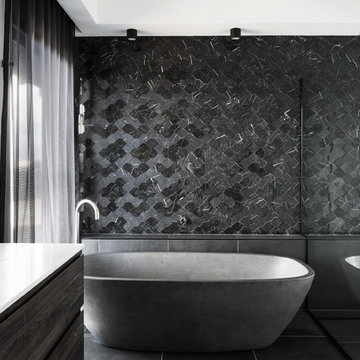
ホバートにあるモダンスタイルのおしゃれなマスターバスルーム (フラットパネル扉のキャビネット、ベージュのキャビネット、置き型浴槽、アルコーブ型シャワー、グレーのタイル、グレーの壁、コンクリートの床、ベッセル式洗面器、グレーの床、開き戸のシャワー、白い洗面カウンター) の写真
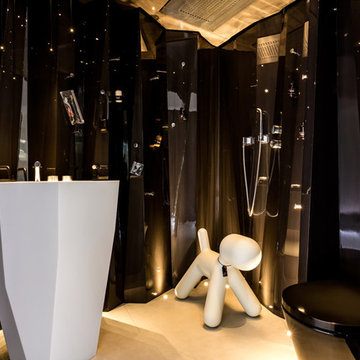
Andrew Beasley Photography
ロンドンにあるラグジュアリーな小さなコンテンポラリースタイルのおしゃれなマスターバスルーム (バリアフリー、壁掛け式トイレ、黒いタイル、ガラス板タイル、黒い壁、コンクリートの床、コンソール型シンク) の写真
ロンドンにあるラグジュアリーな小さなコンテンポラリースタイルのおしゃれなマスターバスルーム (バリアフリー、壁掛け式トイレ、黒いタイル、ガラス板タイル、黒い壁、コンクリートの床、コンソール型シンク) の写真
黒いマスターバスルーム・バスルーム (コンクリートの床) の写真
9
