黒い浴室・バスルーム (セラミックタイルの床、クッションフロア、ベージュのタイル、グレーのタイル、マルチカラーのタイル) の写真
絞り込み:
資材コスト
並び替え:今日の人気順
写真 1〜20 枚目(全 2,687 枚)

A revised window layout allowed us to create a separate toilet room and a large wet room, incorporating a 5′ x 5′ shower area with a built-in undermount air tub. The shower has every feature the homeowners wanted, including a large rain head, separate shower head and handheld for specific temperatures and multiple users. In lieu of a free-standing tub, the undermount installation created a clean built-in feel and gave the opportunity for extra features like the air bubble option and two custom niches.

Specific to this photo: A view of our vanity with their choice in an open shower. Our vanity is 60-inches and made with solid timber paired with naturally sourced Carrara marble from Italy. The homeowner chose silver hardware throughout their bathroom, which is featured in the faucets along with their shower hardware. The shower has an open door, and features glass paneling, chevron black accent ceramic tiling, multiple shower heads, and an in-wall shelf.
This bathroom was a collaborative project in which we worked with the architect in a home located on Mervin Street in Bentleigh East in Australia.
This master bathroom features our Davenport 60-inch bathroom vanity with double basin sinks in the Hampton Gray coloring. The Davenport model comes with a natural white Carrara marble top sourced from Italy.
This master bathroom features an open shower with multiple streams, chevron tiling, and modern details in the hardware. This master bathroom also has a freestanding curved bath tub from our brand, exclusive to Australia at this time. This bathroom also features a one-piece toilet from our brand, exclusive to Australia. Our architect focused on black and silver accents to pair with the white and grey coloring from the main furniture pieces.

Photo Credit Christi Nielsen
ダラスにある高級な中くらいなコンテンポラリースタイルのおしゃれなマスターバスルーム (オープンシェルフ、グレーのキャビネット、置き型浴槽、オープン型シャワー、グレーのタイル、マルチカラーのタイル、ミラータイル、グレーの壁、セラミックタイルの床、一体型シンク、人工大理石カウンター) の写真
ダラスにある高級な中くらいなコンテンポラリースタイルのおしゃれなマスターバスルーム (オープンシェルフ、グレーのキャビネット、置き型浴槽、オープン型シャワー、グレーのタイル、マルチカラーのタイル、ミラータイル、グレーの壁、セラミックタイルの床、一体型シンク、人工大理石カウンター) の写真
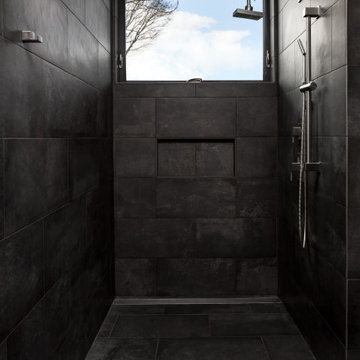
Bathroom designed for barrier free living. Tiled walls and floors and a seamless transition shower. Plans of this ADU are available for sale.
ポートランドにあるお手頃価格の小さなコンテンポラリースタイルのおしゃれなマスターバスルーム (フラットパネル扉のキャビネット、淡色木目調キャビネット、バリアフリー、一体型トイレ 、グレーのタイル、セラミックタイル、グレーの壁、セラミックタイルの床、一体型シンク、グレーの床、オープンシャワー、白い洗面カウンター、洗面台1つ、フローティング洗面台) の写真
ポートランドにあるお手頃価格の小さなコンテンポラリースタイルのおしゃれなマスターバスルーム (フラットパネル扉のキャビネット、淡色木目調キャビネット、バリアフリー、一体型トイレ 、グレーのタイル、セラミックタイル、グレーの壁、セラミックタイルの床、一体型シンク、グレーの床、オープンシャワー、白い洗面カウンター、洗面台1つ、フローティング洗面台) の写真

On a quiet street in Clifton a Georgian townhouse has undergone a stunning transformation. Inside, our designer Tim was tasked with creating three functional and inviting bathrooms. A key aspect of the brief was storage, as the bathrooms needed to stand up to every day family life whilst still maintaining the luxury aesthetic of the period property. The family bathroom cleverly conceals a boiler behind soft blue paneling while the shower is enclosed with an innovative frameless sliding screen allowing a large showering space without compromising the openness of the space. The ensuite bathroom with floating sink unit with built in storage and solid surface sink offers both practical storage and easy cleaning. On the top floor a guest shower room houses a generous shower with recessed open shelving and another practical floating vanity unit with integrated sink.
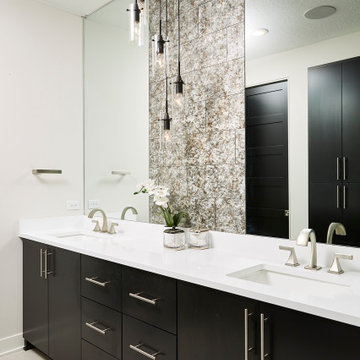
Master Bath
ミネアポリスにあるラグジュアリーな広いコンテンポラリースタイルのおしゃれなマスターバスルーム (フラットパネル扉のキャビネット、黒いキャビネット、グレーのタイル、セラミックタイルの床、アンダーカウンター洗面器、クオーツストーンの洗面台、グレーの床、白い洗面カウンター、洗面台2つ、造り付け洗面台) の写真
ミネアポリスにあるラグジュアリーな広いコンテンポラリースタイルのおしゃれなマスターバスルーム (フラットパネル扉のキャビネット、黒いキャビネット、グレーのタイル、セラミックタイルの床、アンダーカウンター洗面器、クオーツストーンの洗面台、グレーの床、白い洗面カウンター、洗面台2つ、造り付け洗面台) の写真

Projet de rénovation d'un appartement ancien. Etude de volumes en lui donnant une nouvelle fonctionnalité à chaque pièce. Des espaces ouverts, conviviaux et lumineux. Des couleurs claires avec des touches bleu nuit, la chaleur du parquet en chêne et le métal de la verrière en harmonie se marient avec les tissus et couleurs du mobilier.

This 1600+ square foot basement was a diamond in the rough. We were tasked with keeping farmhouse elements in the design plan while implementing industrial elements. The client requested the space include a gym, ample seating and viewing area for movies, a full bar , banquette seating as well as area for their gaming tables - shuffleboard, pool table and ping pong. By shifting two support columns we were able to bury one in the powder room wall and implement two in the custom design of the bar. Custom finishes are provided throughout the space to complete this entertainers dream.

Designer: Honeycomb Home Design
Photographer: Marcel Alain
This new home features open beam ceilings and a ranch style feel with contemporary elements.

Our clients came to us wanting to update and open up their kitchen, breakfast nook, wet bar, and den. They wanted a cleaner look without clutter but didn’t want to go with an all-white kitchen, fearing it’s too trendy. Their kitchen was not utilized well and was not aesthetically appealing; it was very ornate and dark. The cooktop was too far back in the kitchen towards the butler’s pantry, making it awkward when cooking, so they knew they wanted that moved. The rest was left up to our designer to overcome these obstacles and give them their dream kitchen.
We gutted the kitchen cabinets, including the built-in china cabinet and all finishes. The pony wall that once separated the kitchen from the den (and also housed the sink, dishwasher, and ice maker) was removed, and those appliances were relocated to the new large island, which had a ton of storage and a 15” overhang for bar seating. Beautiful aged brass Quebec 6-light pendants were hung above the island.
All cabinets were replaced and drawers were designed to maximize storage. The Eclipse “Greensboro” cabinetry was painted gray with satin brass Emtek Mod Hex “Urban Modern” pulls. A large banquet seating area was added where the stand-alone kitchen table once sat. The main wall was covered with 20x20 white Golwoo tile. The backsplash in the kitchen and the banquette accent tile was a contemporary coordinating Tempesta Neve polished Wheaton mosaic marble.
In the wet bar, they wanted to completely gut and replace everything! The overhang was useless and it was closed off with a large bar that they wanted to be opened up, so we leveled out the ceilings and filled in the original doorway into the bar in order for the flow into the kitchen and living room more natural. We gutted all cabinets, plumbing, appliances, light fixtures, and the pass-through pony wall. A beautiful backsplash was installed using Nova Hex Graphite ceramic mosaic 5x5 tile. A 15” overhang was added at the counter for bar seating.
In the den, they hated the brick fireplace and wanted a less rustic look. The original mantel was very bulky and dark, whereas they preferred a more rectangular firebox opening, if possible. We removed the fireplace and surrounding hearth, brick, and trim, as well as the built-in cabinets. The new fireplace was flush with the wall and surrounded with Tempesta Neve Polished Marble 8x20 installed in a Herringbone pattern. The TV was hung above the fireplace and floating shelves were added to the surrounding walls for photographs and artwork.
They wanted to completely gut and replace everything in the powder bath, so we started by adding blocking in the wall for the new floating cabinet and a white vessel sink. Black Boardwalk Charcoal Hex Porcelain mosaic 2x2 tile was used on the bathroom floor; coordinating with a contemporary “Cleopatra Silver Amalfi” black glass 2x4 mosaic wall tile. Two Schoolhouse Electric “Isaac” short arm brass sconces were added above the aged brass metal framed hexagon mirror. The countertops used in here, as well as the kitchen and bar, were Elements quartz “White Lightning.” We refinished all existing wood floors downstairs with hand scraped with the grain. Our clients absolutely love their new space with its ease of organization and functionality.
Design/Remodel by Hatfield Builders & Remodelers | Photography by Versatile Imaging
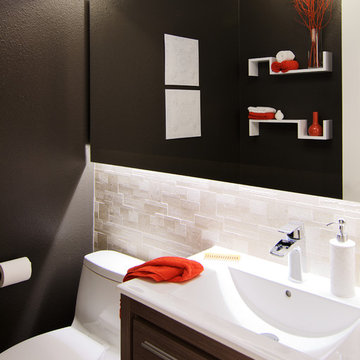
The powder room we were called to tackle had a severe case of “green fever”. Emerald green floor, neon green walls, outdated oak framed vanity were the original finishes from 1984. The homeowners wanted to create a sophisticated 21st century powder room and were willing to step out of their comfort zone. They asked us to come up with a sleek and stylish solution for this tiny space.
We replaced everything from floor to ceiling, creating a dark and dramatic space. We incorporated 3D geometric tile on a feature wall to add texture and interest. Medium tone modern vanity with white countertop create a nice contrast against the dark walls.
We also came up with an idea to style this room two ways so our client could choose their favorite. One option was to limit the color scheme to a neutral palette creating a calm and monochromatic look. The second option included bright coral accents adding vibrancy and energy to the room.
The result: a happy client, gorgeous powder room and two ways to showcase it!
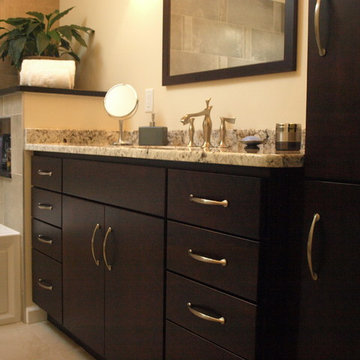
Dark wood flat panel cabinets are simple and naturally dramatic. Continuing the simplicity, the granite counter top has no interruptions with an under-mount sink.

サンフランシスコにあるコンテンポラリースタイルのおしゃれな浴室 (フラットパネル扉のキャビネット、淡色木目調キャビネット、置き型浴槽、洗い場付きシャワー、壁掛け式トイレ、グレーのタイル、セラミックタイル、白い壁、セラミックタイルの床、クオーツストーンの洗面台、グレーの床、白い洗面カウンター、洗面台1つ、表し梁) の写真

シドニーにある広いコンテンポラリースタイルのおしゃれなマスターバスルーム (茶色いキャビネット、置き型浴槽、オープン型シャワー、ベージュのタイル、磁器タイル、白い壁、セラミックタイルの床、一体型シンク、大理石の洗面台、マルチカラーの床、オープンシャワー、グレーの洗面カウンター、洗面台2つ、フローティング洗面台、フラットパネル扉のキャビネット) の写真
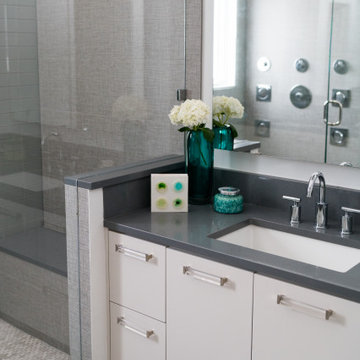
This beautiful master bath includes custom cabinets, acrylic hardware and a walk in closet.
ダラスにあるお手頃価格の中くらいなモダンスタイルのおしゃれなマスターバスルーム (フラットパネル扉のキャビネット、白いキャビネット、グレーのタイル、セラミックタイル、白い壁、セラミックタイルの床、アンダーカウンター洗面器、人工大理石カウンター、グレーの床、開き戸のシャワー、グレーの洗面カウンター、トイレ室、洗面台1つ、フローティング洗面台、コーナー設置型シャワー) の写真
ダラスにあるお手頃価格の中くらいなモダンスタイルのおしゃれなマスターバスルーム (フラットパネル扉のキャビネット、白いキャビネット、グレーのタイル、セラミックタイル、白い壁、セラミックタイルの床、アンダーカウンター洗面器、人工大理石カウンター、グレーの床、開き戸のシャワー、グレーの洗面カウンター、トイレ室、洗面台1つ、フローティング洗面台、コーナー設置型シャワー) の写真
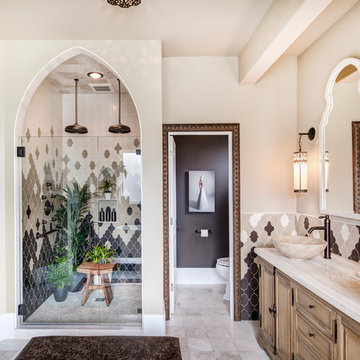
Moroccan master bathroom includes hand-carved wood vanity made in Morocco and features ANN SACKS tile. Tom Marks Photo
シアトルにある地中海スタイルのおしゃれなマスターバスルーム (淡色木目調キャビネット、置き型浴槽、セラミックタイル、ベージュの壁、セラミックタイルの床、ベッセル式洗面器、大理石の洗面台、開き戸のシャワー、アルコーブ型シャワー、ベージュのタイル、グレーのタイル、白いタイル、ベージュの床、トイレ室、レイズドパネル扉のキャビネット) の写真
シアトルにある地中海スタイルのおしゃれなマスターバスルーム (淡色木目調キャビネット、置き型浴槽、セラミックタイル、ベージュの壁、セラミックタイルの床、ベッセル式洗面器、大理石の洗面台、開き戸のシャワー、アルコーブ型シャワー、ベージュのタイル、グレーのタイル、白いタイル、ベージュの床、トイレ室、レイズドパネル扉のキャビネット) の写真

Shower tub area full send!
サンディエゴにあるラグジュアリーな広いトランジショナルスタイルのおしゃれなマスターバスルーム (シェーカースタイル扉のキャビネット、白いキャビネット、置き型浴槽、オープン型シャワー、分離型トイレ、ベージュのタイル、セラミックタイル、ベージュの壁、クッションフロア、アンダーカウンター洗面器、珪岩の洗面台、茶色い床、開き戸のシャワー、グレーの洗面カウンター、ニッチ、洗面台2つ) の写真
サンディエゴにあるラグジュアリーな広いトランジショナルスタイルのおしゃれなマスターバスルーム (シェーカースタイル扉のキャビネット、白いキャビネット、置き型浴槽、オープン型シャワー、分離型トイレ、ベージュのタイル、セラミックタイル、ベージュの壁、クッションフロア、アンダーカウンター洗面器、珪岩の洗面台、茶色い床、開き戸のシャワー、グレーの洗面カウンター、ニッチ、洗面台2つ) の写真
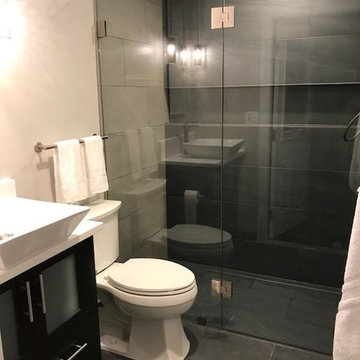
ポートランドにあるお手頃価格の小さなモダンスタイルのおしゃれなマスターバスルーム (ガラス扉のキャビネット、濃色木目調キャビネット、バリアフリー、分離型トイレ、グレーのタイル、セラミックタイル、ベージュの壁、セラミックタイルの床、ベッセル式洗面器、クオーツストーンの洗面台、グレーの床、開き戸のシャワー、白い洗面カウンター) の写真
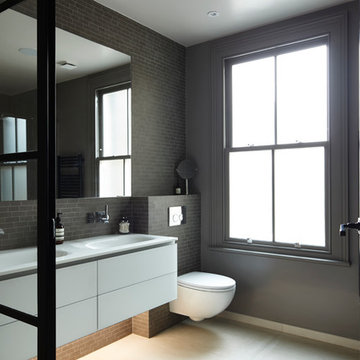
Adrian Wolfson
ロンドンにあるお手頃価格の中くらいなモダンスタイルのおしゃれな浴室 (置き型浴槽、オープン型シャワー、壁掛け式トイレ、グレーのタイル、セラミックタイル、グレーの壁、セラミックタイルの床、フラットパネル扉のキャビネット、白いキャビネット、壁付け型シンク) の写真
ロンドンにあるお手頃価格の中くらいなモダンスタイルのおしゃれな浴室 (置き型浴槽、オープン型シャワー、壁掛け式トイレ、グレーのタイル、セラミックタイル、グレーの壁、セラミックタイルの床、フラットパネル扉のキャビネット、白いキャビネット、壁付け型シンク) の写真
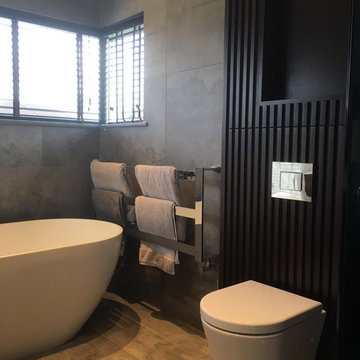
他の地域にある高級な小さなコンテンポラリースタイルのおしゃれなマスターバスルーム (インセット扉のキャビネット、濃色木目調キャビネット、置き型浴槽、壁掛け式トイレ、グレーのタイル、セラミックタイル、グレーの壁、セラミックタイルの床、一体型シンク、クオーツストーンの洗面台) の写真
黒い浴室・バスルーム (セラミックタイルの床、クッションフロア、ベージュのタイル、グレーのタイル、マルチカラーのタイル) の写真
1