黒い浴室・バスルーム (セラミックタイルの床、クッションフロア、ベージュのタイル、グレーのタイル) の写真
絞り込み:
資材コスト
並び替え:今日の人気順
写真 1〜20 枚目(全 2,287 枚)

This 1600+ square foot basement was a diamond in the rough. We were tasked with keeping farmhouse elements in the design plan while implementing industrial elements. The client requested the space include a gym, ample seating and viewing area for movies, a full bar , banquette seating as well as area for their gaming tables - shuffleboard, pool table and ping pong. By shifting two support columns we were able to bury one in the powder room wall and implement two in the custom design of the bar. Custom finishes are provided throughout the space to complete this entertainers dream.

Interior Design: Allard + Roberts Interior Design
Construction: K Enterprises
Photography: David Dietrich Photography
他の地域にある高級な中くらいなトランジショナルスタイルのおしゃれなマスターバスルーム (中間色木目調キャビネット、ダブルシャワー、分離型トイレ、グレーのタイル、セラミックタイル、白い壁、セラミックタイルの床、アンダーカウンター洗面器、クオーツストーンの洗面台、グレーの床、開き戸のシャワー、白い洗面カウンター、シェーカースタイル扉のキャビネット) の写真
他の地域にある高級な中くらいなトランジショナルスタイルのおしゃれなマスターバスルーム (中間色木目調キャビネット、ダブルシャワー、分離型トイレ、グレーのタイル、セラミックタイル、白い壁、セラミックタイルの床、アンダーカウンター洗面器、クオーツストーンの洗面台、グレーの床、開き戸のシャワー、白い洗面カウンター、シェーカースタイル扉のキャビネット) の写真

Master bathroom gets major modern update. Built in vanity with natural wood stained panels, quartz countertop and undermount sink. New walk in tile shower with large format tile, hex tile floor, shower bench, multiple niches for storage, and dual shower head. New tile flooring and lighting throughout. Small second vanity sink.

A combination of oak and pastel blue created a calming oasis to lye in the tranquil bath and watch the world go by. New Velux solar skylight and louvre window were installed to add ventilation and light.

サンフランシスコにあるコンテンポラリースタイルのおしゃれな浴室 (フラットパネル扉のキャビネット、淡色木目調キャビネット、置き型浴槽、洗い場付きシャワー、壁掛け式トイレ、グレーのタイル、セラミックタイル、白い壁、セラミックタイルの床、クオーツストーンの洗面台、グレーの床、白い洗面カウンター、洗面台1つ、表し梁) の写真
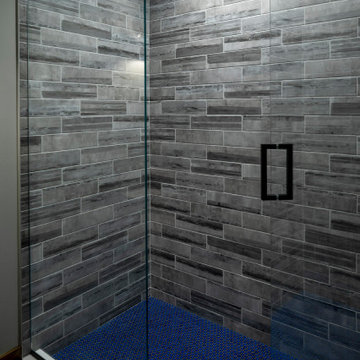
Kids bathroom with fun blue penny tile floor
ミネアポリスにあるお手頃価格の中くらいなラスティックスタイルのおしゃれな子供用バスルーム (オープン型シャワー、グレーのタイル、セラミックタイル、セラミックタイルの床、黒い床、造り付け洗面台) の写真
ミネアポリスにあるお手頃価格の中くらいなラスティックスタイルのおしゃれな子供用バスルーム (オープン型シャワー、グレーのタイル、セラミックタイル、セラミックタイルの床、黒い床、造り付け洗面台) の写真

Bathroom designed for barrier free living. Tiled walls and floors and a seamless transition shower.
ポートランドにあるお手頃価格の小さなコンテンポラリースタイルのおしゃれなマスターバスルーム (フラットパネル扉のキャビネット、淡色木目調キャビネット、バリアフリー、一体型トイレ 、グレーのタイル、セラミックタイル、グレーの壁、セラミックタイルの床、一体型シンク、グレーの床、オープンシャワー、白い洗面カウンター、洗面台1つ、フローティング洗面台) の写真
ポートランドにあるお手頃価格の小さなコンテンポラリースタイルのおしゃれなマスターバスルーム (フラットパネル扉のキャビネット、淡色木目調キャビネット、バリアフリー、一体型トイレ 、グレーのタイル、セラミックタイル、グレーの壁、セラミックタイルの床、一体型シンク、グレーの床、オープンシャワー、白い洗面カウンター、洗面台1つ、フローティング洗面台) の写真

Adding double faucets in a wall mounted sink to this guest bathroom is such a fun way for the kids to brush their teeth. Keeping the walls white and adding neutral tile and finishes makes the room feel fresh and clean.

メルボルンにある高級な広いコンテンポラリースタイルのおしゃれなマスターバスルーム (落し込みパネル扉のキャビネット、淡色木目調キャビネット、置き型浴槽、ダブルシャワー、グレーのタイル、セラミックタイル、グレーの壁、セラミックタイルの床、ベッセル式洗面器、クオーツストーンの洗面台、グレーの床、開き戸のシャワー、白い洗面カウンター、ニッチ、洗面台1つ、フローティング洗面台、折り上げ天井) の写真
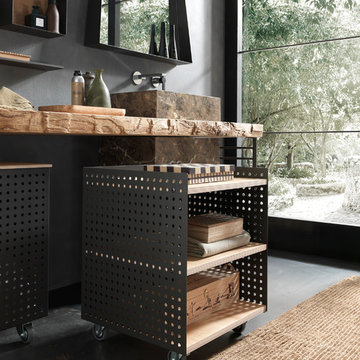
salle de bain antony, salle de bain 92, salles de bain antony, salle de bain archeda, salle de bain les hauts-de-seine, salle de bain moderne, salles de bain sur-mesure, sdb 92

A pullout for hair tools; hair dryer, straightener, curling iron, was incorporated on her side of the vanity. The stainless steel tubs allow for storing warm tools, and the shelf below is great additional storage space.
Photos by Erica Weaver
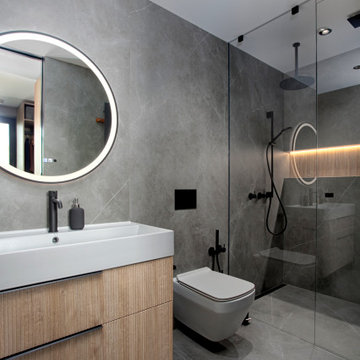
他の地域にある中くらいなコンテンポラリースタイルのおしゃれなマスターバスルーム (ベージュのキャビネット、グレーのタイル、セラミックタイル、グレーの壁、セラミックタイルの床、グレーの床、洗面台1つ、フローティング洗面台、フラットパネル扉のキャビネット) の写真

Master bathroom
ロンドンにある高級な中くらいなコンテンポラリースタイルのおしゃれなマスターバスルーム (白いキャビネット、アルコーブ型シャワー、壁掛け式トイレ、グレーのタイル、白い壁、セラミックタイルの床、オーバーカウンターシンク、珪岩の洗面台、グレーの床、開き戸のシャワー、白い洗面カウンター、トイレ室、洗面台1つ、造り付け洗面台) の写真
ロンドンにある高級な中くらいなコンテンポラリースタイルのおしゃれなマスターバスルーム (白いキャビネット、アルコーブ型シャワー、壁掛け式トイレ、グレーのタイル、白い壁、セラミックタイルの床、オーバーカウンターシンク、珪岩の洗面台、グレーの床、開き戸のシャワー、白い洗面カウンター、トイレ室、洗面台1つ、造り付け洗面台) の写真
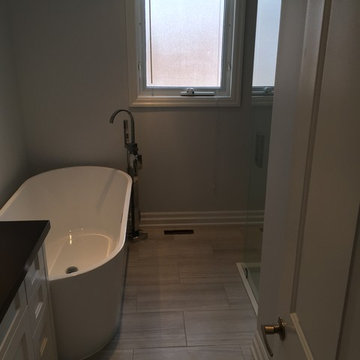
トロントにある高級な中くらいなコンテンポラリースタイルのおしゃれなバスルーム (浴槽なし) (シェーカースタイル扉のキャビネット、白いキャビネット、置き型浴槽、コーナー設置型シャワー、分離型トイレ、グレーのタイル、グレーの壁、セラミックタイルの床、アンダーカウンター洗面器、御影石の洗面台、グレーの床、開き戸のシャワー、セラミックタイル) の写真

Bathroom combination of the grey and light tiles with walking shower and dark wood appliance.
ロンドンにある広いモダンスタイルのおしゃれな浴室 (レイズドパネル扉のキャビネット、濃色木目調キャビネット、置き型浴槽、一体型トイレ 、グレーのタイル、セメントタイル、グレーの壁、セラミックタイルの床、ペデスタルシンク、木製洗面台、オープン型シャワー、オープンシャワー、ブラウンの洗面カウンター) の写真
ロンドンにある広いモダンスタイルのおしゃれな浴室 (レイズドパネル扉のキャビネット、濃色木目調キャビネット、置き型浴槽、一体型トイレ 、グレーのタイル、セメントタイル、グレーの壁、セラミックタイルの床、ペデスタルシンク、木製洗面台、オープン型シャワー、オープンシャワー、ブラウンの洗面カウンター) の写真

Photo Credit Christi Nielsen
ダラスにある高級な中くらいなコンテンポラリースタイルのおしゃれなマスターバスルーム (オープンシェルフ、グレーのキャビネット、置き型浴槽、オープン型シャワー、グレーのタイル、マルチカラーのタイル、ミラータイル、グレーの壁、セラミックタイルの床、一体型シンク、人工大理石カウンター) の写真
ダラスにある高級な中くらいなコンテンポラリースタイルのおしゃれなマスターバスルーム (オープンシェルフ、グレーのキャビネット、置き型浴槽、オープン型シャワー、グレーのタイル、マルチカラーのタイル、ミラータイル、グレーの壁、セラミックタイルの床、一体型シンク、人工大理石カウンター) の写真
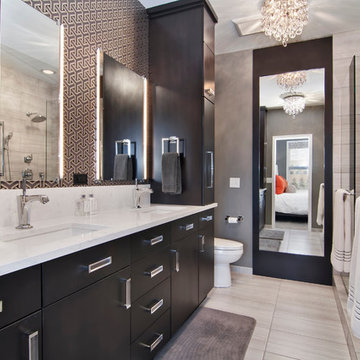
ミネアポリスにある広いトランジショナルスタイルのおしゃれなマスターバスルーム (アンダーカウンター洗面器、フラットパネル扉のキャビネット、クオーツストーンの洗面台、一体型トイレ 、ベージュのタイル、セラミックタイル、セラミックタイルの床、黒いキャビネット、アルコーブ型シャワー、グレーの壁、ベージュの床、白い洗面カウンター) の写真

This mid-century home was given a complete overhaul, just love the way it turned out.
アトランタにある高級な中くらいなトラディショナルスタイルのおしゃれなマスターバスルーム (アンダーカウンター洗面器、白いキャビネット、アルコーブ型シャワー、ベージュのタイル、セラミックタイル、グレーの壁、セラミックタイルの床、クオーツストーンの洗面台、ベージュの床、開き戸のシャワー、照明、落し込みパネル扉のキャビネット) の写真
アトランタにある高級な中くらいなトラディショナルスタイルのおしゃれなマスターバスルーム (アンダーカウンター洗面器、白いキャビネット、アルコーブ型シャワー、ベージュのタイル、セラミックタイル、グレーの壁、セラミックタイルの床、クオーツストーンの洗面台、ベージュの床、開き戸のシャワー、照明、落し込みパネル扉のキャビネット) の写真

A revised window layout allowed us to create a separate toilet room and a large wet room, incorporating a 5′ x 5′ shower area with a built-in undermount air tub. The shower has every feature the homeowners wanted, including a large rain head, separate shower head and handheld for specific temperatures and multiple users. In lieu of a free-standing tub, the undermount installation created a clean built-in feel and gave the opportunity for extra features like the air bubble option and two custom niches.

Huntsmore handled the complete design and build of this bathroom extension in Brook Green, W14. Planning permission was gained for the new rear extension at first-floor level. Huntsmore then managed the interior design process, specifying all finishing details. The client wanted to pursue an industrial style with soft accents of pinkThe proposed room was small, so a number of bespoke items were selected to make the most of the space. To compliment the large format concrete effect tiles, this concrete sink was specially made by Warrington & Rose. This met the client's exacting requirements, with a deep basin area for washing and extra counter space either side to keep everyday toiletries and luxury soapsBespoke cabinetry was also built by Huntsmore with a reeded finish to soften the industrial concrete. A tall unit was built to act as bathroom storage, and a vanity unit created to complement the concrete sink. The joinery was finished in Mylands' 'Rose Theatre' paintThe industrial theme was further continued with Crittall-style steel bathroom screen and doors entering the bathroom. The black steel works well with the pink and grey concrete accents through the bathroom. Finally, to soften the concrete throughout the scheme, the client requested a reindeer moss living wall. This is a natural moss, and draws in moisture and humidity as well as softening the room.
黒い浴室・バスルーム (セラミックタイルの床、クッションフロア、ベージュのタイル、グレーのタイル) の写真
1