黒いマスターバスルーム・バスルーム (セラミックタイルの床、クッションフロア、ダブルシャワー) の写真
絞り込み:
資材コスト
並び替え:今日の人気順
写真 1〜20 枚目(全 179 枚)

ロサンゼルスにある中くらいなトランジショナルスタイルのおしゃれなマスターバスルーム (濃色木目調キャビネット、ダブルシャワー、ベージュのタイル、磁器タイル、ベージュの壁、クッションフロア、アンダーカウンター洗面器、ベージュの床、引戸のシャワー、落し込みパネル扉のキャビネット) の写真

This beautiful double sink master vanity has 6 total drawers, lots of cupboard space for storage so the vanity top can remain neat, the ceramic tile floor is a brown, gray color, beautiful Mediterranean sconce lights and large window provide lots of light.
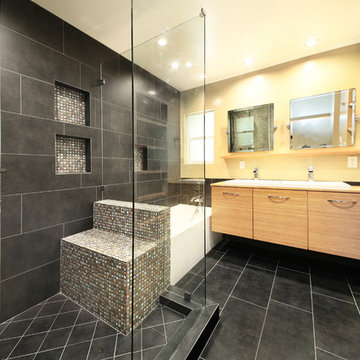
Complete master bathroom remodeling, custom floating bamboo vanity, hand crafted mosaic , custom bamboo shelves, custom recessed shampoo niches, rain shower head, hand held shower head, frameless shower door
photos by Snow
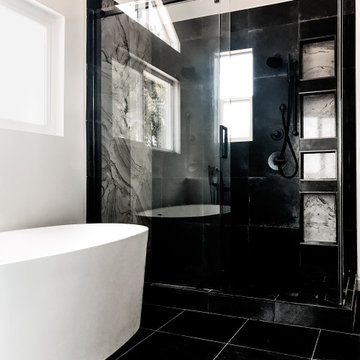
Master Bathroom Remodel in Culver City.
ロサンゼルスにあるお手頃価格の中くらいなラスティックスタイルのおしゃれなマスターバスルーム (茶色いキャビネット、置き型浴槽、ダブルシャワー、一体型トイレ 、黒いタイル、大理石タイル、白い壁、セラミックタイルの床、オーバーカウンターシンク、クオーツストーンの洗面台、黒い床、開き戸のシャワー、白い洗面カウンター) の写真
ロサンゼルスにあるお手頃価格の中くらいなラスティックスタイルのおしゃれなマスターバスルーム (茶色いキャビネット、置き型浴槽、ダブルシャワー、一体型トイレ 、黒いタイル、大理石タイル、白い壁、セラミックタイルの床、オーバーカウンターシンク、クオーツストーンの洗面台、黒い床、開き戸のシャワー、白い洗面カウンター) の写真
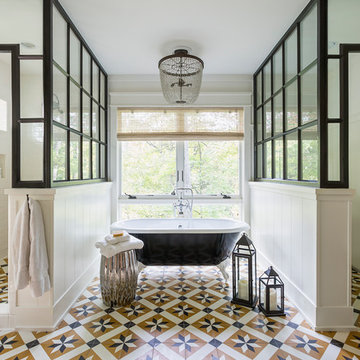
Andrea Rugg
ロサンゼルスにある広いトランジショナルスタイルのおしゃれなマスターバスルーム (猫足バスタブ、ダブルシャワー、マルチカラーの床、白いタイル、開き戸のシャワー、中間色木目調キャビネット、白い壁、セラミックタイルの床、アンダーカウンター洗面器) の写真
ロサンゼルスにある広いトランジショナルスタイルのおしゃれなマスターバスルーム (猫足バスタブ、ダブルシャワー、マルチカラーの床、白いタイル、開き戸のシャワー、中間色木目調キャビネット、白い壁、セラミックタイルの床、アンダーカウンター洗面器) の写真
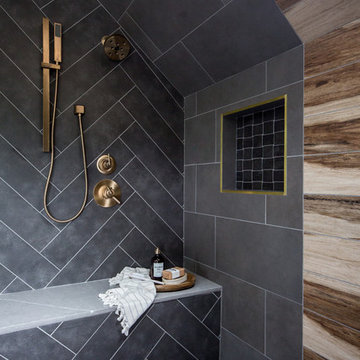
ソルトレイクシティにある高級な広いコンテンポラリースタイルのおしゃれなマスターバスルーム (フラットパネル扉のキャビネット、中間色木目調キャビネット、ダブルシャワー、一体型トイレ 、グレーのタイル、セラミックタイル、白い壁、セラミックタイルの床、一体型シンク、クオーツストーンの洗面台、グレーの床、開き戸のシャワー、グレーの洗面カウンター) の写真

Edmunds Studios Photography
Haisma Design Co.
ミルウォーキーにあるラグジュアリーな広いコンテンポラリースタイルのおしゃれなマスターバスルーム (ガラス扉のキャビネット、黒いキャビネット、大型浴槽、ダブルシャワー、一体型トイレ 、黒いタイル、石タイル、ベージュの壁、セラミックタイルの床、壁付け型シンク、ガラスの洗面台) の写真
ミルウォーキーにあるラグジュアリーな広いコンテンポラリースタイルのおしゃれなマスターバスルーム (ガラス扉のキャビネット、黒いキャビネット、大型浴槽、ダブルシャワー、一体型トイレ 、黒いタイル、石タイル、ベージュの壁、セラミックタイルの床、壁付け型シンク、ガラスの洗面台) の写真

Our client Neel decided to renovate his master bathroom since it felt very outdated. He was looking to achieve that luxurious look by choosing dark color scheme for his bathroom with a touch of brass. The look we got is amazing. We chose a black vanity, toilet and window frame and painted the walls black.
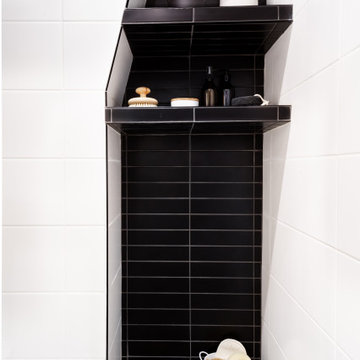
パリにある高級な中くらいなモダンスタイルのおしゃれなマスターバスルーム (白い壁、洗面台1つ、白いキャビネット、ダブルシャワー、分離型トイレ、白いタイル、セラミックタイルの床、オーバーカウンターシンク、白い床、引戸のシャワー、黒い洗面カウンター、フローティング洗面台) の写真
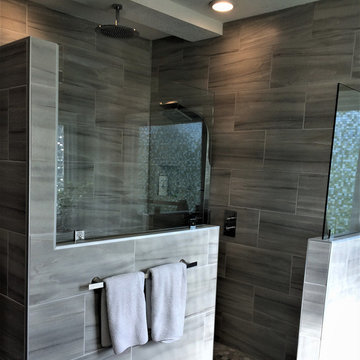
カンザスシティにあるお手頃価格の広いトラディショナルスタイルのおしゃれなマスターバスルーム (フラットパネル扉のキャビネット、グレーのキャビネット、ダブルシャワー、グレーのタイル、グレーの壁、セラミックタイルの床、グレーの床、オープンシャワー、グレーの洗面カウンター) の写真
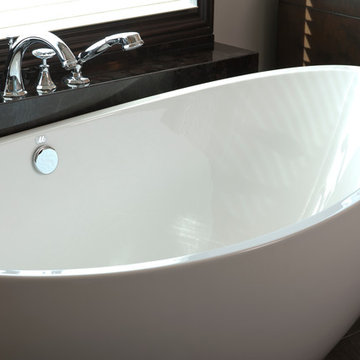
If you want a truly relaxing bathroom, a high-end bath tub is the best investment. This floating tub is sophisticated and luxurious.
サンディエゴにあるトランジショナルスタイルのおしゃれなマスターバスルーム (アンダーカウンター洗面器、家具調キャビネット、濃色木目調キャビネット、御影石の洗面台、置き型浴槽、ダブルシャワー、一体型トイレ 、グレーのタイル、グレーの壁、セラミックタイルの床) の写真
サンディエゴにあるトランジショナルスタイルのおしゃれなマスターバスルーム (アンダーカウンター洗面器、家具調キャビネット、濃色木目調キャビネット、御影石の洗面台、置き型浴槽、ダブルシャワー、一体型トイレ 、グレーのタイル、グレーの壁、セラミックタイルの床) の写真
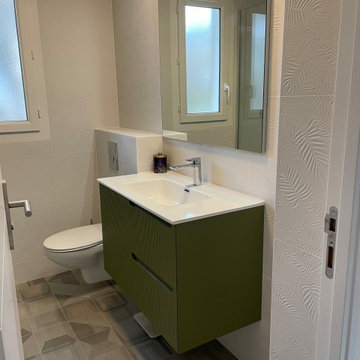
Un joli choix de meuble vasque vert, un agencement optimisé,, un grand miroir, un joli carrelage blanc avec des feuilles de fougères dessinées en creux.
Nous avons supprimer les WC de l'entrée pour optimiser la salle de bain et faire un placard d'entrée

Interior Design: Allard + Roberts Interior Design
Construction: K Enterprises
Photography: David Dietrich Photography
他の地域にある高級な中くらいなトランジショナルスタイルのおしゃれなマスターバスルーム (中間色木目調キャビネット、ダブルシャワー、分離型トイレ、グレーのタイル、セラミックタイル、白い壁、セラミックタイルの床、アンダーカウンター洗面器、クオーツストーンの洗面台、グレーの床、開き戸のシャワー、白い洗面カウンター、シェーカースタイル扉のキャビネット) の写真
他の地域にある高級な中くらいなトランジショナルスタイルのおしゃれなマスターバスルーム (中間色木目調キャビネット、ダブルシャワー、分離型トイレ、グレーのタイル、セラミックタイル、白い壁、セラミックタイルの床、アンダーカウンター洗面器、クオーツストーンの洗面台、グレーの床、開き戸のシャワー、白い洗面カウンター、シェーカースタイル扉のキャビネット) の写真

メルボルンにある高級な広いコンテンポラリースタイルのおしゃれなマスターバスルーム (落し込みパネル扉のキャビネット、淡色木目調キャビネット、置き型浴槽、ダブルシャワー、グレーのタイル、セラミックタイル、グレーの壁、セラミックタイルの床、ベッセル式洗面器、クオーツストーンの洗面台、グレーの床、開き戸のシャワー、白い洗面カウンター、ニッチ、洗面台1つ、フローティング洗面台、折り上げ天井) の写真

Specific to this photo: A view of our vanity with their choice in an open shower. Our vanity is 60-inches and made with solid timber paired with naturally sourced Carrara marble from Italy. The homeowner chose silver hardware throughout their bathroom, which is featured in the faucets along with their shower hardware. The shower has an open door, and features glass paneling, chevron black accent ceramic tiling, multiple shower heads, and an in-wall shelf.
This bathroom was a collaborative project in which we worked with the architect in a home located on Mervin Street in Bentleigh East in Australia.
This master bathroom features our Davenport 60-inch bathroom vanity with double basin sinks in the Hampton Gray coloring. The Davenport model comes with a natural white Carrara marble top sourced from Italy.
This master bathroom features an open shower with multiple streams, chevron tiling, and modern details in the hardware. This master bathroom also has a freestanding curved bath tub from our brand, exclusive to Australia at this time. This bathroom also features a one-piece toilet from our brand, exclusive to Australia. Our architect focused on black and silver accents to pair with the white and grey coloring from the main furniture pieces.

The ensuite is a luxurious space offering all the desired facilities. The warm theme of all rooms echoes in the materials used. The vanity was created from Recycled Messmate with a horizontal grain, complemented by the polished concrete bench top. The walk in double shower creates a real impact, with its black framed glass which again echoes with the framing in the mirrors and shelving.

オースティンにあるトランジショナルスタイルのおしゃれなマスターバスルーム (グレーのキャビネット、ダブルシャワー、グレーのタイル、セラミックタイル、グレーの壁、セラミックタイルの床、アンダーカウンター洗面器、大理石の洗面台、白い床、開き戸のシャワー、白い洗面カウンター、インセット扉のキャビネット) の写真

Interior Design: Allard + Roberts Interior Design
Construction: K Enterprises
Photography: David Dietrich Photography
他の地域にある高級な広いトランジショナルスタイルのおしゃれなマスターバスルーム (中間色木目調キャビネット、ダブルシャワー、分離型トイレ、白いタイル、セラミックタイル、白い壁、セラミックタイルの床、アンダーカウンター洗面器、クオーツストーンの洗面台、グレーの床、開き戸のシャワー、シェーカースタイル扉のキャビネット) の写真
他の地域にある高級な広いトランジショナルスタイルのおしゃれなマスターバスルーム (中間色木目調キャビネット、ダブルシャワー、分離型トイレ、白いタイル、セラミックタイル、白い壁、セラミックタイルの床、アンダーカウンター洗面器、クオーツストーンの洗面台、グレーの床、開き戸のシャワー、シェーカースタイル扉のキャビネット) の写真
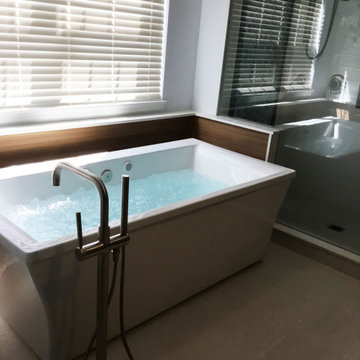
Tub accent wall added to place importance on the tub and the tub area. Finished with the veneer that the vanities were made with.
デンバーにあるラグジュアリーな中くらいなおしゃれなマスターバスルーム (フラットパネル扉のキャビネット、茶色いキャビネット、置き型浴槽、ダブルシャワー、青いタイル、セラミックタイル、青い壁、セラミックタイルの床、アンダーカウンター洗面器、クオーツストーンの洗面台、ベージュの床、開き戸のシャワー、白い洗面カウンター、トイレ室、洗面台1つ、造り付け洗面台) の写真
デンバーにあるラグジュアリーな中くらいなおしゃれなマスターバスルーム (フラットパネル扉のキャビネット、茶色いキャビネット、置き型浴槽、ダブルシャワー、青いタイル、セラミックタイル、青い壁、セラミックタイルの床、アンダーカウンター洗面器、クオーツストーンの洗面台、ベージュの床、開き戸のシャワー、白い洗面カウンター、トイレ室、洗面台1つ、造り付け洗面台) の写真

We gave this rather dated farmhouse some dramatic upgrades that brought together the feminine with the masculine, combining rustic wood with softer elements. In terms of style her tastes leaned toward traditional and elegant and his toward the rustic and outdoorsy. The result was the perfect fit for this family of 4 plus 2 dogs and their very special farmhouse in Ipswich, MA. Character details create a visual statement, showcasing the melding of both rustic and traditional elements without too much formality. The new master suite is one of the most potent examples of the blending of styles. The bath, with white carrara honed marble countertops and backsplash, beaded wainscoting, matching pale green vanities with make-up table offset by the black center cabinet expand function of the space exquisitely while the salvaged rustic beams create an eye-catching contrast that picks up on the earthy tones of the wood. The luxurious walk-in shower drenched in white carrara floor and wall tile replaced the obsolete Jacuzzi tub. Wardrobe care and organization is a joy in the massive walk-in closet complete with custom gliding library ladder to access the additional storage above. The space serves double duty as a peaceful laundry room complete with roll-out ironing center. The cozy reading nook now graces the bay-window-with-a-view and storage abounds with a surplus of built-ins including bookcases and in-home entertainment center. You can’t help but feel pampered the moment you step into this ensuite. The pantry, with its painted barn door, slate floor, custom shelving and black walnut countertop provide much needed storage designed to fit the family’s needs precisely, including a pull out bin for dog food. During this phase of the project, the powder room was relocated and treated to a reclaimed wood vanity with reclaimed white oak countertop along with custom vessel soapstone sink and wide board paneling. Design elements effectively married rustic and traditional styles and the home now has the character to match the country setting and the improved layout and storage the family so desperately needed. And did you see the barn? Photo credit: Eric Roth
黒いマスターバスルーム・バスルーム (セラミックタイルの床、クッションフロア、ダブルシャワー) の写真
1