黒い、黄色い浴室・バスルーム (白い床) の写真
絞り込み:
資材コスト
並び替え:今日の人気順
写真 1〜20 枚目(全 2,131 枚)
1/4

This simple farmhouse bathroom includes natural color wood vanities and medicine cabinets.
他の地域にあるお手頃価格の中くらいなカントリー風のおしゃれなマスターバスルーム (中間色木目調キャビネット、分離型トイレ、白いタイル、サブウェイタイル、白い壁、磁器タイルの床、アンダーカウンター洗面器、人工大理石カウンター、白い床、白い洗面カウンター、フラットパネル扉のキャビネット) の写真
他の地域にあるお手頃価格の中くらいなカントリー風のおしゃれなマスターバスルーム (中間色木目調キャビネット、分離型トイレ、白いタイル、サブウェイタイル、白い壁、磁器タイルの床、アンダーカウンター洗面器、人工大理石カウンター、白い床、白い洗面カウンター、フラットパネル扉のキャビネット) の写真

ロサンゼルスにある中くらいなトランジショナルスタイルのおしゃれなマスターバスルーム (青いキャビネット、バリアフリー、大理石タイル、青い壁、磁器タイルの床、アンダーカウンター洗面器、クオーツストーンの洗面台、白い床、開き戸のシャワー、白い洗面カウンター、シャワーベンチ、洗面台2つ、造り付け洗面台、白いタイル、落し込みパネル扉のキャビネット) の写真

For the master bathroom, we wanted it to feel luxurious, which I believe we achieved with the oversized honey bronze hardware and luxe gold plumbing fixtures by Brizo along with the three vanity wall sconces in the same finish. Adding to the luxurious feel in this bathroom was the tall custom beveled mirrored medicine cabinets which brings your eye up the statement marble chevron wall which we also repeated inside the medicine cabinets and down the center of the shower acting as an accent. To keep things unified, we repeated the quartz countertop along the shower bench and curb.
123 Remodeling - Chicagoland's Top Rated Remodeling Company

ワシントンD.C.にあるお手頃価格の中くらいなモダンスタイルのおしゃれなマスターバスルーム (シェーカースタイル扉のキャビネット、青いキャビネット、アルコーブ型シャワー、一体型トイレ 、白いタイル、大理石タイル、白い壁、大理石の床、コンソール型シンク、御影石の洗面台、白い床、引戸のシャワー、白い洗面カウンター、ニッチ、洗面台1つ、独立型洗面台) の写真
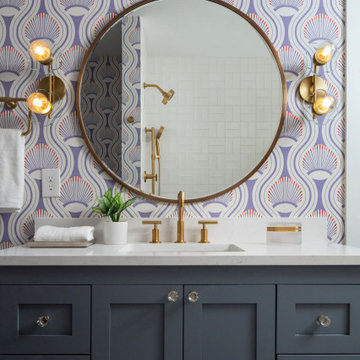
デンバーにある高級な広いトランジショナルスタイルのおしゃれな子供用バスルーム (シェーカースタイル扉のキャビネット、グレーのキャビネット、アルコーブ型浴槽、アルコーブ型シャワー、一体型トイレ 、白いタイル、セラミックタイル、白い壁、磁器タイルの床、アンダーカウンター洗面器、クオーツストーンの洗面台、白い床、オープンシャワー、白い洗面カウンター、ニッチ、洗面台1つ、造り付け洗面台) の写真

サンフランシスコにあるコンテンポラリースタイルのおしゃれな浴室 (フラットパネル扉のキャビネット、黒いキャビネット、壁掛け式トイレ、黒いタイル、黒い壁、大理石の床、ベッセル式洗面器、大理石の洗面台、白い床、開き戸のシャワー、白い洗面カウンター、洗面台1つ、フローティング洗面台) の写真

Download our free ebook, Creating the Ideal Kitchen. DOWNLOAD NOW
This charming little attic bath was an infrequently used guest bath located on the 3rd floor right above the master bath that we were also remodeling. The beautiful original leaded glass windows open to a view of the park and small lake across the street. A vintage claw foot tub sat directly below the window. This is where the charm ended though as everything was sorely in need of updating. From the pieced-together wall cladding to the exposed electrical wiring and old galvanized plumbing, it was in definite need of a gut job. Plus the hardwood flooring leaked into the bathroom below which was priority one to fix. Once we gutted the space, we got to rebuilding the room. We wanted to keep the cottage-y charm, so we started with simple white herringbone marble tile on the floor and clad all the walls with soft white shiplap paneling. A new clawfoot tub/shower under the original window was added. Next, to allow for a larger vanity with more storage, we moved the toilet over and eliminated a mish mash of storage pieces. We discovered that with separate hot/cold supplies that were the only thing available for a claw foot tub with a shower kit, building codes require a pressure balance valve to prevent scalding, so we had to install a remote valve. We learn something new on every job! There is a view to the park across the street through the home’s original custom shuttered windows. Can’t you just smell the fresh air? We found a vintage dresser and had it lacquered in high gloss black and converted it into a vanity. The clawfoot tub was also painted black. Brass lighting, plumbing and hardware details add warmth to the room, which feels right at home in the attic of this traditional home. We love how the combination of traditional and charming come together in this sweet attic guest bath. Truly a room with a view!
Designed by: Susan Klimala, CKD, CBD
Photography by: Michael Kaskel
For more information on kitchen and bath design ideas go to: www.kitchenstudio-ge.com
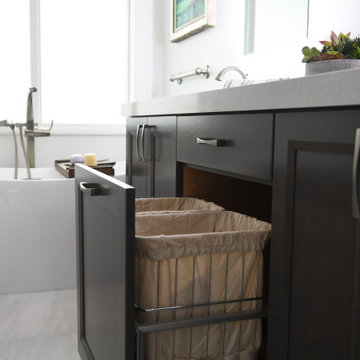
This South Florida home underwent a full remodel to take it from outdated to wow. Walls came down to create a beautifully open space in the kitchen leaving the owners with a completely different and updated look. All of the flooring was done with a clean white porcelain and both the master and cabana baths were also given a facelift.

Photography by Meghan Mehan Photography
ニューヨークにあるお手頃価格の小さなトランジショナルスタイルのおしゃれな子供用バスルーム (アルコーブ型浴槽、シャワー付き浴槽 、白いタイル、大理石タイル、白い壁、大理石の床、横長型シンク、白い床、シャワーカーテン、洗面台2つ、ニッチ) の写真
ニューヨークにあるお手頃価格の小さなトランジショナルスタイルのおしゃれな子供用バスルーム (アルコーブ型浴槽、シャワー付き浴槽 、白いタイル、大理石タイル、白い壁、大理石の床、横長型シンク、白い床、シャワーカーテン、洗面台2つ、ニッチ) の写真

Black and White Marble Bathroom. Exclusive luxury style. Large scale natural stone.
タンパにある高級な中くらいなコンテンポラリースタイルのおしゃれな浴室 (フラットパネル扉のキャビネット、黒いキャビネット、置き型浴槽、モノトーンのタイル、大理石タイル、白い壁、大理石の床、ベッセル式洗面器、白い床、ニッチ、洗面台2つ、造り付け洗面台、板張り壁) の写真
タンパにある高級な中くらいなコンテンポラリースタイルのおしゃれな浴室 (フラットパネル扉のキャビネット、黒いキャビネット、置き型浴槽、モノトーンのタイル、大理石タイル、白い壁、大理石の床、ベッセル式洗面器、白い床、ニッチ、洗面台2つ、造り付け洗面台、板張り壁) の写真

Furniture inspired dual vanities flank the most spectacular soaker tub in the center of the sight lines in this beautiful space. Erin for Visual Comfort lighting and elaborate Venetian mirrors uplevel the sparkle in a breathtaking room.
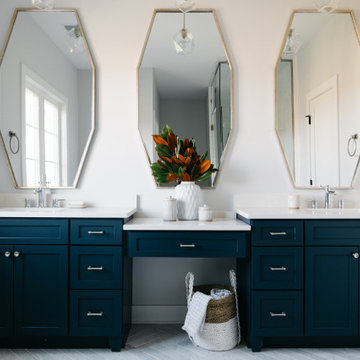
シカゴにあるカントリー風のおしゃれな浴室 (シェーカースタイル扉のキャビネット、青いキャビネット、白い壁、大理石の床、アンダーカウンター洗面器、白い床、白い洗面カウンター、洗面台2つ) の写真

ロサンゼルスにある広いコンテンポラリースタイルのおしゃれなマスターバスルーム (フラットパネル扉のキャビネット、濃色木目調キャビネット、置き型浴槽、洗い場付きシャワー、白いタイル、白い壁、モザイクタイル、アンダーカウンター洗面器、白い床、開き戸のシャワー、グレーの洗面カウンター、洗面台2つ、フローティング洗面台、大理石の洗面台、三角天井、白い天井) の写真
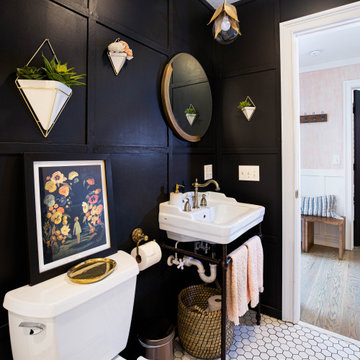
A CT farmhouse gets a modern, colorful update.
他の地域にある小さなカントリー風のおしゃれな浴室 (白いキャビネット、分離型トイレ、黒い壁、磁器タイルの床、コンソール型シンク、白い床) の写真
他の地域にある小さなカントリー風のおしゃれな浴室 (白いキャビネット、分離型トイレ、黒い壁、磁器タイルの床、コンソール型シンク、白い床) の写真
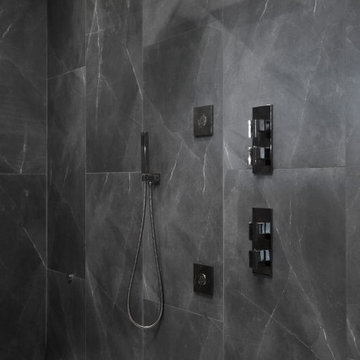
This Luxury Bathroom is every home-owners dream. We created this masterpiece with the help of one of our top designers to make sure ever inches the bathroom would be perfect. We are extremely happy this project turned out from the walk-in shower/steam room to the massive Vanity. Everything about this bathroom is made for luxury!
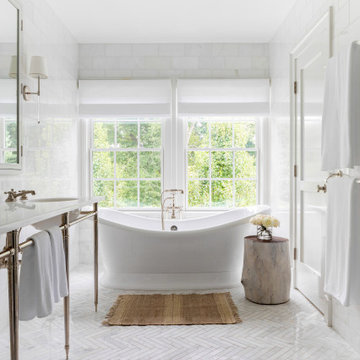
Westport Historic by Chango & Co.
Interior Design, Custom Furniture Design & Art Curation by Chango & Co.
ニューヨークにある高級な広いコンテンポラリースタイルのおしゃれなマスターバスルーム (白いキャビネット、大理石の床、一体型シンク、大理石の洗面台、白い床、白い洗面カウンター、置き型浴槽、白いタイル) の写真
ニューヨークにある高級な広いコンテンポラリースタイルのおしゃれなマスターバスルーム (白いキャビネット、大理石の床、一体型シンク、大理石の洗面台、白い床、白い洗面カウンター、置き型浴槽、白いタイル) の写真

他の地域にある広いカントリー風のおしゃれなマスターバスルーム (青いキャビネット、置き型浴槽、アルコーブ型シャワー、白い壁、セラミックタイルの床、アンダーカウンター洗面器、珪岩の洗面台、白い床、開き戸のシャワー、白い洗面カウンター、シェーカースタイル扉のキャビネット) の写真

Designer: Gerber Berend Design Build
Photographer: David Patterson Photography
デンバーにある広いコンテンポラリースタイルのおしゃれな浴室 (置き型浴槽、黒いタイル、大理石タイル、セラミックタイルの床、白い床、バリアフリー、黒い壁、引戸のシャワー) の写真
デンバーにある広いコンテンポラリースタイルのおしゃれな浴室 (置き型浴槽、黒いタイル、大理石タイル、セラミックタイルの床、白い床、バリアフリー、黒い壁、引戸のシャワー) の写真

オースティンにあるラグジュアリーな巨大なトランジショナルスタイルのおしゃれなマスターバスルーム (猫足バスタブ、コーナー設置型シャワー、大理石タイル、大理石の床、大理石の洗面台、オープンシャワー、落し込みパネル扉のキャビネット、黒いキャビネット、白い壁、白い床、白い洗面カウンター、黒い天井) の写真
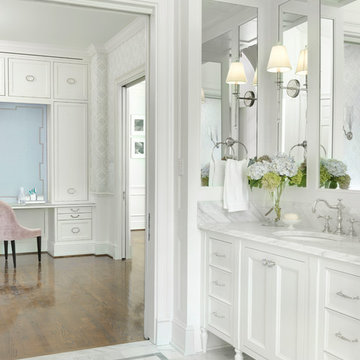
Alise O'Brien
セントルイスにある高級な広いトラディショナルスタイルのおしゃれなマスターバスルーム (白いキャビネット、白い壁、大理石の床、アンダーカウンター洗面器、大理石の洗面台、白い床、白い洗面カウンター、落し込みパネル扉のキャビネット) の写真
セントルイスにある高級な広いトラディショナルスタイルのおしゃれなマスターバスルーム (白いキャビネット、白い壁、大理石の床、アンダーカウンター洗面器、大理石の洗面台、白い床、白い洗面カウンター、落し込みパネル扉のキャビネット) の写真
黒い、黄色い浴室・バスルーム (白い床) の写真
1