黒い、オレンジの浴室・バスルーム (レンガの床、セラミックタイルの床) の写真
絞り込み:
資材コスト
並び替え:今日の人気順
写真 121〜140 枚目(全 7,682 枚)
1/5

シドニーにあるコンテンポラリースタイルのおしゃれなマスターバスルーム (淡色木目調キャビネット、グレーのタイル、白い壁、オーバーカウンターシンク、マルチカラーの床、オープン型シャワー、サブウェイタイル、セラミックタイルの床、大理石の洗面台、オープンシャワー、マルチカラーの洗面カウンター、フラットパネル扉のキャビネット) の写真

Exuding simple sophistication, this bathroom features a free standing tub and walk in shower with all of the natural light a homeowner could ask fo. A large skylight directly above it and a double glass window facing directly into the private backyard.
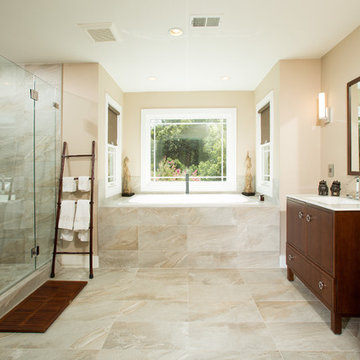
Master bathroom addition. Photography by Greg Hadley.
ワシントンD.C.にある広いトラディショナルスタイルのおしゃれなマスターバスルーム (濃色木目調キャビネット、ベージュのタイル、セラミックタイル、ベージュの壁、セラミックタイルの床、ベージュの床、開き戸のシャワー、アンダーマウント型浴槽、フラットパネル扉のキャビネット) の写真
ワシントンD.C.にある広いトラディショナルスタイルのおしゃれなマスターバスルーム (濃色木目調キャビネット、ベージュのタイル、セラミックタイル、ベージュの壁、セラミックタイルの床、ベージュの床、開き戸のシャワー、アンダーマウント型浴槽、フラットパネル扉のキャビネット) の写真
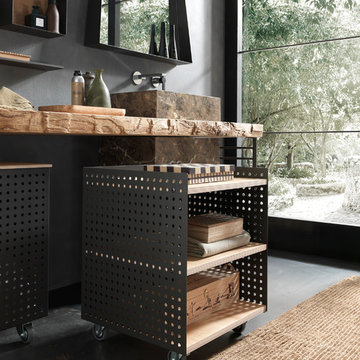
salle de bain antony, salle de bain 92, salles de bain antony, salle de bain archeda, salle de bain les hauts-de-seine, salle de bain moderne, salles de bain sur-mesure, sdb 92
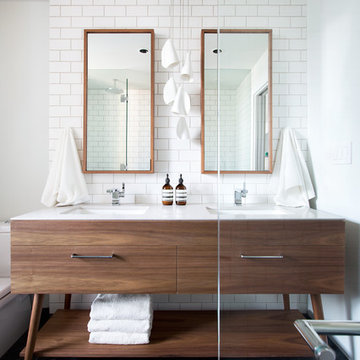
Photo: Ema Peter
This 1,110 square foot loft in Vancouver’s Crosstown neighbourhood was completely renovated for a young professional couple splitting their time between Vancouver and New York.
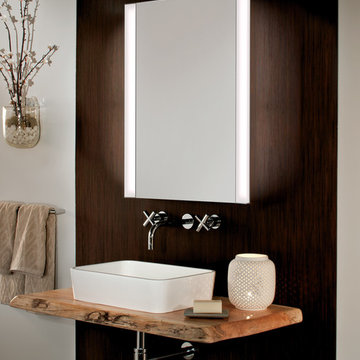
Frameless Mirrored Medicine Cabinet with Vertical LED Task Lights
GlassCrafters’ Vertical LED Task Lights illuminate your daily grooming activities with energy efficient, optimal warm white light and integrate seamlessly into any décor. Providing a minimal, low profile design aesthetic, the 2 - 1/2" wide Vertical LED Task Lights are easy to install and complement GlassCrafters’ 24", 30" and 36" high, frameless flat or beveled mirrored cabinets.

Here are a couple of examples of bathrooms at this project, which have a 'traditional' aesthetic. All tiling and panelling has been very carefully set-out so as to minimise cut joints.
Built-in storage and niches have been introduced, where appropriate, to provide discreet storage and additional interest.
Photographer: Nick Smith
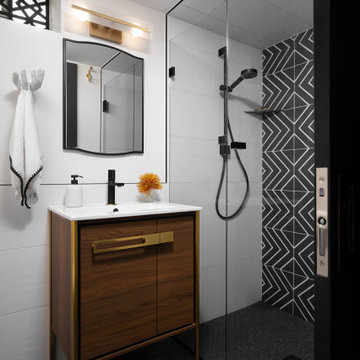
デトロイトにあるラグジュアリーな小さなコンテンポラリースタイルのおしゃれなバスルーム (浴槽なし) (フラットパネル扉のキャビネット、茶色いキャビネット、バリアフリー、分離型トイレ、モノトーンのタイル、セラミックタイル、白い壁、セラミックタイルの床、一体型シンク、人工大理石カウンター、黒い床、開き戸のシャワー、白い洗面カウンター、洗面台1つ、独立型洗面台) の写真
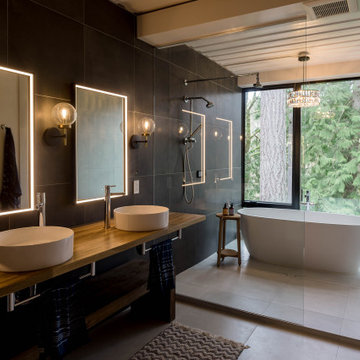
Luxury bathroom with soaking tub, vessel sinks, and electric mirrors.
シアトルにある広いインダストリアルスタイルのおしゃれなマスターバスルーム (オープンシェルフ、置き型浴槽、オープン型シャワー、黒いタイル、黒い壁、セラミックタイルの床、ベッセル式洗面器、木製洗面台、グレーの床、オープンシャワー、洗面台2つ、フローティング洗面台) の写真
シアトルにある広いインダストリアルスタイルのおしゃれなマスターバスルーム (オープンシェルフ、置き型浴槽、オープン型シャワー、黒いタイル、黒い壁、セラミックタイルの床、ベッセル式洗面器、木製洗面台、グレーの床、オープンシャワー、洗面台2つ、フローティング洗面台) の写真

シドニーにあるお手頃価格の中くらいなモダンスタイルのおしゃれなマスターバスルーム (家具調キャビネット、黒いキャビネット、アルコーブ型シャワー、グレーのタイル、セラミックタイル、グレーの壁、セラミックタイルの床、ベッセル式洗面器、クオーツストーンの洗面台、グレーの床、オープンシャワー、白い洗面カウンター、トイレ室、洗面台2つ、フローティング洗面台) の写真

Huntsmore handled the complete design and build of this bathroom extension in Brook Green, W14. Planning permission was gained for the new rear extension at first-floor level. Huntsmore then managed the interior design process, specifying all finishing details. The client wanted to pursue an industrial style with soft accents of pinkThe proposed room was small, so a number of bespoke items were selected to make the most of the space. To compliment the large format concrete effect tiles, this concrete sink was specially made by Warrington & Rose. This met the client's exacting requirements, with a deep basin area for washing and extra counter space either side to keep everyday toiletries and luxury soapsBespoke cabinetry was also built by Huntsmore with a reeded finish to soften the industrial concrete. A tall unit was built to act as bathroom storage, and a vanity unit created to complement the concrete sink. The joinery was finished in Mylands' 'Rose Theatre' paintThe industrial theme was further continued with Crittall-style steel bathroom screen and doors entering the bathroom. The black steel works well with the pink and grey concrete accents through the bathroom. Finally, to soften the concrete throughout the scheme, the client requested a reindeer moss living wall. This is a natural moss, and draws in moisture and humidity as well as softening the room.

Finished to provide a modern, textural appeal to the wider public for the sale of the home.
クライストチャーチにあるお手頃価格の中くらいなコンテンポラリースタイルのおしゃれなマスターバスルーム (黒いキャビネット、置き型浴槽、アルコーブ型シャワー、モノトーンのタイル、セラミックタイル、グレーの壁、セラミックタイルの床、ベッセル式洗面器、クオーツストーンの洗面台、白い洗面カウンター、洗面台2つ、フローティング洗面台、フラットパネル扉のキャビネット) の写真
クライストチャーチにあるお手頃価格の中くらいなコンテンポラリースタイルのおしゃれなマスターバスルーム (黒いキャビネット、置き型浴槽、アルコーブ型シャワー、モノトーンのタイル、セラミックタイル、グレーの壁、セラミックタイルの床、ベッセル式洗面器、クオーツストーンの洗面台、白い洗面カウンター、洗面台2つ、フローティング洗面台、フラットパネル扉のキャビネット) の写真

タンパにある低価格の小さな北欧スタイルのおしゃれなマスターバスルーム (フラットパネル扉のキャビネット、茶色いキャビネット、アルコーブ型シャワー、一体型トイレ 、白いタイル、サブウェイタイル、白い壁、セラミックタイルの床、ベッセル式洗面器、クオーツストーンの洗面台、黒い床、開き戸のシャワー、白い洗面カウンター、ニッチ、洗面台2つ) の写真
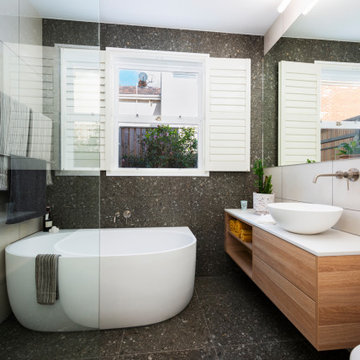
メルボルンにある中くらいなコンテンポラリースタイルのおしゃれなマスターバスルーム (中間色木目調キャビネット、置き型浴槽、オープン型シャワー、壁掛け式トイレ、ピンクのタイル、セラミックタイル、マルチカラーの壁、セラミックタイルの床、ベッセル式洗面器、御影石の洗面台、グレーの床、オープンシャワー、白い洗面カウンター、洗面台1つ、フローティング洗面台、フラットパネル扉のキャビネット) の写真

Main Bathroom
シドニーにある高級な小さなミッドセンチュリースタイルのおしゃれな子供用バスルーム (家具調キャビネット、中間色木目調キャビネット、置き型浴槽、バリアフリー、一体型トイレ 、青いタイル、磁器タイル、白い壁、セラミックタイルの床、ベッセル式洗面器、クオーツストーンの洗面台、黒い床、開き戸のシャワー、白い洗面カウンター) の写真
シドニーにある高級な小さなミッドセンチュリースタイルのおしゃれな子供用バスルーム (家具調キャビネット、中間色木目調キャビネット、置き型浴槽、バリアフリー、一体型トイレ 、青いタイル、磁器タイル、白い壁、セラミックタイルの床、ベッセル式洗面器、クオーツストーンの洗面台、黒い床、開き戸のシャワー、白い洗面カウンター) の写真

After photo of redesigned Chicago master bathroom
シカゴにある広いコンテンポラリースタイルのおしゃれなマスターバスルーム (淡色木目調キャビネット、オープン型シャワー、白いタイル、セラミックタイル、アンダーカウンター洗面器、珪岩の洗面台、オープンシャワー、白い洗面カウンター、一体型トイレ 、ベージュの壁、セラミックタイルの床、グレーの床) の写真
シカゴにある広いコンテンポラリースタイルのおしゃれなマスターバスルーム (淡色木目調キャビネット、オープン型シャワー、白いタイル、セラミックタイル、アンダーカウンター洗面器、珪岩の洗面台、オープンシャワー、白い洗面カウンター、一体型トイレ 、ベージュの壁、セラミックタイルの床、グレーの床) の写真

Sophisticated and fun were the themes in this design. This bathroom is used by three young children. The parents wanted a bathroom whose decor would be fun for the children, but "not a kiddy bathroom". This family travels to the beach quite often, so they wanted a beach resort (emphasis on resort) influence in the design. Storage of toiletries & medications, as well as a place to hang a multitude of towels, were the primary goals. Besides meeting the storage goals, the bathroom needed to be brightened and needed better lighting. Ocean-inspired blue & white wallpaper was paired with bright orange, Moroccan-inspired floor & accent tiles from Fireclay Tile to give the "resort" look the clients were looking for. Light fixtures with industrial style accents add additional interest, while a seagrass mirror adds texture & warmth.
Photos: Christy Kosnic

ナッシュビルにあるお手頃価格の小さなビーチスタイルのおしゃれなバスルーム (浴槽なし) (洗い場付きシャワー、白いタイル、セラミックタイルの床、サブウェイタイル、コンソール型シンク、マルチカラーの床、シャワーカーテン、黒い天井) の写真

Cette salle de douche et WC est la salle de bain d'invités d'un appartement situé place Victor Hugo à Paris. Un marbre Marquina noir a été utilisé pour l'ensemble de douche, la vasque et le coffrage des WC suspendus. Le sol est un carrelage façon parquet, avec une pose chevron pour faciliter l'entretien. Des éclairages LED ont été placés sous le banc et sous la vasque pour apporter de la profondeur à l'ensemble.
Cette seconde salle de bain est conçue comme un prolongement de l’appartement.
Comme la salle de bain principale, l'ensemble du mobilier est réalisé sur mesure en marbre.
Le bac de douche a volontairement été surélevé pour créer une surépaisseur au sol et conserver les proportions visuelles du marbre. Une fente creusée sous la vasque fait office de porte serviette minimaliste et raffiné. La cuvette des toilettes a également été choisie noire afin d'être la plus discrète possible. Le regard reste alors attiré par l'ensemble décoratif en marbre.
www.xavierlemoine.com

Franco Bernardini
ローマにあるお手頃価格の中くらいなコンテンポラリースタイルのおしゃれな子供用バスルーム (濃色木目調キャビネット、ガラスの洗面台、コーナー設置型シャワー、壁掛け式トイレ、ピンクのタイル、モザイクタイル、ピンクの壁、セラミックタイルの床、ベッセル式洗面器、フラットパネル扉のキャビネット) の写真
ローマにあるお手頃価格の中くらいなコンテンポラリースタイルのおしゃれな子供用バスルーム (濃色木目調キャビネット、ガラスの洗面台、コーナー設置型シャワー、壁掛け式トイレ、ピンクのタイル、モザイクタイル、ピンクの壁、セラミックタイルの床、ベッセル式洗面器、フラットパネル扉のキャビネット) の写真
黒い、オレンジの浴室・バスルーム (レンガの床、セラミックタイルの床) の写真
7