黒い、青い、木目調の浴室・バスルーム (アルコーブ型シャワー、セラミックタイル) の写真
絞り込み:
資材コスト
並び替え:今日の人気順
写真 1〜20 枚目(全 1,672 枚)

This young married couple enlisted our help to update their recently purchased condo into a brighter, open space that reflected their taste. They traveled to Copenhagen at the onset of their trip, and that trip largely influenced the design direction of their home, from the herringbone floors to the Copenhagen-based kitchen cabinetry. We blended their love of European interiors with their Asian heritage and created a soft, minimalist, cozy interior with an emphasis on clean lines and muted palettes.

By Thrive Design Group
シカゴにある中くらいなトランジショナルスタイルのおしゃれなバスルーム (浴槽なし) (青いキャビネット、アルコーブ型浴槽、アルコーブ型シャワー、分離型トイレ、白いタイル、セラミックタイル、白い壁、大理石の床、アンダーカウンター洗面器、クオーツストーンの洗面台、白い床、シャワーカーテン、落し込みパネル扉のキャビネット) の写真
シカゴにある中くらいなトランジショナルスタイルのおしゃれなバスルーム (浴槽なし) (青いキャビネット、アルコーブ型浴槽、アルコーブ型シャワー、分離型トイレ、白いタイル、セラミックタイル、白い壁、大理石の床、アンダーカウンター洗面器、クオーツストーンの洗面台、白い床、シャワーカーテン、落し込みパネル扉のキャビネット) の写真

Photographer - Marty Paoletta
ナッシュビルにあるラグジュアリーな広いトラディショナルスタイルのおしゃれなマスターバスルーム (グレーのキャビネット、置き型浴槽、アルコーブ型シャワー、分離型トイレ、白いタイル、セラミックタイル、グレーの壁、セラミックタイルの床、アンダーカウンター洗面器、大理石の洗面台、グレーの床、開き戸のシャワー、グレーの洗面カウンター、レイズドパネル扉のキャビネット) の写真
ナッシュビルにあるラグジュアリーな広いトラディショナルスタイルのおしゃれなマスターバスルーム (グレーのキャビネット、置き型浴槽、アルコーブ型シャワー、分離型トイレ、白いタイル、セラミックタイル、グレーの壁、セラミックタイルの床、アンダーカウンター洗面器、大理石の洗面台、グレーの床、開き戸のシャワー、グレーの洗面カウンター、レイズドパネル扉のキャビネット) の写真

Custom floating vanity housed in captivating emerald green wall tiles
シドニーにある高級な広いコンテンポラリースタイルのおしゃれなマスターバスルーム (黒いキャビネット、置き型浴槽、アルコーブ型シャワー、一体型トイレ 、セラミックタイル、緑の壁、ベッセル式洗面器、クオーツストーンの洗面台、マルチカラーの床、オープンシャワー、マルチカラーの洗面カウンター、洗面台2つ、フローティング洗面台) の写真
シドニーにある高級な広いコンテンポラリースタイルのおしゃれなマスターバスルーム (黒いキャビネット、置き型浴槽、アルコーブ型シャワー、一体型トイレ 、セラミックタイル、緑の壁、ベッセル式洗面器、クオーツストーンの洗面台、マルチカラーの床、オープンシャワー、マルチカラーの洗面カウンター、洗面台2つ、フローティング洗面台) の写真

This sophisticated black and white bath belongs to the clients' teenage son. He requested a masculine design with a warming towel rack and radiant heated flooring. A few gold accents provide contrast against the black cabinets and pair nicely with the matte black plumbing fixtures. A tall linen cabinet provides a handy storage area for towels and toiletries. The focal point of the room is the bold shower tile accent wall that provides a welcoming surprise when entering the bath from the basement hallway.

В ванной комнате выбрали плитку в форме сот, швы сделали контрастными. Единственной цветной деталью стала деревянная столешница под раковиной, для прочности ее покрыли 5 слоями лака. В душевой кабине, учитывая отсутствие ванной, мы постарались создать максимальный комфорт: встроенная акустика, гидромассажные форсунки и сиденье для отдыха. Молдинги на стенах кажутся такими же, как и в комнатах - но здесь они изготовлены из акрилового камня.

Subway Field Tile,
Black Penny tile shower floor
Porcelain Square Printed floor tile
サンフランシスコにあるカントリー風のおしゃれなバスルーム (浴槽なし) (アルコーブ型シャワー、セラミックタイル、磁器タイルの床、オーバーカウンターシンク、黒い床、開き戸のシャワー、造り付け洗面台) の写真
サンフランシスコにあるカントリー風のおしゃれなバスルーム (浴槽なし) (アルコーブ型シャワー、セラミックタイル、磁器タイルの床、オーバーカウンターシンク、黒い床、開き戸のシャワー、造り付け洗面台) の写真

Newly constructed double vanity bath with separate soaking tub and shower for two teenage sisters. Subway tile, herringbone tile, porcelain handle lever faucets, and schoolhouse style light fixtures give a vintage twist to a contemporary bath.
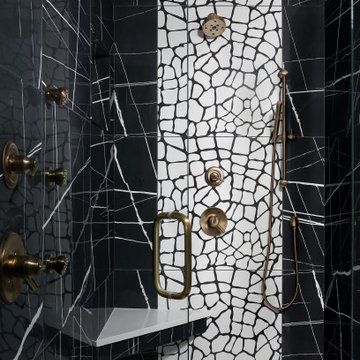
This master bath reflects the owner's love of old glamorous hotels with a fresh modern take. Cabinets are custom designed in a blue glossy lacquered finish with a 6" quartz countertop. Gold Faucets and cabinet pulls add a luxurious accent. Tiles in shower and on vanity wall are a mod interpretation of black and white marble with an inset of a giraffe print on the shower wall.
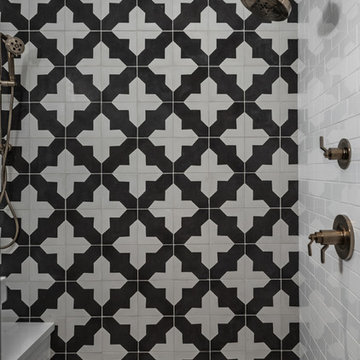
The French Chateau guest bathroom features contemporary mosaic backsplash/wall tile, a built-in shower bench, and custom bathroom hardware.
フェニックスにある広い地中海スタイルのおしゃれな浴室 (アルコーブ型シャワー、モノトーンのタイル、セラミックタイル、開き戸のシャワー、シャワーベンチ) の写真
フェニックスにある広い地中海スタイルのおしゃれな浴室 (アルコーブ型シャワー、モノトーンのタイル、セラミックタイル、開き戸のシャワー、シャワーベンチ) の写真
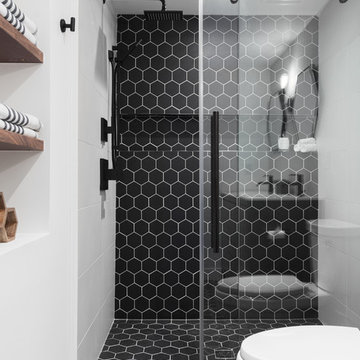
トロントにある高級な中くらいなコンテンポラリースタイルのおしゃれなマスターバスルーム (フラットパネル扉のキャビネット、中間色木目調キャビネット、アルコーブ型シャワー、分離型トイレ、モノトーンのタイル、セラミックタイル、白い壁、セラミックタイルの床、アンダーカウンター洗面器、珪岩の洗面台、黒い床、引戸のシャワー) の写真
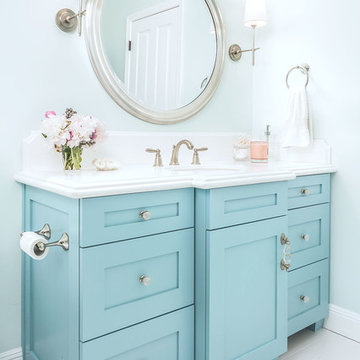
サンフランシスコにある高級な中くらいなトランジショナルスタイルのおしゃれな子供用バスルーム (シェーカースタイル扉のキャビネット、青いキャビネット、一体型トイレ 、セラミックタイル、青い壁、磁器タイルの床、クオーツストーンの洗面台、アンダーカウンター洗面器、白い床、アルコーブ型シャワー、開き戸のシャワー) の写真

This project included the addition of a new entry, circulation space, powder room and office spaces. The addition fixed the inadequate flow of the house and the new stair and railing design was the focal point of the project. All bathrooms and kitchens were remodeled.

A bathroom remodel to give this space an open, light, and airy feel features a large walk-in shower complete with a stunning 72’ Dreamline 3-panel frameless glass door, two Kohler body sprayers, Hansgrohe Raindance shower head, ceiling light and Panasonic fan, and a shower niche outfitted with Carrara Tumbled Hexagon marble to contrast with the clean, white ceramic Carrara Matte Finish tiled walls.
The rest of the bathroom includes wall fixtures from the Kohler Forte Collection and a Kohler Damask vanity with polished Carrara marble countertops, roll out drawers, and built in bamboo organizers. The light color of the vanity along with the Sherwin Williams Icelandic Blue painted walls added to the light and airy feel of this space.
The goal was to make this space feel more light and airy, and due to lack of natural light was, we removed a jacuzzi tub and replaced with a large walk in shower.
Project designed by Skokie renovation firm, Chi Renovation & Design. They serve the Chicagoland area, and it's surrounding suburbs, with an emphasis on the North Side and North Shore. You'll find their work from the Loop through Lincoln Park, Skokie, Evanston, Wilmette, and all of the way up to Lake Forest.
For more about Chi Renovation & Design, click here: https://www.chirenovation.com/
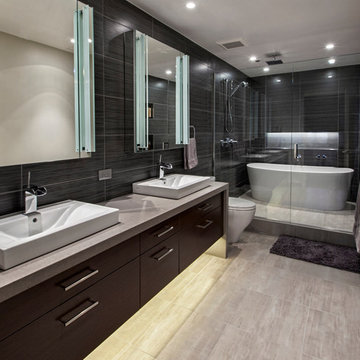
シカゴにある広いコンテンポラリースタイルのおしゃれなマスターバスルーム (壁付け型シンク、フラットパネル扉のキャビネット、濃色木目調キャビネット、クオーツストーンの洗面台、置き型浴槽、アルコーブ型シャワー、グレーのタイル、セラミックタイル、黒い壁) の写真

Shop My Design here: https://www.designbychristinaperry.com/historic-edgefield-project-primary-bathroom/

[Our Clients]
We were so excited to help these new homeowners re-envision their split-level diamond in the rough. There was so much potential in those walls, and we couldn’t wait to delve in and start transforming spaces. Our primary goal was to re-imagine the main level of the home and create an open flow between the space. So, we started by converting the existing single car garage into their living room (complete with a new fireplace) and opening up the kitchen to the rest of the level.
[Kitchen]
The original kitchen had been on the small side and cut-off from the rest of the home, but after we removed the coat closet, this kitchen opened up beautifully. Our plan was to create an open and light filled kitchen with a design that translated well to the other spaces in this home, and a layout that offered plenty of space for multiple cooks. We utilized clean white cabinets around the perimeter of the kitchen and popped the island with a spunky shade of blue. To add a real element of fun, we jazzed it up with the colorful escher tile at the backsplash and brought in accents of brass in the hardware and light fixtures to tie it all together. Through out this home we brought in warm wood accents and the kitchen was no exception, with its custom floating shelves and graceful waterfall butcher block counter at the island.
[Dining Room]
The dining room had once been the home’s living room, but we had other plans in mind. With its dramatic vaulted ceiling and new custom steel railing, this room was just screaming for a dramatic light fixture and a large table to welcome one-and-all.
[Living Room]
We converted the original garage into a lovely little living room with a cozy fireplace. There is plenty of new storage in this space (that ties in with the kitchen finishes), but the real gem is the reading nook with two of the most comfortable armchairs you’ve ever sat in.
[Master Suite]
This home didn’t originally have a master suite, so we decided to convert one of the bedrooms and create a charming suite that you’d never want to leave. The master bathroom aesthetic quickly became all about the textures. With a sultry black hex on the floor and a dimensional geometric tile on the walls we set the stage for a calm space. The warm walnut vanity and touches of brass cozy up the space and relate with the feel of the rest of the home. We continued the warm wood touches into the master bedroom, but went for a rich accent wall that elevated the sophistication level and sets this space apart.
[Hall Bathroom]
The floor tile in this bathroom still makes our hearts skip a beat. We designed the rest of the space to be a clean and bright white, and really let the lovely blue of the floor tile pop. The walnut vanity cabinet (complete with hairpin legs) adds a lovely level of warmth to this bathroom, and the black and brass accents add the sophisticated touch we were looking for.
[Office]
We loved the original built-ins in this space, and knew they needed to always be a part of this house, but these 60-year-old beauties definitely needed a little help. We cleaned up the cabinets and brass hardware, switched out the formica counter for a new quartz top, and painted wall a cheery accent color to liven it up a bit. And voila! We have an office that is the envy of the neighborhood.
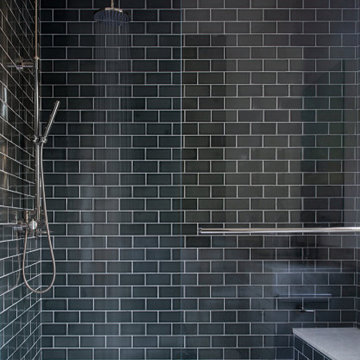
This walk-in shower's dark and dramatic green subway tile envelopes you every time you step into the bathroom.
DESIGN
SVK Interior Design
PHOTOS
Suzanna Scott Photography
Tile Shown: 3x6 in Cyclone
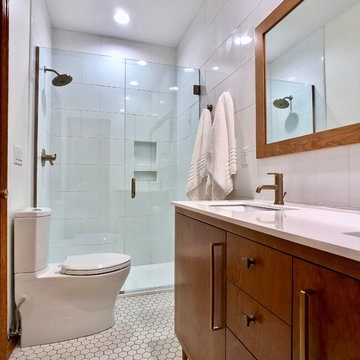
オースティンにある高級な中くらいなミッドセンチュリースタイルのおしゃれなバスルーム (浴槽なし) (フラットパネル扉のキャビネット、中間色木目調キャビネット、アルコーブ型シャワー、分離型トイレ、白いタイル、セラミックタイル、ベージュの壁、磁器タイルの床、アンダーカウンター洗面器、大理石の洗面台、白い床、開き戸のシャワー、白い洗面カウンター) の写真
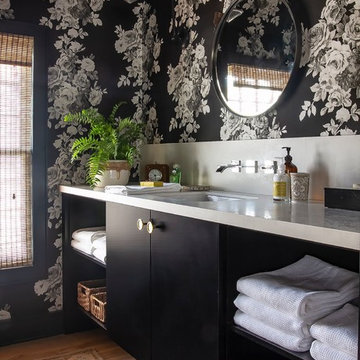
Jennifer Kesler
アトランタにあるお手頃価格の中くらいなエクレクティックスタイルのおしゃれなマスターバスルーム (フラットパネル扉のキャビネット、黒いキャビネット、アルコーブ型シャワー、一体型トイレ 、黒いタイル、セラミックタイル、黒い壁、淡色無垢フローリング、アンダーカウンター洗面器、クオーツストーンの洗面台、茶色い床、開き戸のシャワー、白い洗面カウンター) の写真
アトランタにあるお手頃価格の中くらいなエクレクティックスタイルのおしゃれなマスターバスルーム (フラットパネル扉のキャビネット、黒いキャビネット、アルコーブ型シャワー、一体型トイレ 、黒いタイル、セラミックタイル、黒い壁、淡色無垢フローリング、アンダーカウンター洗面器、クオーツストーンの洗面台、茶色い床、開き戸のシャワー、白い洗面カウンター) の写真
黒い、青い、木目調の浴室・バスルーム (アルコーブ型シャワー、セラミックタイル) の写真
1