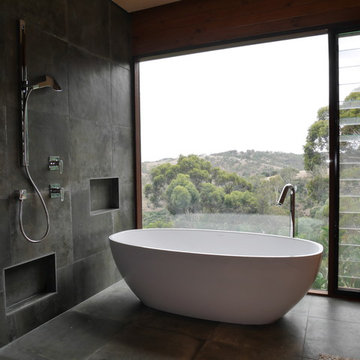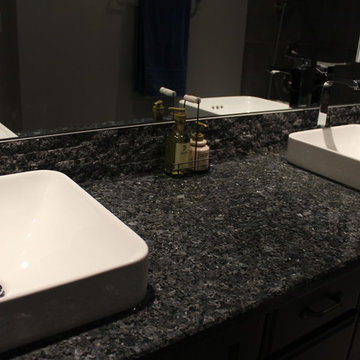黒い、モノトーンの浴室・バスルーム (グレーのタイル、石タイル) の写真
並び替え:今日の人気順
写真 1〜20 枚目(全 624 枚)

Builder: Thompson Properties,
Interior Designer: Allard & Roberts Interior Design,
Cabinetry: Advance Cabinetry,
Countertops: Mountain Marble & Granite,
Lighting Fixtures: Lux Lighting and Allard & Roberts,
Doors: Sun Mountain Door,
Plumbing & Appliances: Ferguson,
Door & Cabinet Hardware: Bella Hardware & Bath
Photography: David Dietrich Photography
Tile: Artistic Tile
Area Rug: Togar rugs
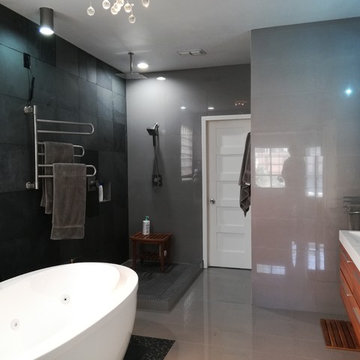
After updating, with new doors
高級なモダンスタイルのおしゃれなマスターバスルーム (置き型浴槽、オープン型シャワー、分離型トイレ、石タイル、グレーの壁、磁器タイルの床、壁付け型シンク、グレーの床、オープンシャワー、シェーカースタイル扉のキャビネット、中間色木目調キャビネット、グレーのタイル、人工大理石カウンター) の写真
高級なモダンスタイルのおしゃれなマスターバスルーム (置き型浴槽、オープン型シャワー、分離型トイレ、石タイル、グレーの壁、磁器タイルの床、壁付け型シンク、グレーの床、オープンシャワー、シェーカースタイル扉のキャビネット、中間色木目調キャビネット、グレーのタイル、人工大理石カウンター) の写真

Double wash basins, timber bench, pullouts and face-level cabinets for ample storage, black tap ware and strip drains and heated towel rail.
Image: Nicole England

We worked closely with the owner of this gorgeous Hyde Park home in the Hudson Valley to do a completely customized 500 square foot addition to feature a stand-out, luxury ensuite bathroom and mirrored private gym. It was important that we respect and replicate the original, historic house and its overall look and feel, despite the modern upgrades.
Just some features of this complete, top-to-bottom design/build project include a simple, but beautiful free-standing soaking tub, steam shower, slate walls and slate floors with radiant heating, and custom floor-to-ceiling glass work providing a stunning view of the Hudson River.
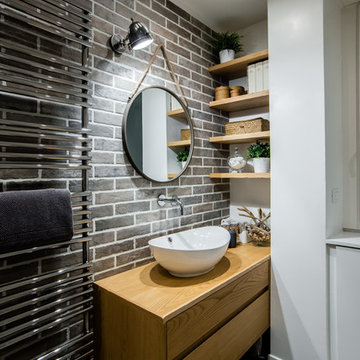
Lavabo d'appoggio su mobiletto realizzato su misura in legno di castagno, così come le mensole in nicchia. Parete in mattoncini sulla quale poggiano la rubinetteria a parete, lo specchio tondo e il faretto dal gusto industriale.
foto by Flavia Bombardieri
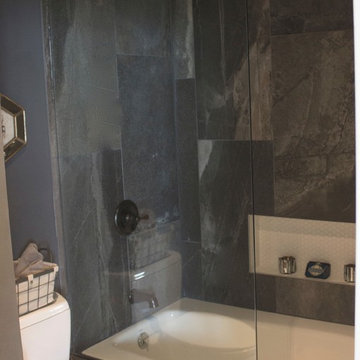
デンバーにある高級な小さなインダストリアルスタイルのおしゃれな子供用バスルーム (フラットパネル扉のキャビネット、淡色木目調キャビネット、アルコーブ型浴槽、シャワー付き浴槽 、一体型トイレ 、グレーのタイル、石タイル、グレーの壁、セラミックタイルの床、御影石の洗面台) の写真
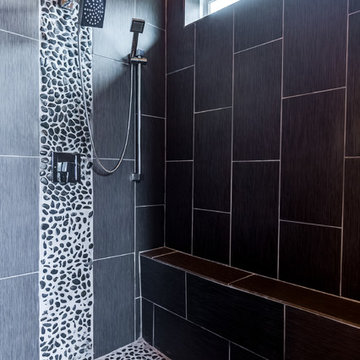
jason page
オースティンにある高級な中くらいなコンテンポラリースタイルのおしゃれなマスターバスルーム (フラットパネル扉のキャビネット、白いキャビネット、ドロップイン型浴槽、オープン型シャワー、グレーのタイル、石タイル、グレーの壁、磁器タイルの床、ベッセル式洗面器、クオーツストーンの洗面台) の写真
オースティンにある高級な中くらいなコンテンポラリースタイルのおしゃれなマスターバスルーム (フラットパネル扉のキャビネット、白いキャビネット、ドロップイン型浴槽、オープン型シャワー、グレーのタイル、石タイル、グレーの壁、磁器タイルの床、ベッセル式洗面器、クオーツストーンの洗面台) の写真

ミネアポリスにある高級な中くらいなトロピカルスタイルのおしゃれなバスルーム (浴槽なし) (分離型トイレ、グレーのタイル、白いタイル、石タイル、大理石の床、人工大理石カウンター、マルチカラーの壁、一体型シンク) の写真
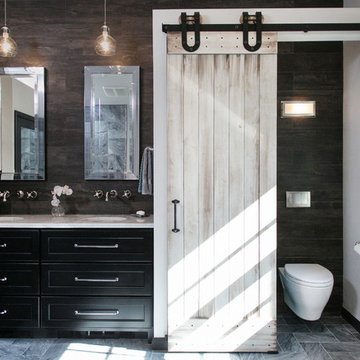
Entertaining in a bathroom never looked so good. Probably a thought that never crossed your mind, but a space as unique as this can do just that. The fusion of so many elements: an open concept shower, freestanding tub, washer/dryer organization, toilet room and urinal created an exciting spacial plan. Ultimately, the freestanding tub creates the first vantage point. This breathtaking view creates a calming effect and each angle pivoting off this point exceeds the next. Following the open concept shower, is the washer/dryer and storage closets which double as decor, incorporating mirror into their doors. The double vanity stands in front of a textured wood plank tile laid horizontally establishing a modern backdrop. Lastly, a rustic barn door separates a toilet and a urinal, an uncharacteristic residential choice that pairs well with beer, wings, and hockey.
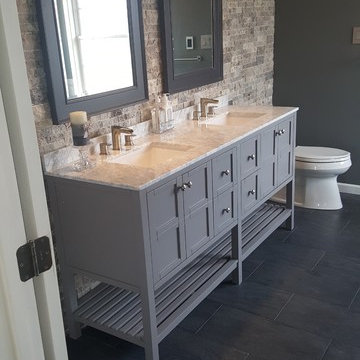
ワシントンD.C.にあるお手頃価格の中くらいなトランジショナルスタイルのおしゃれなマスターバスルーム (シェーカースタイル扉のキャビネット、グレーのキャビネット、置き型浴槽、コーナー設置型シャワー、分離型トイレ、グレーのタイル、石タイル、グレーの壁、スレートの床、アンダーカウンター洗面器、ソープストーンの洗面台、グレーの床、開き戸のシャワー) の写真

シドニーにあるラグジュアリーな巨大なコンテンポラリースタイルのおしゃれなマスターバスルーム (家具調キャビネット、濃色木目調キャビネット、置き型浴槽、ダブルシャワー、一体型トイレ 、グレーのタイル、石タイル、グレーの壁、大理石の床、ベッセル式洗面器、大理石の洗面台、グレーの床、オープンシャワー、グレーの洗面カウンター、トイレ室、洗面台2つ、フローティング洗面台) の写真

Plain sliced black walnut and Calacatta Oro stone clad the master vanity. Basalt stone in various configurations finish the floor of the space and the walk-in shower. Custom stainless steel supports allow for the mirrors to float in the space while creating some separation of the master shower from the master bathroom.
Photos byChen + Suchart Studio LLC
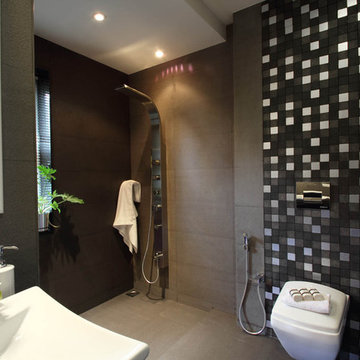
Bathroom of this villa has the distinct stamp of grandeur, class and luxury. The black and white theme of the main villa finds synergy here and is extended harmoniously in shades of grey and white.

ロサンゼルスにある高級な中くらいなラスティックスタイルのおしゃれなバスルーム (浴槽なし) (シェーカースタイル扉のキャビネット、淡色木目調キャビネット、アルコーブ型浴槽、ダブルシャワー、一体型トイレ 、グレーのタイル、石タイル、グレーの壁、セメントタイルの床、アンダーカウンター洗面器、クオーツストーンの洗面台、白い床、開き戸のシャワー、白い洗面カウンター) の写真
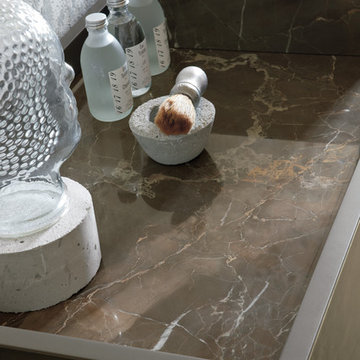
Tops with marbles and precious stones.
Shaped tops anti drops.
トロントにあるラグジュアリーな中くらいなトラディショナルスタイルのおしゃれなマスターバスルーム (フラットパネル扉のキャビネット、グレーのタイル、石タイル、一体型シンク、茶色いキャビネット、大理石の洗面台) の写真
トロントにあるラグジュアリーな中くらいなトラディショナルスタイルのおしゃれなマスターバスルーム (フラットパネル扉のキャビネット、グレーのタイル、石タイル、一体型シンク、茶色いキャビネット、大理石の洗面台) の写真
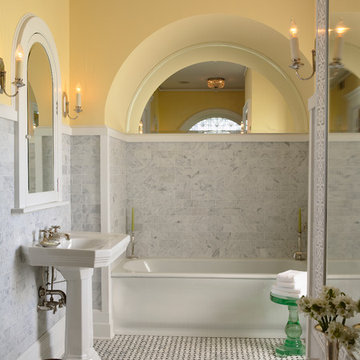
Architecture & Interior Design: David Heide Design Studio -- Photos: Susan Gilmore
ミネアポリスにあるトラディショナルスタイルのおしゃれなマスターバスルーム (ペデスタルシンク、黄色い壁、アルコーブ型浴槽、グレーのタイル、石タイル、大理石の床、マルチカラーの床) の写真
ミネアポリスにあるトラディショナルスタイルのおしゃれなマスターバスルーム (ペデスタルシンク、黄色い壁、アルコーブ型浴槽、グレーのタイル、石タイル、大理石の床、マルチカラーの床) の写真
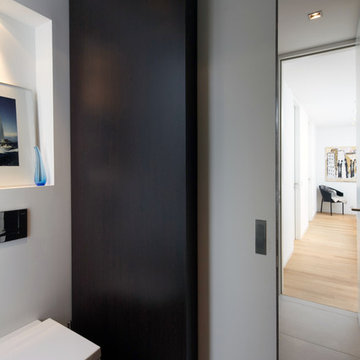
Foto: marcwinkel.de
ケルンにある巨大なコンテンポラリースタイルのおしゃれなマスターバスルーム (濃色木目調キャビネット、壁掛け式トイレ、白い壁、グレーの床、フラットパネル扉のキャビネット、ドロップイン型浴槽、バリアフリー、グレーのタイル、石タイル、ベッセル式洗面器、オープンシャワー) の写真
ケルンにある巨大なコンテンポラリースタイルのおしゃれなマスターバスルーム (濃色木目調キャビネット、壁掛け式トイレ、白い壁、グレーの床、フラットパネル扉のキャビネット、ドロップイン型浴槽、バリアフリー、グレーのタイル、石タイル、ベッセル式洗面器、オープンシャワー) の写真
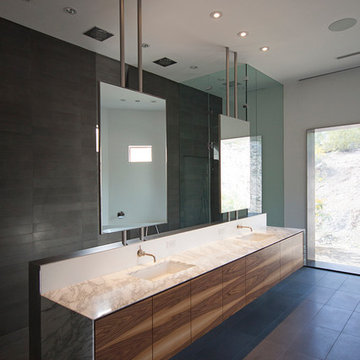
Plain sliced black walnut and Calacatta Oro stone clad the master vanity. Basalt stone in various configurations finish the floor of the space and the walk-in shower. Custom stainless steel supports allow for the mirrors to float in the space while creating some separation of the master shower from the master bathroom.
Photos by Chen + Suchart Studio LLC
黒い、モノトーンの浴室・バスルーム (グレーのタイル、石タイル) の写真
1
