ベージュの浴室・バスルーム (ベージュのタイル、青い壁) の写真
絞り込み:
資材コスト
並び替え:今日の人気順
写真 1〜20 枚目(全 661 枚)
1/4

Sube Interiorismo www.subeinteriorismo.com
Fotografía Biderbost Photo
ビルバオにある広いトランジショナルスタイルのおしゃれなマスターバスルーム (白いキャビネット、アルコーブ型浴槽、アルコーブ型シャワー、壁掛け式トイレ、ベージュのタイル、磁器タイル、青い壁、ラミネートの床、オーバーカウンターシンク、クオーツストーンの洗面台、ベージュの床、引戸のシャワー、ブラウンの洗面カウンター、洗面台1つ、壁紙、フラットパネル扉のキャビネット) の写真
ビルバオにある広いトランジショナルスタイルのおしゃれなマスターバスルーム (白いキャビネット、アルコーブ型浴槽、アルコーブ型シャワー、壁掛け式トイレ、ベージュのタイル、磁器タイル、青い壁、ラミネートの床、オーバーカウンターシンク、クオーツストーンの洗面台、ベージュの床、引戸のシャワー、ブラウンの洗面カウンター、洗面台1つ、壁紙、フラットパネル扉のキャビネット) の写真

ボルチモアにあるお手頃価格の中くらいなカントリー風のおしゃれなマスターバスルーム (シェーカースタイル扉のキャビネット、グレーのキャビネット、置き型浴槽、アルコーブ型シャワー、分離型トイレ、ベージュのタイル、セラミックタイル、青い壁、磁器タイルの床、ベッセル式洗面器、大理石の洗面台、茶色い床、開き戸のシャワー、マルチカラーの洗面カウンター、ニッチ、洗面台2つ、独立型洗面台) の写真
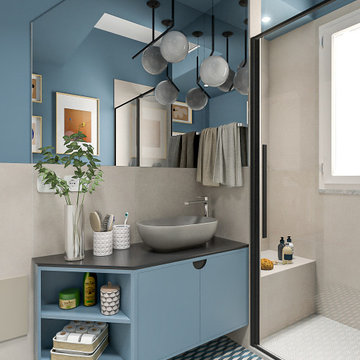
Liadesign
ミラノにある高級な小さなコンテンポラリースタイルのおしゃれなバスルーム (浴槽なし) (フラットパネル扉のキャビネット、青いキャビネット、アルコーブ型シャワー、分離型トイレ、ベージュのタイル、磁器タイル、青い壁、磁器タイルの床、ベッセル式洗面器、人工大理石カウンター、マルチカラーの床、引戸のシャワー、黒い洗面カウンター、シャワーベンチ、洗面台1つ、フローティング洗面台、折り上げ天井) の写真
ミラノにある高級な小さなコンテンポラリースタイルのおしゃれなバスルーム (浴槽なし) (フラットパネル扉のキャビネット、青いキャビネット、アルコーブ型シャワー、分離型トイレ、ベージュのタイル、磁器タイル、青い壁、磁器タイルの床、ベッセル式洗面器、人工大理石カウンター、マルチカラーの床、引戸のシャワー、黒い洗面カウンター、シャワーベンチ、洗面台1つ、フローティング洗面台、折り上げ天井) の写真

オレンジカウンティにあるトランジショナルスタイルのおしゃれなバスルーム (浴槽なし) (家具調キャビネット、濃色木目調キャビネット、アルコーブ型シャワー、分離型トイレ、ベージュのタイル、セラミックタイル、青い壁、ライムストーンの床、アンダーカウンター洗面器、珪岩の洗面台、ベージュの床、オープンシャワー) の写真
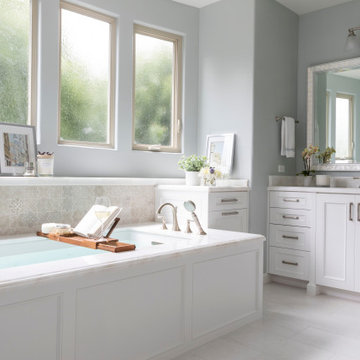
Traditional master bath remodel in Manhatten Beach California has a large undermount tub with a marble slab tub deck and white wainscot panel surround, mosaic tile wall, brushed nickel hardware, custom laundry basket pull out drawer, white recessed panel cabinets and 5 piece drawers, large shell mirror, marble slab countertop and backspash, and marble floors.
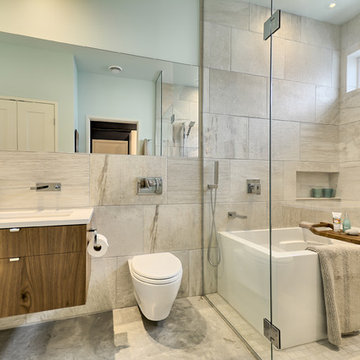
France Larose
モントリオールにある中くらいなコンテンポラリースタイルのおしゃれなマスターバスルーム (フラットパネル扉のキャビネット、中間色木目調キャビネット、置き型浴槽、シャワー付き浴槽 、壁掛け式トイレ、ベージュのタイル、セラミックタイル、青い壁、コンクリートの床、アンダーカウンター洗面器、クオーツストーンの洗面台) の写真
モントリオールにある中くらいなコンテンポラリースタイルのおしゃれなマスターバスルーム (フラットパネル扉のキャビネット、中間色木目調キャビネット、置き型浴槽、シャワー付き浴槽 、壁掛け式トイレ、ベージュのタイル、セラミックタイル、青い壁、コンクリートの床、アンダーカウンター洗面器、クオーツストーンの洗面台) の写真
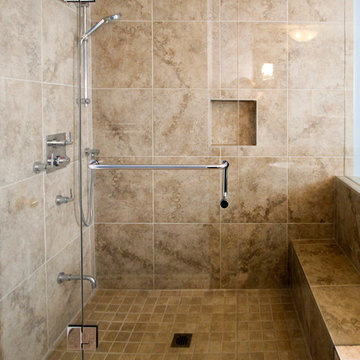
トロントにある高級な広いビーチスタイルのおしゃれなマスターバスルーム (落し込みパネル扉のキャビネット、濃色木目調キャビネット、ドロップイン型浴槽、ダブルシャワー、分離型トイレ、ベージュのタイル、磁器タイル、青い壁、トラバーチンの床、アンダーカウンター洗面器、クオーツストーンの洗面台) の写真
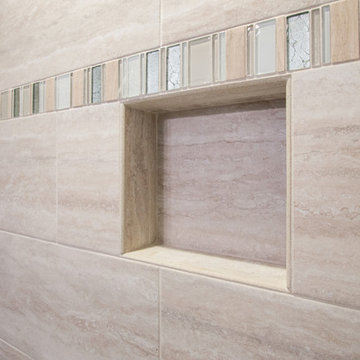
The bathroom in this summer house on Lauderdale Lakes, Wis. was ready for an update. The homeowner loved the sand and water tones of the lake and wanted to incorporate that into the space. We installed granite countertops and used a ceramic tile for the bathtub surround and floors that pair perfectly. All new plumbing fixtures and lighting were also installed to complete the look of this bathroom.
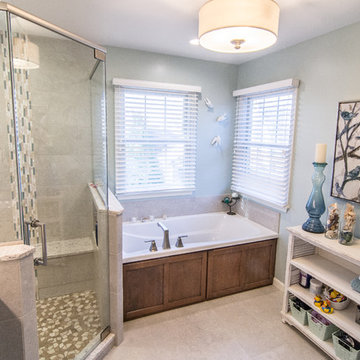
フィラデルフィアにある高級な中くらいなトラディショナルスタイルのおしゃれなマスターバスルーム (フラットパネル扉のキャビネット、濃色木目調キャビネット、アルコーブ型浴槽、コーナー設置型シャワー、分離型トイレ、ベージュのタイル、磁器タイル、青い壁、磁器タイルの床、アンダーカウンター洗面器、クオーツストーンの洗面台、ベージュの床、開き戸のシャワー) の写真
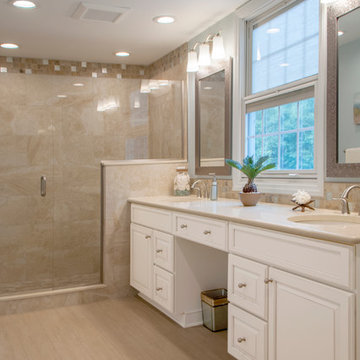
9ft white vanity with makeup area. Beige plank tile, tile backsplash above vanity, shower with knee wall next to vanity, beach theme
他の地域にあるビーチスタイルのおしゃれな浴室 (白いキャビネット、ベージュのタイル、セラミックタイル、青い壁、セラミックタイルの床、珪岩の洗面台) の写真
他の地域にあるビーチスタイルのおしゃれな浴室 (白いキャビネット、ベージュのタイル、セラミックタイル、青い壁、セラミックタイルの床、珪岩の洗面台) の写真
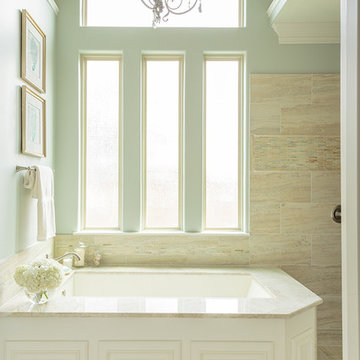
Master Bathroom soaking tub Taj Mahal quartzite top; Fashion Accents F013 Sand Border dal tile border and San Michele Crema porcelain vein cut wall tile color is silver strand from Sherwin Williams
and trim Alabaster Sherwin Williams
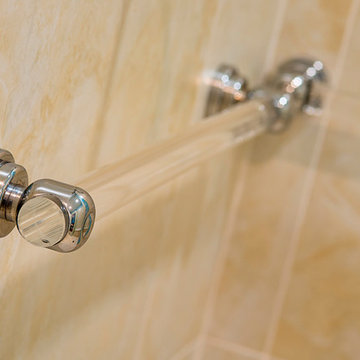
Photography: Jason Stemple
チャールストンにある高級な広いトランジショナルスタイルのおしゃれなマスターバスルーム (落し込みパネル扉のキャビネット、白いキャビネット、バリアフリー、ベージュのタイル、セラミックタイル、青い壁、セラミックタイルの床、アンダーカウンター洗面器、珪岩の洗面台) の写真
チャールストンにある高級な広いトランジショナルスタイルのおしゃれなマスターバスルーム (落し込みパネル扉のキャビネット、白いキャビネット、バリアフリー、ベージュのタイル、セラミックタイル、青い壁、セラミックタイルの床、アンダーカウンター洗面器、珪岩の洗面台) の写真
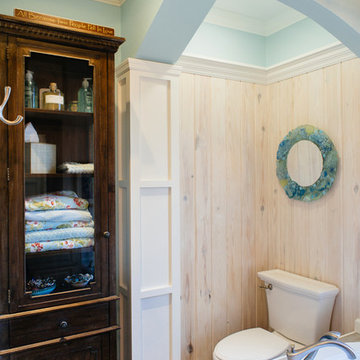
A built in bathroom armoire with a glass door is a gorgeous design element that complements the style of this bathroom while providing storage.
Photographed by: NIMA Fine Art Photography
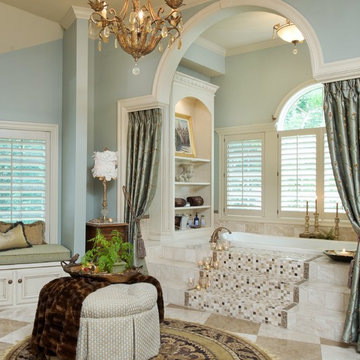
SPA master bath, part of a new addition in a beautiful community in Kansas City...Lock Lloyd
カンザスシティにあるラグジュアリーなトラディショナルスタイルのおしゃれな浴室 (ヴィンテージ仕上げキャビネット、ベージュのタイル、トラバーチンタイル、青い壁、御影石の洗面台、ベージュの床、オープンシャワー) の写真
カンザスシティにあるラグジュアリーなトラディショナルスタイルのおしゃれな浴室 (ヴィンテージ仕上げキャビネット、ベージュのタイル、トラバーチンタイル、青い壁、御影石の洗面台、ベージュの床、オープンシャワー) の写真
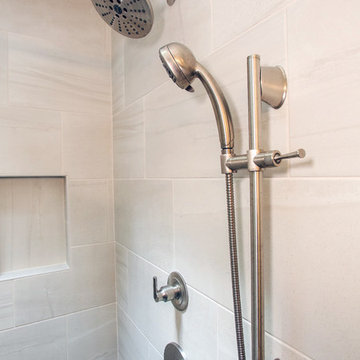
Whole Home Upgrade
アトランタにある中くらいなトランジショナルスタイルのおしゃれなバスルーム (浴槽なし) (レイズドパネル扉のキャビネット、白いキャビネット、アルコーブ型シャワー、分離型トイレ、ベージュのタイル、磁器タイル、青い壁、磁器タイルの床、アンダーカウンター洗面器、御影石の洗面台、グレーの床、開き戸のシャワー、マルチカラーの洗面カウンター) の写真
アトランタにある中くらいなトランジショナルスタイルのおしゃれなバスルーム (浴槽なし) (レイズドパネル扉のキャビネット、白いキャビネット、アルコーブ型シャワー、分離型トイレ、ベージュのタイル、磁器タイル、青い壁、磁器タイルの床、アンダーカウンター洗面器、御影石の洗面台、グレーの床、開き戸のシャワー、マルチカラーの洗面カウンター) の写真
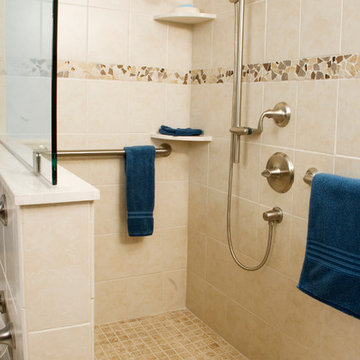
フィラデルフィアにある中くらいなトラディショナルスタイルのおしゃれなバスルーム (浴槽なし) (バリアフリー、一体型トイレ 、ベージュのタイル、黒いタイル、グレーのタイル、石タイル、青い壁、セラミックタイルの床) の写真
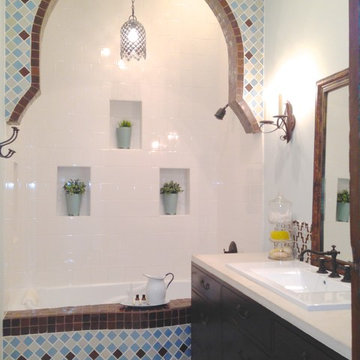
Carol Estrada
ヒューストンにある高級なトランジショナルスタイルのおしゃれなマスターバスルーム (オーバーカウンターシンク、フラットパネル扉のキャビネット、濃色木目調キャビネット、コンクリートの洗面台、アンダーマウント型浴槽、一体型トイレ 、ベージュのタイル、青い壁、磁器タイルの床) の写真
ヒューストンにある高級なトランジショナルスタイルのおしゃれなマスターバスルーム (オーバーカウンターシンク、フラットパネル扉のキャビネット、濃色木目調キャビネット、コンクリートの洗面台、アンダーマウント型浴槽、一体型トイレ 、ベージュのタイル、青い壁、磁器タイルの床) の写真
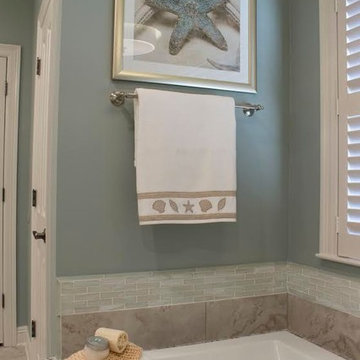
ニューオリンズにあるお手頃価格の中くらいなビーチスタイルのおしゃれなマスターバスルーム (アンダーカウンター洗面器、落し込みパネル扉のキャビネット、白いキャビネット、クオーツストーンの洗面台、ドロップイン型浴槽、シャワー付き浴槽 、分離型トイレ、ベージュのタイル、磁器タイル、青い壁、磁器タイルの床) の写真
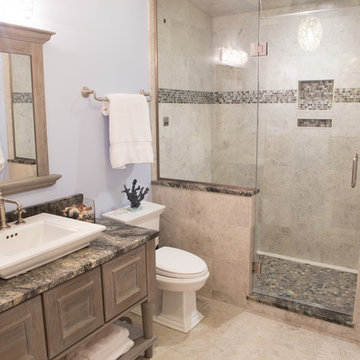
Chris and Sofia of Arlington Heights knew when they purchased their home that they would finish the basement. They needed a space for the kids to hang out, for family and friends to stay, and to have a better space for hosting holidays and parties. The dark unfinished space went mostly unused for three years, but once their kids reached the ideal age for use of a well-built basement, they moved ahead with their plan.
“The old basement was dark and cold, and the kids came down and played, but they didn’t like it. The new space is like a whole other house, so we have this space for family game nights and for watching games or Super Bowl parties,” Chris said.
The couple found Advance Design Studio through a friend who had their entire home renovated by the remodeling company. After the initial meeting and visiting the showroom, Chris and Sofia were positive that Advance Design was the company that could best turn their unfinished basement into a family friendly space for everyone to enjoy.
“We really liked the showroom, we liked being able to choose all of those finishes and meet with them in one place,” Chris said.
A Custom Space for a Family with Multiple Needs
The project began with a fireplace focal point complete with an amazing entertainment wall, a fantastic full kitchen complete with every amenity, and a brand new full bath. The new basement truly has a space for everyone. If the kids want to watch a movie and hang out on the couch they can, if family wants to play games and have a pizza party on the large island they can, and if guests want to stay over night on the pull-out sofa they can enjoy the entire private “suite” complete with a full bath. It is the true definition of a multifunctional basement.
The stunning, full kitchen is the highlight of this now bright and airy basement. You walk down the stairs and are immediately impressed with the detailed metal tile work on the ceiling, bringing to mind the classic feel of a comfortable old pub. Cherry Merlot cabinets provide a rich contrast against the soft neutral walls and the contrasting copper tin ceiling tile and backsplash. Rich Santa Cecelia granite countertops pair nicely with timeless stonework on the outer walls.
The island is large enough to provide a more than adequate entertaining space, and provides plenty of both seating and storage. The well-appointed kitchen houses a regular size refrigerator, a full size oven for pizza parties and cookie baking anytime, a microwave oven as well as complete sink and trash set up. One could easily do without a home kitchen forever in this generously designed secondary space!
The fireplace and buffet wall seating area is the ideal place to watch movies or sporting events. The coordinating stonework on the fireplace flows throughout the basement, and a burnt orange accent wall brings color and warmth to otherwise ordinary basement space. The Elite Merlot media buffet compliments the kitchen as well as provides storage and a unique functional display option, giving this part of the basement a sophisticated, yet functional feel.
The full bath is complete with a unique furniture style cherry DuraSupreme vanity and matching custom designed mirror. The weathered look to the cabinets and mirror give the bathroom some earthy texture as does the stone floor in the walk-in shower. Soft blue makes the space a spa-like mini retreat, and the handsome wall to wall tile and granite speak luxury at every corner.
Advance Design added clever custom storage spaces to take advantage of otherwise wasted corners. They built a custom mudroom for the kids to house their sports equipment and a handy built in bench area with basket pull outs for a custom home gym. “They were able to custom fit this second mudroom with the lockers and the bench, they were able to custom build that, so the kids could store all of their equipment down here for the sports that they are in,” Chris said.
They Got The Amazing Space They Had Envisioned for Years!
The basement Chris and Sofia had envisioned had come to life in a few short months of planning, design and construction, just a perfect fit in the summer months. Advance Design Studio was able to design and build a custom, multifunctional space that the whole family can enjoy. “I would recommend Advance Design because of the showroom, because of the cleanliness on the jobsite and the professionalism, combined with Christine’s design side as well as Todd’s builder’s side - it’s nice to have it all together,” reminisced Chris after the project was complete.
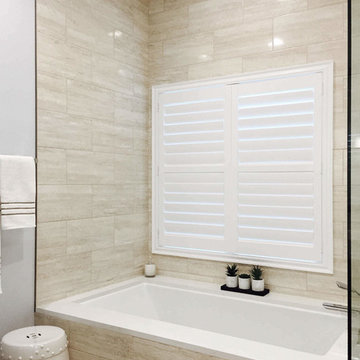
Clean lines, sleek details, and high contrast are combined to create a well designed master bathroom.
タンパにあるお手頃価格の中くらいなコンテンポラリースタイルのおしゃれなマスターバスルーム (落し込みパネル扉のキャビネット、濃色木目調キャビネット、アルコーブ型浴槽、オープン型シャワー、分離型トイレ、ベージュのタイル、セラミックタイル、青い壁、セラミックタイルの床、ペデスタルシンク、クオーツストーンの洗面台、ベージュの床、開き戸のシャワー、白い洗面カウンター) の写真
タンパにあるお手頃価格の中くらいなコンテンポラリースタイルのおしゃれなマスターバスルーム (落し込みパネル扉のキャビネット、濃色木目調キャビネット、アルコーブ型浴槽、オープン型シャワー、分離型トイレ、ベージュのタイル、セラミックタイル、青い壁、セラミックタイルの床、ペデスタルシンク、クオーツストーンの洗面台、ベージュの床、開き戸のシャワー、白い洗面カウンター) の写真
ベージュの浴室・バスルーム (ベージュのタイル、青い壁) の写真
1