ベージュの浴室・バスルーム (大理石の床、玉石タイル、青い壁) の写真
絞り込み:
資材コスト
並び替え:今日の人気順
写真 1〜20 枚目(全 570 枚)
1/5

This well used but dreary bathroom was ready for an update but this time, materials were selected that not only looked great but would stand the test of time. The large steam shower (6x6') was like a dark cave with one glass door allowing light. To create a brighter shower space and the feel of an even larger shower, the wall was removed and full glass panels now allowed full sunlight streaming into the shower which avoids the growth of mold and mildew in this newly brighter space which also expands the bathroom by showing all the spaces. Originally the dark shower was permeated with cracks in the marble marble material and bench seat so mold and mildew had a home. The designer specified Porcelain slabs for a carefree un-penetrable material that had fewer grouted seams and added luxury to the new bath. Although Quartz is a hard material and fine to use in a shower, it is not suggested for steam showers because there is some porosity. A free standing bench was fabricated from quartz which works well. A new free
standing, hydrotherapy tub was installed allowing more free space around the tub area and instilling luxury with the use of beautiful marble for the walls and flooring. A lovely crystal chandelier emphasizes the height of the room and the lovely tall window.. Two smaller vanities were replaced by a larger U shaped vanity allotting two corner lazy susan cabinets for storing larger items. The center cabinet was used to store 3 laundry bins that roll out, one for towels and one for his and one for her delicates. Normally this space would be a makeup dressing table but since we were able to design a large one in her closet, she felt laundry bins were more needed in this bathroom. Instead of constructing a closet in the bathroom, the designer suggested an elegant glass front French Armoire to not encumber the space with a wall for the closet.The new bathroom is stunning and stops the heart on entering with all the luxurious amenities.

Siri Blanchette/Blind Dog Photo Associates
This kids bath has all the fun of a sunny day at the beach. In a contemporary way, the details in the room are nautical and beachy. The color of the walls are like a clear blue sky, the vanity lights look like vintage boat lights, the vanity top looks like sand, and the shower walls are meant to look like a sea shanty with weathered looking wood grained tile plank walls and a shower "window pane" cubby with hand painted tiles designed by Marcye that look like a view out to the beach. The floor is bleached pebbles with hand painted sea creature tiles placed randomly for the kids to find.

This Cardiff home remodel truly captures the relaxed elegance that this homeowner desired. The kitchen, though small in size, is the center point of this home and is situated between a formal dining room and the living room. The selection of a gorgeous blue-grey color for the lower cabinetry gives a subtle, yet impactful pop of color. Paired with white upper cabinets, beautiful tile selections, and top of the line JennAir appliances, the look is modern and bright. A custom hood and appliance panels provide rich detail while the gold pulls and plumbing fixtures are on trend and look perfect in this space. The fireplace in the family room also got updated with a beautiful new stone surround. Finally, the master bathroom was updated to be a serene, spa-like retreat. Featuring a spacious double vanity with stunning mirrors and fixtures, large walk-in shower, and gorgeous soaking bath as the jewel of this space. Soothing hues of sea-green glass tiles create interest and texture, giving the space the ultimate coastal chic aesthetic.

www.nestkbhomedesign.com
Photos: Linda McKee
This beautifully designed Wood-Mode Makeup Vanity has all the storage features you could need.
セントルイスにある高級な広いトラディショナルスタイルのおしゃれなマスターバスルーム (家具調キャビネット、白いキャビネット、置き型浴槽、アルコーブ型シャワー、一体型トイレ 、白いタイル、大理石タイル、青い壁、大理石の床、アンダーカウンター洗面器、大理石の洗面台、白い床、開き戸のシャワー、白い洗面カウンター、トイレ室、洗面台2つ、造り付け洗面台、壁紙) の写真
セントルイスにある高級な広いトラディショナルスタイルのおしゃれなマスターバスルーム (家具調キャビネット、白いキャビネット、置き型浴槽、アルコーブ型シャワー、一体型トイレ 、白いタイル、大理石タイル、青い壁、大理石の床、アンダーカウンター洗面器、大理石の洗面台、白い床、開き戸のシャワー、白い洗面カウンター、トイレ室、洗面台2つ、造り付け洗面台、壁紙) の写真

ロサンゼルスにあるお手頃価格の小さなトランジショナルスタイルのおしゃれなバスルーム (浴槽なし) (ガラス扉のキャビネット、白いキャビネット、アルコーブ型シャワー、分離型トイレ、グレーのタイル、大理石タイル、青い壁、大理石の床、ペデスタルシンク、人工大理石カウンター、グレーの床、開き戸のシャワー、白い洗面カウンター、洗面台1つ、独立型洗面台) の写真

The framed picture molding with mosaic tile is the highlight of this shower. Space was borrowed from the hall to incorporate the full bath with tub and shower.
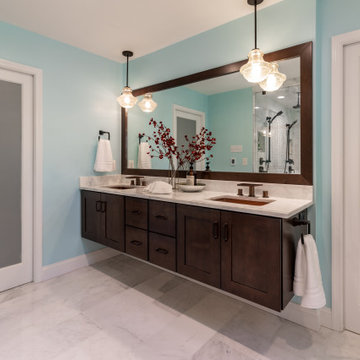
This couple had enough with their master bathroom, with leaky pipes, dysfunctional layout, small shower, outdated tiles.
They imagined themselves in an oasis master suite bathroom. They wanted it all, open layout, soaking tub, large shower, private toilet area, and immaculate exotic stones, including stunning fixtures and all.
Our staff came in to help. It all started on the drawing board, tearing all of it down, knocking down walls, and combining space from an adjacent closet.
The shower was relocated into the space from the closet. A new large double shower with lots of amenities. The new soaking tub was placed under a large window on the south side.
The commode was placed in the previous shower space behind a pocket door, creating a long wall for double vanities.
This bathroom was rejuvenated with a large slab of Persian onyx behind the tub, stunning copper tub, copper sinks, and gorgeous tiling work.
Shower area is finished with teak foldable double bench and two rubber bronze rain showers, and a large mural of chipped marble on feature wall.
The large floating vanity is complete with full framed mirror under hanging lights.
Frosted pocket door allows plenty of light inside. The soft baby blue wall completes this welcoming and dreamy master bathroom.

Guest bathroom. Photo: Nick Glimenakis
ニューヨークにある高級な中くらいなコンテンポラリースタイルのおしゃれな浴室 (ドロップイン型浴槽、シャワー付き浴槽 、壁掛け式トイレ、青いタイル、セラミックタイル、青い壁、大理石の床、ペデスタルシンク、グレーの床、シャワーカーテン、白い洗面カウンター) の写真
ニューヨークにある高級な中くらいなコンテンポラリースタイルのおしゃれな浴室 (ドロップイン型浴槽、シャワー付き浴槽 、壁掛け式トイレ、青いタイル、セラミックタイル、青い壁、大理石の床、ペデスタルシンク、グレーの床、シャワーカーテン、白い洗面カウンター) の写真
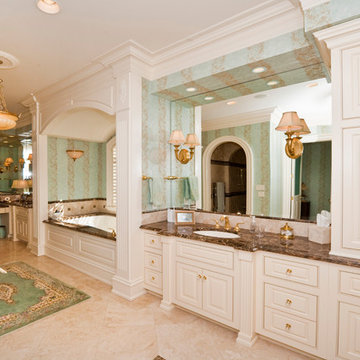
他の地域にある巨大なヴィクトリアン調のおしゃれなマスターバスルーム (シェーカースタイル扉のキャビネット、白いキャビネット、青い壁、大理石の床、オーバーカウンターシンク) の写真
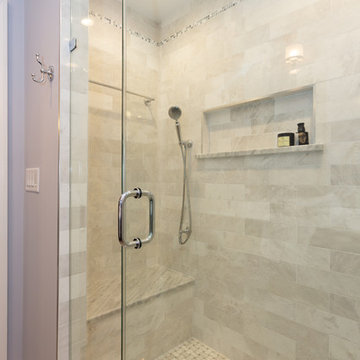
White marble tile with polished chrome fixtures make this master bathroom look clean and simple. Rainhead showers make your shower feel just like a waterfall and can be extremely relaxing!
Blackstock Photography
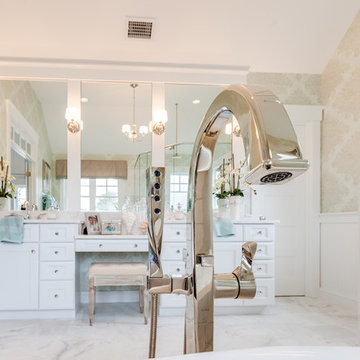
Jonathan Edwards
他の地域にある高級な広いビーチスタイルのおしゃれなマスターバスルーム (アンダーカウンター洗面器、落し込みパネル扉のキャビネット、白いキャビネット、大理石の洗面台、置き型浴槽、コーナー設置型シャワー、分離型トイレ、白いタイル、石タイル、青い壁、大理石の床) の写真
他の地域にある高級な広いビーチスタイルのおしゃれなマスターバスルーム (アンダーカウンター洗面器、落し込みパネル扉のキャビネット、白いキャビネット、大理石の洗面台、置き型浴槽、コーナー設置型シャワー、分離型トイレ、白いタイル、石タイル、青い壁、大理石の床) の写真

Unique and singular, this home enjoys stunning, direct views of New York City and the Hudson River. Theinnovative Mid Century design features a rear façade of glass that showcases the views. The floor plan is perfect for entertaining with an indoor/outdoor flow to the landscaped patio, terrace and plunge pool. The master suite offers city views, a terrace, lounge, massive spa-like bath and a large walk-in closet. This home features expert use of organic materials and attention to detail throughout. 907castlepoint.com.
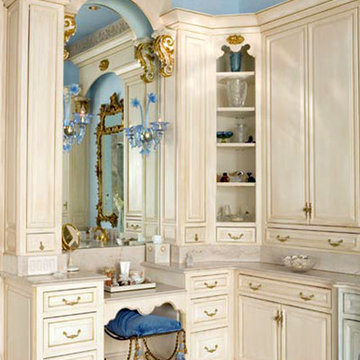
photo: Gordon Beall
ワシントンD.C.にあるラグジュアリーな広いトラディショナルスタイルのおしゃれな浴室 (レイズドパネル扉のキャビネット、淡色木目調キャビネット、大理石の洗面台、青い壁、大理石の床) の写真
ワシントンD.C.にあるラグジュアリーな広いトラディショナルスタイルのおしゃれな浴室 (レイズドパネル扉のキャビネット、淡色木目調キャビネット、大理石の洗面台、青い壁、大理石の床) の写真

Guest Bathroom remodel in North Fork vacation house. The stone floor flows straight through to the shower eliminating the need for a curb. A stationary glass panel keeps the water in and eliminates the need for a door. Mother of pearl tile on the long wall with a recessed niche creates a soft focal wall.
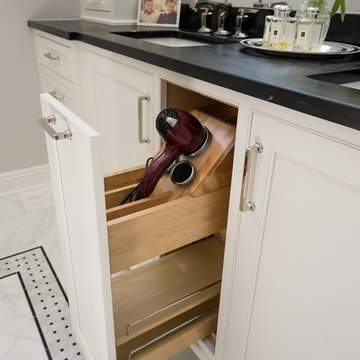
Custom built vanity
シカゴにある高級な中くらいなコンテンポラリースタイルのおしゃれなマスターバスルーム (家具調キャビネット、白いキャビネット、コーナー設置型シャワー、分離型トイレ、白いタイル、セラミックタイル、青い壁、大理石の床、アンダーカウンター洗面器、タイルの洗面台、グレーの床、開き戸のシャワー、黒い洗面カウンター) の写真
シカゴにある高級な中くらいなコンテンポラリースタイルのおしゃれなマスターバスルーム (家具調キャビネット、白いキャビネット、コーナー設置型シャワー、分離型トイレ、白いタイル、セラミックタイル、青い壁、大理石の床、アンダーカウンター洗面器、タイルの洗面台、グレーの床、開き戸のシャワー、黒い洗面カウンター) の写真
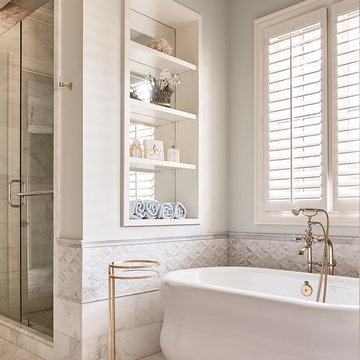
シャーロットにあるラグジュアリーな巨大なトランジショナルスタイルのおしゃれなマスターバスルーム (オープンシェルフ、白いキャビネット、置き型浴槽、アルコーブ型シャワー、白いタイル、石タイル、青い壁、大理石の床、大理石の洗面台) の写真
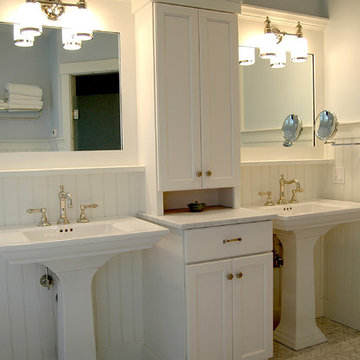
ポートランド(メイン)にある中くらいなエクレクティックスタイルのおしゃれなマスターバスルーム (シェーカースタイル扉のキャビネット、白いキャビネット、青い壁、大理石の床、ペデスタルシンク、御影石の洗面台) の写真
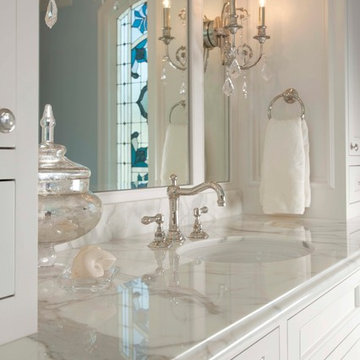
Felix Sanchez
ヒューストンにあるラグジュアリーな広いトラディショナルスタイルのおしゃれな浴室 (落し込みパネル扉のキャビネット、白いキャビネット、猫足バスタブ、アルコーブ型シャワー、青い壁、大理石の床、アンダーカウンター洗面器、大理石の洗面台、白い床、開き戸のシャワー、白い洗面カウンター、洗面台2つ、造り付け洗面台、パネル壁、白い天井) の写真
ヒューストンにあるラグジュアリーな広いトラディショナルスタイルのおしゃれな浴室 (落し込みパネル扉のキャビネット、白いキャビネット、猫足バスタブ、アルコーブ型シャワー、青い壁、大理石の床、アンダーカウンター洗面器、大理石の洗面台、白い床、開き戸のシャワー、白い洗面カウンター、洗面台2つ、造り付け洗面台、パネル壁、白い天井) の写真
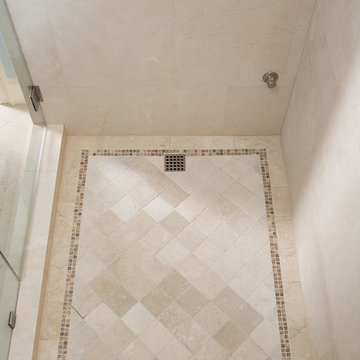
This dreamy master bath remodel in East Cobb offers generous space without going overboard in square footage. The homeowner chose to go with a large double vanity with a custom seated space as well as a nice shower with custom features and decided to forgo the typical big soaking tub.
The vanity area shown in the photos has plenty of storage within the wall cabinets and the large drawers below.
The countertop is Cedar Brown slab marble with undermount sinks. The brushed nickel metal details were done to work with the theme through out the home. The floor is a 12x24 honed Crema Marfil.
The stunning crystal chandelier draws the eye up and adds to the simplistic glamour of the bath.
The shower was done with an elegant combination of tumbled and polished Crema Marfil, two rows of Emperador Light inlay and Mirage Glass Tiles, Flower Series, Polished.
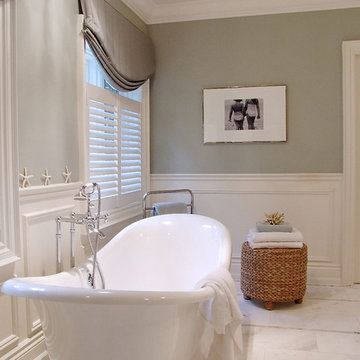
Carol Reed Interior Design
トロントにあるラグジュアリーな広いトランジショナルスタイルのおしゃれな浴室 (アンダーカウンター洗面器、落し込みパネル扉のキャビネット、白いキャビネット、大理石の洗面台、置き型浴槽、一体型トイレ 、白いタイル、石タイル、青い壁、大理石の床) の写真
トロントにあるラグジュアリーな広いトランジショナルスタイルのおしゃれな浴室 (アンダーカウンター洗面器、落し込みパネル扉のキャビネット、白いキャビネット、大理石の洗面台、置き型浴槽、一体型トイレ 、白いタイル、石タイル、青い壁、大理石の床) の写真
ベージュの浴室・バスルーム (大理石の床、玉石タイル、青い壁) の写真
1