ベージュの浴室・バスルーム (リノリウムの床、テラコッタタイルの床) の写真
絞り込み:
資材コスト
並び替え:今日の人気順
写真 1〜20 枚目(全 614 枚)
1/4

サンタバーバラにあるサンタフェスタイルのおしゃれな浴室 (オープンシェルフ、白いキャビネット、マルチカラーのタイル、白い壁、テラコッタタイルの床、タイルの洗面台、赤い床、マルチカラーの洗面カウンター、シャワーベンチ、造り付け洗面台、アルコーブ型シャワー、一体型トイレ 、セラミックタイル、オープンシャワー) の写真

Ann Sacks Luxe Tile in A San Diego Master Suite - designed by Signature Designs Kitchen Bath
デンバーにある高級な広いトランジショナルスタイルのおしゃれなマスターバスルーム (落し込みパネル扉のキャビネット、置き型浴槽、アルコーブ型シャワー、壁掛け式トイレ、グレーのタイル、テラコッタタイル、白い壁、テラコッタタイルの床、アンダーカウンター洗面器、クオーツストーンの洗面台、濃色木目調キャビネット) の写真
デンバーにある高級な広いトランジショナルスタイルのおしゃれなマスターバスルーム (落し込みパネル扉のキャビネット、置き型浴槽、アルコーブ型シャワー、壁掛け式トイレ、グレーのタイル、テラコッタタイル、白い壁、テラコッタタイルの床、アンダーカウンター洗面器、クオーツストーンの洗面台、濃色木目調キャビネット) の写真

The primary suite bathroom is all about texture. Handmade glazed terra-cotta tile, enameled tub, marble vanity, teak details and oak sills. Black hardware adds contrast. The use of classic elements in a modern way feels fresh and comfortable.

This project was a joy to work on, as we married our firm’s modern design aesthetic with the client’s more traditional and rustic taste. We gave new life to all three bathrooms in her home, making better use of the space in the powder bathroom, optimizing the layout for a brother & sister to share a hall bath, and updating the primary bathroom with a large curbless walk-in shower and luxurious clawfoot tub. Though each bathroom has its own personality, we kept the palette cohesive throughout all three.
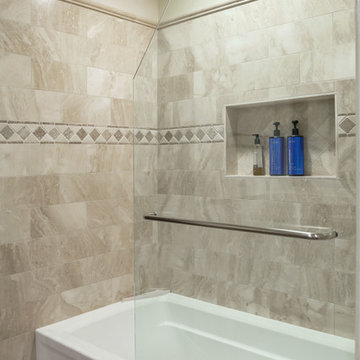
フェニックスにある中くらいなトラディショナルスタイルのおしゃれな子供用バスルーム (レイズドパネル扉のキャビネット、濃色木目調キャビネット、アルコーブ型浴槽、シャワー付き浴槽 、赤いタイル、磁器タイル、ベージュの壁、テラコッタタイルの床、アンダーカウンター洗面器、御影石の洗面台) の写真

Rénovation d'un triplex de 70m² dans un Hôtel Particulier situé dans le Marais.
Le premier enjeu de ce projet était de retravailler et redéfinir l'usage de chacun des espaces de l'appartement. Le jeune couple souhaitait également pouvoir recevoir du monde tout en permettant à chacun de rester indépendant et garder son intimité.
Ainsi, chaque étage de ce triplex offre un grand volume dans lequel vient s'insérer un usage :
Au premier étage, l'espace nuit, avec chambre et salle d'eau attenante.
Au rez-de-chaussée, l'ancien séjour/cuisine devient une cuisine à part entière
En cours anglaise, l'ancienne chambre devient un salon avec une salle de bain attenante qui permet ainsi de recevoir aisément du monde.
Les volumes de cet appartement sont baignés d'une belle lumière naturelle qui a permis d'affirmer une palette de couleurs variée dans l'ensemble des pièces de vie.
Les couleurs intenses gagnent en profondeur en se confrontant à des matières plus nuancées comme le marbre qui confèrent une certaine sobriété aux espaces. Dans un jeu de variations permanentes, le clair-obscur révèle les contrastes de couleurs et de formes et confère à cet appartement une atmosphère à la fois douce et élégante.

Garage conversion into Additional Dwelling Unit / Tiny House
ワシントンD.C.にあるお手頃価格の小さなコンテンポラリースタイルのおしゃれなバスルーム (浴槽なし) (中間色木目調キャビネット、コーナー設置型シャワー、一体型トイレ 、白いタイル、サブウェイタイル、白い壁、リノリウムの床、コンソール型シンク、グレーの床、開き戸のシャワー、洗濯室、洗面台1つ、造り付け洗面台、フラットパネル扉のキャビネット) の写真
ワシントンD.C.にあるお手頃価格の小さなコンテンポラリースタイルのおしゃれなバスルーム (浴槽なし) (中間色木目調キャビネット、コーナー設置型シャワー、一体型トイレ 、白いタイル、サブウェイタイル、白い壁、リノリウムの床、コンソール型シンク、グレーの床、開き戸のシャワー、洗濯室、洗面台1つ、造り付け洗面台、フラットパネル扉のキャビネット) の写真

ジーロングにある高級な中くらいなコンテンポラリースタイルのおしゃれなマスターバスルーム (中間色木目調キャビネット、白いタイル、セラミックタイル、テラコッタタイルの床、ベッセル式洗面器、クオーツストーンの洗面台、白い床、白い洗面カウンター、洗面台1つ、フローティング洗面台、フラットパネル扉のキャビネット) の写真
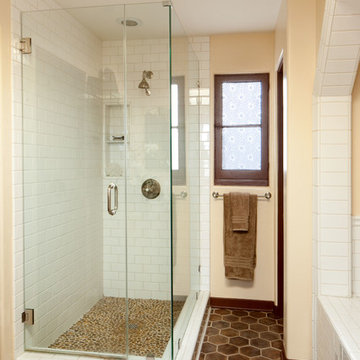
ロサンゼルスにある高級な中くらいな地中海スタイルのおしゃれなマスターバスルーム (シェーカースタイル扉のキャビネット、濃色木目調キャビネット、アルコーブ型浴槽、コーナー設置型シャワー、茶色いタイル、ベージュの壁、テラコッタタイルの床、アンダーカウンター洗面器) の写真

Guest bathroom
ロサンゼルスにある中くらいな地中海スタイルのおしゃれな浴室 (シェーカースタイル扉のキャビネット、白いキャビネット、アルコーブ型シャワー、緑のタイル、マルチカラーのタイル、ベージュの壁、テラコッタタイルの床、アンダーカウンター洗面器、タイルの洗面台、開き戸のシャワー、グリーンの洗面カウンター) の写真
ロサンゼルスにある中くらいな地中海スタイルのおしゃれな浴室 (シェーカースタイル扉のキャビネット、白いキャビネット、アルコーブ型シャワー、緑のタイル、マルチカラーのタイル、ベージュの壁、テラコッタタイルの床、アンダーカウンター洗面器、タイルの洗面台、開き戸のシャワー、グリーンの洗面カウンター) の写真

2016 CotY Award Winner
ダラスにある高級な中くらいなトランジショナルスタイルのおしゃれなマスターバスルーム (落し込みパネル扉のキャビネット、青いキャビネット、置き型浴槽、ベージュの壁、アンダーカウンター洗面器、分離型トイレ、モノトーンのタイル、グレーのタイル、モザイクタイル、リノリウムの床、御影石の洗面台、ベージュのカウンター) の写真
ダラスにある高級な中くらいなトランジショナルスタイルのおしゃれなマスターバスルーム (落し込みパネル扉のキャビネット、青いキャビネット、置き型浴槽、ベージュの壁、アンダーカウンター洗面器、分離型トイレ、モノトーンのタイル、グレーのタイル、モザイクタイル、リノリウムの床、御影石の洗面台、ベージュのカウンター) の写真
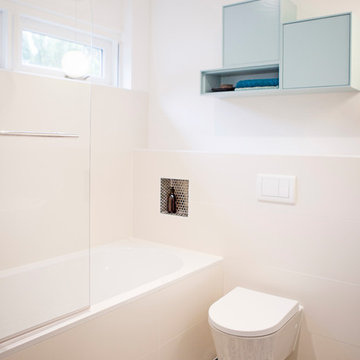
Tiles from Maroc on the floor.
photo:Christa Kuipers
アムステルダムにあるお手頃価格の中くらいな地中海スタイルのおしゃれなマスターバスルーム (青いキャビネット、アルコーブ型浴槽、シャワー付き浴槽 、一体型トイレ 、白いタイル、セラミックタイル、白い壁、テラコッタタイルの床、壁付け型シンク) の写真
アムステルダムにあるお手頃価格の中くらいな地中海スタイルのおしゃれなマスターバスルーム (青いキャビネット、アルコーブ型浴槽、シャワー付き浴槽 、一体型トイレ 、白いタイル、セラミックタイル、白い壁、テラコッタタイルの床、壁付け型シンク) の写真
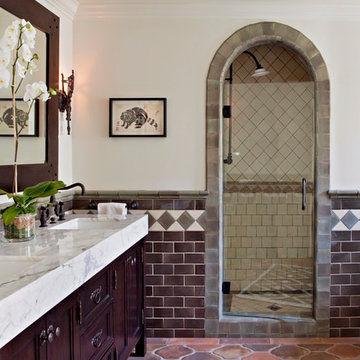
ロサンゼルスにある地中海スタイルのおしゃれなマスターバスルーム (アンダーカウンター洗面器、濃色木目調キャビネット、大理石の洗面台、アルコーブ型シャワー、マルチカラーのタイル、ベージュの壁、テラコッタタイルの床、落し込みパネル扉のキャビネット) の写真

The main bath pays homage to the historical style of the original house. Classic elements like marble mosaics and a black and white theme will be timeless for years to come. Aligning all plumbing elements on one side of the room allows for a more spacious flow.
Photos: Dave Remple
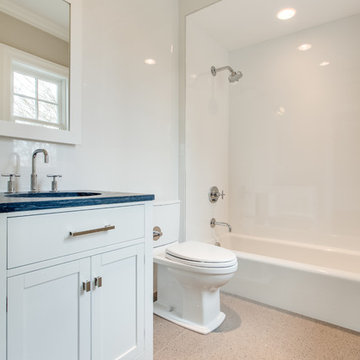
他の地域にあるラグジュアリーな中くらいなトランジショナルスタイルのおしゃれなマスターバスルーム (アンダーカウンター洗面器、落し込みパネル扉のキャビネット、白いキャビネット、御影石の洗面台、アルコーブ型浴槽、一体型トイレ 、白いタイル、磁器タイル、白い壁、リノリウムの床、シャワー付き浴槽 、ベージュの床、シャワーカーテン) の写真

Main bathroom for the home is breathtaking with it's floor to ceiling terracotta hand-pressed tiles on the shower wall. walk around shower panel, brushed brass fittings and fixtures and then there's the arched mirrors and floating vanity in warm timber. Just stunning.

Welcome to our modern and spacious master bath renovation. It is a sanctuary of comfort and style, offering a serene retreat where homeowners can unwind, refresh, and rejuvenate in style.
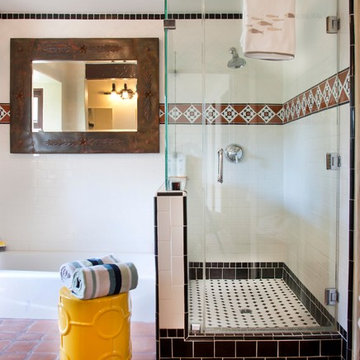
Complete historic restoration with period fixtures and historic details throughout. Spanish revival architecture by renown local architect Richard Requa. 1927 Historical Designation. master closet conversion from basement space, laundry/mud room construction, custom cabinetry throughout home, guest house renovation, whole house security and media wiring, extensive landscaping and hardscape improvements

ロサンゼルスにある中くらいな地中海スタイルのおしゃれな子供用バスルーム (落し込みパネル扉のキャビネット、白いキャビネット、猫足バスタブ、アルコーブ型シャワー、分離型トイレ、白いタイル、セラミックタイル、白い壁、テラコッタタイルの床、アンダーカウンター洗面器、クオーツストーンの洗面台、茶色い床、開き戸のシャワー、白い洗面カウンター、トイレ室、洗面台1つ、独立型洗面台) の写真
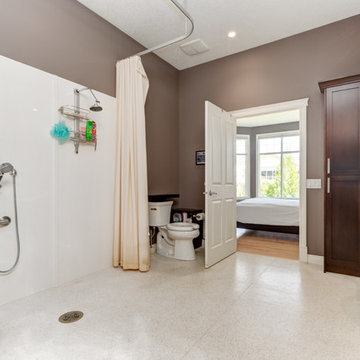
This home is a welcome sight for any person in a wheelchair. The need for a functional and accessible barrier free layout can be accomplished while still achieving an aesthetically pleasing design. Photography - Calgary Photos
ベージュの浴室・バスルーム (リノリウムの床、テラコッタタイルの床) の写真
1