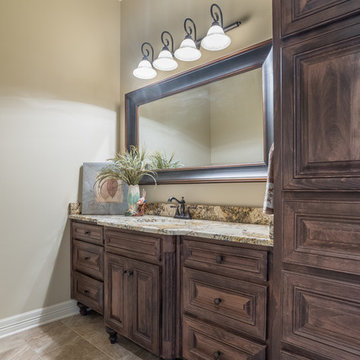浴室
絞り込み:
資材コスト
並び替え:今日の人気順
写真 1〜20 枚目(全 27 枚)
1/4
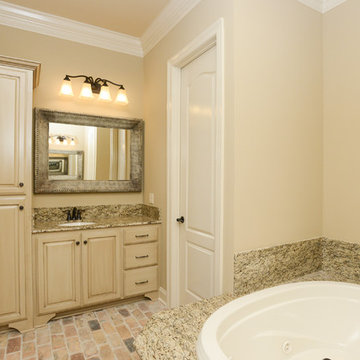
ニューオリンズにあるトラディショナルスタイルのおしゃれなマスターバスルーム (レイズドパネル扉のキャビネット、ベージュのキャビネット、ドロップイン型浴槽、ベージュのタイル、ベージュの壁、レンガの床、アンダーカウンター洗面器、御影石の洗面台、マルチカラーの床、ベージュのカウンター) の写真
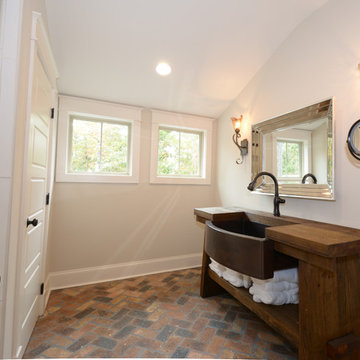
Custom rustic sink, with bronze finishes and herring bone Chicago brick floors.
アトランタにあるお手頃価格の中くらいなトラディショナルスタイルのおしゃれなマスターバスルーム (オープンシェルフ、ヴィンテージ仕上げキャビネット、白いタイル、サブウェイタイル、ベージュの壁、レンガの床、アンダーカウンター洗面器、木製洗面台、マルチカラーの床、開き戸のシャワー、ブラウンの洗面カウンター) の写真
アトランタにあるお手頃価格の中くらいなトラディショナルスタイルのおしゃれなマスターバスルーム (オープンシェルフ、ヴィンテージ仕上げキャビネット、白いタイル、サブウェイタイル、ベージュの壁、レンガの床、アンダーカウンター洗面器、木製洗面台、マルチカラーの床、開き戸のシャワー、ブラウンの洗面カウンター) の写真
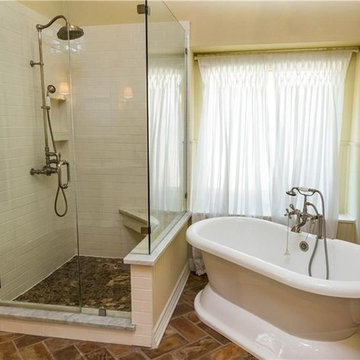
ダラスにある中くらいなラスティックスタイルのおしゃれなマスターバスルーム (コーナー設置型シャワー、分離型トイレ、ベージュの壁、レンガの床、開き戸のシャワー、置き型浴槽、白いタイル、サブウェイタイル、茶色い床) の写真

Renovation of a master bath suite, dressing room and laundry room in a log cabin farm house. Project involved expanding the space to almost three times the original square footage, which resulted in the attractive exterior rock wall becoming a feature interior wall in the bathroom, accenting the stunning copper soaking bathtub.
A two tone brick floor in a herringbone pattern compliments the variations of color on the interior rock and log walls. A large picture window near the copper bathtub allows for an unrestricted view to the farmland. The walk in shower walls are porcelain tiles and the floor and seat in the shower are finished with tumbled glass mosaic penny tile. His and hers vanities feature soapstone counters and open shelving for storage.
Concrete framed mirrors are set above each vanity and the hand blown glass and concrete pendants compliment one another.
Interior Design & Photo ©Suzanne MacCrone Rogers
Architectural Design - Robert C. Beeland, AIA, NCARB
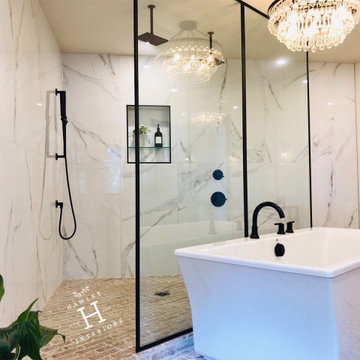
Triangle shaped shower. Dual ceiling mount shower heads. Black fixtures. Bathtub sits in front of shower.
お手頃価格のカントリー風のおしゃれなマスターバスルーム (置き型浴槽、オープン型シャワー、磁器タイル、レンガの床) の写真
お手頃価格のカントリー風のおしゃれなマスターバスルーム (置き型浴槽、オープン型シャワー、磁器タイル、レンガの床) の写真
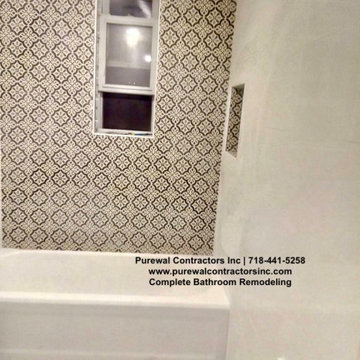
The primary bathroom boasts a dual shower and tub combo, a shower with accent wall tile as a feature wall and then beautiful white tile that boasts as a one piece set but is 12x24 tiles. Purewal Team craft this bathroom to be highend a light renovation at affordable cost.

James Hall Photography
Integral concrete sink (Concreteworks.com) on recycled oak sink stand with metal framed mirror. Double sconce with hide shades is custom by Justrich Design. Wall is hand plaster; tile is by Trikeenan.com; floor is brick.
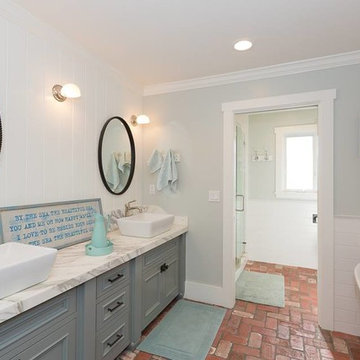
オレンジカウンティにある広いトランジショナルスタイルのおしゃれなマスターバスルーム (インセット扉のキャビネット、グレーのキャビネット、置き型浴槽、アルコーブ型シャワー、一体型トイレ 、白いタイル、セラミックタイル、グレーの壁、レンガの床、ベッセル式洗面器、大理石の洗面台、赤い床、開き戸のシャワー、グレーの洗面カウンター) の写真
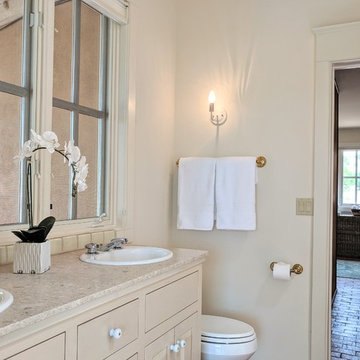
他の地域にある中くらいなサンタフェスタイルのおしゃれなマスターバスルーム (フラットパネル扉のキャビネット、ベージュのキャビネット、ベージュの壁、レンガの床、御影石の洗面台、茶色い床、ベージュのカウンター) の写真
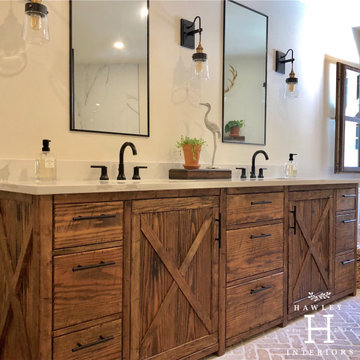
Large 8’ rustic custom designed and build vanity.
Hand crafted from fir.
お手頃価格の広いカントリー風のおしゃれなマスターバスルーム (落し込みパネル扉のキャビネット、中間色木目調キャビネット、レンガの床、アンダーカウンター洗面器、人工大理石カウンター、白い洗面カウンター) の写真
お手頃価格の広いカントリー風のおしゃれなマスターバスルーム (落し込みパネル扉のキャビネット、中間色木目調キャビネット、レンガの床、アンダーカウンター洗面器、人工大理石カウンター、白い洗面カウンター) の写真
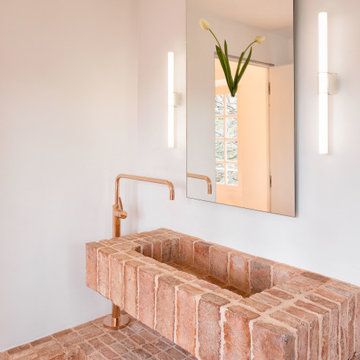
La chambre a été transformée à travers l’emploi massif de briques en terre cuite de Salernes (Var) : toute la surface au sol a été recouverte de ce matériau brut. Les blocs de pierre remontent le long des murs et leur structure prend la forme d’un bassin dont les bords deviennent des assises, des plans d’appui où poser des objets, une base de lit.
Tout le long du périmètre de la pièce, dans l’interstice étroit qui sépare les briques des murs blancs, un système à LED répand un éclairage léger qui irradie jusqu’au plafond telles les vapeurs aromatiques des parfums de Grasse. L’ameublement se réfère lui aussi aux traditions locales : les nuances rosées de l’armoire et du bureau font par exemple allusion aux alambics employés pour
la distillation des fleurs. Joints à la lumière diffuse et aux surfaces réfléchissantes, les éléments métalliques contrebalancent la chaleur de la terre cuite et rendent la composition d’ensemble abstraite, réduite à l’essentiel. Les objets qui habitent la chambre se dématérialisent grâce à la transparence du verre, comme dans le cas
des vases et des carafes, ou bien encore se fondent à l’arrière-plan sous l’effet de la blancheur minimale du métal, comme dans le cas de l’horloge et de la lampe du bureau.
Dans la salle de bain, émerge de l’assise un lavabo et sa robinetterie cuivrée qui évoquent les alambics pour se poursuivre jusque dans la douche elle aussi totalement revêtue de briques.
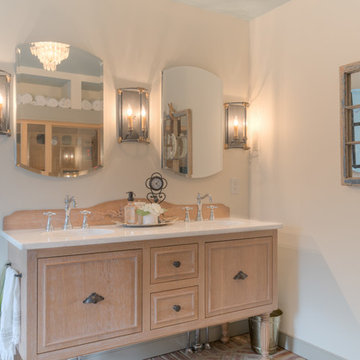
Sean Shannon Photography
ワシントンD.C.にある中くらいなトラディショナルスタイルのおしゃれなマスターバスルーム (落し込みパネル扉のキャビネット、淡色木目調キャビネット、レンガの床、アンダーカウンター洗面器) の写真
ワシントンD.C.にある中くらいなトラディショナルスタイルのおしゃれなマスターバスルーム (落し込みパネル扉のキャビネット、淡色木目調キャビネット、レンガの床、アンダーカウンター洗面器) の写真
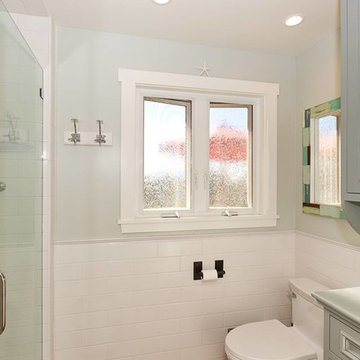
オレンジカウンティにある広いトランジショナルスタイルのおしゃれなマスターバスルーム (インセット扉のキャビネット、グレーのキャビネット、置き型浴槽、アルコーブ型シャワー、一体型トイレ 、白いタイル、セラミックタイル、グレーの壁、レンガの床、ベッセル式洗面器、大理石の洗面台、赤い床、開き戸のシャワー、グレーの洗面カウンター) の写真
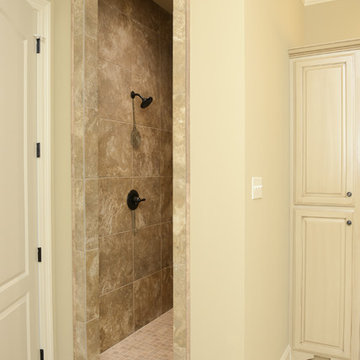
ニューオリンズにあるトラディショナルスタイルのおしゃれなマスターバスルーム (レイズドパネル扉のキャビネット、ベージュのキャビネット、ドロップイン型浴槽、オープン型シャワー、ベージュのタイル、セラミックタイル、ベージュの壁、レンガの床、アンダーカウンター洗面器、御影石の洗面台、マルチカラーの床、オープンシャワー、ベージュのカウンター) の写真
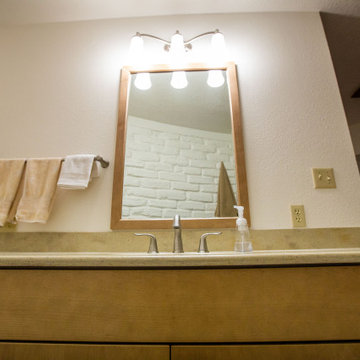
アルバカーキにある高級な巨大なトランジショナルスタイルのおしゃれなマスターバスルーム (シェーカースタイル扉のキャビネット、中間色木目調キャビネット、洗い場付きシャワー、白い壁、レンガの床、人工大理石カウンター、赤い床、引戸のシャワー、ベージュのカウンター、シャワーベンチ、洗面台1つ、造り付け洗面台) の写真
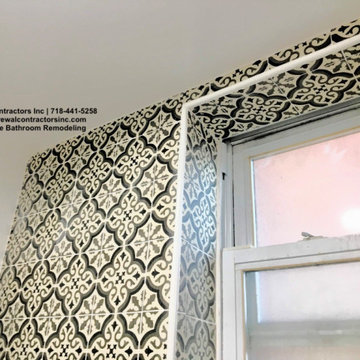
The primary bathroom boasts a dual shower and tub combo, a shower with accent wall tile as a feature wall and then beautiful white tile that boasts as a one piece set but is 12x24 tiles. Purewal Team craft this bathroom to be highend a light renovation at affordable cost.
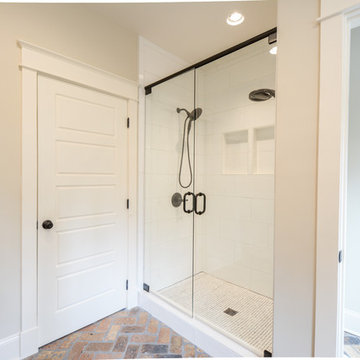
Custom rustic sink, with bronze finishes and herring bone Chicago brick floors.
アトランタにあるお手頃価格の中くらいなトラディショナルスタイルのおしゃれなマスターバスルーム (オープンシェルフ、ヴィンテージ仕上げキャビネット、白いタイル、サブウェイタイル、ベージュの壁、レンガの床、アンダーカウンター洗面器、木製洗面台、マルチカラーの床、開き戸のシャワー、ブラウンの洗面カウンター) の写真
アトランタにあるお手頃価格の中くらいなトラディショナルスタイルのおしゃれなマスターバスルーム (オープンシェルフ、ヴィンテージ仕上げキャビネット、白いタイル、サブウェイタイル、ベージュの壁、レンガの床、アンダーカウンター洗面器、木製洗面台、マルチカラーの床、開き戸のシャワー、ブラウンの洗面カウンター) の写真
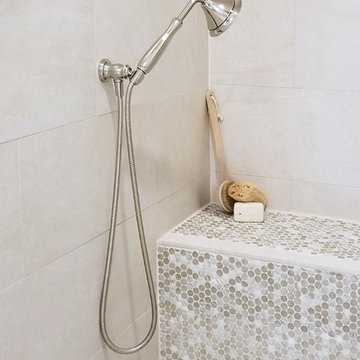
Renovation of a master bath suite, dressing room and laundry room in a log cabin farm house. Project involved expanding the space to almost three times the original square footage, which resulted in the attractive exterior rock wall becoming a feature interior wall in the bathroom, accenting the stunning copper soaking bathtub.
A two tone brick floor in a herringbone pattern compliments the variations of color on the interior rock and log walls. A large picture window near the copper bathtub allows for an unrestricted view to the farmland. The walk in shower walls are porcelain tiles and the floor and seat in the shower are finished with tumbled glass mosaic penny tile. His and hers vanities feature soapstone counters and open shelving for storage.
Concrete framed mirrors are set above each vanity and the hand blown glass and concrete pendants compliment one another.
Interior Design & Photo ©Suzanne MacCrone Rogers
Architectural Design - Robert C. Beeland, AIA, NCARB
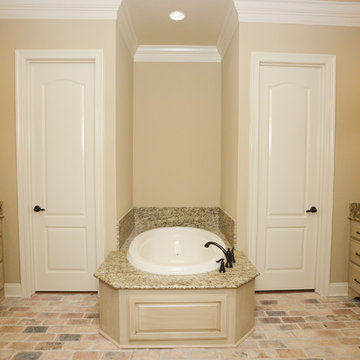
ニューオリンズにあるトラディショナルスタイルのおしゃれなマスターバスルーム (レイズドパネル扉のキャビネット、ベージュのキャビネット、ドロップイン型浴槽、ベージュのタイル、ベージュの壁、レンガの床、御影石の洗面台、マルチカラーの床、ベージュのカウンター) の写真
1
