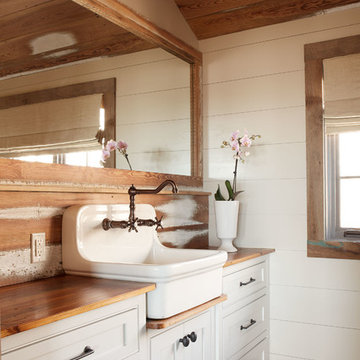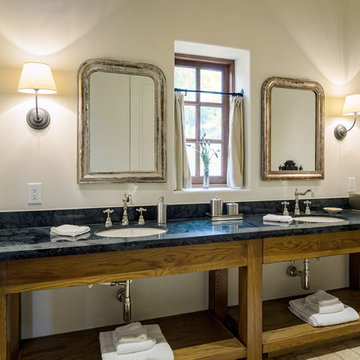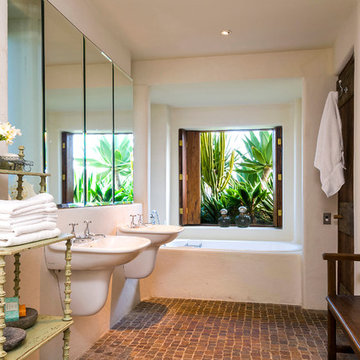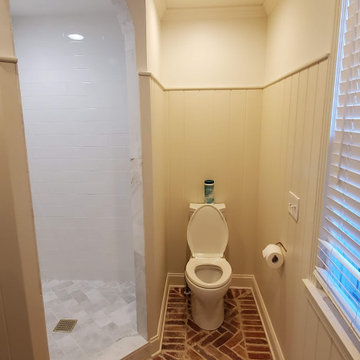ベージュの、ブラウンの浴室・バスルーム (レンガの床) の写真
絞り込み:
資材コスト
並び替え:今日の人気順
写真 1〜20 枚目(全 178 枚)
1/4

Antique beams make a great sink base for this trough sink by Kohler.
Photography by Michael Lee
ボストンにあるラグジュアリーな中くらいなカントリー風のおしゃれな浴室 (横長型シンク、レンガの床) の写真
ボストンにあるラグジュアリーな中くらいなカントリー風のおしゃれな浴室 (横長型シンク、レンガの床) の写真

2nd Floor shared bathroom with a gorgeous black & white claw-foot tub of Spring Branch. View House Plan THD-1132: https://www.thehousedesigners.com/plan/spring-branch-1132/
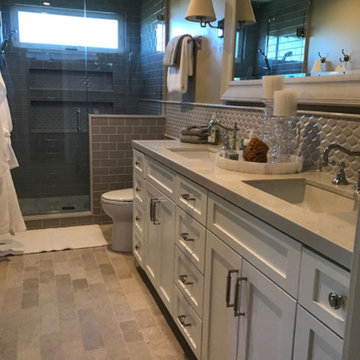
サンディエゴにある中くらいなトラディショナルスタイルのおしゃれなバスルーム (浴槽なし) (落し込みパネル扉のキャビネット、白いキャビネット、コーナー設置型シャワー、ベージュのタイル、ガラスタイル、ベージュの壁、レンガの床、オーバーカウンターシンク、クオーツストーンの洗面台、ベージュの床、オープンシャワー) の写真
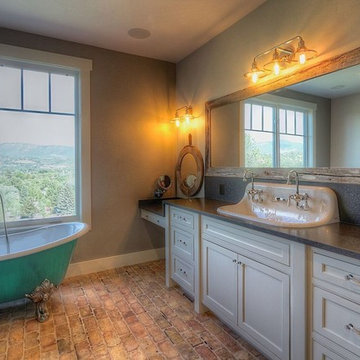
Beautiful master bath with trough sink and beaded flush inset farmhouse cabinetry by WoodHarbor cabinetry
デンバーにある高級な広いカントリー風のおしゃれなマスターバスルーム (インセット扉のキャビネット、白いキャビネット、猫足バスタブ、ベージュの壁、レンガの床、横長型シンク、御影石の洗面台、マルチカラーの床、グレーの洗面カウンター) の写真
デンバーにある高級な広いカントリー風のおしゃれなマスターバスルーム (インセット扉のキャビネット、白いキャビネット、猫足バスタブ、ベージュの壁、レンガの床、横長型シンク、御影石の洗面台、マルチカラーの床、グレーの洗面カウンター) の写真

The reclaimed barn wood was made into a vanity. Colored concrete counter top, pebbled backsplash and a carved stone vessel sink gives that earthy feel. Iron details through out the space.
Photo by Lift Your Eyes Photography
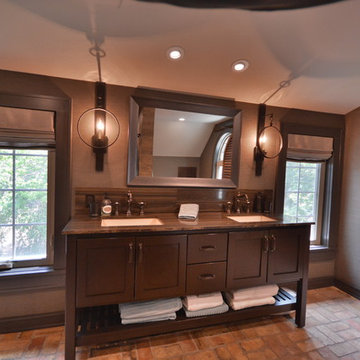
Sue Sotera
Matt Sotera construction
rustic master basterbath with brick floor
ニューヨークにある高級な広いラスティックスタイルのおしゃれなマスターバスルーム (シェーカースタイル扉のキャビネット、濃色木目調キャビネット、オープン型シャワー、分離型トイレ、茶色いタイル、磁器タイル、茶色い壁、レンガの床、アンダーカウンター洗面器、大理石の洗面台、オレンジの床、オープンシャワー) の写真
ニューヨークにある高級な広いラスティックスタイルのおしゃれなマスターバスルーム (シェーカースタイル扉のキャビネット、濃色木目調キャビネット、オープン型シャワー、分離型トイレ、茶色いタイル、磁器タイル、茶色い壁、レンガの床、アンダーカウンター洗面器、大理石の洗面台、オレンジの床、オープンシャワー) の写真
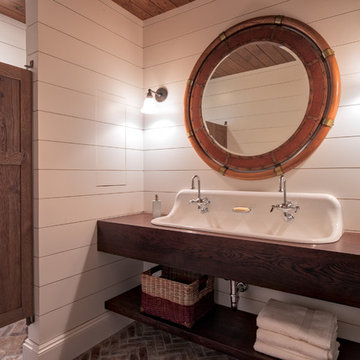
ミネアポリスにある中くらいなトランジショナルスタイルのおしゃれなバスルーム (浴槽なし) (オープンシェルフ、濃色木目調キャビネット、白い壁、レンガの床、横長型シンク、木製洗面台、赤い床) の写真
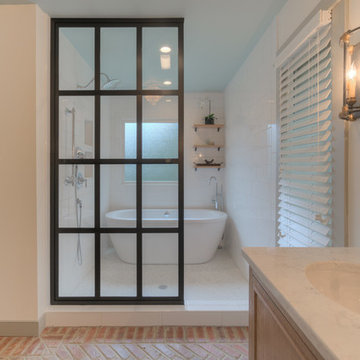
Sean Shannon Photography
ワシントンD.C.にある中くらいなトランジショナルスタイルのおしゃれなマスターバスルーム (落し込みパネル扉のキャビネット、淡色木目調キャビネット、置き型浴槽、シャワー付き浴槽 、一体型トイレ 、白い壁、レンガの床、アンダーカウンター洗面器) の写真
ワシントンD.C.にある中くらいなトランジショナルスタイルのおしゃれなマスターバスルーム (落し込みパネル扉のキャビネット、淡色木目調キャビネット、置き型浴槽、シャワー付き浴槽 、一体型トイレ 、白い壁、レンガの床、アンダーカウンター洗面器) の写真
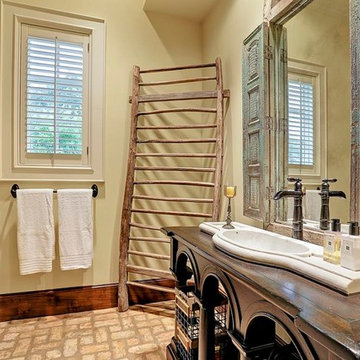
ヒューストンにある高級な中くらいなトラディショナルスタイルのおしゃれなバスルーム (浴槽なし) (家具調キャビネット、濃色木目調キャビネット、ベージュのタイル、ベージュの壁、レンガの床、オーバーカウンターシンク、木製洗面台) の写真
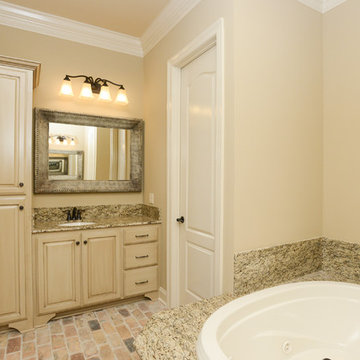
ニューオリンズにあるトラディショナルスタイルのおしゃれなマスターバスルーム (レイズドパネル扉のキャビネット、ベージュのキャビネット、ドロップイン型浴槽、ベージュのタイル、ベージュの壁、レンガの床、アンダーカウンター洗面器、御影石の洗面台、マルチカラーの床、ベージュのカウンター) の写真
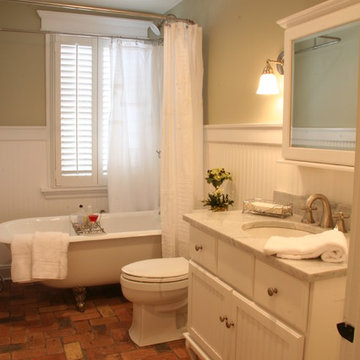
Located on a partially wooded lot in Elburn, Illinois, this home needed an eye-catching interior redo to match the unique period exterior. The residence was originally designed by Bow House, a company that reproduces the look of 300-year old bow roof Cape-Cod style homes. Since typical kitchens in old Cape Cod-style homes tend to run a bit small- or as some would like to say, cozy – this kitchen was in need of plenty of efficient storage to house a modern day family of three.
Advance Design Studio, Ltd. was able to evaluate the kitchen’s adjacent spaces and determine that there were several walls that could be relocated to allow for more usable space in the kitchen. The refrigerator was moved to the newly excavated space and incorporated into a handsome dinette, an intimate banquette, and a new coffee bar area. This allowed for more countertop and prep space in the primary area of the kitchen. It now became possible to incorporate a ball and claw foot tub and a larger vanity in the elegant new full bath that was once just an adjacent guest powder room.
Reclaimed vintage Chicago brick paver flooring was carefully installed in a herringbone pattern to give the space a truly unique touch and feel. And to top off this revamped redo, a handsome custom green-toned island with a distressed black walnut counter top graces the center of the room, the perfect final touch in this charming little kitchen.

Here we have the first story bathroom, as you can see we have a wooden double sink vanity with this beautiful oval mirror. The wall mounted sinks on the white subway backsplash give it this sleek aesthetic. Instead of going for the traditional floor tile, we opted to go with brick as the floor.
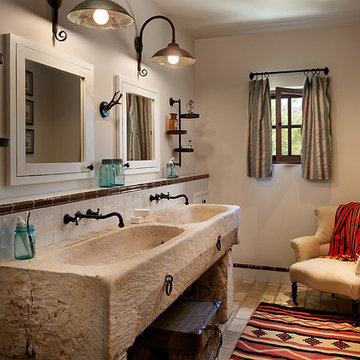
The dorm room theme continues on into the bathroom, using a re-purposed horse trough and extensive antique fixtures and details.
フェニックスにある中くらいなラスティックスタイルのおしゃれな浴室 (ベージュの壁、レンガの床、木製洗面台、一体型シンク) の写真
フェニックスにある中くらいなラスティックスタイルのおしゃれな浴室 (ベージュの壁、レンガの床、木製洗面台、一体型シンク) の写真
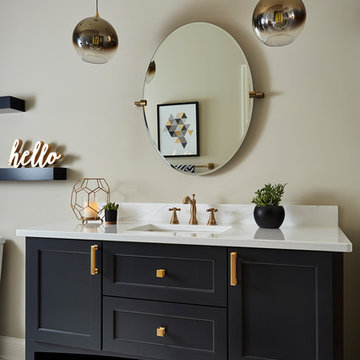
ミネアポリスにあるお手頃価格の広いカントリー風のおしゃれなバスルーム (浴槽なし) (落し込みパネル扉のキャビネット、黒いキャビネット、分離型トイレ、モノトーンのタイル、磁器タイル、レンガの床、アンダーカウンター洗面器、クオーツストーンの洗面台、白い床、ベージュの壁) の写真
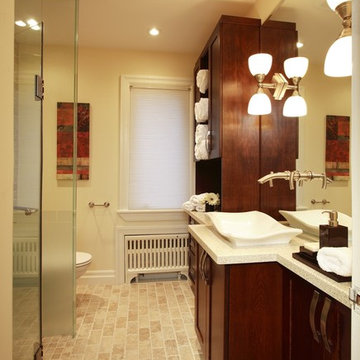
Our client had just returned from Italy and wanted to have a true European feeling by incorporating the old world and the new amenities. And, we certainly delivered! Porcelain tiles emulate the cobblestone streets, sleek custom designed cabinetry takes advantage of every square inch of this tight space. joanne jakab interior design
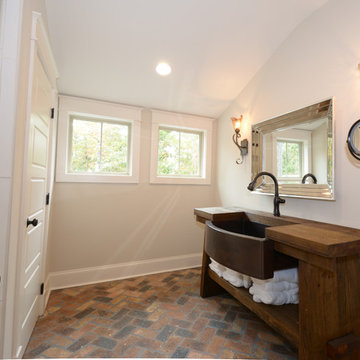
Custom rustic sink, with bronze finishes and herring bone Chicago brick floors.
アトランタにあるお手頃価格の中くらいなトラディショナルスタイルのおしゃれなマスターバスルーム (オープンシェルフ、ヴィンテージ仕上げキャビネット、白いタイル、サブウェイタイル、ベージュの壁、レンガの床、アンダーカウンター洗面器、木製洗面台、マルチカラーの床、開き戸のシャワー、ブラウンの洗面カウンター) の写真
アトランタにあるお手頃価格の中くらいなトラディショナルスタイルのおしゃれなマスターバスルーム (オープンシェルフ、ヴィンテージ仕上げキャビネット、白いタイル、サブウェイタイル、ベージュの壁、レンガの床、アンダーカウンター洗面器、木製洗面台、マルチカラーの床、開き戸のシャワー、ブラウンの洗面カウンター) の写真
ベージュの、ブラウンの浴室・バスルーム (レンガの床) の写真
1
