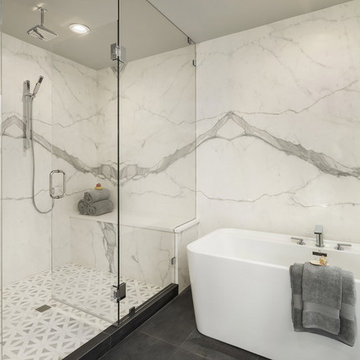ベージュの、ブラウンの、木目調の浴室・バスルーム (石スラブタイル、テラコッタタイル) の写真
絞り込み:
資材コスト
並び替え:今日の人気順
写真 1〜20 枚目(全 4,292 枚)

Leaving clear and clean spaces makes a world of difference - even in a limited area. Using the right color(s) can change an ordinary bathroom into a spa like experience.

ナッシュビルにある高級な中くらいなカントリー風のおしゃれなバスルーム (浴槽なし) (落し込みパネル扉のキャビネット、緑のキャビネット、ダブルシャワー、分離型トイレ、緑のタイル、テラコッタタイル、青い壁、セラミックタイルの床、アンダーカウンター洗面器、大理石の洗面台、グレーの床、開き戸のシャワー、グレーの洗面カウンター、洗面台1つ、造り付け洗面台) の写真
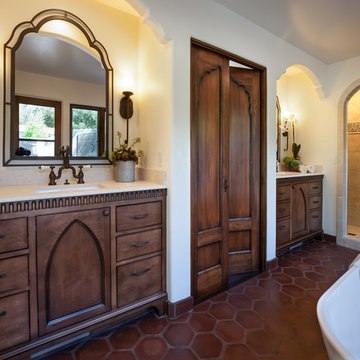
Old Spanish Revival master bath with outdoor shower area in private garden, shown in other photos, and freestanding tub. Indian and Moroccan feel.
広い地中海スタイルのおしゃれなマスターバスルーム (アンダーカウンター洗面器、落し込みパネル扉のキャビネット、濃色木目調キャビネット、ライムストーンの洗面台、置き型浴槽、アルコーブ型シャワー、分離型トイレ、ベージュのタイル、テラコッタタイル、白い壁、テラコッタタイルの床) の写真
広い地中海スタイルのおしゃれなマスターバスルーム (アンダーカウンター洗面器、落し込みパネル扉のキャビネット、濃色木目調キャビネット、ライムストーンの洗面台、置き型浴槽、アルコーブ型シャワー、分離型トイレ、ベージュのタイル、テラコッタタイル、白い壁、テラコッタタイルの床) の写真
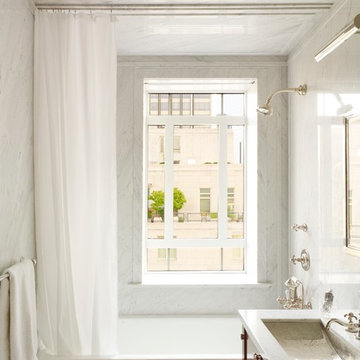
Interiors: Kemble Interiors
ニューヨークにある小さなトラディショナルスタイルのおしゃれな浴室 (アンダーカウンター洗面器、中間色木目調キャビネット、アルコーブ型浴槽、シャワー付き浴槽 、白いタイル、石スラブタイル、白い壁、大理石の洗面台) の写真
ニューヨークにある小さなトラディショナルスタイルのおしゃれな浴室 (アンダーカウンター洗面器、中間色木目調キャビネット、アルコーブ型浴槽、シャワー付き浴槽 、白いタイル、石スラブタイル、白い壁、大理石の洗面台) の写真

Huntley is a 9 inch x 60 inch SPC Vinyl Plank with a rustic and charming oak design in clean beige hues. This flooring is constructed with a waterproof SPC core, 20mil protective wear layer, rare 60 inch length planks, and unbelievably realistic wood grain texture.

Après plusieurs visites d'appartement, nos clients décident d'orienter leurs recherches vers un bien à rénover afin de pouvoir personnaliser leur futur foyer.
Leur premier achat va se porter sur ce charmant 80 m2 situé au cœur de Paris. Souhaitant créer un bien intemporel, ils travaillent avec nos architectes sur des couleurs nudes, terracota et des touches boisées. Le blanc est également au RDV afin d'accentuer la luminosité de l'appartement qui est sur cour.
La cuisine a fait l'objet d'une optimisation pour obtenir une profondeur de 60cm et installer ainsi sur toute la longueur et la hauteur les rangements nécessaires pour être ultra-fonctionnelle. Elle se ferme par une élégante porte art déco dessinée par les architectes.
Dans les chambres, les rangements se multiplient ! Nous avons cloisonné des portes inutiles qui sont changées en bibliothèque; dans la suite parentale, nos experts ont créé une tête de lit sur-mesure et ajusté un dressing Ikea qui s'élève à présent jusqu'au plafond.
Bien qu'intemporel, ce bien n'en est pas moins singulier. A titre d'exemple, la salle de bain qui est un clin d'œil aux lavabos d'école ou encore le salon et son mur tapissé de petites feuilles dorées.

フェニックスにある高級な巨大なコンテンポラリースタイルのおしゃれなマスターバスルーム (フラットパネル扉のキャビネット、ベージュのキャビネット、置き型浴槽、オープン型シャワー、一体型トイレ 、白いタイル、石スラブタイル、ベージュの壁、磁器タイルの床、オーバーカウンターシンク、ライムストーンの洗面台、茶色い床、オープンシャワー、白い洗面カウンター、トイレ室、洗面台2つ、フローティング洗面台、三角天井、パネル壁) の写真

Thomas Leclerc
パリにある高級な中くらいな北欧スタイルのおしゃれなマスターバスルーム (淡色木目調キャビネット、青いタイル、白い壁、ベッセル式洗面器、木製洗面台、マルチカラーの床、オープンシャワー、アンダーマウント型浴槽、バリアフリー、テラコッタタイル、テラゾーの床、ブラウンの洗面カウンター、フラットパネル扉のキャビネット) の写真
パリにある高級な中くらいな北欧スタイルのおしゃれなマスターバスルーム (淡色木目調キャビネット、青いタイル、白い壁、ベッセル式洗面器、木製洗面台、マルチカラーの床、オープンシャワー、アンダーマウント型浴槽、バリアフリー、テラコッタタイル、テラゾーの床、ブラウンの洗面カウンター、フラットパネル扉のキャビネット) の写真
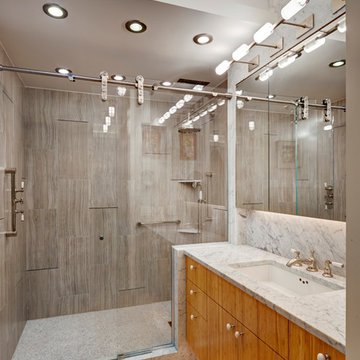
© Francis Dzikowski/2016
ニューヨークにある小さなコンテンポラリースタイルのおしゃれな浴室 (フラットパネル扉のキャビネット、淡色木目調キャビネット、アルコーブ型シャワー、グレーのタイル、石スラブタイル、グレーの壁、竹フローリング、アンダーカウンター洗面器、大理石の洗面台) の写真
ニューヨークにある小さなコンテンポラリースタイルのおしゃれな浴室 (フラットパネル扉のキャビネット、淡色木目調キャビネット、アルコーブ型シャワー、グレーのタイル、石スラブタイル、グレーの壁、竹フローリング、アンダーカウンター洗面器、大理石の洗面台) の写真

Ann Sacks Luxe Tile in A San Diego Master Suite - designed by Signature Designs Kitchen Bath
デンバーにある高級な広いトランジショナルスタイルのおしゃれなマスターバスルーム (落し込みパネル扉のキャビネット、置き型浴槽、アルコーブ型シャワー、壁掛け式トイレ、グレーのタイル、テラコッタタイル、白い壁、テラコッタタイルの床、アンダーカウンター洗面器、クオーツストーンの洗面台、濃色木目調キャビネット) の写真
デンバーにある高級な広いトランジショナルスタイルのおしゃれなマスターバスルーム (落し込みパネル扉のキャビネット、置き型浴槽、アルコーブ型シャワー、壁掛け式トイレ、グレーのタイル、テラコッタタイル、白い壁、テラコッタタイルの床、アンダーカウンター洗面器、クオーツストーンの洗面台、濃色木目調キャビネット) の写真

Mert Carpenter Photography
サンフランシスコにある高級な中くらいなコンテンポラリースタイルのおしゃれなマスターバスルーム (置き型浴槽、フラットパネル扉のキャビネット、中間色木目調キャビネット、オープン型シャワー、一体型トイレ 、ベージュのタイル、石スラブタイル、マルチカラーの壁、磁器タイルの床、オーバーカウンターシンク、人工大理石カウンター) の写真
サンフランシスコにある高級な中くらいなコンテンポラリースタイルのおしゃれなマスターバスルーム (置き型浴槽、フラットパネル扉のキャビネット、中間色木目調キャビネット、オープン型シャワー、一体型トイレ 、ベージュのタイル、石スラブタイル、マルチカラーの壁、磁器タイルの床、オーバーカウンターシンク、人工大理石カウンター) の写真
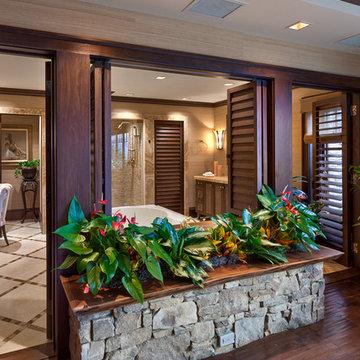
他の地域にあるラグジュアリーな巨大なトランジショナルスタイルのおしゃれなマスターバスルーム (ドロップイン型浴槽、ベージュのタイル、アルコーブ型シャワー、シェーカースタイル扉のキャビネット、中間色木目調キャビネット、石スラブタイル、ベージュの壁、大理石の床、アンダーカウンター洗面器、大理石の洗面台) の写真
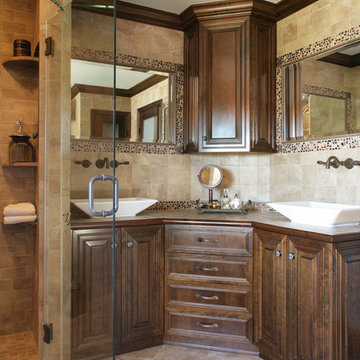
An empty wall next to the old vanity provided much needed space to enlarge the shower and create this timeless and elegant cherry corner vanity with two vessel sinks. An upper cabinet provides additional storage space. Cherry crown molding stained to match the cabinets creates visual continuity around the room; the tiled counter top has a matching cherry bullnose edge. River rock listello tile in bronzes and browns are bordered by bronze pencil tile, with bronze motif corners in the mirror frame. The linen closet and entry doors' frosted glass afford privacy while softening the room.

Main bathroom for the home is breathtaking with it's floor to ceiling terracotta hand-pressed tiles on the shower wall. walk around shower panel, brushed brass fittings and fixtures and then there's the arched mirrors and floating vanity in warm timber. Just stunning.
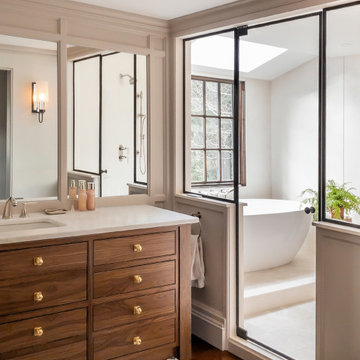
Natural light illuminates floor-to-ceiling slabs in the shower, the custom walnut vanity, and the rest of the en-suite oasis.
•
Primary Suite Renovation, 1928 Built Home
Newton Centre, MA
•
2020 CotY Gold Award Winner ‑ Residential Bath $60k+

This project was such a joy! From the craftsman touches to the handmade tile we absolutely loved working on this bathroom. While taking on the bathroom we took on other changes throughout the home such as stairs, hardwood, custom cabinetry, and more.
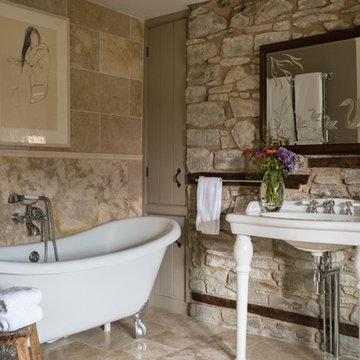
Unique Home Stays
他の地域にある小さなシャビーシック調のおしゃれなバスルーム (浴槽なし) (猫足バスタブ、石スラブタイル、ベージュの壁、ベージュのタイル、コンソール型シンク、ベージュの床) の写真
他の地域にある小さなシャビーシック調のおしゃれなバスルーム (浴槽なし) (猫足バスタブ、石スラブタイル、ベージュの壁、ベージュのタイル、コンソール型シンク、ベージュの床) の写真

Bedwardine Road is our epic renovation and extension of a vast Victorian villa in Crystal Palace, south-east London.
Traditional architectural details such as flat brick arches and a denticulated brickwork entablature on the rear elevation counterbalance a kitchen that feels like a New York loft, complete with a polished concrete floor, underfloor heating and floor to ceiling Crittall windows.
Interiors details include as a hidden “jib” door that provides access to a dressing room and theatre lights in the master bathroom.
ベージュの、ブラウンの、木目調の浴室・バスルーム (石スラブタイル、テラコッタタイル) の写真
1
