浴室・バスルーム (クロスの天井、分離型トイレ、壁紙) の写真
絞り込み:
資材コスト
並び替え:今日の人気順
写真 1〜20 枚目(全 161 枚)
1/4

Remodeled guest bathroom from ground up.
ラスベガスにあるお手頃価格の中くらいなトラディショナルスタイルのおしゃれなバスルーム (浴槽なし) (レイズドパネル扉のキャビネット、茶色いキャビネット、アルコーブ型シャワー、分離型トイレ、ベージュのタイル、ガラス板タイル、緑の壁、磁器タイルの床、オーバーカウンターシンク、クオーツストーンの洗面台、茶色い床、引戸のシャワー、ベージュのカウンター、洗面台1つ、造り付け洗面台、クロスの天井、壁紙) の写真
ラスベガスにあるお手頃価格の中くらいなトラディショナルスタイルのおしゃれなバスルーム (浴槽なし) (レイズドパネル扉のキャビネット、茶色いキャビネット、アルコーブ型シャワー、分離型トイレ、ベージュのタイル、ガラス板タイル、緑の壁、磁器タイルの床、オーバーカウンターシンク、クオーツストーンの洗面台、茶色い床、引戸のシャワー、ベージュのカウンター、洗面台1つ、造り付け洗面台、クロスの天井、壁紙) の写真

The smallest spaces often have the most impact. In the bathroom, a classy floral wallpaper applied as a wall and ceiling treatment, along with timeless subway tiles on the walls and hexagon tiles on the floor, create balance and visually appealing space.

Complete Gut and Renovation Powder Room in this Miami Penthouse
Custom Built in Marble Wall Mounted Counter Sink
マイアミにあるラグジュアリーな中くらいなビーチスタイルのおしゃれなバスルーム (浴槽なし) (オープンシェルフ、白いキャビネット、分離型トイレ、青いタイル、大理石タイル、青い壁、モザイクタイル、オーバーカウンターシンク、大理石の洗面台、白い床、白い洗面カウンター、トイレ室、洗面台1つ、造り付け洗面台、クロスの天井、壁紙) の写真
マイアミにあるラグジュアリーな中くらいなビーチスタイルのおしゃれなバスルーム (浴槽なし) (オープンシェルフ、白いキャビネット、分離型トイレ、青いタイル、大理石タイル、青い壁、モザイクタイル、オーバーカウンターシンク、大理石の洗面台、白い床、白い洗面カウンター、トイレ室、洗面台1つ、造り付け洗面台、クロスの天井、壁紙) の写真

The master bath is a true oasis, with white marble on the floor, countertop and backsplash, in period-appropriate subway and basket-weave patterns. Wall and floor-mounted chrome fixtures at the sink, tub and shower provide vintage charm and contemporary function. Chrome accents are also found in the light fixtures, cabinet hardware and accessories. The heated towel bars and make-up area with lit mirror provide added luxury. Access to the master closet is through the wood 5-panel pocket door.

ニューヨークにある広いヴィクトリアン調のおしゃれなマスターバスルーム (家具調キャビネット、濃色木目調キャビネット、猫足バスタブ、分離型トイレ、緑の壁、ライムストーンの床、ペデスタルシンク、緑の床、ニッチ、洗面台1つ、独立型洗面台、クロスの天井、壁紙) の写真

Der Raum der Dachschräge wurde hier für eine Nische mit wandbündiger Tür genutzt. Dahinter verschwindet die Waschmaschine
フランクフルトにある高級な中くらいなインダストリアルスタイルのおしゃれなバスルーム (浴槽なし) (フラットパネル扉のキャビネット、グレーのキャビネット、バリアフリー、分離型トイレ、グレーの壁、濃色無垢フローリング、コンソール型シンク、人工大理石カウンター、茶色い床、オープンシャワー、白い洗面カウンター、ニッチ、洗面台1つ、フローティング洗面台、クロスの天井、壁紙) の写真
フランクフルトにある高級な中くらいなインダストリアルスタイルのおしゃれなバスルーム (浴槽なし) (フラットパネル扉のキャビネット、グレーのキャビネット、バリアフリー、分離型トイレ、グレーの壁、濃色無垢フローリング、コンソール型シンク、人工大理石カウンター、茶色い床、オープンシャワー、白い洗面カウンター、ニッチ、洗面台1つ、フローティング洗面台、クロスの天井、壁紙) の写真

Fotos: Sandra Hauer, Nahdran Photografie
フランクフルトにある小さなモダンスタイルのおしゃれなバスルーム (浴槽なし) (フラットパネル扉のキャビネット、淡色木目調キャビネット、アルコーブ型シャワー、分離型トイレ、グレーのタイル、グレーの壁、セメントタイルの床、ベッセル式洗面器、木製洗面台、マルチカラーの床、オープンシャワー、洗面台1つ、造り付け洗面台、クロスの天井、壁紙) の写真
フランクフルトにある小さなモダンスタイルのおしゃれなバスルーム (浴槽なし) (フラットパネル扉のキャビネット、淡色木目調キャビネット、アルコーブ型シャワー、分離型トイレ、グレーのタイル、グレーの壁、セメントタイルの床、ベッセル式洗面器、木製洗面台、マルチカラーの床、オープンシャワー、洗面台1つ、造り付け洗面台、クロスの天井、壁紙) の写真

デンバーにある高級な中くらいなおしゃれなマスターバスルーム (落し込みパネル扉のキャビネット、緑のキャビネット、置き型浴槽、オープン型シャワー、分離型トイレ、白いタイル、磁器タイル、白い壁、磁器タイルの床、アンダーカウンター洗面器、クオーツストーンの洗面台、白い床、開き戸のシャワー、白い洗面カウンター、洗面台1つ、造り付け洗面台、クロスの天井、壁紙) の写真
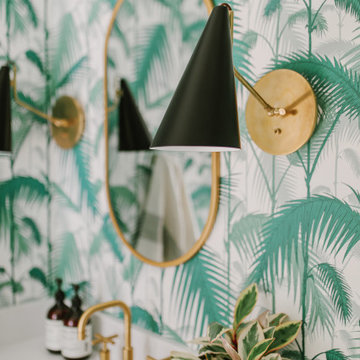
サンディエゴにある高級な小さなビーチスタイルのおしゃれなバスルーム (浴槽なし) (シェーカースタイル扉のキャビネット、淡色木目調キャビネット、分離型トイレ、緑のタイル、大理石タイル、緑の壁、淡色無垢フローリング、アンダーカウンター洗面器、人工大理石カウンター、ベージュの床、白い洗面カウンター、洗面台1つ、造り付け洗面台、クロスの天井、壁紙) の写真

The wallpaper extending onto the ceiling makes a bold and whimsical statement, mirroring the family's joyful spirit. The vibrant hues in the leaves harmoniously connect with the yellow feature wall in the bathroom and the blue feature wall in the en-suite.
Additionally, we crafted a discreet ledge to conceal the in-wall toilet cistern, cleverly providing a charming space for displaying candles and other decorative accents, further enhancing the room's enchanting ambiance.

MN 3/4 Bathroom with a blue vanity featuring white countertops and tiled walls
ミネアポリスにあるお手頃価格の小さなモダンスタイルのおしゃれなバスルーム (浴槽なし) (フラットパネル扉のキャビネット、青いキャビネット、置き型浴槽、オープン型シャワー、分離型トイレ、モノトーンのタイル、セラミックタイル、グレーの壁、セラミックタイルの床、オーバーカウンターシンク、御影石の洗面台、白い床、開き戸のシャワー、白い洗面カウンター、ニッチ、洗面台1つ、独立型洗面台、クロスの天井、壁紙) の写真
ミネアポリスにあるお手頃価格の小さなモダンスタイルのおしゃれなバスルーム (浴槽なし) (フラットパネル扉のキャビネット、青いキャビネット、置き型浴槽、オープン型シャワー、分離型トイレ、モノトーンのタイル、セラミックタイル、グレーの壁、セラミックタイルの床、オーバーカウンターシンク、御影石の洗面台、白い床、開き戸のシャワー、白い洗面カウンター、ニッチ、洗面台1つ、独立型洗面台、クロスの天井、壁紙) の写真

The 2nd floor hall bath is a charming Craftsman showpiece. The attention to detail is highlighted through the white scroll tile backsplash, wood wainscot, chair rail and wood framed mirror. The green subway tile shower tub surround is the focal point of the room, while the white hex tile with black grout is a timeless throwback to the Arts & Crafts period.
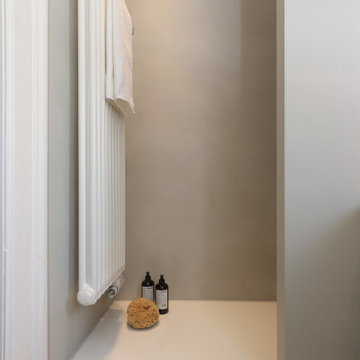
Fotos: Sandra Hauer, Nahdran Photografie
フランクフルトにある小さなモダンスタイルのおしゃれなバスルーム (浴槽なし) (フラットパネル扉のキャビネット、淡色木目調キャビネット、アルコーブ型シャワー、分離型トイレ、グレーのタイル、グレーの壁、セメントタイルの床、ベッセル式洗面器、木製洗面台、マルチカラーの床、オープンシャワー、洗面台1つ、造り付け洗面台、クロスの天井、壁紙) の写真
フランクフルトにある小さなモダンスタイルのおしゃれなバスルーム (浴槽なし) (フラットパネル扉のキャビネット、淡色木目調キャビネット、アルコーブ型シャワー、分離型トイレ、グレーのタイル、グレーの壁、セメントタイルの床、ベッセル式洗面器、木製洗面台、マルチカラーの床、オープンシャワー、洗面台1つ、造り付け洗面台、クロスの天井、壁紙) の写真

Il bagno è il luogo del relax e fonte di benessere.
バーリにあるお手頃価格の広いコンテンポラリースタイルのおしゃれなバスルーム (浴槽なし) (ガラス扉のキャビネット、グレーのキャビネット、コーナー設置型シャワー、分離型トイレ、白い壁、コンクリートの床、ペデスタルシンク、大理石の洗面台、グレーの床、オープンシャワー、黒い洗面カウンター、洗面台2つ、クロスの天井、壁紙) の写真
バーリにあるお手頃価格の広いコンテンポラリースタイルのおしゃれなバスルーム (浴槽なし) (ガラス扉のキャビネット、グレーのキャビネット、コーナー設置型シャワー、分離型トイレ、白い壁、コンクリートの床、ペデスタルシンク、大理石の洗面台、グレーの床、オープンシャワー、黒い洗面カウンター、洗面台2つ、クロスの天井、壁紙) の写真

The smallest spaces often have the most impact. In the bathroom, a classy floral wallpaper applied as a wall and ceiling treatment, along with timeless subway tiles on the walls and hexagon tiles on the floor, create balance and visually appealing space.
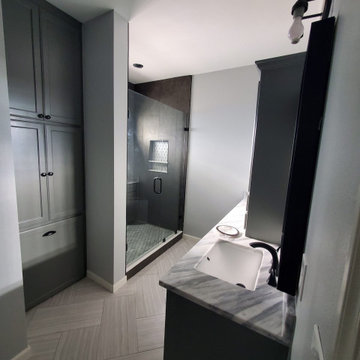
Grey Contemporary Full Bathroom with a shower, toilet, two sinks, a vanity mirror countertop, and grey cabinets. All appliances and handles are black finished. Haringbone tile floors, grey walls, and white trim. The shower has grey diamond tile on the floor and brown tiles on the walls. There's one light fixture above the toilet, one in the shower, and one above each sink.
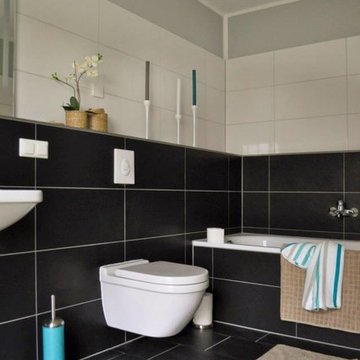
Patrycja Kin
他の地域にある巨大なおしゃれなマスターバスルーム (ドロップイン型浴槽、分離型トイレ、モノトーンのタイル、グレーの壁、スレートの床、壁付け型シンク、黒い床、洗面台1つ、クロスの天井、壁紙) の写真
他の地域にある巨大なおしゃれなマスターバスルーム (ドロップイン型浴槽、分離型トイレ、モノトーンのタイル、グレーの壁、スレートの床、壁付け型シンク、黒い床、洗面台1つ、クロスの天井、壁紙) の写真
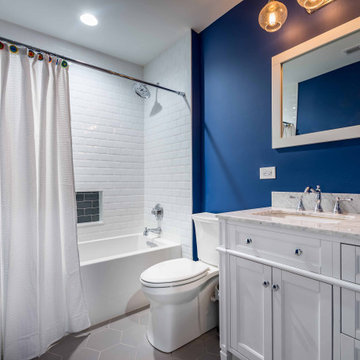
シカゴにある高級な中くらいなカントリー風のおしゃれなバスルーム (浴槽なし) (落し込みパネル扉のキャビネット、白いキャビネット、アルコーブ型浴槽、シャワー付き浴槽 、分離型トイレ、青いタイル、サブウェイタイル、白い壁、セラミックタイルの床、一体型シンク、珪岩の洗面台、マルチカラーの床、開き戸のシャワー、マルチカラーの洗面カウンター、トイレ室、洗面台1つ、独立型洗面台、クロスの天井、壁紙、白い天井) の写真
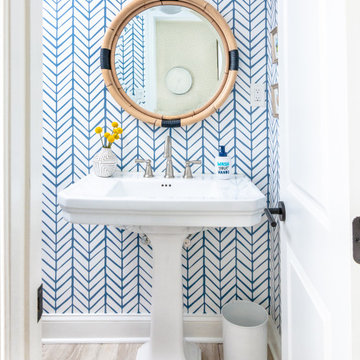
ボルチモアにある小さなビーチスタイルのおしゃれな浴室 (白いキャビネット、分離型トイレ、青い壁、セラミックタイルの床、ペデスタルシンク、人工大理石カウンター、グレーの床、白い洗面カウンター、洗面台1つ、独立型洗面台、クロスの天井、壁紙) の写真

Victorian bathroom with red peacock wallpaper
ニューヨークにある小さなヴィクトリアン調のおしゃれなバスルーム (浴槽なし) (家具調キャビネット、濃色木目調キャビネット、分離型トイレ、赤い壁、セラミックタイルの床、ペデスタルシンク、ベージュの床、洗面台1つ、独立型洗面台、クロスの天井、壁紙) の写真
ニューヨークにある小さなヴィクトリアン調のおしゃれなバスルーム (浴槽なし) (家具調キャビネット、濃色木目調キャビネット、分離型トイレ、赤い壁、セラミックタイルの床、ペデスタルシンク、ベージュの床、洗面台1つ、独立型洗面台、クロスの天井、壁紙) の写真
浴室・バスルーム (クロスの天井、分離型トイレ、壁紙) の写真
1