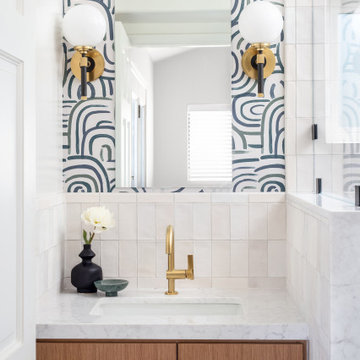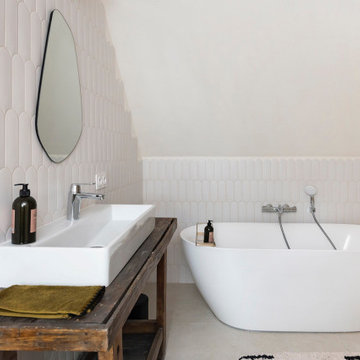浴室・バスルーム (三角天井、白いタイル、洗面台1つ) の写真
絞り込み:
資材コスト
並び替え:今日の人気順
写真 1〜20 枚目(全 948 枚)
1/4

Sleek and angular, the wall-mounted matte brass faucet keeps the counter from feeling cluttered.
ボルチモアにある高級な中くらいなコンテンポラリースタイルのおしゃれなマスターバスルーム (フラットパネル扉のキャビネット、白いキャビネット、置き型浴槽、コーナー設置型シャワー、ビデ、白いタイル、磁器タイル、ベージュの壁、磁器タイルの床、アンダーカウンター洗面器、クオーツストーンの洗面台、白い床、開き戸のシャワー、白い洗面カウンター、ニッチ、洗面台1つ、フローティング洗面台、三角天井) の写真
ボルチモアにある高級な中くらいなコンテンポラリースタイルのおしゃれなマスターバスルーム (フラットパネル扉のキャビネット、白いキャビネット、置き型浴槽、コーナー設置型シャワー、ビデ、白いタイル、磁器タイル、ベージュの壁、磁器タイルの床、アンダーカウンター洗面器、クオーツストーンの洗面台、白い床、開き戸のシャワー、白い洗面カウンター、ニッチ、洗面台1つ、フローティング洗面台、三角天井) の写真

Modena Vanity in Grey
Available in grey, white & Royal Blue (28"- 60")
Wood/plywood combination with tempered glass countertop, soft closing doors as well as drawers. Satin nickel hardware finish.
Mirror option available.

GC: Ekren Construction
Photo Credit: Tiffany Ringwald
シャーロットにある広いトランジショナルスタイルのおしゃれなマスターバスルーム (シェーカースタイル扉のキャビネット、淡色木目調キャビネット、バリアフリー、分離型トイレ、白いタイル、大理石タイル、ベージュの壁、大理石の床、アンダーカウンター洗面器、珪岩の洗面台、グレーの床、オープンシャワー、グレーの洗面カウンター、トイレ室、洗面台1つ、三角天井、造り付け洗面台) の写真
シャーロットにある広いトランジショナルスタイルのおしゃれなマスターバスルーム (シェーカースタイル扉のキャビネット、淡色木目調キャビネット、バリアフリー、分離型トイレ、白いタイル、大理石タイル、ベージュの壁、大理石の床、アンダーカウンター洗面器、珪岩の洗面台、グレーの床、オープンシャワー、グレーの洗面カウンター、トイレ室、洗面台1つ、三角天井、造り付け洗面台) の写真

Modern Guest Bathroom with a C Channel vanity, Tech Lighting, Moen brushed gold plumbing, Porcelanosa Tile
チャールストンにある巨大なモダンスタイルのおしゃれな子供用バスルーム (フラットパネル扉のキャビネット、白いキャビネット、バリアフリー、分離型トイレ、白いタイル、磁器タイル、白い壁、磁器タイルの床、アンダーカウンター洗面器、クオーツストーンの洗面台、グレーの床、オープンシャワー、白い洗面カウンター、ニッチ、洗面台1つ、フローティング洗面台、三角天井) の写真
チャールストンにある巨大なモダンスタイルのおしゃれな子供用バスルーム (フラットパネル扉のキャビネット、白いキャビネット、バリアフリー、分離型トイレ、白いタイル、磁器タイル、白い壁、磁器タイルの床、アンダーカウンター洗面器、クオーツストーンの洗面台、グレーの床、オープンシャワー、白い洗面カウンター、ニッチ、洗面台1つ、フローティング洗面台、三角天井) の写真

Original artwork stands out against the amazing wallpaper.
サンフランシスコにあるお手頃価格の小さなカントリー風のおしゃれなバスルーム (浴槽なし) (オープンシェルフ、白いキャビネット、コーナー設置型シャワー、一体型トイレ 、白いタイル、セラミックタイル、白い壁、セメントタイルの床、アンダーカウンター洗面器、クオーツストーンの洗面台、グレーの床、開き戸のシャワー、白い洗面カウンター、ニッチ、洗面台1つ、フローティング洗面台、三角天井、壁紙) の写真
サンフランシスコにあるお手頃価格の小さなカントリー風のおしゃれなバスルーム (浴槽なし) (オープンシェルフ、白いキャビネット、コーナー設置型シャワー、一体型トイレ 、白いタイル、セラミックタイル、白い壁、セメントタイルの床、アンダーカウンター洗面器、クオーツストーンの洗面台、グレーの床、開き戸のシャワー、白い洗面カウンター、ニッチ、洗面台1つ、フローティング洗面台、三角天井、壁紙) の写真

In this project we took the existing tiny two fixture bathroom and remodeled the attic space to create a new full bathroom capturing space from an unused closet. The new light filled art deco bathroom achieved everything on the client's wish list.

アトランタにある高級な広いコンテンポラリースタイルのおしゃれなマスターバスルーム (シェーカースタイル扉のキャビネット、黒いキャビネット、置き型浴槽、一体型トイレ 、白いタイル、ガラスタイル、白い壁、大理石の床、アンダーカウンター洗面器、クオーツストーンの洗面台、マルチカラーの床、開き戸のシャワー、白い洗面カウンター、ニッチ、洗面台1つ、独立型洗面台、三角天井) の写真

The house's second bathroom was only half a bath with an access door at the dining area.
We extended the bathroom by an additional 36" into the family room and relocated the entry door to be in the minor hallway leading to the family room as well.
A classical transitional bathroom with white crayon style tile on the walls, including the entire wall of the toilet and the vanity.
The alcove tub has a barn door style glass shower enclosure. and the color scheme is a classical white/gold/blue mix.

Working with the eaves in this room to create an enclosed shower wasn't as problematic as I had envisioned.
The steam spa shower needed a fully enclosed space so I had the glass door custom made by a local company.
The seat adds additional luxury and the continuation of the yellow color pops is present in accessories and rugs.

ボストンにあるお手頃価格の中くらいなビーチスタイルのおしゃれなマスターバスルーム (シェーカースタイル扉のキャビネット、白いキャビネット、アルコーブ型シャワー、白いタイル、セラミックタイル、白い壁、木目調タイルの床、アンダーカウンター洗面器、青い床、引戸のシャワー、白い洗面カウンター、シャワーベンチ、洗面台1つ、独立型洗面台、三角天井、塗装板張りの壁、クオーツストーンの洗面台) の写真

The newly designed timeless, contemporary bathroom was created providing much needed storage whilst maintaining functionality and flow. A light and airy skheme using grey large format tiles on the floor and matt white tiles on the walls. A two draw custom vanity in timber provided warmth to the room. The mirrored shaving cabinets reflected light and gave the illusion of depth. Strip lighting in niches, under the vanity and shaving cabinet on a sensor added that little extra touch.

ルイビルにある中くらいなモダンスタイルのおしゃれなバスルーム (浴槽なし) (シェーカースタイル扉のキャビネット、白いキャビネット、アルコーブ型シャワー、一体型トイレ 、白いタイル、石スラブタイル、白い壁、磁器タイルの床、アンダーカウンター洗面器、御影石の洗面台、白い床、引戸のシャワー、白い洗面カウンター、洗面台1つ、造り付け洗面台、三角天井、白い天井) の写真

サンディエゴにあるモダンスタイルのおしゃれな浴室 (淡色木目調キャビネット、オープン型シャワー、一体型トイレ 、白いタイル、磁器タイル、白い壁、磁器タイルの床、アンダーカウンター洗面器、クオーツストーンの洗面台、青い床、オープンシャワー、ニッチ、洗面台1つ、造り付け洗面台、三角天井、壁紙) の写真

An en-suite bathroom made into a cosy sanctuary using hand made panels and units from our 'Oast House' range. Panels and units are made entirely from Accoya to ensure suitability for wet areas and finished in our paint shop with our specially formulated paint mixed to match Farrow & Ball 'Card Room Green' . Wall paper is from Morris & Co signature range of wall paper and varnished to resist moisture. Floor and wall tiles are from Fired Earth.

オレンジカウンティにある高級な中くらいなコンテンポラリースタイルのおしゃれなマスターバスルーム (シェーカースタイル扉のキャビネット、白いキャビネット、アルコーブ型シャワー、一体型トイレ 、白いタイル、磁器タイル、白い壁、磁器タイルの床、アンダーカウンター洗面器、クオーツストーンの洗面台、黒い床、引戸のシャワー、グレーの洗面カウンター、シャワーベンチ、洗面台1つ、フローティング洗面台、三角天井、塗装板張りの壁) の写真

This bathroom was completely gutted out and remodeled with floating vanity, small windows, opened doorways and a powder blue coating on the walls.
ヒューストンにある高級な小さなモダンスタイルのおしゃれなマスターバスルーム (インセット扉のキャビネット、淡色木目調キャビネット、コーナー型浴槽、コーナー設置型シャワー、ビデ、白いタイル、磁器タイル、青い壁、モザイクタイル、アンダーカウンター洗面器、クオーツストーンの洗面台、グレーの床、開き戸のシャワー、白い洗面カウンター、シャワーベンチ、洗面台1つ、フローティング洗面台、三角天井) の写真
ヒューストンにある高級な小さなモダンスタイルのおしゃれなマスターバスルーム (インセット扉のキャビネット、淡色木目調キャビネット、コーナー型浴槽、コーナー設置型シャワー、ビデ、白いタイル、磁器タイル、青い壁、モザイクタイル、アンダーカウンター洗面器、クオーツストーンの洗面台、グレーの床、開き戸のシャワー、白い洗面カウンター、シャワーベンチ、洗面台1つ、フローティング洗面台、三角天井) の写真

中くらいなカントリー風のおしゃれなマスターバスルーム (置き型浴槽、白いタイル、セラミックタイル、白い壁、オーバーカウンターシンク、ベージュの床、洗面台1つ、独立型洗面台、三角天井) の写真

ロンドンにある高級な広いトラディショナルスタイルのおしゃれな子供用バスルーム (シェーカースタイル扉のキャビネット、グレーのキャビネット、洗い場付きシャワー、壁掛け式トイレ、白いタイル、大理石タイル、グレーの壁、磁器タイルの床、アンダーカウンター洗面器、ライムストーンの洗面台、グレーの床、オープンシャワー、白い洗面カウンター、造り付け洗面台、三角天井、洗面台1つ) の写真

ニューヨークにある高級な広いコンテンポラリースタイルのおしゃれなマスターバスルーム (フラットパネル扉のキャビネット、ベージュのキャビネット、ダブルシャワー、分離型トイレ、白いタイル、ミラータイル、白い壁、モザイクタイル、ベッセル式洗面器、クオーツストーンの洗面台、白い床、開き戸のシャワー、白い洗面カウンター、シャワーベンチ、洗面台1つ、フローティング洗面台、三角天井) の写真

We updated this 1907 two-story family home for re-sale. We added modern design elements and amenities while retaining the home’s original charm in the layout and key details. The aim was to optimize the value of the property for a prospective buyer, within a reasonable budget.
New French doors from kitchen and a rear bedroom open out to a new bi-level deck that allows good sight lines, functional outdoor living space, and easy access to a garden full of mature fruit trees. French doors from an upstairs bedroom open out to a private high deck overlooking the garden. The garage has been converted to a family room that opens to the garden.
The bathrooms and kitchen were remodeled the kitchen with simple, light, classic materials and contemporary lighting fixtures. New windows and skylights flood the spaces with light. Stained wood windows and doors at the kitchen pick up on the original stained wood of the other living spaces.
New redwood picture molding was created for the living room where traces in the plaster suggested that picture molding has originally been. A sweet corner window seat at the living room was restored. At a downstairs bedroom we created a new plate rail and other redwood trim matching the original at the dining room. The original dining room hutch and woodwork were restored and a new mantel built for the fireplace.
We built deep shelves into space carved out of the attic next to upstairs bedrooms and added other built-ins for character and usefulness. Storage was created in nooks throughout the house. A small room off the kitchen was set up for efficient laundry and pantry space.
We provided the future owner of the house with plans showing design possibilities for expanding the house and creating a master suite with upstairs roof dormers and a small addition downstairs. The proposed design would optimize the house for current use while respecting the original integrity of the house.
Photography: John Hayes, Open Homes Photography
https://saikleyarchitects.com/portfolio/classic-craftsman-update/
浴室・バスルーム (三角天井、白いタイル、洗面台1つ) の写真
1