浴室・バスルーム (三角天井、ベージュのタイル) の写真
絞り込み:
資材コスト
並び替え:今日の人気順
写真 141〜160 枚目(全 823 枚)
1/3
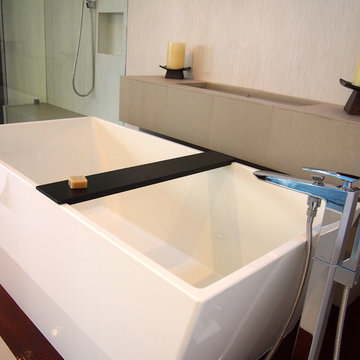
Freestanding tub with built in firepit.
ロサンゼルスにある高級な広いモダンスタイルのおしゃれなマスターバスルーム (フラットパネル扉のキャビネット、茶色いキャビネット、置き型浴槽、洗い場付きシャワー、壁掛け式トイレ、ベージュのタイル、白い壁、磁器タイルの床、アンダーカウンター洗面器、クオーツストーンの洗面台、ベージュの床、開き戸のシャワー、白い洗面カウンター、洗面台2つ、フローティング洗面台、三角天井、白い天井) の写真
ロサンゼルスにある高級な広いモダンスタイルのおしゃれなマスターバスルーム (フラットパネル扉のキャビネット、茶色いキャビネット、置き型浴槽、洗い場付きシャワー、壁掛け式トイレ、ベージュのタイル、白い壁、磁器タイルの床、アンダーカウンター洗面器、クオーツストーンの洗面台、ベージュの床、開き戸のシャワー、白い洗面カウンター、洗面台2つ、フローティング洗面台、三角天井、白い天井) の写真

シカゴにあるお手頃価格の広いトランジショナルスタイルのおしゃれなマスターバスルーム (家具調キャビネット、ベージュのキャビネット、置き型浴槽、ダブルシャワー、分離型トイレ、ベージュのタイル、セラミックタイル、ベージュの壁、セラミックタイルの床、アンダーカウンター洗面器、珪岩の洗面台、ベージュの床、開き戸のシャワー、白い洗面カウンター、ニッチ、洗面台2つ、造り付け洗面台、三角天井、壁紙) の写真
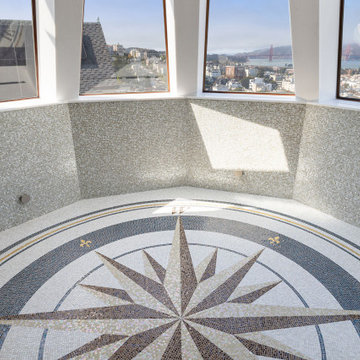
CLIENT GOALS
True to San Francisco’s history of incubating trailblazers and entrepreneurs, this 1900 Pacific Heights home served as headquarters to some of the country’s most notable figures. Like many San Francisco homes, it has evolved to serve many families, including the original spice trading builders to an Academy Award-winning film director/producer/screenwriter and a revered fashion designer. Our client’s primary goal was to re-envision a one-of-a-kind room with a view, within this iconic and historic Victorian home, into a luxury spa.
DESIGN SOLUTION
Our client turned to Centoni for our deep knowledge of historic properties and our vast understanding of residential design and engineering to convert this spectacular home’s 12-foot diameter 4th-floor turret into a lux steam shower and spa. Structural steel was engineered to create an uninterrupted opening to the turret from the main bathroom. Sophisticated waterproofing, ventilation, and heating solutions were also engineered to ensure the view was not interrupted, no matter how much steam was generated.
For design inspiration, we borrowed the opulent experience of ancient Roman bathing complexes to create a truly luxurious environment. Hand-cut mosaic tile from Italy and brilliant white Thassos marble add a refined and formal touch to the space, while dark cabinetry provides a contemporary touch. The hand-hammered steel sink basins replicate ancient singing bowls’ calm and meditative experience.
At the same time, dimmable lights allow the rare opportunity to shower by the City’s light. On the shower floor, a compass rose pointing true north with 24-karat French fleur-de-lys tiles symbolizes the importance of following the right path and our client’s desire for meditative balance. The space is both unique and meaningful. Centoni created the ideal retreat for anyone who longs for a calm, quiet bathing experience with stunning views of the Golden Gate Bridge, the Palace of Fine Art, Alcatraz, the Presidio, and beyond.
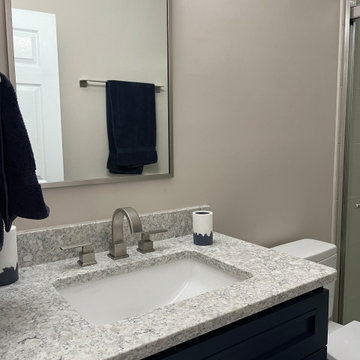
This 3/4 bath was at one point just a half bath. We opened up the space and made room for this beautiful standing shower. Installing the shower was an easy addition to this home, adding greater convenience and functionality.
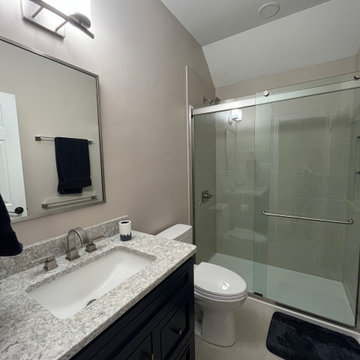
This 3/4 bath was at one point just a half bath. We opened up the space and made room for this beautiful standing shower. Installing the shower was an easy addition to this home, adding greater convenience and functionality.
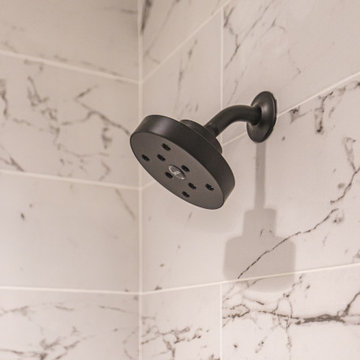
FineCraft Contractors, Inc.
Harrison Design
ワシントンD.C.にあるお手頃価格の小さなモダンスタイルのおしゃれなマスターバスルーム (家具調キャビネット、茶色いキャビネット、アルコーブ型シャワー、分離型トイレ、ベージュのタイル、磁器タイル、ベージュの壁、スレートの床、アンダーカウンター洗面器、珪岩の洗面台、マルチカラーの床、開き戸のシャワー、黒い洗面カウンター、トイレ室、洗面台1つ、独立型洗面台、三角天井、塗装板張りの壁) の写真
ワシントンD.C.にあるお手頃価格の小さなモダンスタイルのおしゃれなマスターバスルーム (家具調キャビネット、茶色いキャビネット、アルコーブ型シャワー、分離型トイレ、ベージュのタイル、磁器タイル、ベージュの壁、スレートの床、アンダーカウンター洗面器、珪岩の洗面台、マルチカラーの床、開き戸のシャワー、黒い洗面カウンター、トイレ室、洗面台1つ、独立型洗面台、三角天井、塗装板張りの壁) の写真
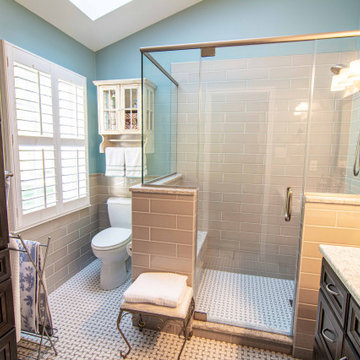
フィラデルフィアにある高級な中くらいなトランジショナルスタイルのおしゃれなマスターバスルーム (フラットパネル扉のキャビネット、グレーのキャビネット、コーナー設置型シャワー、分離型トイレ、ベージュのタイル、セラミックタイル、青い壁、磁器タイルの床、アンダーカウンター洗面器、クオーツストーンの洗面台、白い床、開き戸のシャワー、白い洗面カウンター、シャワーベンチ、洗面台1つ、造り付け洗面台、三角天井) の写真
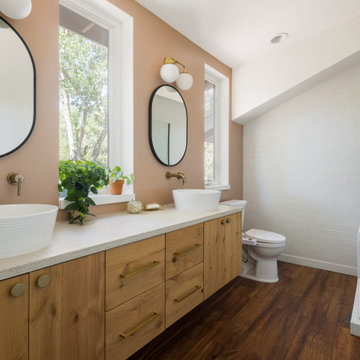
Mulberry Grove is a walk in neighborhood centered in downtown Moab. This residence is a ‘twin-home’ with the owner family living on one side and the smaller attached accessory unit is occupied by a renter. The community has very restrictive green building and design guidelines that resulted in a challenging design process that was exacerbated by a tight site due to an adjacent floodway.
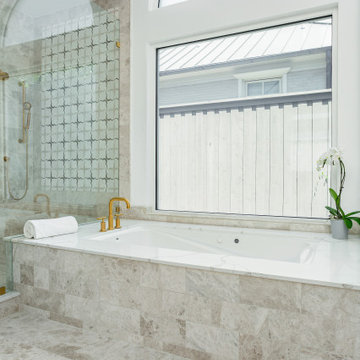
ダラスにあるラグジュアリーな広いトランジショナルスタイルのおしゃれなマスターバスルーム (シェーカースタイル扉のキャビネット、白いキャビネット、ドロップイン型浴槽、ダブルシャワー、ベージュのタイル、大理石タイル、ベージュの壁、大理石の床、アンダーカウンター洗面器、クオーツストーンの洗面台、ベージュの床、開き戸のシャワー、白い洗面カウンター、ニッチ、洗面台2つ、フローティング洗面台、三角天井) の写真
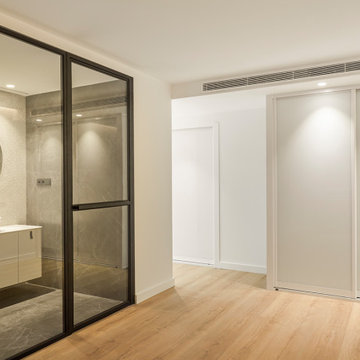
El baño principal está alicatada con paredes con revestimientos de color blanco, las laterales con Chip Concept Blanco de Keraben en el que podéis apreciar su efecto relieve y el frente, con Chip Blanco de Keraben. El punto de contraste lo pone el suelo de este baño, de Mixit Grafito, también de nuestro proveedor de confianza Keraben.
Se han añadido distintas texturas en los baños para crear contraste con el resto de la estancia, así se ha hecho en este baño. En este baño en suite hemos instalado un cerramiento de acero lacado en negro, una solución muy elegante. La grifería es empotrada, dando protagonismo al revestimiento que hay detrás, es de Saloni, modelo Pergamo Iris. El suelo y paredes laterales han sido alicatadas con Efeso Mate Grafito de Saloni.

Floor to ceiling marble tile brings the eye all the way up from the countertop to the vaulted ceiling with lots of windows. Converted a tub surround to free-standing. A floating vanity with two undermount sinks and sleek contemporary faucets

Custom master bath renovation designed for spa-like experience. Contemporary custom floating washed oak vanity with Virginia Soapstone top, tambour wall storage, brushed gold wall-mounted faucets. Concealed light tape illuminating volume ceiling, tiled shower with privacy glass window to exterior; matte pedestal tub. Niches throughout for organized storage.
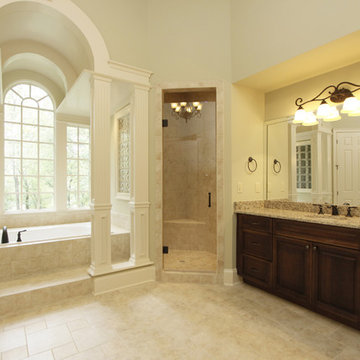
ナッシュビルにある広い地中海スタイルのおしゃれなマスターバスルーム (シェーカースタイル扉のキャビネット、濃色木目調キャビネット、洗面台2つ、造り付け洗面台、アルコーブ型浴槽、洗い場付きシャワー、ベージュのタイル、石スラブタイル、セラミックタイルの床、アンダーカウンター洗面器、御影石の洗面台、ベージュの床、開き戸のシャワー、三角天井) の写真
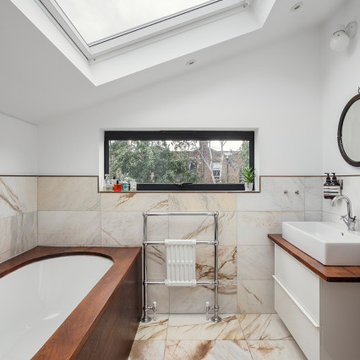
ロンドンにあるコンテンポラリースタイルのおしゃれな浴室 (フラットパネル扉のキャビネット、白いキャビネット、アンダーマウント型浴槽、ベージュのタイル、白い壁、ベッセル式洗面器、木製洗面台、ベージュの床、ブラウンの洗面カウンター、洗面台1つ、フローティング洗面台、三角天井) の写真
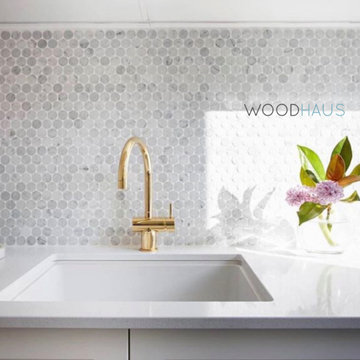
マイアミにある高級な中くらいなコンテンポラリースタイルのおしゃれなマスターバスルーム (シェーカースタイル扉のキャビネット、ターコイズのキャビネット、置き型浴槽、コーナー設置型シャワー、一体型トイレ 、ベージュのタイル、セラミックタイル、ベージュの壁、木目調タイルの床、アンダーカウンター洗面器、珪岩の洗面台、ベージュの床、開き戸のシャワー、白い洗面カウンター、シャワーベンチ、洗面台2つ、独立型洗面台、三角天井、パネル壁) の写真
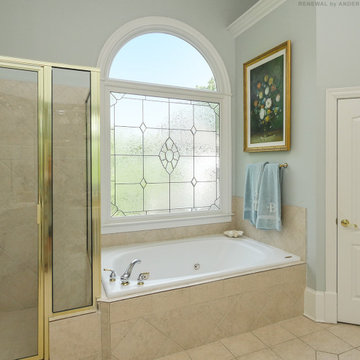
Magnificent bathroom with new circle top window we installed over a fantastic spa-like tub. This large master bathroom with staycation vibes and stylish looks, is bright and charming with this new window we installed. Get started replacing the windows in your home with Renewal by Andersen of Georgia, serving the entire state including Savannah and Atlanta.
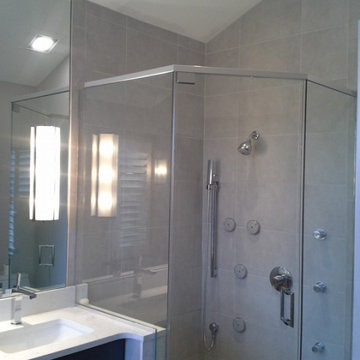
Master Bathroom with custom shower system, multiple body sprays, fixed showerhead, and hand shower. Shower wall tile extends all the way up to the vaulted ceilings.
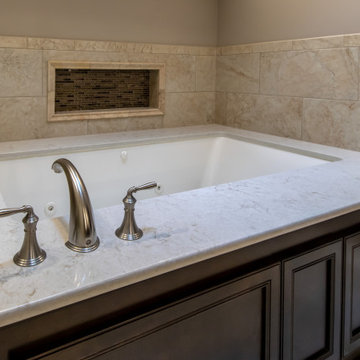
Large Custom Bathroom Remodel with Custom Tile Shower Walls & Fixtures
A unique upscale trend for custom shower rooms is gaining popularity with homeowners. Large format marble tiles on the walls and contrasting stone patterns on the fixture wall, was a perfect combination!
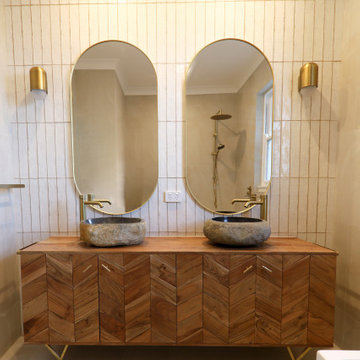
An eclectic arts and crafts style bathroom featuring rustic natural stone double basins on a recycled vanity cabinet.
This mid- century inspired sideboard cabinet was transformed into a vanity cabinet and combined with the natural stone basins to create a major feature in this bathroom.
All on a background of a light vertically straight stacked subway feature wall.
Finished off with a delicate detail of brass. tap ware and fittings.
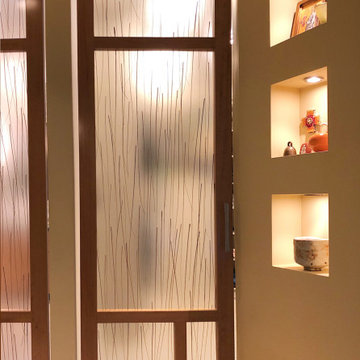
To allow the closet and bathroom some privacy without feeling cut off, custom doors with bamboo infused 3M panels of acrylic were used for texture, interest and light transference. This product is safer and lighter to use in residential and bathroom settings. The custom niches with individual down lights were created to allow the owner to display favorite finds on world travels.
浴室・バスルーム (三角天井、ベージュのタイル) の写真
8