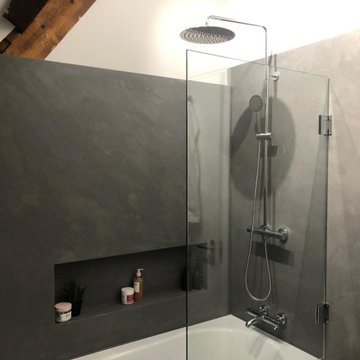浴室・バスルーム (表し梁) の写真
絞り込み:
資材コスト
並び替え:今日の人気順
写真 1421〜1440 枚目(全 2,217 枚)
1/2
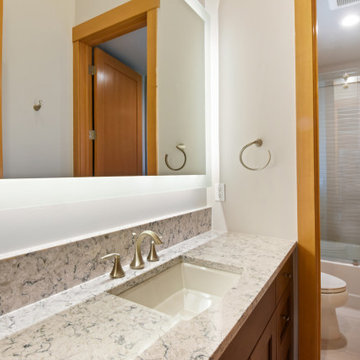
他の地域にある広いトランジショナルスタイルのおしゃれな子供用バスルーム (フラットパネル扉のキャビネット、中間色木目調キャビネット、アルコーブ型浴槽、洗い場付きシャワー、ベージュのタイル、セラミックタイル、白い壁、セラミックタイルの床、ベージュの床、開き戸のシャワー、白い洗面カウンター、洗面台2つ、造り付け洗面台、表し梁) の写真
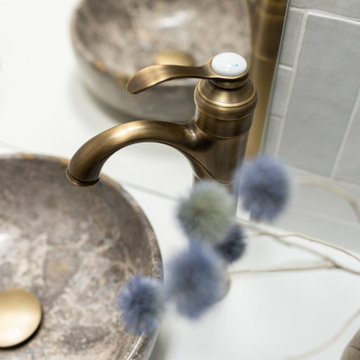
Salle de bain blanc et or : céramique effet zelliges, vasque en pierre polie et robinetterie rétro en laiton.
モンペリエにあるお手頃価格の小さなおしゃれな浴室 (白いキャビネット、バリアフリー、分離型トイレ、白いタイル、セラミックタイル、白い壁、セラミックタイルの床、ベッセル式洗面器、ラミネートカウンター、グレーの床、引戸のシャワー、白い洗面カウンター、洗面台1つ、独立型洗面台、表し梁) の写真
モンペリエにあるお手頃価格の小さなおしゃれな浴室 (白いキャビネット、バリアフリー、分離型トイレ、白いタイル、セラミックタイル、白い壁、セラミックタイルの床、ベッセル式洗面器、ラミネートカウンター、グレーの床、引戸のシャワー、白い洗面カウンター、洗面台1つ、独立型洗面台、表し梁) の写真
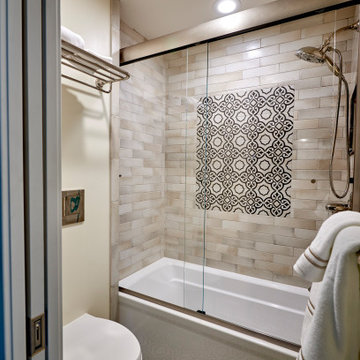
Carlsbad Home
The designer put together a retreat for the whole family. The master bath was completed gutted and reconfigured maximizing the space to be a more functional room. Details added throughout with shiplap, beams and sophistication tile. The kids baths are full of fun details and personality. We also updated the main staircase to give it a fresh new look.
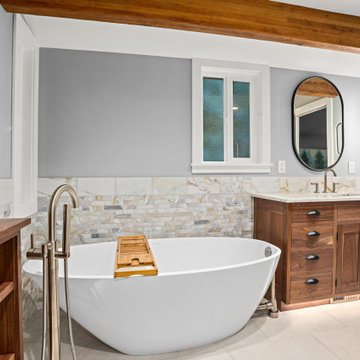
Lee & James wanted to update to their primary bathroom and ensuite closet. It was a small space that had a few pain points. The closet footprint was minimal and didn’t allow for sufficient organization of their wardrobe, a daily struggle for the couple. In addition, their ensuite bathroom had a shower that was petite, and the door from the bedroom was glass paned so it didn’t provide privacy. Also, the room had no bathtub – something they had desired for the ten years they’d lived in the home. The bedroom had an indent that took up much of one wall with a large wardrobe inside. Nice, but it didn’t take the place of a robust closet.
The McAdams team helped the clients create a design that extended the already cantilevered area where the primary bathroom sat to give the room a little more square footage, which allowed us to include all the items the couple desired. The indent and wardrobe in the primary bedroom wall were removed so that the interior of the wall could be incorporated as additional closet space. New sconces were placed on either side of the bed, and a ceiling fan was added overhead for ultimate comfort on warm summer evenings.
The former closet area was repurposed to create the couple’s new and improved (and now much larger) shower. Beautiful Bianco St. Croix tile was installed on the walls and floor of the shower and a frameless glass door highlighting the fabulous Brizo rainshower head and Delta adjustable handheld showerhead all combine to provide the ultimate showering experience. A gorgeous walnut vanity with a Calacutta Gold Honed Marble slab top (that coordinates with the kitchen) replaced the old cabinet. A matte black Pottery Barn Vintage Pill Shaped Mirror was placed above the undermount sink, while a striking LED pendant serves as the main light source. The newly added square footage allows for a Victoria and Albert stand-alone soaking tub with an adjacent towel warmer, all of which almost makes you forget you’re in a home and not a high-end spa. Finally, just past the new Toto toilet with bidet, the couple got their new, large walk-in closet with customized storage solutions for their individual needs. The transformation absolutely helped Lee and James love their home again!
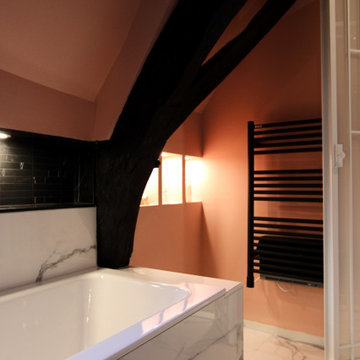
Salle de bain esprit art déco, murs vieux rose.
リールにある高級な小さなシャビーシック調のおしゃれなマスターバスルーム (白いキャビネット、アンダーマウント型浴槽、オープン型シャワー、黒いタイル、セラミックタイル、ピンクの壁、セラミックタイルの床、横長型シンク、タイルの洗面台、白い床、オープンシャワー、黒い洗面カウンター、ニッチ、洗面台1つ、フローティング洗面台、表し梁) の写真
リールにある高級な小さなシャビーシック調のおしゃれなマスターバスルーム (白いキャビネット、アンダーマウント型浴槽、オープン型シャワー、黒いタイル、セラミックタイル、ピンクの壁、セラミックタイルの床、横長型シンク、タイルの洗面台、白い床、オープンシャワー、黒い洗面カウンター、ニッチ、洗面台1つ、フローティング洗面台、表し梁) の写真
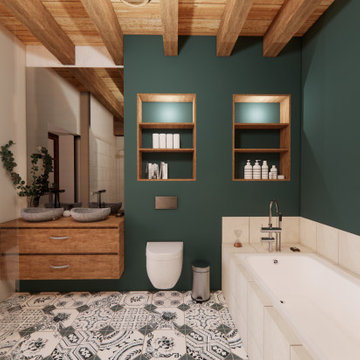
Charmante salle de bain avec poutres apparentes. Meuble double vasques et création de niches pour faciliter le rangement.
ディジョンにある広いエクレクティックスタイルのおしゃれな浴室 (中間色木目調キャビネット、アンダーマウント型浴槽、バリアフリー、壁掛け式トイレ、ベージュのタイル、セラミックタイル、青い壁、セメントタイルの床、オーバーカウンターシンク、白い床、青い洗面カウンター、洗面台2つ、表し梁) の写真
ディジョンにある広いエクレクティックスタイルのおしゃれな浴室 (中間色木目調キャビネット、アンダーマウント型浴槽、バリアフリー、壁掛け式トイレ、ベージュのタイル、セラミックタイル、青い壁、セメントタイルの床、オーバーカウンターシンク、白い床、青い洗面カウンター、洗面台2つ、表し梁) の写真
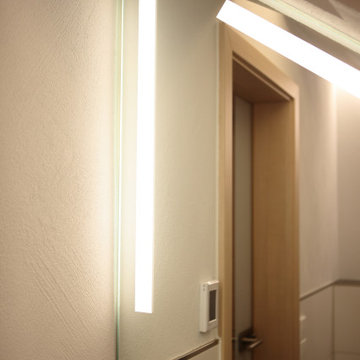
シュトゥットガルトにあるおしゃれな浴室 (白いキャビネット、バリアフリー、壁掛け式トイレ、白いタイル、白い壁、オーバーカウンターシンク、開き戸のシャワー、ニッチ、洗面台1つ、表し梁) の写真
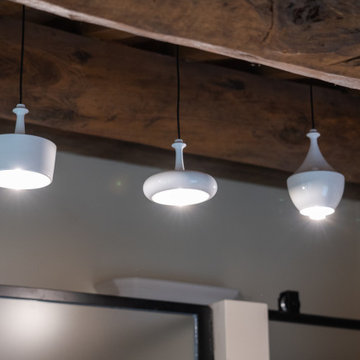
Realizzazione di una sala bagno adiacente alla camera padronale. La richiesta del committente è di avere il doppio servizio LUI, LEI. Inseriamo una grande doccia fra i due servizi sfruttando la nicchia con mattoni che era il vecchio passaggi porta. Nel sotto finestra realizziamo il mobile a taglio frattino con nascosti gli impianti elettrici di servizio. Un'armadio porta biancheria con anta in legno richiama le due ante scorrevoli della piccola cabina armadi. La vasca stile retrò completa l'atmosfera di questa importante sala. Abbiamo gestito le luci con tre piccoli lampadari in ceramica bianca disposti in linea, con l'aggiunta di tre punti luce con supporti in cotto montati sulle travi e nascosti, inoltre le due specchiere hanno un taglio verticale di luce LED. I sanitari mantengono un gusto classico con le vaschette dell'acqua in ceramica. A terra pianelle di cotto realizzate a mano nel Borgo. Mentre di taglio industial sono le chiusure in metallo.
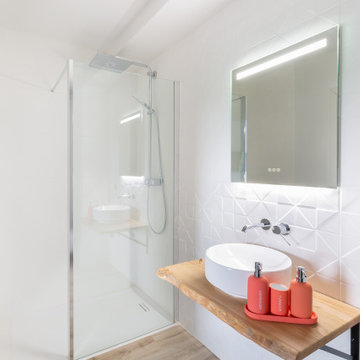
Salle de bain du studio
ディジョンにあるラグジュアリーな広いトランジショナルスタイルのおしゃれな浴室 (バリアフリー、モノトーンのタイル、セラミックタイル、マルチカラーの壁、クッションフロア、オーバーカウンターシンク、木製洗面台、ベージュの床、洗面台1つ、表し梁) の写真
ディジョンにあるラグジュアリーな広いトランジショナルスタイルのおしゃれな浴室 (バリアフリー、モノトーンのタイル、セラミックタイル、マルチカラーの壁、クッションフロア、オーバーカウンターシンク、木製洗面台、ベージュの床、洗面台1つ、表し梁) の写真
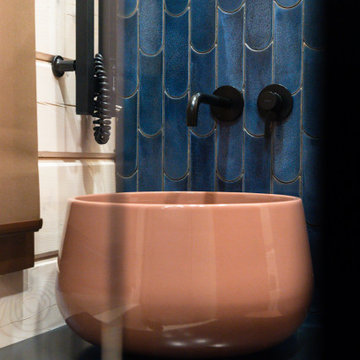
他の地域にあるお手頃価格の小さなラスティックスタイルのおしゃれな浴室 (茶色いキャビネット、バリアフリー、青いタイル、セラミックタイル、青い壁、セラミックタイルの床、クオーツストーンの洗面台、グレーの床、開き戸のシャワー、黒い洗面カウンター、洗面台1つ、表し梁、塗装板張りの壁) の写真
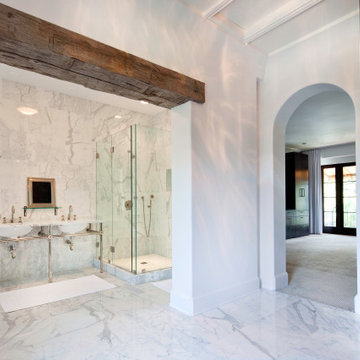
ジャクソンビルにある広いコンテンポラリースタイルのおしゃれなマスターバスルーム (洗面台2つ、造り付け洗面台、オープンシェルフ、白いキャビネット、置き型浴槽、コーナー設置型シャワー、分離型トイレ、白いタイル、大理石タイル、白い壁、大理石の床、アンダーカウンター洗面器、大理石の洗面台、白い床、開き戸のシャワー、白い洗面カウンター、ニッチ、表し梁、板張り壁) の写真
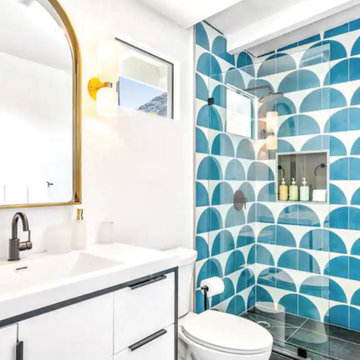
Bathroom design features a patterned shower tile paired with slate tile flooring. Minimal white vanity with metal framed mirror and matte black plumbing fixtures. Complete with shower soap niche for toiletries.
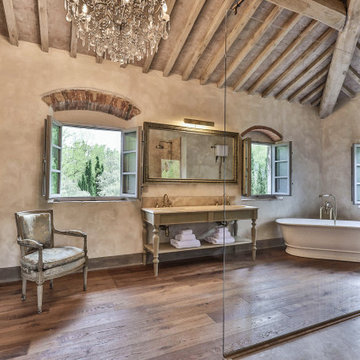
Bagno con vasca
フィレンツェにある高級なシャビーシック調のおしゃれなマスターバスルーム (落し込みパネル扉のキャビネット、ベージュのキャビネット、コーナー型浴槽、バリアフリー、分離型トイレ、無垢フローリング、コンソール型シンク、大理石の洗面台、洗面台2つ、造り付け洗面台、表し梁) の写真
フィレンツェにある高級なシャビーシック調のおしゃれなマスターバスルーム (落し込みパネル扉のキャビネット、ベージュのキャビネット、コーナー型浴槽、バリアフリー、分離型トイレ、無垢フローリング、コンソール型シンク、大理石の洗面台、洗面台2つ、造り付け洗面台、表し梁) の写真
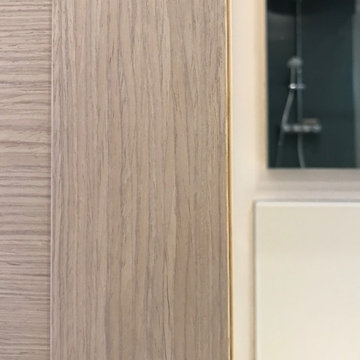
Détail, mobilier en chêne clair
ストラスブールにある高級な中くらいなコンテンポラリースタイルのおしゃれなマスターバスルーム (淡色木目調キャビネット、オープン型シャワー、ベージュのタイル、ベージュの壁、コンソール型シンク、グレーの床、白い洗面カウンター、洗面台2つ、フローティング洗面台、表し梁) の写真
ストラスブールにある高級な中くらいなコンテンポラリースタイルのおしゃれなマスターバスルーム (淡色木目調キャビネット、オープン型シャワー、ベージュのタイル、ベージュの壁、コンソール型シンク、グレーの床、白い洗面カウンター、洗面台2つ、フローティング洗面台、表し梁) の写真
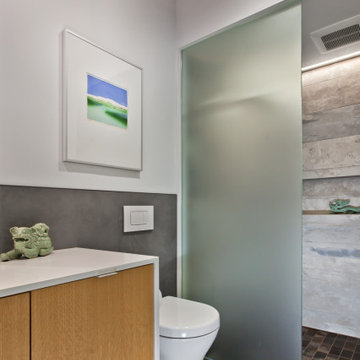
ミネアポリスにあるラグジュアリーな中くらいなコンテンポラリースタイルのおしゃれなバスルーム (浴槽なし) (フラットパネル扉のキャビネット、中間色木目調キャビネット、コーナー設置型シャワー、壁掛け式トイレ、マルチカラーのタイル、磁器タイル、白い壁、磁器タイルの床、アンダーカウンター洗面器、クオーツストーンの洗面台、マルチカラーの床、オープンシャワー、黒い洗面カウンター、シャワーベンチ、洗面台2つ、フローティング洗面台、表し梁) の写真
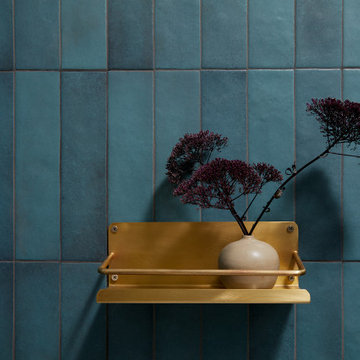
What started as a kitchen and two-bathroom remodel evolved into a full home renovation plus conversion of the downstairs unfinished basement into a permitted first story addition, complete with family room, guest suite, mudroom, and a new front entrance. We married the midcentury modern architecture with vintage, eclectic details and thoughtful materials.

What started as a kitchen and two-bathroom remodel evolved into a full home renovation plus conversion of the downstairs unfinished basement into a permitted first story addition, complete with family room, guest suite, mudroom, and a new front entrance. We married the midcentury modern architecture with vintage, eclectic details and thoughtful materials.
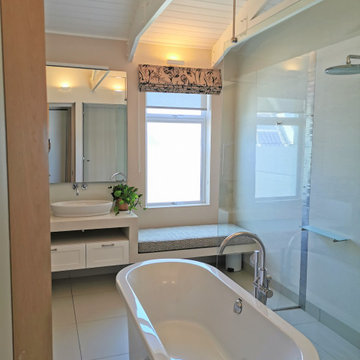
It’s all in the details...
In this guest bedroom at our Harold Ashwell project, Cheryl chose natural fabrics in neutral tones with accents of black and white.
Two different wall papers were used, one a grass cloth and one a printed black and white landscape that is a beautiful backdrop to the headboard.
The headboard is a stunning design upholstered in a textured material with piping detail and black embroidered centre trims. The bed base is upholstered in the same material as the headboard. Gorgeous lamps adorn the custom made bedside pedestals.
Luxurious blockout lined curtains dress the windows which keeps the early morning sun out when closed.
A black and white vogue framed print, a full length mirror and a comfy leather chair adds the finishing touches to this welcoming space. Every detail was well considered and thought through.
The en-suite perfectly rounds off this guest bedroom.
Any visitor would love this bedroom.
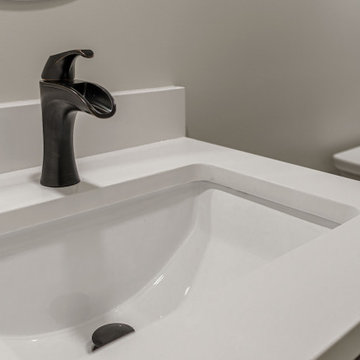
Call it what you want: a man cave, kid corner, or a party room, a basement is always a space in a home where the imagination can take liberties. Phase One accentuated the clients' wishes for an industrial lower level complete with sealed flooring, a full kitchen and bathroom and plenty of open area to let loose.
浴室・バスルーム (表し梁) の写真
72
