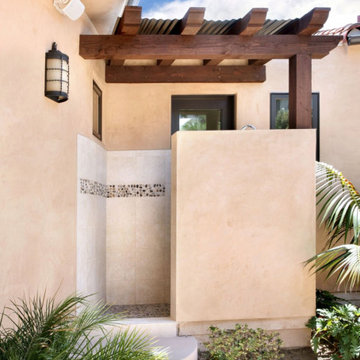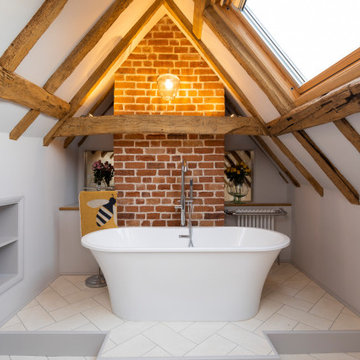浴室・バスルーム (表し梁) の写真
並び替え:今日の人気順
写真 341〜360 枚目(全 2,228 枚)

Reconfiguration of a dilapidated bathroom and separate toilet in a Victorian house in Walthamstow village.
The original toilet was situated straight off of the landing space and lacked any privacy as it opened onto the landing. The original bathroom was separate from the WC with the entrance at the end of the landing. To get to the rear bedroom meant passing through the bathroom which was not ideal. The layout was reconfigured to create a family bathroom which incorporated a walk-in shower where the original toilet had been and freestanding bath under a large sash window. The new bathroom is slightly slimmer than the original this is to create a short corridor leading to the rear bedroom.
The ceiling was removed and the joists exposed to create the feeling of a larger space. A rooflight sits above the walk-in shower and the room is flooded with natural daylight. Hanging plants are hung from the exposed beams bringing nature and a feeling of calm tranquility into the space.
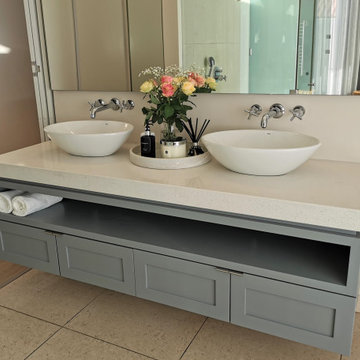
A free standing bath sits next to large glass sliding doors from which one can take in the breathtaking views of the beach and the ocean.
The double shower also has views of the ocean.
Every aspect of these areas have been carefully considered to optimise the stunning views.

The redesign includes a bathroom with white ceramic wall tiles, brick floors, a glass shower, and views of the surrounding landscape.
オースティンにある高級な小さなサンタフェスタイルのおしゃれなマスターバスルーム (濃色木目調キャビネット、コーナー設置型シャワー、一体型トイレ 、白いタイル、サブウェイタイル、白い壁、レンガの床、アンダーカウンター洗面器、人工大理石カウンター、赤い床、開き戸のシャワー、グレーの洗面カウンター、洗面台1つ、造り付け洗面台、表し梁) の写真
オースティンにある高級な小さなサンタフェスタイルのおしゃれなマスターバスルーム (濃色木目調キャビネット、コーナー設置型シャワー、一体型トイレ 、白いタイル、サブウェイタイル、白い壁、レンガの床、アンダーカウンター洗面器、人工大理石カウンター、赤い床、開き戸のシャワー、グレーの洗面カウンター、洗面台1つ、造り付け洗面台、表し梁) の写真
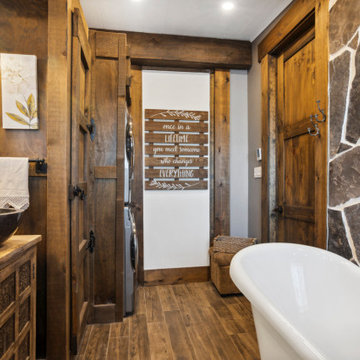
New bathroom installed at this project with natural stone on the walls and Wood look tile on the floors, came out great!
他の地域にあるお手頃価格の中くらいなラスティックスタイルのおしゃれなマスターバスルーム (シェーカースタイル扉のキャビネット、中間色木目調キャビネット、猫足バスタブ、アルコーブ型シャワー、セラミックタイルの床、木製洗面台、茶色い床、開き戸のシャワー、ブラウンの洗面カウンター、洗濯室、洗面台1つ、独立型洗面台、表し梁、羽目板の壁) の写真
他の地域にあるお手頃価格の中くらいなラスティックスタイルのおしゃれなマスターバスルーム (シェーカースタイル扉のキャビネット、中間色木目調キャビネット、猫足バスタブ、アルコーブ型シャワー、セラミックタイルの床、木製洗面台、茶色い床、開き戸のシャワー、ブラウンの洗面カウンター、洗濯室、洗面台1つ、独立型洗面台、表し梁、羽目板の壁) の写真
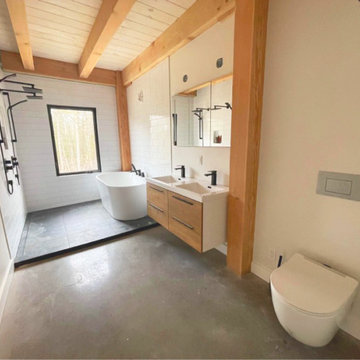
master athroom
他の地域にある高級な広いコンテンポラリースタイルのおしゃれなマスターバスルーム (白いキャビネット、置き型浴槽、オープン型シャワー、壁掛け式トイレ、白いタイル、セラミックタイル、白い壁、コンクリートの床、一体型シンク、グレーの床、オープンシャワー、洗面台2つ、フローティング洗面台、表し梁) の写真
他の地域にある高級な広いコンテンポラリースタイルのおしゃれなマスターバスルーム (白いキャビネット、置き型浴槽、オープン型シャワー、壁掛け式トイレ、白いタイル、セラミックタイル、白い壁、コンクリートの床、一体型シンク、グレーの床、オープンシャワー、洗面台2つ、フローティング洗面台、表し梁) の写真
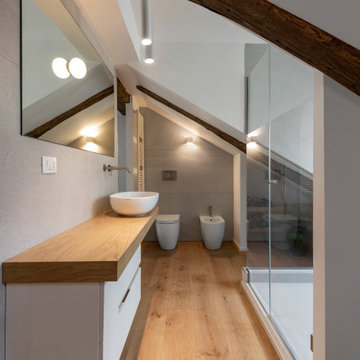
トゥーリンにある小さな北欧スタイルのおしゃれなバスルーム (浴槽なし) (淡色木目調キャビネット、コーナー設置型シャワー、分離型トイレ、磁器タイル、ラミネートの床、ベッセル式洗面器、木製洗面台、開き戸のシャワー、洗面台1つ、フローティング洗面台、表し梁) の写真
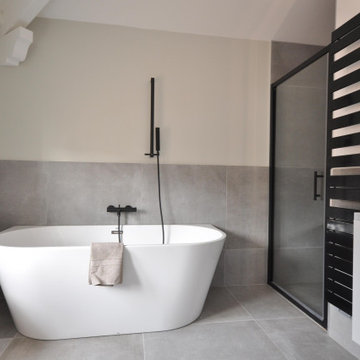
Conception de salle de bain équipée de baignoire et de douche avec robinetterie et radiateur noirs dans projet de rénovation complète de maison au coeur des Monts d'Or à Lyon.

Crédit photo: Gilles Massicard
ボルドーにあるお手頃価格の広いコンテンポラリースタイルのおしゃれなマスターバスルーム (オープンシェルフ、白いキャビネット、置き型浴槽、コーナー設置型シャワー、分離型トイレ、白いタイル、セラミックタイル、青い壁、ラミネートの床、オーバーカウンターシンク、ラミネートカウンター、ベージュの床、オープンシャワー、ベージュのカウンター、トイレ室、洗面台2つ、造り付け洗面台、表し梁) の写真
ボルドーにあるお手頃価格の広いコンテンポラリースタイルのおしゃれなマスターバスルーム (オープンシェルフ、白いキャビネット、置き型浴槽、コーナー設置型シャワー、分離型トイレ、白いタイル、セラミックタイル、青い壁、ラミネートの床、オーバーカウンターシンク、ラミネートカウンター、ベージュの床、オープンシャワー、ベージュのカウンター、トイレ室、洗面台2つ、造り付け洗面台、表し梁) の写真
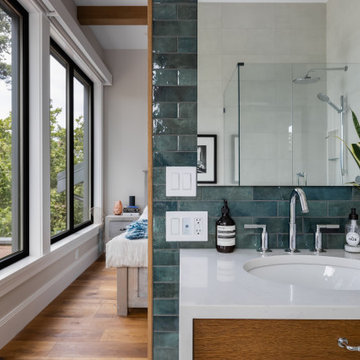
バンクーバーにある中くらいなトランジショナルスタイルのおしゃれなマスターバスルーム (置き型浴槽、フラットパネル扉のキャビネット、茶色いキャビネット、コーナー設置型シャワー、緑のタイル、セラミックタイル、白い壁、大理石の床、アンダーカウンター洗面器、クオーツストーンの洗面台、白い床、開き戸のシャワー、白い洗面カウンター、トイレ室、洗面台2つ、造り付け洗面台、表し梁) の写真
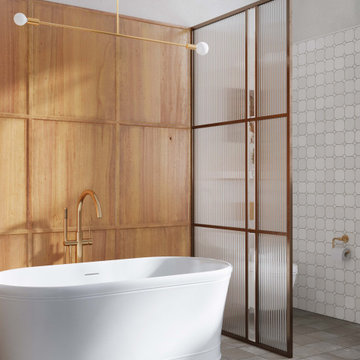
Behold an exquisite sanctuary of tranquility, envisaged by Arsight in a Chelsea apartment, New York City. The bathroom radiates luxury with its high ceilings and inviting loft ambiance, showcasing bespoke cement tilework and meticulous bathroom millwork. A sleek, wall-mounted faucet and the opulence of a high-end tub are set against fluted glass and stylish bathroom panels, mirroring the minimalist elegance of Scandinavian design.

Le piastrelle in ardesia avevano un formato bellissimo, ovvero 120x60cm, le abbiamo sfruttate in altezza per non avere troppe fughe
ミラノにあるお手頃価格の小さなコンテンポラリースタイルのおしゃれなバスルーム (浴槽なし) (フラットパネル扉のキャビネット、白いキャビネット、バリアフリー、分離型トイレ、黒いタイル、スレートタイル、白い壁、スレートの床、ベッセル式洗面器、ガラスの洗面台、黒い床、オープンシャワー、白い洗面カウンター、洗面台1つ、フローティング洗面台、表し梁) の写真
ミラノにあるお手頃価格の小さなコンテンポラリースタイルのおしゃれなバスルーム (浴槽なし) (フラットパネル扉のキャビネット、白いキャビネット、バリアフリー、分離型トイレ、黒いタイル、スレートタイル、白い壁、スレートの床、ベッセル式洗面器、ガラスの洗面台、黒い床、オープンシャワー、白い洗面カウンター、洗面台1つ、フローティング洗面台、表し梁) の写真

Bagno con travi a vista sbiancate
Pavimento e rivestimento in grandi lastre Laminam Calacatta Michelangelo
Rivestimento in legno di rovere con pannello a listelli realizzato su disegno.
Vasca da bagno a libera installazione di Agape Spoon XL
Mobile lavabo di Novello - your bathroom serie Quari con piano in Laminam Emperador
Rubinetteria Gessi Serie 316
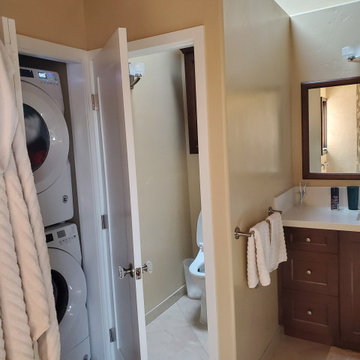
Master Bathroom design included enclosed water closet, modern bathtub, vanity area, lighting, shower, storage, washer and dryer
サンディエゴにある高級な広いトランジショナルスタイルのおしゃれなマスターバスルーム (置き型浴槽、開き戸のシャワー、洗濯室、洗面台1つ、造り付け洗面台、表し梁) の写真
サンディエゴにある高級な広いトランジショナルスタイルのおしゃれなマスターバスルーム (置き型浴槽、開き戸のシャワー、洗濯室、洗面台1つ、造り付け洗面台、表し梁) の写真
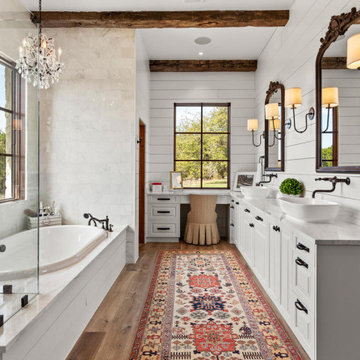
Master bathroom featuring Calacatta Marble tops, 100 year old beams, ship lap, custom cabinetry
オースティンにあるラグジュアリーなカントリー風のおしゃれな浴室 (レイズドパネル扉のキャビネット、白いキャビネット、ドロップイン型浴槽、グレーのタイル、大理石タイル、白い壁、無垢フローリング、ベッセル式洗面器、大理石の洗面台、ベージュの床、開き戸のシャワー、グレーの洗面カウンター、洗面台2つ、造り付け洗面台、表し梁、塗装板張りの壁) の写真
オースティンにあるラグジュアリーなカントリー風のおしゃれな浴室 (レイズドパネル扉のキャビネット、白いキャビネット、ドロップイン型浴槽、グレーのタイル、大理石タイル、白い壁、無垢フローリング、ベッセル式洗面器、大理石の洗面台、ベージュの床、開き戸のシャワー、グレーの洗面カウンター、洗面台2つ、造り付け洗面台、表し梁、塗装板張りの壁) の写真
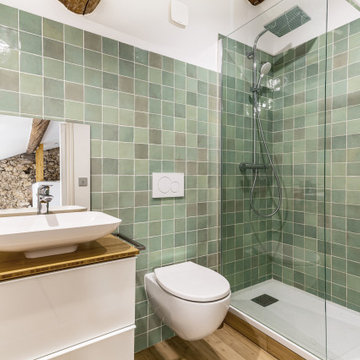
Une deuxième salle de bain a été crée sur la mezzanine
マルセイユにあるお手頃価格の小さなコンテンポラリースタイルのおしゃれな浴室 (オープン型シャワー、壁掛け式トイレ、緑のタイル、竹フローリング、オーバーカウンターシンク、白い洗面カウンター、表し梁) の写真
マルセイユにあるお手頃価格の小さなコンテンポラリースタイルのおしゃれな浴室 (オープン型シャワー、壁掛け式トイレ、緑のタイル、竹フローリング、オーバーカウンターシンク、白い洗面カウンター、表し梁) の写真
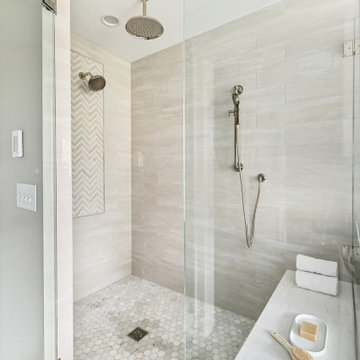
ミルウォーキーにある高級な巨大なトランジショナルスタイルのおしゃれなマスターバスルーム (シェーカースタイル扉のキャビネット、茶色いキャビネット、猫足バスタブ、バリアフリー、ベージュのタイル、セラミックタイル、白い壁、木目調タイルの床、オーバーカウンターシンク、珪岩の洗面台、茶色い床、開き戸のシャワー、白い洗面カウンター、シャワーベンチ、洗面台2つ、造り付け洗面台、表し梁、塗装板張りの壁) の写真

The Tranquility Residence is a mid-century modern home perched amongst the trees in the hills of Suffern, New York. After the homeowners purchased the home in the Spring of 2021, they engaged TEROTTI to reimagine the primary and tertiary bathrooms. The peaceful and subtle material textures of the primary bathroom are rich with depth and balance, providing a calming and tranquil space for daily routines. The terra cotta floor tile in the tertiary bathroom is a nod to the history of the home while the shower walls provide a refined yet playful texture to the room.

シカゴにある高級な巨大なおしゃれなマスターバスルーム (フラットパネル扉のキャビネット、ベージュのキャビネット、置き型浴槽、アルコーブ型シャワー、分離型トイレ、モノトーンのタイル、セラミックタイル、ベージュの壁、磁器タイルの床、アンダーカウンター洗面器、クオーツストーンの洗面台、白い床、開き戸のシャワー、白い洗面カウンター、洗面台2つ、造り付け洗面台、表し梁、白い天井) の写真
浴室・バスルーム (表し梁) の写真
18
