浴室・バスルーム (全タイプの天井の仕上げ、モザイクタイル、オープンシャワー) の写真
絞り込み:
資材コスト
並び替え:今日の人気順
写真 1〜20 枚目(全 102 枚)
1/4

Custom vanity in a farmhouse primary bathroom. Features custom Plain & Fancy inset cabinetry. This bathroom features shiplap and a custom stone wall.

We designed this bathroom to be clean, simple and modern with the use of the white subway tiles. The rustic aesthetic was achieved through the use of black metal finishes.

Urban cabin lifestyle. It will be compact, light-filled, clever, practical, simple, sustainable, and a dream to live in. It will have a well designed floor plan and beautiful details to create everyday astonishment. Life in the city can be both fulfilling and delightful mixed with natural materials and a touch of glamour.

This home in Napa off Silverado was rebuilt after burning down in the 2017 fires. Architect David Rulon, a former associate of Howard Backen, known for this Napa Valley industrial modern farmhouse style. Composed in mostly a neutral palette, the bones of this house are bathed in diffused natural light pouring in through the clerestory windows. Beautiful textures and the layering of pattern with a mix of materials add drama to a neutral backdrop. The homeowners are pleased with their open floor plan and fluid seating areas, which allow them to entertain large gatherings. The result is an engaging space, a personal sanctuary and a true reflection of it's owners' unique aesthetic.
Inspirational features are metal fireplace surround and book cases as well as Beverage Bar shelving done by Wyatt Studio, painted inset style cabinets by Gamma, moroccan CLE tile backsplash and quartzite countertops.
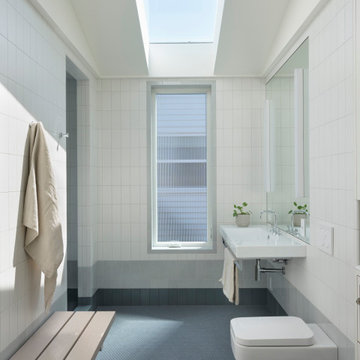
There are many details that you have to consider when remodeling your bathroom. Natural light is a big driving force behind the work we do in Seattle.

Complete Gut and Renovation Master Bathroom in this Miami Penthouse
Custom Built in Master Suite Vanity
マイアミにあるラグジュアリーな広いビーチスタイルのおしゃれなマスターバスルーム (フラットパネル扉のキャビネット、白いキャビネット、置き型浴槽、オープン型シャワー、一体型トイレ 、白いタイル、大理石タイル、ベージュの壁、モザイクタイル、ベッセル式洗面器、大理石の洗面台、白い床、オープンシャワー、白い洗面カウンター、ニッチ、洗面台2つ、造り付け洗面台、クロスの天井、壁紙) の写真
マイアミにあるラグジュアリーな広いビーチスタイルのおしゃれなマスターバスルーム (フラットパネル扉のキャビネット、白いキャビネット、置き型浴槽、オープン型シャワー、一体型トイレ 、白いタイル、大理石タイル、ベージュの壁、モザイクタイル、ベッセル式洗面器、大理石の洗面台、白い床、オープンシャワー、白い洗面カウンター、ニッチ、洗面台2つ、造り付け洗面台、クロスの天井、壁紙) の写真
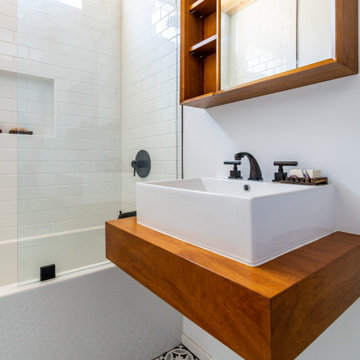
Newly renovated Guest Bathroom.
ロサンゼルスにあるお手頃価格の中くらいなモダンスタイルのおしゃれなバスルーム (浴槽なし) (全タイプのキャビネット扉、濃色木目調キャビネット、ドロップイン型浴槽、シャワー付き浴槽 、ビデ、白いタイル、サブウェイタイル、白い壁、モザイクタイル、オーバーカウンターシンク、木製洗面台、黒い床、オープンシャワー、ブラウンの洗面カウンター、洗面台1つ、フローティング洗面台、板張り天井) の写真
ロサンゼルスにあるお手頃価格の中くらいなモダンスタイルのおしゃれなバスルーム (浴槽なし) (全タイプのキャビネット扉、濃色木目調キャビネット、ドロップイン型浴槽、シャワー付き浴槽 、ビデ、白いタイル、サブウェイタイル、白い壁、モザイクタイル、オーバーカウンターシンク、木製洗面台、黒い床、オープンシャワー、ブラウンの洗面カウンター、洗面台1つ、フローティング洗面台、板張り天井) の写真
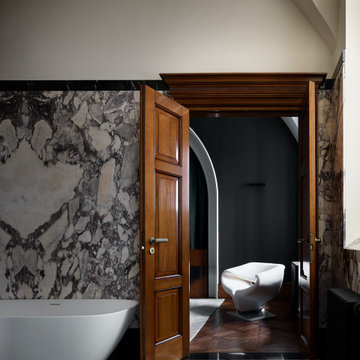
Walk in robe to bedroom perspective
シドニーにある高級な広いトランジショナルスタイルのおしゃれなマスターバスルーム (落し込みパネル扉のキャビネット、濃色木目調キャビネット、置き型浴槽、コーナー設置型シャワー、分離型トイレ、マルチカラーのタイル、大理石タイル、マルチカラーの壁、モザイクタイル、ベッセル式洗面器、大理石の洗面台、白い床、オープンシャワー、黒い洗面カウンター、洗面台2つ、フローティング洗面台、三角天井) の写真
シドニーにある高級な広いトランジショナルスタイルのおしゃれなマスターバスルーム (落し込みパネル扉のキャビネット、濃色木目調キャビネット、置き型浴槽、コーナー設置型シャワー、分離型トイレ、マルチカラーのタイル、大理石タイル、マルチカラーの壁、モザイクタイル、ベッセル式洗面器、大理石の洗面台、白い床、オープンシャワー、黒い洗面カウンター、洗面台2つ、フローティング洗面台、三角天井) の写真
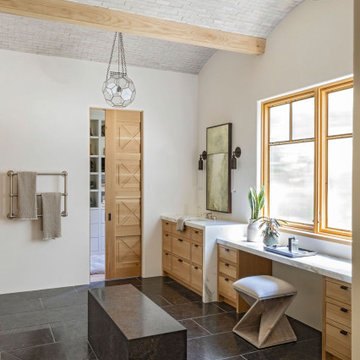
チャールストンにあるラグジュアリーな広い地中海スタイルのおしゃれなマスターバスルーム (フラットパネル扉のキャビネット、茶色いキャビネット、洗い場付きシャワー、マルチカラーのタイル、モザイクタイル、白い壁、モザイクタイル、御影石の洗面台、黒い床、オープンシャワー、マルチカラーの洗面カウンター、シャワーベンチ、洗面台1つ、造り付け洗面台、三角天井) の写真
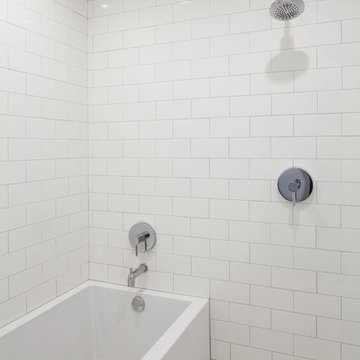
Unique site configuration informs a volumetric building envelope housing 2 units with distinctive character.
オースティンにあるモダンスタイルのおしゃれなマスターバスルーム (フラットパネル扉のキャビネット、濃色木目調キャビネット、一体型トイレ 、白いタイル、白い壁、ベッセル式洗面器、大理石の洗面台、グレーの洗面カウンター、洗面台1つ、フローティング洗面台、折り上げ天井、白い天井、置き型浴槽、シャワー付き浴槽 、サブウェイタイル、モザイクタイル、白い床、オープンシャワー) の写真
オースティンにあるモダンスタイルのおしゃれなマスターバスルーム (フラットパネル扉のキャビネット、濃色木目調キャビネット、一体型トイレ 、白いタイル、白い壁、ベッセル式洗面器、大理石の洗面台、グレーの洗面カウンター、洗面台1つ、フローティング洗面台、折り上げ天井、白い天井、置き型浴槽、シャワー付き浴槽 、サブウェイタイル、モザイクタイル、白い床、オープンシャワー) の写真

オークランドにあるお手頃価格の小さなコンテンポラリースタイルのおしゃれなマスターバスルーム (フラットパネル扉のキャビネット、淡色木目調キャビネット、オープン型シャワー、壁掛け式トイレ、モノトーンのタイル、モザイクタイル、白い壁、モザイクタイル、ベッセル式洗面器、木製洗面台、白い床、オープンシャワー、ベージュのカウンター、トイレ室、洗面台2つ、フローティング洗面台、三角天井) の写真
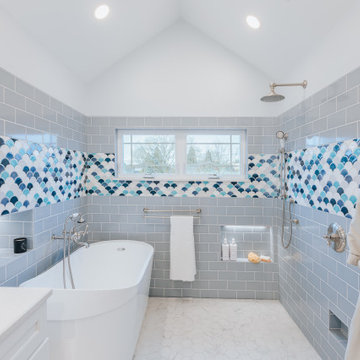
Custom bathroom inspired by a Japanese Ofuro room. Complete with a curbless shower, Japanese soaking tub, and single vanity.
ポートランドにある高級な広いおしゃれなマスターバスルーム (落し込みパネル扉のキャビネット、白いキャビネット、和式浴槽、バリアフリー、青いタイル、サブウェイタイル、白い壁、モザイクタイル、クオーツストーンの洗面台、白い床、オープンシャワー、ベージュのカウンター、シャワーベンチ、洗面台1つ、フローティング洗面台、三角天井) の写真
ポートランドにある高級な広いおしゃれなマスターバスルーム (落し込みパネル扉のキャビネット、白いキャビネット、和式浴槽、バリアフリー、青いタイル、サブウェイタイル、白い壁、モザイクタイル、クオーツストーンの洗面台、白い床、オープンシャワー、ベージュのカウンター、シャワーベンチ、洗面台1つ、フローティング洗面台、三角天井) の写真
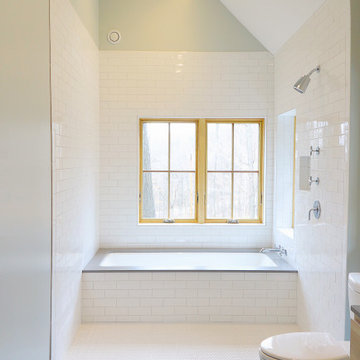
From the outside this one of a kind modern farmhouse home is set off by the contrasting materials of the Shou Sugi Ban Siding, exposed douglas fir accents and steel metal roof while the inside boasts a clean lined modern aesthetic equipped with a wood fired pizza oven. Through the design and planning phases of this home we developed a simple form that could be both beautiful and every efficient. This home is ready to be net zero with the future addition of renewable resource strategies (ie. solar panels).
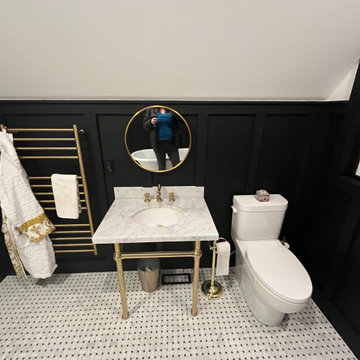
Heated towel bar with apothecary sink and black paneling on walls
ラグジュアリーな小さなトランジショナルスタイルのおしゃれなバスルーム (浴槽なし) (オープンシェルフ、猫足バスタブ、バリアフリー、一体型トイレ 、磁器タイル、黒い壁、モザイクタイル、アンダーカウンター洗面器、大理石の洗面台、マルチカラーの床、オープンシャワー、黄色い洗面カウンター、ニッチ、洗面台1つ、独立型洗面台、三角天井、パネル壁) の写真
ラグジュアリーな小さなトランジショナルスタイルのおしゃれなバスルーム (浴槽なし) (オープンシェルフ、猫足バスタブ、バリアフリー、一体型トイレ 、磁器タイル、黒い壁、モザイクタイル、アンダーカウンター洗面器、大理石の洗面台、マルチカラーの床、オープンシャワー、黄色い洗面カウンター、ニッチ、洗面台1つ、独立型洗面台、三角天井、パネル壁) の写真
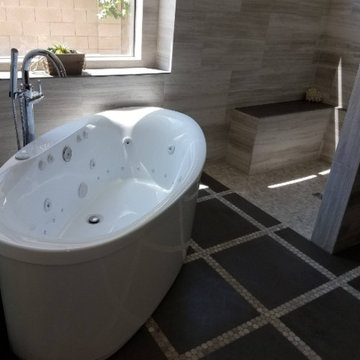
Primary bathroom design and remodel in transitional style.
ダラスにある高級な中くらいなトランジショナルスタイルのおしゃれな浴室 (シェーカースタイル扉のキャビネット、濃色木目調キャビネット、置き型浴槽、バリアフリー、分離型トイレ、グレーのタイル、ライムストーンタイル、グレーの壁、モザイクタイル、ペデスタルシンク、珪岩の洗面台、グレーの床、オープンシャワー、白い洗面カウンター、ニッチ、洗面台2つ、造り付け洗面台、三角天井) の写真
ダラスにある高級な中くらいなトランジショナルスタイルのおしゃれな浴室 (シェーカースタイル扉のキャビネット、濃色木目調キャビネット、置き型浴槽、バリアフリー、分離型トイレ、グレーのタイル、ライムストーンタイル、グレーの壁、モザイクタイル、ペデスタルシンク、珪岩の洗面台、グレーの床、オープンシャワー、白い洗面カウンター、ニッチ、洗面台2つ、造り付け洗面台、三角天井) の写真
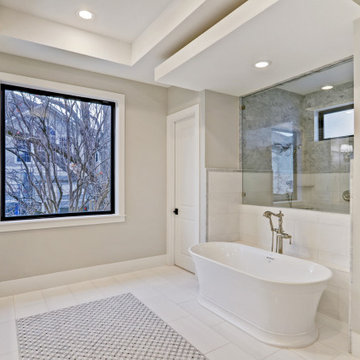
ヒューストンにあるラグジュアリーな広いトランジショナルスタイルのおしゃれなマスターバスルーム (シェーカースタイル扉のキャビネット、白いキャビネット、置き型浴槽、オープン型シャワー、グレーのタイル、大理石タイル、グレーの壁、モザイクタイル、アンダーカウンター洗面器、珪岩の洗面台、マルチカラーの床、オープンシャワー、グレーの洗面カウンター、洗面台2つ、造り付け洗面台、格子天井) の写真
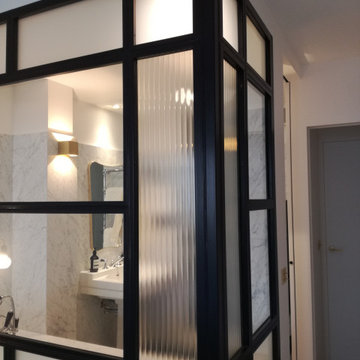
Salle de bain de la suite parentale. Marbre blanc au mur, mosaîque Bisazza, robinetterie Hudsonreed inox et noir, céramique blanche, baignoire sur-mesure. Appliques laiton. Verrière sur-mesure.
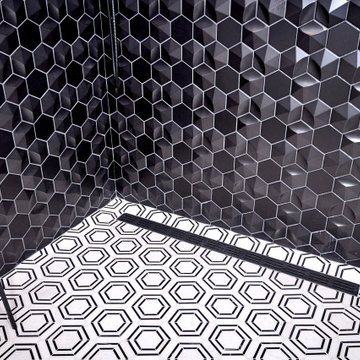
Urban cabin lifestyle. It will be compact, light-filled, clever, practical, simple, sustainable, and a dream to live in. It will have a well designed floor plan and beautiful details to create everyday astonishment. Life in the city can be both fulfilling and delightful mixed with natural materials and a touch of glamour.
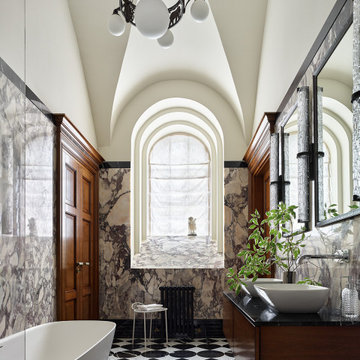
Marble in-suite bathroom with 5 meter vaulted ceiling in a 19th century wine cellar conversion
シドニーにある高級な広いトランジショナルスタイルのおしゃれなマスターバスルーム (落し込みパネル扉のキャビネット、濃色木目調キャビネット、置き型浴槽、コーナー設置型シャワー、分離型トイレ、マルチカラーのタイル、大理石タイル、マルチカラーの壁、モザイクタイル、ベッセル式洗面器、大理石の洗面台、白い床、オープンシャワー、黒い洗面カウンター、洗面台2つ、フローティング洗面台、三角天井) の写真
シドニーにある高級な広いトランジショナルスタイルのおしゃれなマスターバスルーム (落し込みパネル扉のキャビネット、濃色木目調キャビネット、置き型浴槽、コーナー設置型シャワー、分離型トイレ、マルチカラーのタイル、大理石タイル、マルチカラーの壁、モザイクタイル、ベッセル式洗面器、大理石の洗面台、白い床、オープンシャワー、黒い洗面カウンター、洗面台2つ、フローティング洗面台、三角天井) の写真
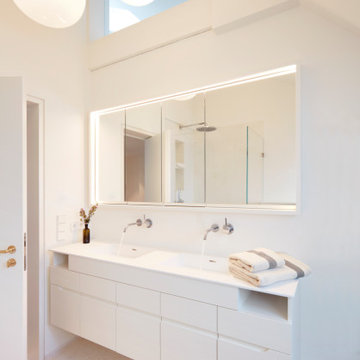
Die Farbpalette im Inneren des Gebäudes ist ruhig und zurückhaltend gehalten. Sanfte Nuancen von Weiß schaffen auch im Masterbad eine subtile Atmosphäre, während gezielte Akzente aus Messing eine warme Note hinzufügen.
浴室・バスルーム (全タイプの天井の仕上げ、モザイクタイル、オープンシャワー) の写真
1