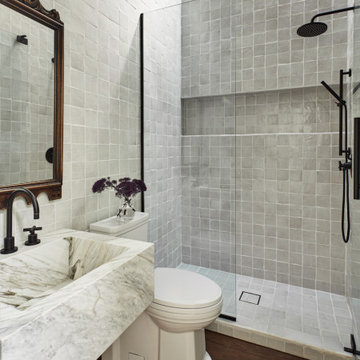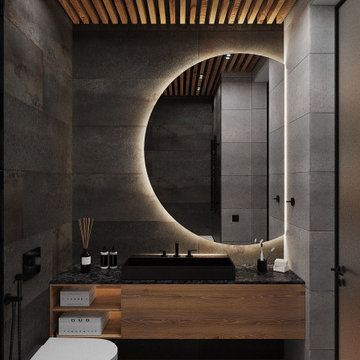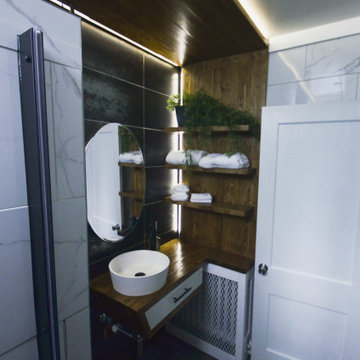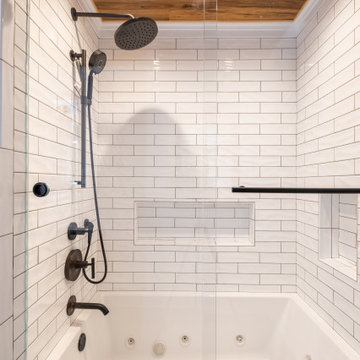浴室・バスルーム (全タイプの天井の仕上げ、板張り天井、茶色い床、グレーの床) の写真
絞り込み:
資材コスト
並び替え:今日の人気順
写真 1〜20 枚目(全 593 枚)
1/5

共用の浴室です。ヒバ材で囲まれた空間です。落とし込まれた大きな浴槽から羊蹄山を眺めることができます。浴槽端のスノコを通ってテラスに出ることも可能です。
他の地域にある広いラスティックスタイルのおしゃれな浴室 (黒いキャビネット、大型浴槽、洗い場付きシャワー、一体型トイレ 、茶色いタイル、ベージュの壁、磁器タイルの床、一体型シンク、木製洗面台、グレーの床、開き戸のシャワー、黒い洗面カウンター、洗面台2つ、造り付け洗面台、板張り天井、全タイプの壁の仕上げ、ベージュの天井) の写真
他の地域にある広いラスティックスタイルのおしゃれな浴室 (黒いキャビネット、大型浴槽、洗い場付きシャワー、一体型トイレ 、茶色いタイル、ベージュの壁、磁器タイルの床、一体型シンク、木製洗面台、グレーの床、開き戸のシャワー、黒い洗面カウンター、洗面台2つ、造り付け洗面台、板張り天井、全タイプの壁の仕上げ、ベージュの天井) の写真

Plaster walls, teak shower floor, granite counter top, and teak cabinets with custom windows opening into shower.
シアトルにあるモダンスタイルのおしゃれな浴室 (フラットパネル扉のキャビネット、コンクリートの床、御影石の洗面台、中間色木目調キャビネット、バリアフリー、グレーのタイル、グレーの床、オープンシャワー、グレーの洗面カウンター、フローティング洗面台、板張り天井) の写真
シアトルにあるモダンスタイルのおしゃれな浴室 (フラットパネル扉のキャビネット、コンクリートの床、御影石の洗面台、中間色木目調キャビネット、バリアフリー、グレーのタイル、グレーの床、オープンシャワー、グレーの洗面カウンター、フローティング洗面台、板張り天井) の写真

This transformation started with a builder grade bathroom and was expanded into a sauna wet room. With cedar walls and ceiling and a custom cedar bench, the sauna heats the space for a relaxing dry heat experience. The goal of this space was to create a sauna in the secondary bathroom and be as efficient as possible with the space. This bathroom transformed from a standard secondary bathroom to a ergonomic spa without impacting the functionality of the bedroom.
This project was super fun, we were working inside of a guest bedroom, to create a functional, yet expansive bathroom. We started with a standard bathroom layout and by building out into the large guest bedroom that was used as an office, we were able to create enough square footage in the bathroom without detracting from the bedroom aesthetics or function. We worked with the client on her specific requests and put all of the materials into a 3D design to visualize the new space.
Houzz Write Up: https://www.houzz.com/magazine/bathroom-of-the-week-stylish-spa-retreat-with-a-real-sauna-stsetivw-vs~168139419
The layout of the bathroom needed to change to incorporate the larger wet room/sauna. By expanding the room slightly it gave us the needed space to relocate the toilet, the vanity and the entrance to the bathroom allowing for the wet room to have the full length of the new space.
This bathroom includes a cedar sauna room that is incorporated inside of the shower, the custom cedar bench follows the curvature of the room's new layout and a window was added to allow the natural sunlight to come in from the bedroom. The aromatic properties of the cedar are delightful whether it's being used with the dry sauna heat and also when the shower is steaming the space. In the shower are matching porcelain, marble-look tiles, with architectural texture on the shower walls contrasting with the warm, smooth cedar boards. Also, by increasing the depth of the toilet wall, we were able to create useful towel storage without detracting from the room significantly.
This entire project and client was a joy to work with.

Pool house bathroom with skylight
ロサンゼルスにあるラグジュアリーな中くらいな地中海スタイルのおしゃれなバスルーム (浴槽なし) (アルコーブ型シャワー、一体型トイレ 、白いタイル、テラコッタタイル、白い壁、無垢フローリング、一体型シンク、大理石の洗面台、茶色い床、開き戸のシャワー、白い洗面カウンター、ニッチ、洗面台1つ、フローティング洗面台、板張り天井) の写真
ロサンゼルスにあるラグジュアリーな中くらいな地中海スタイルのおしゃれなバスルーム (浴槽なし) (アルコーブ型シャワー、一体型トイレ 、白いタイル、テラコッタタイル、白い壁、無垢フローリング、一体型シンク、大理石の洗面台、茶色い床、開き戸のシャワー、白い洗面カウンター、ニッチ、洗面台1つ、フローティング洗面台、板張り天井) の写真

Primary bathroom with shower and tub in wet room
ニューヨークにある高級な広いビーチスタイルのおしゃれなマスターバスルーム (フラットパネル扉のキャビネット、淡色木目調キャビネット、ドロップイン型浴槽、洗い場付きシャワー、黒いタイル、セラミックタイル、黒い壁、コンクリートの床、アンダーカウンター洗面器、コンクリートの洗面台、グレーの床、オープンシャワー、グレーの洗面カウンター、ニッチ、洗面台2つ、フローティング洗面台、板張り天井、板張り壁) の写真
ニューヨークにある高級な広いビーチスタイルのおしゃれなマスターバスルーム (フラットパネル扉のキャビネット、淡色木目調キャビネット、ドロップイン型浴槽、洗い場付きシャワー、黒いタイル、セラミックタイル、黒い壁、コンクリートの床、アンダーカウンター洗面器、コンクリートの洗面台、グレーの床、オープンシャワー、グレーの洗面カウンター、ニッチ、洗面台2つ、フローティング洗面台、板張り天井、板張り壁) の写真

ロサンゼルスにある広いモダンスタイルのおしゃれなマスターバスルーム (淡色木目調キャビネット、洗面台2つ、フローティング洗面台、フラットパネル扉のキャビネット、置き型浴槽、バリアフリー、ピンクのタイル、セラミックタイル、白い壁、テラゾーの床、ベッセル式洗面器、大理石の洗面台、グレーの床、オープンシャワー、グレーの洗面カウンター、ニッチ、板張り天井) の写真

Quick ship - in stock - custom fast. We deliver all rooms quickly. Ask our experts. We will guide you to create your special spaces for your personal taste!!

サンクトペテルブルクにあるお手頃価格の中くらいなコンテンポラリースタイルのおしゃれなマスターバスルーム (オープンシェルフ、茶色いキャビネット、置き型浴槽、シャワー付き浴槽 、壁掛け式トイレ、黒いタイル、磁器タイル、黒い壁、磁器タイルの床、オーバーカウンターシンク、クオーツストーンの洗面台、茶色い床、黒い洗面カウンター、洗面台1つ、フローティング洗面台、板張り天井、パネル壁) の写真

ドレスデンにあるラスティックスタイルのおしゃれなマスターバスルーム (白いキャビネット、置き型浴槽、バリアフリー、ベージュの壁、ベッセル式洗面器、グレーの床、オープンシャワー、白い洗面カウンター、洗面台1つ、フローティング洗面台、表し梁、三角天井、板張り天井、板張り壁) の写真

ポートランドにある高級な広いラスティックスタイルのおしゃれなマスターバスルーム (オープン型シャワー、ライムストーンの床、アンダーカウンター洗面器、クオーツストーンの洗面台、グレーの床、オープンシャワー、白い洗面カウンター、板張り天井) の写真

他の地域にある低価格の小さなカントリー風のおしゃれなバスルーム (浴槽なし) (オープン型シャワー、一体型トイレ 、白い壁、リノリウムの床、壁付け型シンク、茶色い床、シャワーカーテン、洗面台1つ、フローティング洗面台、板張り天井、塗装板張りの壁) の写真

Powder room with patterned cement tile floors, custom shower doors, Slate wood stain vanity, toto toilet, wood and iron display tower.
フィラデルフィアにある高級な小さなコンテンポラリースタイルのおしゃれな浴室 (落し込みパネル扉のキャビネット、ヴィンテージ仕上げキャビネット、ダブルシャワー、ビデ、グレーのタイル、サブウェイタイル、ベージュの壁、磁器タイルの床、アンダーカウンター洗面器、御影石の洗面台、グレーの床、開き戸のシャワー、マルチカラーの洗面カウンター、ニッチ、洗面台1つ、独立型洗面台、板張り天井) の写真
フィラデルフィアにある高級な小さなコンテンポラリースタイルのおしゃれな浴室 (落し込みパネル扉のキャビネット、ヴィンテージ仕上げキャビネット、ダブルシャワー、ビデ、グレーのタイル、サブウェイタイル、ベージュの壁、磁器タイルの床、アンダーカウンター洗面器、御影石の洗面台、グレーの床、開き戸のシャワー、マルチカラーの洗面カウンター、ニッチ、洗面台1つ、独立型洗面台、板張り天井) の写真

This modern and elegantly designed bathroom exudes a high-end aesthetic reminiscent of a luxurious hotel. The sophisticated ambiance is achieved through the use of grey wall tiles and flooring, creating a contemporary and upscale atmosphere. The meticulous attention to detail and the chic design elements make this bathroom a stunning and refined space.

Design by: Marcus Lehman
Craftsmen: Marcus Lehman
Photos by : Marcus Lehman
Most of the furnished products were purchased from Lowe's and Ebay - Others were custom fabricated.
To name a few:
Wood tone is Special Walnut by Minwax on Pine; Dreamline Shower door; Vigo Industries Faucet; Kraus Sink; Smartcore Luxury Vinyl; Pendant light custom; Delta shower valve; Ebay (chinese) shower head.

オレンジカウンティにある高級な中くらいなコンテンポラリースタイルのおしゃれなマスターバスルーム (シェーカースタイル扉のキャビネット、中間色木目調キャビネット、アルコーブ型浴槽、シャワー付き浴槽 、白いタイル、サブウェイタイル、磁器タイルの床、ベッセル式洗面器、人工大理石カウンター、グレーの床、引戸のシャワー、黒い洗面カウンター、トイレ室、洗面台2つ、造り付け洗面台、板張り天井) の写真

デンバーにある小さなトランジショナルスタイルのおしゃれなバスルーム (浴槽なし) (落し込みパネル扉のキャビネット、白いキャビネット、アルコーブ型シャワー、一体型トイレ 、青いタイル、サブウェイタイル、白い壁、無垢フローリング、アンダーカウンター洗面器、茶色い床、開き戸のシャワー、グレーの洗面カウンター、洗面台1つ、造り付け洗面台、板張り天井) の写真

Мастер-санузел в деревянном доме.
モスクワにあるカントリー風のおしゃれな浴室 (茶色いタイル、モザイクタイル、マルチカラーの壁、横長型シンク、グレーの床、黒い洗面カウンター、洗面台2つ、造り付け洗面台、三角天井、板張り天井、板張り壁) の写真
モスクワにあるカントリー風のおしゃれな浴室 (茶色いタイル、モザイクタイル、マルチカラーの壁、横長型シンク、グレーの床、黒い洗面カウンター、洗面台2つ、造り付け洗面台、三角天井、板張り天井、板張り壁) の写真

Fugenlose Bäder und Duschen ohne Fliesen
ケルンにあるラグジュアリーな中くらいなモダンスタイルのおしゃれなバスルーム (浴槽なし) (フラットパネル扉のキャビネット、グレーのキャビネット、バリアフリー、分離型トイレ、グレーのタイル、石スラブタイル、白い壁、コンクリートの床、オーバーカウンターシンク、ガラスの洗面台、グレーの床、開き戸のシャワー、白い洗面カウンター、シャワーベンチ、洗面台1つ、造り付け洗面台、板張り天井、レンガ壁) の写真
ケルンにあるラグジュアリーな中くらいなモダンスタイルのおしゃれなバスルーム (浴槽なし) (フラットパネル扉のキャビネット、グレーのキャビネット、バリアフリー、分離型トイレ、グレーのタイル、石スラブタイル、白い壁、コンクリートの床、オーバーカウンターシンク、ガラスの洗面台、グレーの床、開き戸のシャワー、白い洗面カウンター、シャワーベンチ、洗面台1つ、造り付け洗面台、板張り天井、レンガ壁) の写真

This transformation started with a builder grade bathroom and was expanded into a sauna wet room. With cedar walls and ceiling and a custom cedar bench, the sauna heats the space for a relaxing dry heat experience. The goal of this space was to create a sauna in the secondary bathroom and be as efficient as possible with the space. This bathroom transformed from a standard secondary bathroom to a ergonomic spa without impacting the functionality of the bedroom.
This project was super fun, we were working inside of a guest bedroom, to create a functional, yet expansive bathroom. We started with a standard bathroom layout and by building out into the large guest bedroom that was used as an office, we were able to create enough square footage in the bathroom without detracting from the bedroom aesthetics or function. We worked with the client on her specific requests and put all of the materials into a 3D design to visualize the new space.
Houzz Write Up: https://www.houzz.com/magazine/bathroom-of-the-week-stylish-spa-retreat-with-a-real-sauna-stsetivw-vs~168139419
The layout of the bathroom needed to change to incorporate the larger wet room/sauna. By expanding the room slightly it gave us the needed space to relocate the toilet, the vanity and the entrance to the bathroom allowing for the wet room to have the full length of the new space.
This bathroom includes a cedar sauna room that is incorporated inside of the shower, the custom cedar bench follows the curvature of the room's new layout and a window was added to allow the natural sunlight to come in from the bedroom. The aromatic properties of the cedar are delightful whether it's being used with the dry sauna heat and also when the shower is steaming the space. In the shower are matching porcelain, marble-look tiles, with architectural texture on the shower walls contrasting with the warm, smooth cedar boards. Also, by increasing the depth of the toilet wall, we were able to create useful towel storage without detracting from the room significantly.
This entire project and client was a joy to work with.

Luxury Bathroom complete with a double walk in Wet Sauna and Dry Sauna. Floor to ceiling glass walls extend the Home Gym Bathroom to feel the ultimate expansion of space.
浴室・バスルーム (全タイプの天井の仕上げ、板張り天井、茶色い床、グレーの床) の写真
1