浴室・バスルーム (白い天井、マルチカラーの床、マルチカラーの壁) の写真
絞り込み:
資材コスト
並び替え:今日の人気順
写真 1〜20 枚目(全 46 枚)
1/4

Inspiring secondary bathrooms and wet rooms, with entire walls fitted with handmade Alex Turco acrylic panels that serve as functional pieces of art and add visual interest to the rooms.

Our clients wanted to replace an existing suburban home with a modern house at the same Lexington address where they had lived for years. The structure the clients envisioned would complement their lives and integrate the interior of the home with the natural environment of their generous property. The sleek, angular home is still a respectful neighbor, especially in the evening, when warm light emanates from the expansive transparencies used to open the house to its surroundings. The home re-envisions the suburban neighborhood in which it stands, balancing relationship to the neighborhood with an updated aesthetic.
The floor plan is arranged in a “T” shape which includes a two-story wing consisting of individual studies and bedrooms and a single-story common area. The two-story section is arranged with great fluidity between interior and exterior spaces and features generous exterior balconies. A staircase beautifully encased in glass stands as the linchpin between the two areas. The spacious, single-story common area extends from the stairwell and includes a living room and kitchen. A recessed wooden ceiling defines the living room area within the open plan space.
Separating common from private spaces has served our clients well. As luck would have it, construction on the house was just finishing up as we entered the Covid lockdown of 2020. Since the studies in the two-story wing were physically and acoustically separate, zoom calls for work could carry on uninterrupted while life happened in the kitchen and living room spaces. The expansive panes of glass, outdoor balconies, and a broad deck along the living room provided our clients with a structured sense of continuity in their lives without compromising their commitment to aesthetically smart and beautiful design.
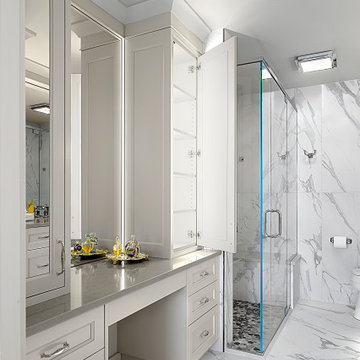
Light gray bathroom with full height cabinetry has interior LED lighting. Large format marble design porcelain tiles add to the elegant feel of this master bathroom.
Photography - Norman Sizemore

Bathrooms by Oldham were engaged by Judith & Frank to redesign their main bathroom and their downstairs powder room.
We provided the upstairs bathroom with a new layout creating flow and functionality with a walk in shower. Custom joinery added the much needed storage and an in-wall cistern created more space.
In the powder room downstairs we offset a wall hung basin and in-wall cistern to create space in the compact room along with a custom cupboard above to create additional storage. Strip lighting on a sensor brings a soft ambience whilst being practical.

マイアミにあるラグジュアリーな中くらいなモダンスタイルのおしゃれなバスルーム (浴槽なし) (洗面台2つ、独立型洗面台、フラットパネル扉のキャビネット、茶色いキャビネット、洗い場付きシャワー、一体型トイレ 、マルチカラーのタイル、大理石タイル、マルチカラーの壁、モザイクタイル、オーバーカウンターシンク、御影石の洗面台、マルチカラーの床、開き戸のシャワー、白い洗面カウンター、折り上げ天井、白い天井) の写真

973-857-1561
LM Interior Design
LM Masiello, CKBD, CAPS
lm@lminteriordesignllc.com
https://www.lminteriordesignllc.com/
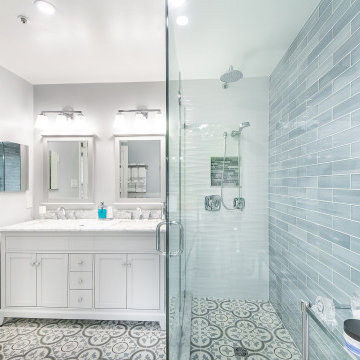
This main bathroom combines modern finishes with traditional accessories, giving the space an eclectic vibe. Frameless glass surrounds the shower, visually expanding the space
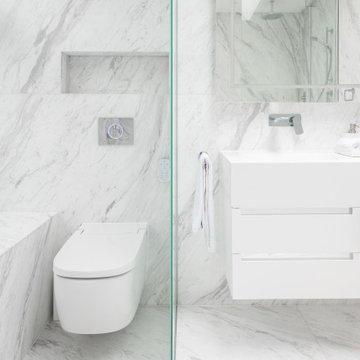
Dreamy Marble Enclosed Shower, with Stunning Skylight, modern towel rail and two sinks.
ロンドンにあるラグジュアリーな巨大なコンテンポラリースタイルのおしゃれな子供用バスルーム (フラットパネル扉のキャビネット、白いキャビネット、オープン型シャワー、モノトーンのタイル、大理石タイル、マルチカラーの壁、大理石の床、壁付け型シンク、珪岩の洗面台、マルチカラーの床、開き戸のシャワー、白い洗面カウンター、洗面台2つ、造り付け洗面台、白い天井) の写真
ロンドンにあるラグジュアリーな巨大なコンテンポラリースタイルのおしゃれな子供用バスルーム (フラットパネル扉のキャビネット、白いキャビネット、オープン型シャワー、モノトーンのタイル、大理石タイル、マルチカラーの壁、大理石の床、壁付け型シンク、珪岩の洗面台、マルチカラーの床、開き戸のシャワー、白い洗面カウンター、洗面台2つ、造り付け洗面台、白い天井) の写真

Bathrooms by Oldham were engaged by Judith & Frank to redesign their main bathroom and their downstairs powder room.
We provided the upstairs bathroom with a new layout creating flow and functionality with a walk in shower. Custom joinery added the much needed storage and an in-wall cistern created more space.
In the powder room downstairs we offset a wall hung basin and in-wall cistern to create space in the compact room along with a custom cupboard above to create additional storage. Strip lighting on a sensor brings a soft ambience whilst being practical.
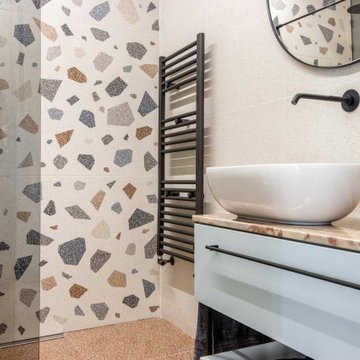
Casa Brava
Ristrutturazione completa di appartamento da 80mq
ミラノにある高級な小さなコンテンポラリースタイルのおしゃれな浴室 (マルチカラーの壁、磁器タイルの床、マルチカラーの床、折り上げ天井、白い天井) の写真
ミラノにある高級な小さなコンテンポラリースタイルのおしゃれな浴室 (マルチカラーの壁、磁器タイルの床、マルチカラーの床、折り上げ天井、白い天井) の写真
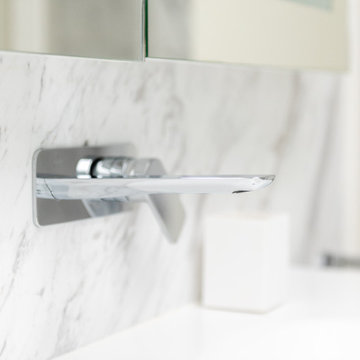
Dreamy Marble Enclosed Shower, with Stunning Skylight, modern towel rail and two sinks.
ロンドンにあるラグジュアリーな巨大なコンテンポラリースタイルのおしゃれな子供用バスルーム (フラットパネル扉のキャビネット、白いキャビネット、オープン型シャワー、モノトーンのタイル、大理石タイル、マルチカラーの壁、大理石の床、壁付け型シンク、珪岩の洗面台、マルチカラーの床、開き戸のシャワー、白い洗面カウンター、洗面台2つ、造り付け洗面台、白い天井) の写真
ロンドンにあるラグジュアリーな巨大なコンテンポラリースタイルのおしゃれな子供用バスルーム (フラットパネル扉のキャビネット、白いキャビネット、オープン型シャワー、モノトーンのタイル、大理石タイル、マルチカラーの壁、大理石の床、壁付け型シンク、珪岩の洗面台、マルチカラーの床、開き戸のシャワー、白い洗面カウンター、洗面台2つ、造り付け洗面台、白い天井) の写真
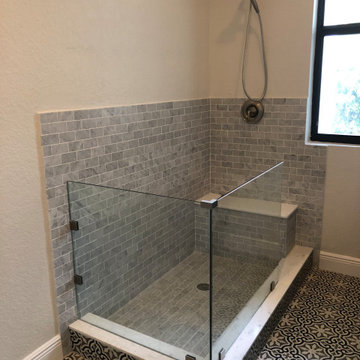
Laundry room including dog bath.
マイアミにある高級な広いコンテンポラリースタイルのおしゃれな浴室 (シェーカースタイル扉のキャビネット、白いキャビネット、マルチカラーの壁、セラミックタイルの床、マルチカラーの床、折り上げ天井、壁紙、白い天井) の写真
マイアミにある高級な広いコンテンポラリースタイルのおしゃれな浴室 (シェーカースタイル扉のキャビネット、白いキャビネット、マルチカラーの壁、セラミックタイルの床、マルチカラーの床、折り上げ天井、壁紙、白い天井) の写真
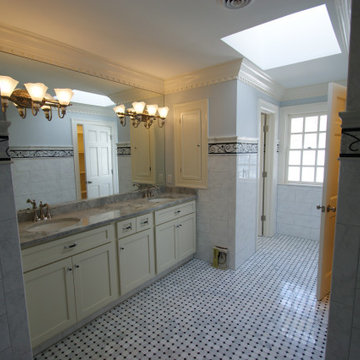
インディアナポリスにある広いトラディショナルスタイルのおしゃれなマスターバスルーム (落し込みパネル扉のキャビネット、白いキャビネット、マルチカラーのタイル、セラミックタイル、マルチカラーの壁、セラミックタイルの床、オーバーカウンターシンク、大理石の洗面台、マルチカラーの床、マルチカラーの洗面カウンター、洗面台2つ、造り付け洗面台、白い天井) の写真
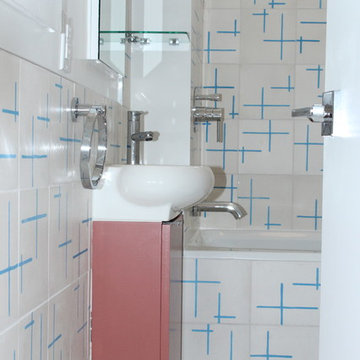
Popham tile was used to great success in this tiny bathroom. A very small cabinet was installed below the wall hung sink to store the essentials. A deep soaking tub was added for relaxation and rejuvenation.
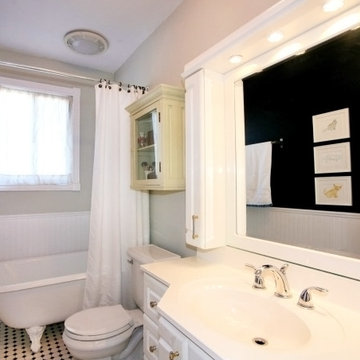
Classic family bathroom with plenty of storage and style. The space includes a claw-foot tub, mosaic tile floor, antique medicine cabinet, accent wall, and spacious vanity.
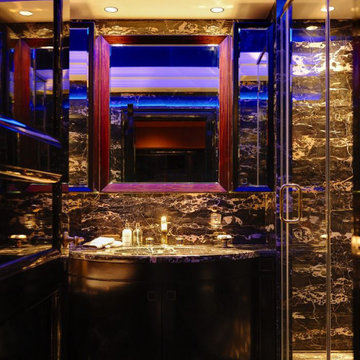
Cozy bathroom fitted in marble, featuring colorful ceiling lights and a rounded vanity.
ロンドンにあるラグジュアリーな広いトランジショナルスタイルのおしゃれなバスルーム (浴槽なし) (茶色いキャビネット、洗い場付きシャワー、白いタイル、大理石タイル、マルチカラーの壁、セラミックタイルの床、オーバーカウンターシンク、大理石の洗面台、マルチカラーの床、開き戸のシャワー、白い洗面カウンター、照明、洗面台1つ、造り付け洗面台、格子天井、白い天井) の写真
ロンドンにあるラグジュアリーな広いトランジショナルスタイルのおしゃれなバスルーム (浴槽なし) (茶色いキャビネット、洗い場付きシャワー、白いタイル、大理石タイル、マルチカラーの壁、セラミックタイルの床、オーバーカウンターシンク、大理石の洗面台、マルチカラーの床、開き戸のシャワー、白い洗面カウンター、照明、洗面台1つ、造り付け洗面台、格子天井、白い天井) の写真
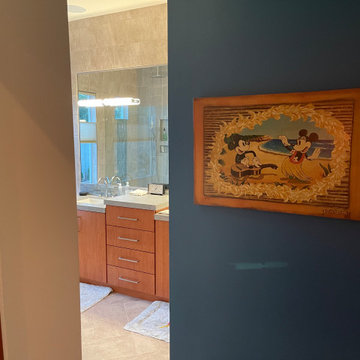
One narrow blue wall becomes a dynamic entry point for the owner's suite bath, closet and toilet room. Go right for closet, left for bathroom.
フェニックスにある中くらいなミッドセンチュリースタイルのおしゃれなマスターバスルーム (フラットパネル扉のキャビネット、中間色木目調キャビネット、置き型浴槽、全タイプのシャワー、ビデ、マルチカラーのタイル、磁器タイル、マルチカラーの壁、磁器タイルの床、アンダーカウンター洗面器、マルチカラーの床、開き戸のシャワー、グレーの洗面カウンター、洗面台2つ、独立型洗面台、白い天井) の写真
フェニックスにある中くらいなミッドセンチュリースタイルのおしゃれなマスターバスルーム (フラットパネル扉のキャビネット、中間色木目調キャビネット、置き型浴槽、全タイプのシャワー、ビデ、マルチカラーのタイル、磁器タイル、マルチカラーの壁、磁器タイルの床、アンダーカウンター洗面器、マルチカラーの床、開き戸のシャワー、グレーの洗面カウンター、洗面台2つ、独立型洗面台、白い天井) の写真
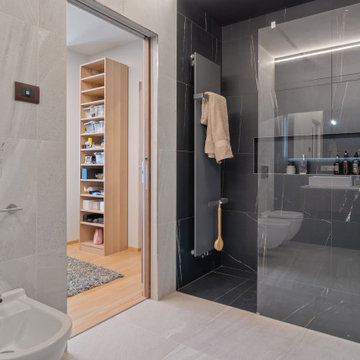
Villa OL
Ristrutturazione completa villa da 300mq con sauna interna e piscina idromassaggio esterna
ミラノにあるラグジュアリーな広いコンテンポラリースタイルのおしゃれな浴室 (マルチカラーの壁、淡色無垢フローリング、マルチカラーの床、板張り天井、壁紙、白い天井) の写真
ミラノにあるラグジュアリーな広いコンテンポラリースタイルのおしゃれな浴室 (マルチカラーの壁、淡色無垢フローリング、マルチカラーの床、板張り天井、壁紙、白い天井) の写真
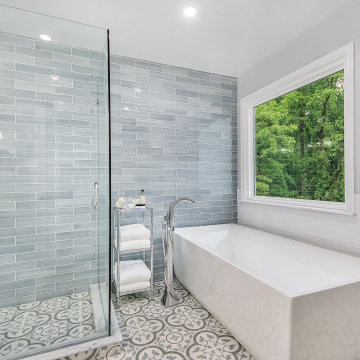
This main bathroom combines modern finishes with traditional accessories, giving the space an eclectic vibe. Frameless glass surrounds the shower, visually expanding the space
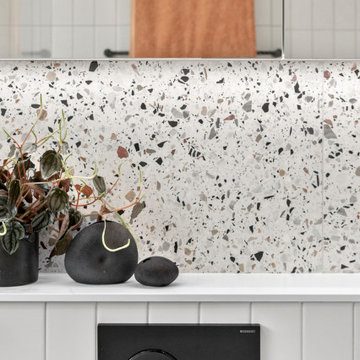
Bathrooms by Oldham were engaged by Judith & Frank to redesign their main bathroom and their downstairs powder room.
We provided the upstairs bathroom with a new layout creating flow and functionality with a walk in shower. Custom joinery added the much needed storage and an in-wall cistern created more space.
In the powder room downstairs we offset a wall hung basin and in-wall cistern to create space in the compact room along with a custom cupboard above to create additional storage. Strip lighting on a sensor brings a soft ambience whilst being practical.
浴室・バスルーム (白い天井、マルチカラーの床、マルチカラーの壁) の写真
1