広い浴室・バスルーム (シェーカースタイル扉のキャビネット、茶色いタイル) の写真
絞り込み:
資材コスト
並び替え:今日の人気順
写真 1〜20 枚目(全 1,364 枚)
1/4
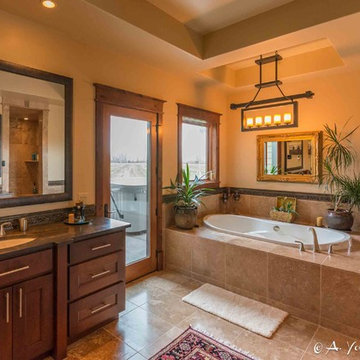
他の地域にある広いラスティックスタイルのおしゃれなマスターバスルーム (シェーカースタイル扉のキャビネット、濃色木目調キャビネット、ドロップイン型浴槽、コーナー設置型シャワー、ベージュのタイル、茶色いタイル、セラミックタイル、ベージュの壁、トラバーチンの床、アンダーカウンター洗面器、ソープストーンの洗面台) の写真
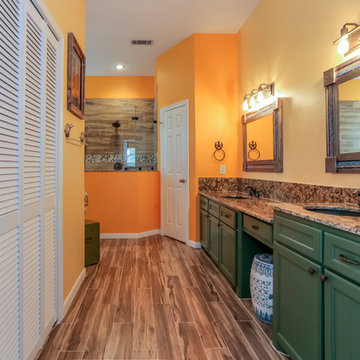
ヒューストンにある広いサンタフェスタイルのおしゃれなマスターバスルーム (シェーカースタイル扉のキャビネット、緑のキャビネット、ダブルシャワー、分離型トイレ、茶色いタイル、磁器タイル、オレンジの壁、磁器タイルの床、アンダーカウンター洗面器、御影石の洗面台) の写真

デンバーにある広いトラディショナルスタイルのおしゃれなバスルーム (浴槽なし) (シェーカースタイル扉のキャビネット、濃色木目調キャビネット、洗い場付きシャワー、茶色いタイル、木目調タイル、白い壁、クッションフロア、アンダーカウンター洗面器、御影石の洗面台、茶色い床、開き戸のシャワー、洗面台2つ、造り付け洗面台) の写真
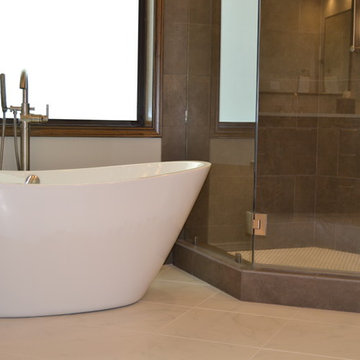
This 1980's original master bathroom was completed gutted and updated with a fresh transitional look. The stained maple cabinets contrast beautifully with the white quartzite countertops and 5" carrara hexagon backsplash tile. Mirrors are framed custom stained floater frames. The diagonally laid flooring is white porcelain carrara look. The shower walls are a dark brown porcelain and the shower floor, ceiling and hidden shower niche are 1" white hexagon tiles with dark brown grout. The garden tub was replaced with a simple transitional pedestal tub with a stainless steel floor mounted tub faucet.
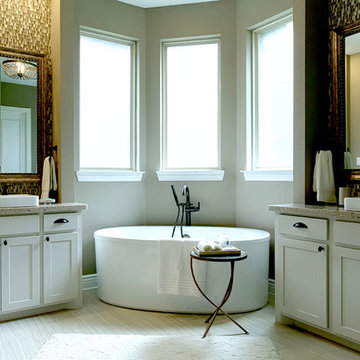
Bathroom designed by Ashton Woods Homes
Photo by Fernando De Los Santos
ダラスにある広いトランジショナルスタイルのおしゃれなマスターバスルーム (シェーカースタイル扉のキャビネット、白いキャビネット、置き型浴槽、ベージュのタイル、茶色いタイル、グレーの壁、モザイクタイル、磁器タイルの床、ベッセル式洗面器、クオーツストーンの洗面台、白い床) の写真
ダラスにある広いトランジショナルスタイルのおしゃれなマスターバスルーム (シェーカースタイル扉のキャビネット、白いキャビネット、置き型浴槽、ベージュのタイル、茶色いタイル、グレーの壁、モザイクタイル、磁器タイルの床、ベッセル式洗面器、クオーツストーンの洗面台、白い床) の写真
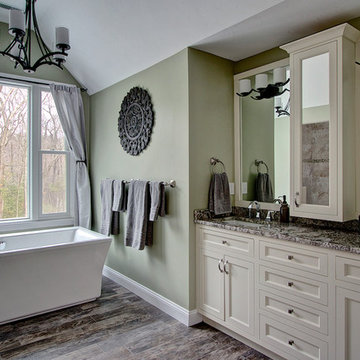
A double sink vanity provides plenty of storage in this master bath. http://www.kitchenvisions.com

This rustic basement sauna and steam room makes it feel like spa day at home!
他の地域にある高級な広いラスティックスタイルのおしゃれなマスターバスルーム (シェーカースタイル扉のキャビネット、中間色木目調キャビネット、アルコーブ型シャワー、ベージュのタイル、茶色いタイル、グレーのタイル、石タイル、マルチカラーの壁、スレートの床、アンダーカウンター洗面器、御影石の洗面台、マルチカラーの床、開き戸のシャワー) の写真
他の地域にある高級な広いラスティックスタイルのおしゃれなマスターバスルーム (シェーカースタイル扉のキャビネット、中間色木目調キャビネット、アルコーブ型シャワー、ベージュのタイル、茶色いタイル、グレーのタイル、石タイル、マルチカラーの壁、スレートの床、アンダーカウンター洗面器、御影石の洗面台、マルチカラーの床、開き戸のシャワー) の写真

Kevin Reeves, Photographer
Updated kitchen with center island with chat-seating. Spigot just for dog bowl. Towel rack that can act as a grab bar. Flush white cabinetry with mosaic tile accents. Top cornice trim is actually horizontal mechanical vent. Semi-retired, art-oriented, community-oriented couple that entertain wanted a space to fit their lifestyle and needs for the next chapter in their lives. Driven by aging-in-place considerations - starting with a residential elevator - the entire home is gutted and re-purposed to create spaces to support their aesthetics and commitments. Kitchen island with a water spigot for the dog. "His" office off "Her" kitchen. Automated shades on the skylights. A hidden room behind a bookcase. Hanging pulley-system in the laundry room. Towel racks that also work as grab bars. A lot of catalyzed-finish built-in cabinetry and some window seats. Televisions on swinging wall brackets. Magnet board in the kitchen next to the stainless steel refrigerator. A lot of opportunities for locating artwork. Comfortable and bright. Cozy and stylistic. They love it.
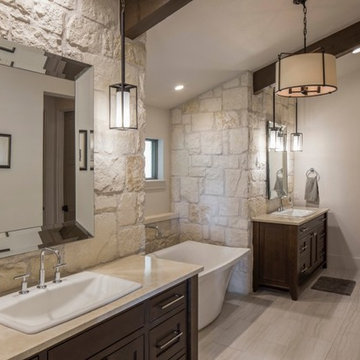
オースティンにある高級な広いラスティックスタイルのおしゃれなマスターバスルーム (シェーカースタイル扉のキャビネット、濃色木目調キャビネット、置き型浴槽、ベージュのタイル、茶色いタイル、白いタイル、モザイクタイル、ベージュの壁、磁器タイルの床、オーバーカウンターシンク、ソープストーンの洗面台、アルコーブ型シャワー、ベージュの床、開き戸のシャワー) の写真
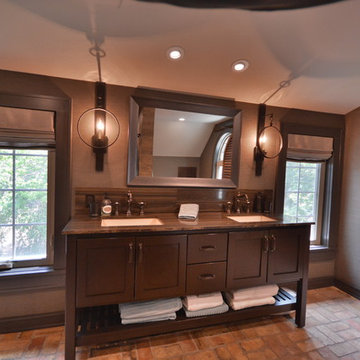
Sue Sotera
Matt Sotera construction
rustic master basterbath with brick floor
ニューヨークにある高級な広いラスティックスタイルのおしゃれなマスターバスルーム (シェーカースタイル扉のキャビネット、濃色木目調キャビネット、オープン型シャワー、分離型トイレ、茶色いタイル、磁器タイル、茶色い壁、レンガの床、アンダーカウンター洗面器、大理石の洗面台、オレンジの床、オープンシャワー) の写真
ニューヨークにある高級な広いラスティックスタイルのおしゃれなマスターバスルーム (シェーカースタイル扉のキャビネット、濃色木目調キャビネット、オープン型シャワー、分離型トイレ、茶色いタイル、磁器タイル、茶色い壁、レンガの床、アンダーカウンター洗面器、大理石の洗面台、オレンジの床、オープンシャワー) の写真

This linen closet has a hamper pullout
サクラメントにある広いトランジショナルスタイルのおしゃれなマスターバスルーム (シェーカースタイル扉のキャビネット、茶色いキャビネット、置き型浴槽、アルコーブ型シャワー、分離型トイレ、茶色いタイル、ガラスタイル、グレーの壁、磁器タイルの床、アンダーカウンター洗面器、クオーツストーンの洗面台、白い床、開き戸のシャワー、白い洗面カウンター、洗面台2つ、造り付け洗面台) の写真
サクラメントにある広いトランジショナルスタイルのおしゃれなマスターバスルーム (シェーカースタイル扉のキャビネット、茶色いキャビネット、置き型浴槽、アルコーブ型シャワー、分離型トイレ、茶色いタイル、ガラスタイル、グレーの壁、磁器タイルの床、アンダーカウンター洗面器、クオーツストーンの洗面台、白い床、開き戸のシャワー、白い洗面カウンター、洗面台2つ、造り付け洗面台) の写真
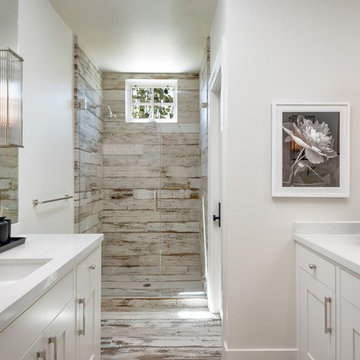
サンフランシスコにある広いトランジショナルスタイルのおしゃれなバスルーム (浴槽なし) (白いキャビネット、アンダーカウンター洗面器、マルチカラーの床、開き戸のシャワー、シェーカースタイル扉のキャビネット、バリアフリー、茶色いタイル、グレーのタイル、白い壁、塗装フローリング、珪岩の洗面台、白い洗面カウンター) の写真
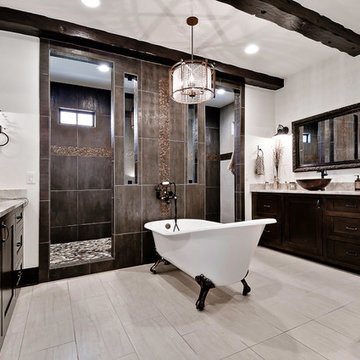
他の地域にある広いラスティックスタイルのおしゃれなマスターバスルーム (シェーカースタイル扉のキャビネット、濃色木目調キャビネット、猫足バスタブ、アルコーブ型シャワー、茶色いタイル、磁器タイル、白い壁、磁器タイルの床、ベッセル式洗面器、ベージュの床、オープンシャワー) の写真

ボストンにあるお手頃価格の広いモダンスタイルのおしゃれなマスターバスルーム (シェーカースタイル扉のキャビネット、白いキャビネット、ドロップイン型浴槽、ダブルシャワー、一体型トイレ 、茶色いタイル、磁器タイル、ベージュの壁、磁器タイルの床、ベッセル式洗面器、御影石の洗面台、ベージュの床、開き戸のシャワー、黒い洗面カウンター、シャワーベンチ、洗面台2つ、造り付け洗面台) の写真

シカゴにあるお手頃価格の広いラスティックスタイルのおしゃれなマスターバスルーム (シェーカースタイル扉のキャビネット、中間色木目調キャビネット、置き型浴槽、アルコーブ型シャワー、分離型トイレ、茶色いタイル、スレートタイル、茶色い壁、スレートの床、ベッセル式洗面器、御影石の洗面台、マルチカラーの床、開き戸のシャワー) の写真
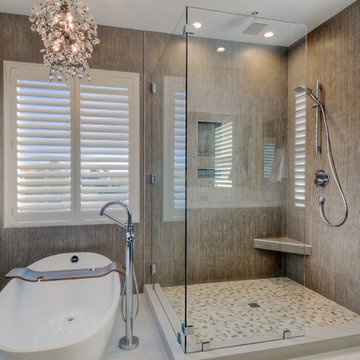
Amazing Master Bath Retreat with a Large Corner Shower with Rain Head Shower, Beautiful Freestanding Tub w/ Floor Mounted Filler. Beautiful Chandler and Custom Backlit Mirrors. White Quartz countertops.
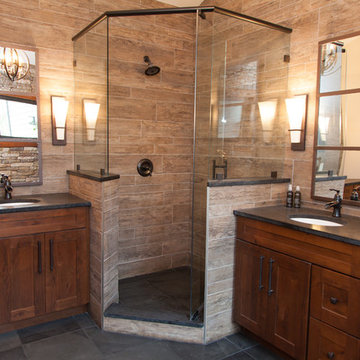
セントルイスにある広いラスティックスタイルのおしゃれなマスターバスルーム (シェーカースタイル扉のキャビネット、濃色木目調キャビネット、コーナー設置型シャワー、茶色いタイル、磁器タイル、スレートの床、アンダーカウンター洗面器、ソープストーンの洗面台、グレーの床、開き戸のシャワー) の写真
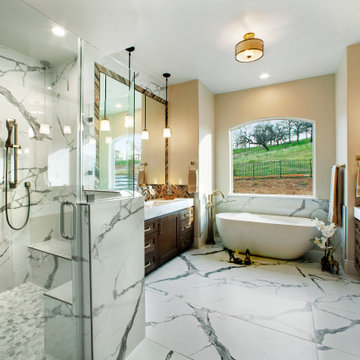
Step into the spa-inspired master bathroom where you can enjoy all the luxuries it has to offer. This modern bathroom provides the owner with a free-standing tub, a large shower with handheld and rain showerheads, and two vanities with a make-up area. The warm tone chevron tile and walnut cabinets add a warm feeling to the marble-like large format tile. The unique materials and lighting fixtures displayed through its wall hanging pendants, mirror inserts, and drop-down quartz countertop.
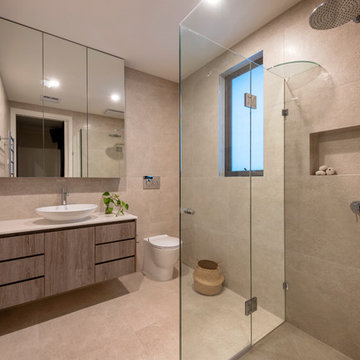
メルボルンにある広いコンテンポラリースタイルのおしゃれな浴室 (シェーカースタイル扉のキャビネット、淡色木目調キャビネット、置き型浴槽、洗い場付きシャワー、茶色いタイル、磁器タイル、茶色い壁、磁器タイルの床、ベッセル式洗面器、クオーツストーンの洗面台、茶色い床、開き戸のシャワー、白い洗面カウンター) の写真
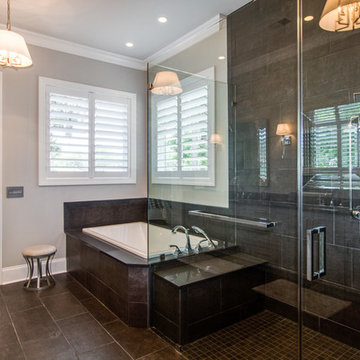
Another look at the master bathroom. The drop-in tub is completed with a Caesarstone Raven Quartz deck, with 12 x 24 porcelain tile surrounding the tub, in Smoke Brown. The Smoke Brown porcelain tile is seen on the bathroom floor and the Raven Quartz from the tub deck is repeated for the shower seat.
広い浴室・バスルーム (シェーカースタイル扉のキャビネット、茶色いタイル) の写真
1