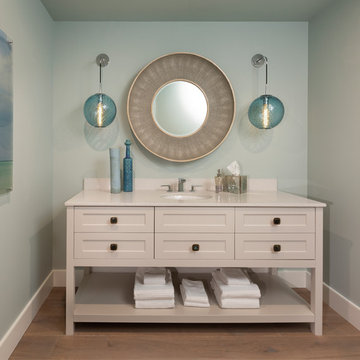浴室・バスルーム (シェーカースタイル扉のキャビネット、無垢フローリング、合板フローリング、青い壁) の写真
絞り込み:
資材コスト
並び替え:今日の人気順
写真 1〜20 枚目(全 253 枚)
1/5
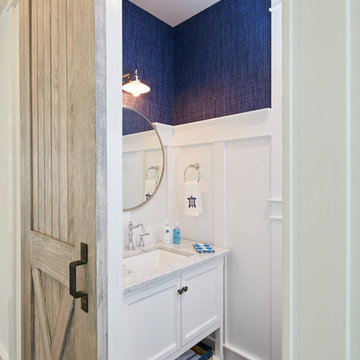
他の地域にある小さなビーチスタイルのおしゃれな浴室 (シェーカースタイル扉のキャビネット、白いキャビネット、青い壁、無垢フローリング、アンダーカウンター洗面器、茶色い床) の写真
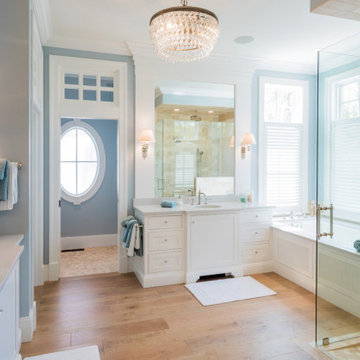
他の地域にあるトラディショナルスタイルのおしゃれな浴室 (シェーカースタイル扉のキャビネット、白いキャビネット、アンダーマウント型浴槽、コーナー設置型シャワー、青い壁、無垢フローリング、アンダーカウンター洗面器、茶色い床、開き戸のシャワー、白い洗面カウンター) の写真
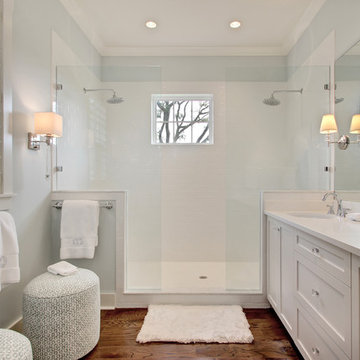
Lola Interiors, Interior Design | East Coast Virtual Tours, Photography
ジャクソンビルにある高級な広いトランジショナルスタイルのおしゃれなマスターバスルーム (アンダーカウンター洗面器、シェーカースタイル扉のキャビネット、白いキャビネット、大理石の洗面台、ダブルシャワー、白いタイル、青い壁、無垢フローリング、磁器タイル、茶色い床、オープンシャワー) の写真
ジャクソンビルにある高級な広いトランジショナルスタイルのおしゃれなマスターバスルーム (アンダーカウンター洗面器、シェーカースタイル扉のキャビネット、白いキャビネット、大理石の洗面台、ダブルシャワー、白いタイル、青い壁、無垢フローリング、磁器タイル、茶色い床、オープンシャワー) の写真
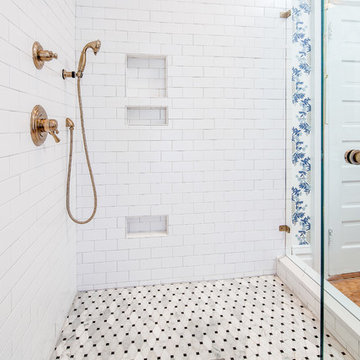
Steve Bracci Photography
アトランタにある高級な中くらいなトランジショナルスタイルのおしゃれなマスターバスルーム (白いタイル、セラミックタイル、シェーカースタイル扉のキャビネット、グレーのキャビネット、コーナー設置型シャワー、一体型トイレ 、青い壁、無垢フローリング、アンダーカウンター洗面器、クオーツストーンの洗面台) の写真
アトランタにある高級な中くらいなトランジショナルスタイルのおしゃれなマスターバスルーム (白いタイル、セラミックタイル、シェーカースタイル扉のキャビネット、グレーのキャビネット、コーナー設置型シャワー、一体型トイレ 、青い壁、無垢フローリング、アンダーカウンター洗面器、クオーツストーンの洗面台) の写真
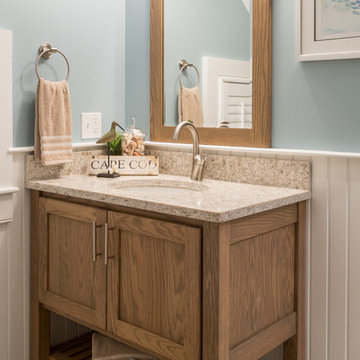
As innkeepers, Lois and Evan Evans know all about hospitality. So after buying a 1955 Cape Cod cottage whose interiors hadn’t been updated since the 1970s, they set out on a whole-house renovation, a major focus of which was the kitchen.
The goal of this renovation was to create a space that would be efficient and inviting for entertaining, as well as compatible with the home’s beach-cottage style.
Cape Associates removed the wall separating the kitchen from the dining room to create an open, airy layout. The ceilings were raised and clad in shiplap siding and highlighted with new pine beams, reflective of the cottage style of the home. New windows add a vintage look.
The designer used a whitewashed palette and traditional cabinetry to push a casual and beachy vibe, while granite countertops add a touch of elegance.
The layout was rearranged to include an island that’s roomy enough for casual meals and for guests to hang around when the owners are prepping party meals.
Placing the main sink and dishwasher in the island instead of the usual under-the-window spot was a decision made by Lois early in the planning stages. “If we have guests over, I can face everyone when I’m rinsing vegetables or washing dishes,” she says. “Otherwise, my back would be turned.”
The old avocado-hued linoleum flooring had an unexpected bonus: preserving the original oak floors, which were refinished.
The new layout includes room for the homeowners’ hutch from their previous residence, as well as an old pot-bellied stove, a family heirloom. A glass-front cabinet allows the homeowners to show off colorful dishes. Bringing the cabinet down to counter level adds more storage. Stacking the microwave, oven and warming drawer adds efficiency.
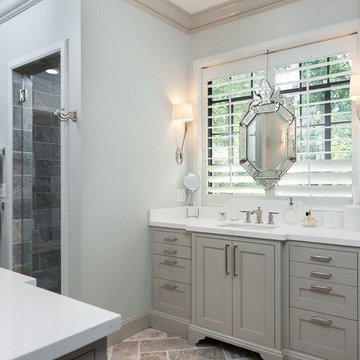
ロサンゼルスにある中くらいなトランジショナルスタイルのおしゃれなマスターバスルーム (シェーカースタイル扉のキャビネット、グレーのキャビネット、アルコーブ型シャワー、青い壁、合板フローリング、アンダーカウンター洗面器、珪岩の洗面台、茶色い床、開き戸のシャワー) の写真
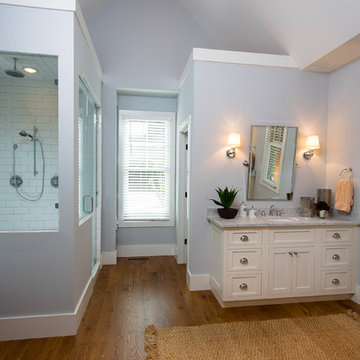
アトランタにある高級な中くらいなトランジショナルスタイルのおしゃれなマスターバスルーム (シェーカースタイル扉のキャビネット、白いキャビネット、置き型浴槽、洗い場付きシャワー、白いタイル、サブウェイタイル、青い壁、無垢フローリング、アンダーカウンター洗面器、大理石の洗面台、ベージュの床、開き戸のシャワー) の写真
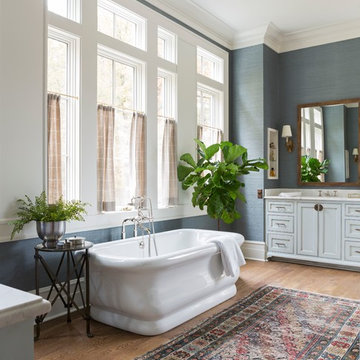
リトルロックにある広いトロピカルスタイルのおしゃれなマスターバスルーム (置き型浴槽、青い壁、無垢フローリング、茶色い床、白い洗面カウンター、シェーカースタイル扉のキャビネット、白いキャビネット、アルコーブ型シャワー、御影石の洗面台、開き戸のシャワー) の写真
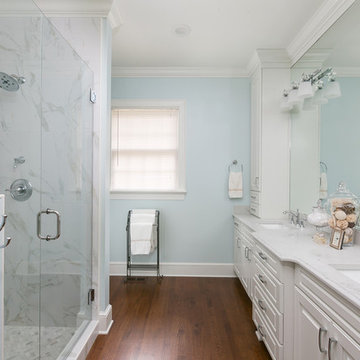
An award winning full home remodel featuring an open concept great room, hardwood floors, and high end finishes.
チャールストンにあるお手頃価格の中くらいなコンテンポラリースタイルのおしゃれなバスルーム (浴槽なし) (シェーカースタイル扉のキャビネット、白いキャビネット、アルコーブ型シャワー、一体型トイレ 、青い壁、無垢フローリング、アンダーカウンター洗面器、茶色い床、開き戸のシャワー、白い洗面カウンター) の写真
チャールストンにあるお手頃価格の中くらいなコンテンポラリースタイルのおしゃれなバスルーム (浴槽なし) (シェーカースタイル扉のキャビネット、白いキャビネット、アルコーブ型シャワー、一体型トイレ 、青い壁、無垢フローリング、アンダーカウンター洗面器、茶色い床、開き戸のシャワー、白い洗面カウンター) の写真
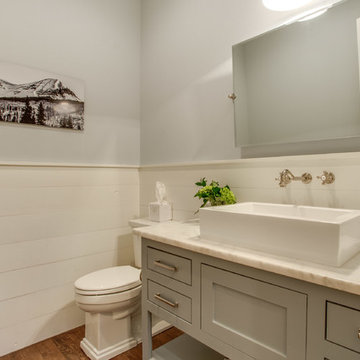
Shoot 2 Sell
ダラスにある高級な中くらいなカントリー風のおしゃれなバスルーム (浴槽なし) (グレーのキャビネット、青い壁、無垢フローリング、大理石の洗面台、シェーカースタイル扉のキャビネット、分離型トイレ、横長型シンク) の写真
ダラスにある高級な中くらいなカントリー風のおしゃれなバスルーム (浴槽なし) (グレーのキャビネット、青い壁、無垢フローリング、大理石の洗面台、シェーカースタイル扉のキャビネット、分離型トイレ、横長型シンク) の写真
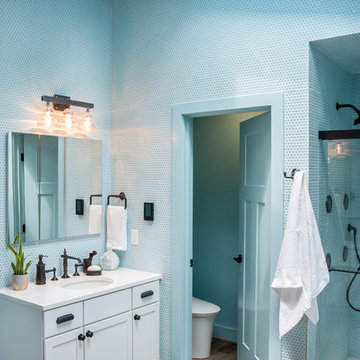
The second floor bathroom contains two vanities, a shower, a freestanding tub, and a separate toilet room.
Contractor: Maven Development
Photo: Emily Rose Imagery
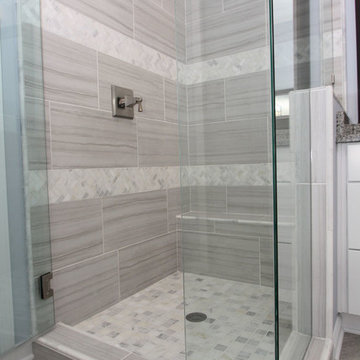
アトランタにある広いモダンスタイルのおしゃれなマスターバスルーム (シェーカースタイル扉のキャビネット、白いキャビネット、コーナー設置型シャワー、青い壁、無垢フローリング、アンダーカウンター洗面器、御影石の洗面台) の写真
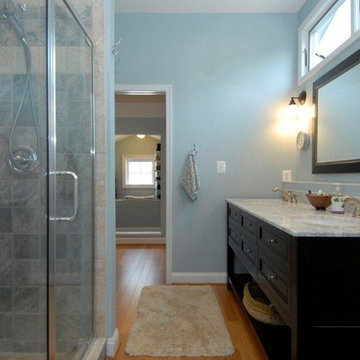
ワシントンD.C.にある高級な中くらいなトラディショナルスタイルのおしゃれなバスルーム (浴槽なし) (シェーカースタイル扉のキャビネット、黒いキャビネット、コーナー設置型シャワー、青いタイル、石タイル、青い壁、無垢フローリング、アンダーカウンター洗面器、大理石の洗面台) の写真
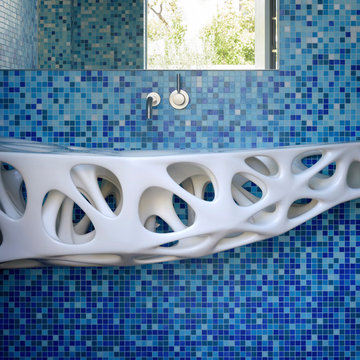
3d printed vanity for kids pool bath
サンフランシスコにあるモダンスタイルのおしゃれなマスターバスルーム (青いタイル、モザイクタイル、青い壁、壁付け型シンク、シェーカースタイル扉のキャビネット、中間色木目調キャビネット、置き型浴槽、バリアフリー、無垢フローリング、コンクリートの洗面台、茶色い床、開き戸のシャワー、グレーの洗面カウンター) の写真
サンフランシスコにあるモダンスタイルのおしゃれなマスターバスルーム (青いタイル、モザイクタイル、青い壁、壁付け型シンク、シェーカースタイル扉のキャビネット、中間色木目調キャビネット、置き型浴槽、バリアフリー、無垢フローリング、コンクリートの洗面台、茶色い床、開き戸のシャワー、グレーの洗面カウンター) の写真
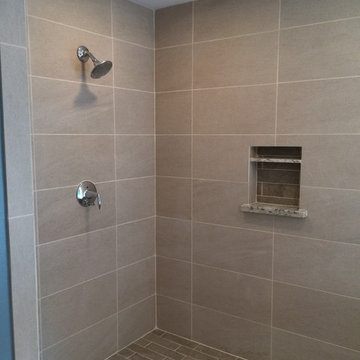
ヒューストンにある広いトランジショナルスタイルのおしゃれなマスターバスルーム (シェーカースタイル扉のキャビネット、白いキャビネット、ドロップイン型浴槽、オープン型シャワー、青い壁、無垢フローリング、アンダーカウンター洗面器) の写真
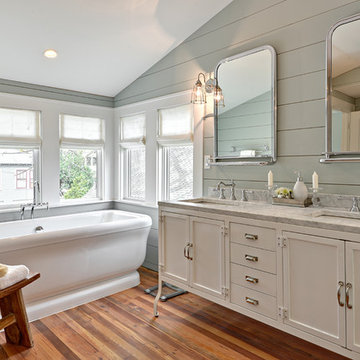
CL Fry Photography
オースティンにあるトランジショナルスタイルのおしゃれな浴室 (アンダーカウンター洗面器、シェーカースタイル扉のキャビネット、白いキャビネット、置き型浴槽、青い壁、無垢フローリング、大理石の洗面台) の写真
オースティンにあるトランジショナルスタイルのおしゃれな浴室 (アンダーカウンター洗面器、シェーカースタイル扉のキャビネット、白いキャビネット、置き型浴槽、青い壁、無垢フローリング、大理石の洗面台) の写真
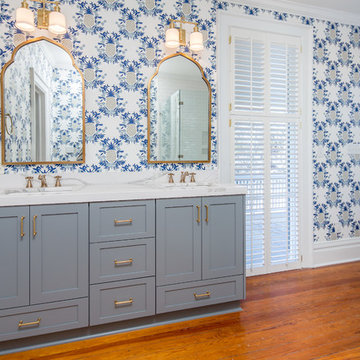
アトランタにある高級な中くらいなトランジショナルスタイルのおしゃれなマスターバスルーム (シェーカースタイル扉のキャビネット、グレーのキャビネット、無垢フローリング、アンダーカウンター洗面器、クオーツストーンの洗面台、青い壁、一体型トイレ 、コーナー設置型シャワー) の写真
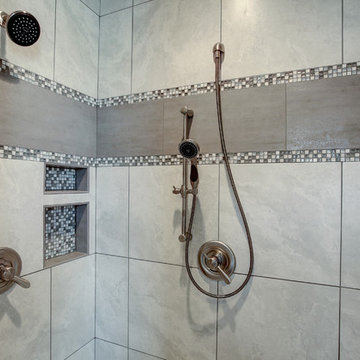
グランドラピッズにある低価格の小さなトラディショナルスタイルのおしゃれなマスターバスルーム (シェーカースタイル扉のキャビネット、中間色木目調キャビネット、グレーのタイル、モザイクタイル、青い壁、無垢フローリング、アンダーカウンター洗面器、人工大理石カウンター、ベージュの床、開き戸のシャワー) の写真
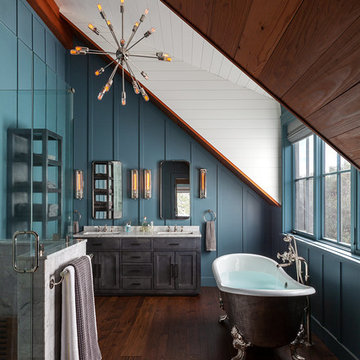
サンフランシスコにあるカントリー風のおしゃれな浴室 (シェーカースタイル扉のキャビネット、グレーのキャビネット、猫足バスタブ、青い壁、無垢フローリング、アンダーカウンター洗面器、茶色い床、開き戸のシャワー、白い洗面カウンター) の写真
浴室・バスルーム (シェーカースタイル扉のキャビネット、無垢フローリング、合板フローリング、青い壁) の写真
1
