白い浴室・バスルーム (シェーカースタイル扉のキャビネット、緑の壁、白い壁) の写真
絞り込み:
資材コスト
並び替え:今日の人気順
写真 1〜20 枚目(全 15,556 枚)
1/5

This custom vanity cleverly hides away a laundry hamper & drawers with built-in outlets, to provide all the necessities the owner needs.
サンフランシスコにある高級な中くらいなトラディショナルスタイルのおしゃれなマスターバスルーム (シェーカースタイル扉のキャビネット、グレーのタイル、大理石タイル、白い壁、大理石の床、アンダーカウンター洗面器、クオーツストーンの洗面台、グレーの床、開き戸のシャワー、白い洗面カウンター、洗面台1つ、造り付け洗面台、グレーのキャビネット) の写真
サンフランシスコにある高級な中くらいなトラディショナルスタイルのおしゃれなマスターバスルーム (シェーカースタイル扉のキャビネット、グレーのタイル、大理石タイル、白い壁、大理石の床、アンダーカウンター洗面器、クオーツストーンの洗面台、グレーの床、開き戸のシャワー、白い洗面カウンター、洗面台1つ、造り付け洗面台、グレーのキャビネット) の写真

Snowberry Lane Photography
シアトルにある高級な広いビーチスタイルのおしゃれなマスターバスルーム (グレーのキャビネット、置き型浴槽、アルコーブ型シャワー、緑のタイル、磁器タイルの床、ベッセル式洗面器、クオーツストーンの洗面台、グレーの床、開き戸のシャワー、白い洗面カウンター、シェーカースタイル扉のキャビネット、サブウェイタイル、緑の壁) の写真
シアトルにある高級な広いビーチスタイルのおしゃれなマスターバスルーム (グレーのキャビネット、置き型浴槽、アルコーブ型シャワー、緑のタイル、磁器タイルの床、ベッセル式洗面器、クオーツストーンの洗面台、グレーの床、開き戸のシャワー、白い洗面カウンター、シェーカースタイル扉のキャビネット、サブウェイタイル、緑の壁) の写真

ミネアポリスにある小さなトランジショナルスタイルのおしゃれなバスルーム (浴槽なし) (シェーカースタイル扉のキャビネット、グレーのキャビネット、分離型トイレ、白い壁、大理石の床、アンダーカウンター洗面器、クオーツストーンの洗面台、グレーの床) の写真

Avec Interiors, together with our valued client and builder partner 5blox, rejuvenates a dated and narrow and poorly functioning 90s bathroom. The project culminates in a tranquil sanctuary that epitomizes quiet luxury. The redesign features a custom oak vanity with an integrated hamper and extensive storage, polished nickel finishes, and artfully placed decorative wall niches. Functional elements harmoniously blend with aesthetic details, such as the captivating blue-green shower tile and the charming mini stars and cross tiles adorning both the floor and niches.

This sophisticated black and white bath belongs to the clients' teenage son. He requested a masculine design with a warming towel rack and radiant heated flooring. A few gold accents provide contrast against the black cabinets and pair nicely with the matte black plumbing fixtures. A tall linen cabinet provides a handy storage area for towels and toiletries. The focal point of the room is the bold shower accent wall that provides a welcoming surprise when entering the bath from the basement hallway.

サンディエゴにある高級な中くらいなビーチスタイルのおしゃれなマスターバスルーム (シェーカースタイル扉のキャビネット、淡色木目調キャビネット、アルコーブ型浴槽、コーナー設置型シャワー、分離型トイレ、白いタイル、セラミックタイル、白い壁、セラミックタイルの床、アンダーカウンター洗面器、クオーツストーンの洗面台、マルチカラーの床、引戸のシャワー、白い洗面カウンター、ニッチ、洗面台2つ、造り付け洗面台) の写真

オースティンにある中くらいなモダンスタイルのおしゃれなマスターバスルーム (シェーカースタイル扉のキャビネット、緑のキャビネット、置き型浴槽、ダブルシャワー、白いタイル、セラミックタイル、白い壁、セラミックタイルの床、アンダーカウンター洗面器、珪岩の洗面台、白い床、開き戸のシャワー、白い洗面カウンター、ニッチ、洗面台2つ、独立型洗面台、塗装板張りの壁) の写真

ブリスベンにあるコンテンポラリースタイルのおしゃれな子供用バスルーム (シェーカースタイル扉のキャビネット、置き型浴槽、白いタイル、白い壁、クオーツストーンの洗面台、グレーの床、グレーの洗面カウンター、洗面台2つ) の写真
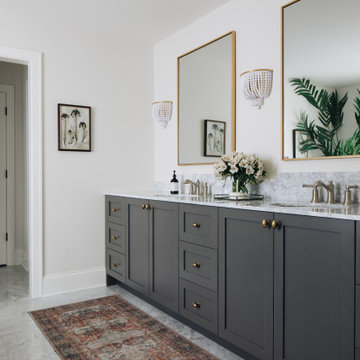
シカゴにあるトランジショナルスタイルのおしゃれな浴室 (シェーカースタイル扉のキャビネット、グレーのキャビネット、白い壁、アンダーカウンター洗面器、グレーの床、白い洗面カウンター、洗面台2つ、造り付け洗面台) の写真

ボストンにあるビーチスタイルのおしゃれな浴室 (シェーカースタイル扉のキャビネット、中間色木目調キャビネット、アルコーブ型浴槽、シャワー付き浴槽 、青いタイル、白いタイル、白い壁、アンダーカウンター洗面器、ベージュの床、開き戸のシャワー、白い洗面カウンター、独立型洗面台、洗面台1つ) の写真

Peter Giles Photography
サンフランシスコにある小さなカントリー風のおしゃれな子供用バスルーム (シェーカースタイル扉のキャビネット、中間色木目調キャビネット、アルコーブ型浴槽、シャワー付き浴槽 、分離型トイレ、磁器タイル、白い壁、磁器タイルの床、オーバーカウンターシンク、クオーツストーンの洗面台、黒い床、シャワーカーテン、白い洗面カウンター、白いタイル) の写真
サンフランシスコにある小さなカントリー風のおしゃれな子供用バスルーム (シェーカースタイル扉のキャビネット、中間色木目調キャビネット、アルコーブ型浴槽、シャワー付き浴槽 、分離型トイレ、磁器タイル、白い壁、磁器タイルの床、オーバーカウンターシンク、クオーツストーンの洗面台、黒い床、シャワーカーテン、白い洗面カウンター、白いタイル) の写真
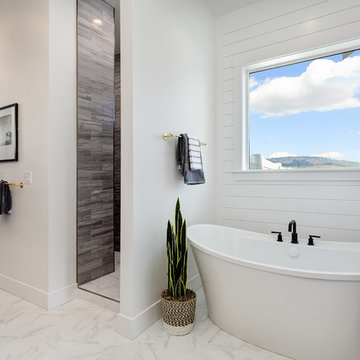
ボイシにある広いカントリー風のおしゃれなマスターバスルーム (シェーカースタイル扉のキャビネット、中間色木目調キャビネット、置き型浴槽、アルコーブ型シャワー、白いタイル、磁器タイル、白い壁、大理石の床、アンダーカウンター洗面器、クオーツストーンの洗面台、白い床、オープンシャワー、白い洗面カウンター) の写真

Photo Credit, Jenn Smira
ワシントンD.C.にある北欧スタイルのおしゃれなバスルーム (浴槽なし) (シェーカースタイル扉のキャビネット、白いキャビネット、白いタイル、サブウェイタイル、白い壁、アンダーカウンター洗面器、黒い床、開き戸のシャワー、白い洗面カウンター) の写真
ワシントンD.C.にある北欧スタイルのおしゃれなバスルーム (浴槽なし) (シェーカースタイル扉のキャビネット、白いキャビネット、白いタイル、サブウェイタイル、白い壁、アンダーカウンター洗面器、黒い床、開き戸のシャワー、白い洗面カウンター) の写真
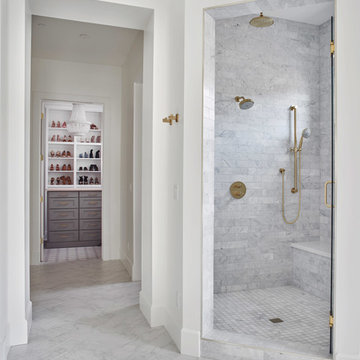
Roehner Ryan
フェニックスにあるラグジュアリーな広いカントリー風のおしゃれなマスターバスルーム (シェーカースタイル扉のキャビネット、白いキャビネット、置き型浴槽、オープン型シャワー、一体型トイレ 、白いタイル、大理石タイル、白い壁、大理石の床、アンダーカウンター洗面器、クオーツストーンの洗面台、グレーの床、開き戸のシャワー、グレーの洗面カウンター) の写真
フェニックスにあるラグジュアリーな広いカントリー風のおしゃれなマスターバスルーム (シェーカースタイル扉のキャビネット、白いキャビネット、置き型浴槽、オープン型シャワー、一体型トイレ 、白いタイル、大理石タイル、白い壁、大理石の床、アンダーカウンター洗面器、クオーツストーンの洗面台、グレーの床、開き戸のシャワー、グレーの洗面カウンター) の写真

ワシントンD.C.にある高級な中くらいなトランジショナルスタイルのおしゃれなバスルーム (浴槽なし) (シェーカースタイル扉のキャビネット、白いキャビネット、アルコーブ型シャワー、分離型トイレ、グレーのタイル、白いタイル、磁器タイル、白い壁、トラバーチンの床、アンダーカウンター洗面器、珪岩の洗面台) の写真

サンフランシスコにある中くらいなトランジショナルスタイルのおしゃれなマスターバスルーム (シェーカースタイル扉のキャビネット、グレーのキャビネット、分離型トイレ、グレーのタイル、白いタイル、石スラブタイル、白い壁、磁器タイルの床、アンダーカウンター洗面器、大理石の洗面台) の写真

他の地域にある高級な広いモダンスタイルのおしゃれなマスターバスルーム (シェーカースタイル扉のキャビネット、中間色木目調キャビネット、置き型浴槽、アルコーブ型シャワー、分離型トイレ、白いタイル、白い壁、磁器タイルの床、オーバーカウンターシンク、珪岩の洗面台、白い床、開き戸のシャワー、白い洗面カウンター、ニッチ、洗面台2つ、造り付け洗面台) の写真
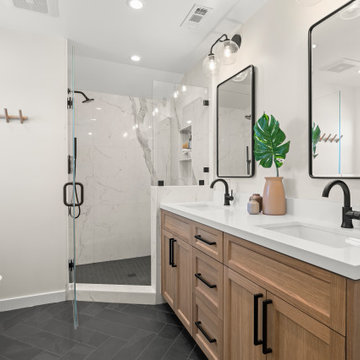
. A frosted shower and one sink vanity screamed outdated, in its place now stands a gorgeous marble encased shower. Two handy niches now make storing his/her favorite body wash or shampoo easy. Creating a striking contrast against the white marble and white walls are Brazilian slate tiles that cascade across the entire chevron patterned bathroom floor to the square shower pan.
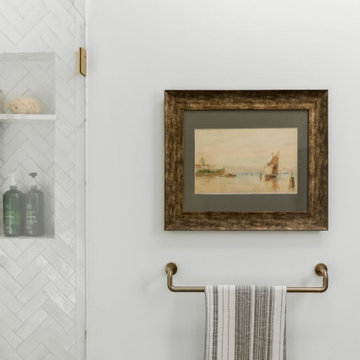
We planned a thoughtful redesign of this beautiful home while retaining many of the existing features. We wanted this house to feel the immediacy of its environment. So we carried the exterior front entry style into the interiors, too, as a way to bring the beautiful outdoors in. In addition, we added patios to all the bedrooms to make them feel much bigger. Luckily for us, our temperate California climate makes it possible for the patios to be used consistently throughout the year.
The original kitchen design did not have exposed beams, but we decided to replicate the motif of the 30" living room beams in the kitchen as well, making it one of our favorite details of the house. To make the kitchen more functional, we added a second island allowing us to separate kitchen tasks. The sink island works as a food prep area, and the bar island is for mail, crafts, and quick snacks.
We designed the primary bedroom as a relaxation sanctuary – something we highly recommend to all parents. It features some of our favorite things: a cognac leather reading chair next to a fireplace, Scottish plaid fabrics, a vegetable dye rug, art from our favorite cities, and goofy portraits of the kids.
---
Project designed by Courtney Thomas Design in La Cañada. Serving Pasadena, Glendale, Monrovia, San Marino, Sierra Madre, South Pasadena, and Altadena.
For more about Courtney Thomas Design, see here: https://www.courtneythomasdesign.com/
To learn more about this project, see here:
https://www.courtneythomasdesign.com/portfolio/functional-ranch-house-design/

Experience the latest renovation by TK Homes with captivating Mid Century contemporary design by Jessica Koltun Home. Offering a rare opportunity in the Preston Hollow neighborhood, this single story ranch home situated on a prime lot has been superbly rebuilt to new construction specifications for an unparalleled showcase of quality and style. The mid century inspired color palette of textured whites and contrasting blacks flow throughout the wide-open floor plan features a formal dining, dedicated study, and Kitchen Aid Appliance Chef's kitchen with 36in gas range, and double island. Retire to your owner's suite with vaulted ceilings, an oversized shower completely tiled in Carrara marble, and direct access to your private courtyard. Three private outdoor areas offer endless opportunities for entertaining. Designer amenities include white oak millwork, tongue and groove shiplap, marble countertops and tile, and a high end lighting, plumbing, & hardware.
白い浴室・バスルーム (シェーカースタイル扉のキャビネット、緑の壁、白い壁) の写真
1