黒い浴室・バスルーム (シェーカースタイル扉のキャビネット、小便器、壁掛け式トイレ) の写真
絞り込み:
資材コスト
並び替え:今日の人気順
写真 1〜20 枚目(全 61 枚)
1/5

Master bathroom design & build in Houston Texas. This master bathroom was custom designed specifically for our client. She wanted a luxurious bathroom with lots of detail, down to the last finish. Our original design had satin brass sink and shower fixtures. The client loved the satin brass plumbing fixtures, but was a bit apprehensive going with the satin brass plumbing fixtures. Feeling it would lock her down for a long commitment. So we worked a design out that allowed us to mix metal finishes. This way our client could have the satin brass look without the commitment of the plumbing fixtures. We started mixing metals by presenting a chandelier made by Curry & Company, the "Zenda Orb Chandelier" that has a mix of silver and gold. From there we added the satin brass, large round bar pulls, by "Lewis Dolin" and the satin brass door knobs from Emtek. We also suspended a gold mirror in the window of the makeup station. We used a waterjet marble from Tilebar, called "Abernethy Marble." The cobalt blue interior doors leading into the Master Bath set the gold fixtures just right.

A stunning minimal primary bathroom features marble herringbone shower tiles, hexagon mosaic floor tiles, and niche. We removed the bathtub to make the shower area larger. Also features a modern floating toilet, floating quartz shower bench, and custom white oak shaker vanity with a stacked quartz countertop. It feels perfectly curated with a mix of matte black and brass metals. The simplicity of the bathroom is balanced out with the patterned marble floors.

We added panelling, marble tiles & black rolltop & vanity to the master bathroom in our West Dulwich Family home. The bespoke blinds created privacy & cosiness for evening bathing too
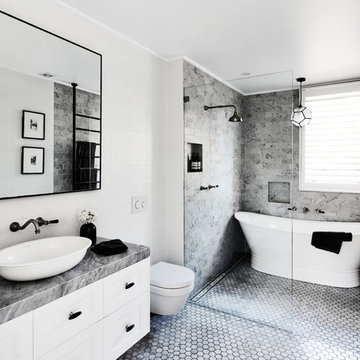
Photographer: Tanya Zouev
シドニーにあるトランジショナルスタイルのおしゃれなバスルーム (浴槽なし) (シェーカースタイル扉のキャビネット、白いキャビネット、置き型浴槽、バリアフリー、壁掛け式トイレ、グレーのタイル、白い壁、ベッセル式洗面器、グレーの床、グレーの洗面カウンター、グレーと黒) の写真
シドニーにあるトランジショナルスタイルのおしゃれなバスルーム (浴槽なし) (シェーカースタイル扉のキャビネット、白いキャビネット、置き型浴槽、バリアフリー、壁掛け式トイレ、グレーのタイル、白い壁、ベッセル式洗面器、グレーの床、グレーの洗面カウンター、グレーと黒) の写真
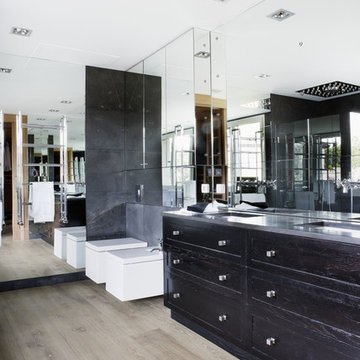
The wide plank wood flooring installed is Lignum Elite - Ibiza (Platinum Collection).
マドリードにあるコンテンポラリースタイルのおしゃれな浴室 (アンダーカウンター洗面器、濃色木目調キャビネット、大理石の洗面台、壁掛け式トイレ、黒いタイル、石スラブタイル、シェーカースタイル扉のキャビネット) の写真
マドリードにあるコンテンポラリースタイルのおしゃれな浴室 (アンダーカウンター洗面器、濃色木目調キャビネット、大理石の洗面台、壁掛け式トイレ、黒いタイル、石スラブタイル、シェーカースタイル扉のキャビネット) の写真
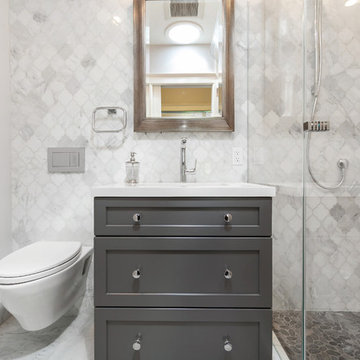
The bathroom features a wall hung toilet and Arabesque pattern wall tiles to create a bright, comfortable, contemporary space.
サンフランシスコにある小さなコンテンポラリースタイルのおしゃれなバスルーム (浴槽なし) (シェーカースタイル扉のキャビネット、グレーのキャビネット、アルコーブ型シャワー、壁掛け式トイレ、グレーのタイル、大理石タイル、白い壁、大理石の床、アンダーカウンター洗面器、珪岩の洗面台、グレーの床、開き戸のシャワー、洗面台1つ) の写真
サンフランシスコにある小さなコンテンポラリースタイルのおしゃれなバスルーム (浴槽なし) (シェーカースタイル扉のキャビネット、グレーのキャビネット、アルコーブ型シャワー、壁掛け式トイレ、グレーのタイル、大理石タイル、白い壁、大理石の床、アンダーカウンター洗面器、珪岩の洗面台、グレーの床、開き戸のシャワー、洗面台1つ) の写真

Accessibility in a curbless shower, with a glass shower door that hinges both ways, a seat bench and grab bar.
Photo: Mark Pinkerton vi360
サンフランシスコにある高級な中くらいなトランジショナルスタイルのおしゃれなマスターバスルーム (シェーカースタイル扉のキャビネット、中間色木目調キャビネット、バリアフリー、壁掛け式トイレ、グレーのタイル、セラミックタイル、グレーの壁、セラミックタイルの床、御影石の洗面台、グレーの床、開き戸のシャワー、黒い洗面カウンター、横長型シンク、シャワーベンチ) の写真
サンフランシスコにある高級な中くらいなトランジショナルスタイルのおしゃれなマスターバスルーム (シェーカースタイル扉のキャビネット、中間色木目調キャビネット、バリアフリー、壁掛け式トイレ、グレーのタイル、セラミックタイル、グレーの壁、セラミックタイルの床、御影石の洗面台、グレーの床、開き戸のシャワー、黒い洗面カウンター、横長型シンク、シャワーベンチ) の写真
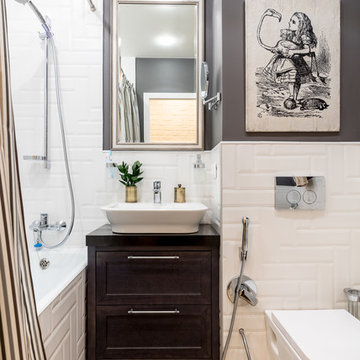
Для ванной выбрали недорогую плитку, чтобы она не смотрелась скучно и избито, разложили ее елочкой. Уюта небольшому помещению добавила тканевая шторка в полоску и картина из любимого произведения хозяйки.
Фото: Василий Буланов

The larger front guest ensuite had space for a walk in shower and bath. We installed these on a risen platform with a fall and drainage so that there was no need for a shower screen creating a "wet area".
To maintain a traditional feeling, we added bespoke panelling with hidden storage above the wall mounted toilet. This was all made in our workshop and then hand painted on site.
The Shaker style bespoke vanity unit is composed of solid oak drawers with dovetail joints.
The worktop is composite stone making it resistant and easy to clean. The taps and shower column are Samuel Heath, toilet Burlington and a lovely freestanding Victoria and Albert bath completes the traditional mood. The tiles are marble with hand crafted ceramic tiles on the back wall.

Here are a couple of examples of bathrooms at this project, which have a 'traditional' aesthetic. All tiling and panelling has been very carefully set-out so as to minimise cut joints.
Built-in storage and niches have been introduced, where appropriate, to provide discreet storage and additional interest.
Photographer: Nick Smith
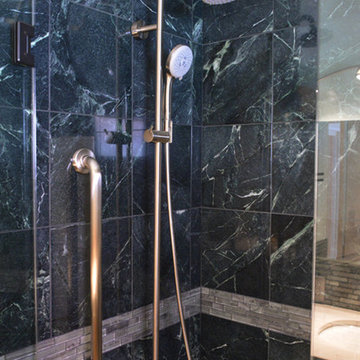
Our homeowners wanted a master bathroom remodel that would allow them to continue to age in place. They had no intention of leaving their Hermosa Beach bungalow. Aging in place was a central focus of the design. Starting with the wall mounted toilet which was selected for ease of cleaning. The double walk in shower features grab bars and glass hinged doors. Unique to this double shower is that each homeowner selected their preferred shower head and valve to be used; They are not even the same brands! This was one of the ways that the remodel was personalized to the homeowners to meet each of their needs. Since there was no room for a swinging door a barn door ended up to be a stylish resolution. Frosted glass gives the homeowners some privacy but still allows for light. They wanted cabinetry with a rustic feel. The finished project offers the homeowners a shaker style door which slides open. We also included a stacked linen closet for additional storage. The bathroom features marble wainscoting which continues into the shower. The border tile, in a simple stacked stone, continues onto the backsplash to tie the whole room together.
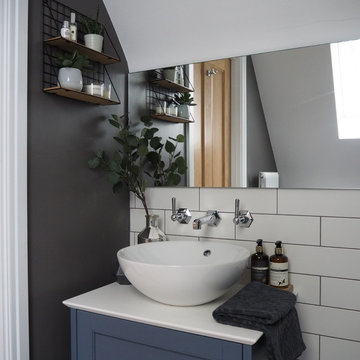
他の地域にあるお手頃価格の小さな北欧スタイルのおしゃれなマスターバスルーム (シェーカースタイル扉のキャビネット、青いキャビネット、アルコーブ型シャワー、壁掛け式トイレ、白いタイル、セラミックタイル、グレーの壁、セラミックタイルの床、クオーツストーンの洗面台、グレーの床、開き戸のシャワー、白い洗面カウンター) の写真
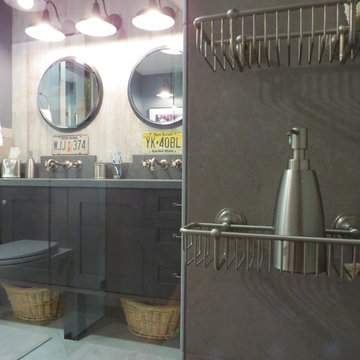
Photos by Robin Amorello, CKD CAPS
ポートランド(メイン)にある高級な小さなインダストリアルスタイルのおしゃれなマスターバスルーム (アンダーカウンター洗面器、シェーカースタイル扉のキャビネット、濃色木目調キャビネット、御影石の洗面台、バリアフリー、壁掛け式トイレ、マルチカラーのタイル、磁器タイル、グレーの壁、磁器タイルの床) の写真
ポートランド(メイン)にある高級な小さなインダストリアルスタイルのおしゃれなマスターバスルーム (アンダーカウンター洗面器、シェーカースタイル扉のキャビネット、濃色木目調キャビネット、御影石の洗面台、バリアフリー、壁掛け式トイレ、マルチカラーのタイル、磁器タイル、グレーの壁、磁器タイルの床) の写真
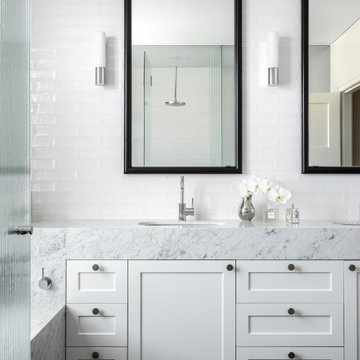
The main Ensuite is a simple palette of white joinery, Carrara marble and white tiles. The dark mirror cabinets provides a nice contrast and ties in with the joinery handles.
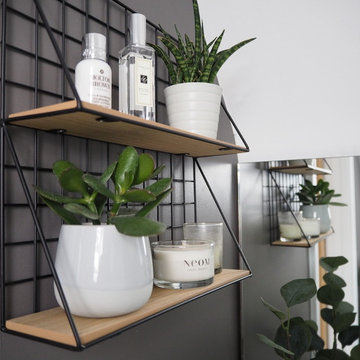
他の地域にあるお手頃価格の小さな北欧スタイルのおしゃれなマスターバスルーム (シェーカースタイル扉のキャビネット、青いキャビネット、アルコーブ型シャワー、壁掛け式トイレ、白いタイル、セラミックタイル、グレーの壁、セラミックタイルの床、クオーツストーンの洗面台、グレーの床、開き戸のシャワー、白い洗面カウンター) の写真
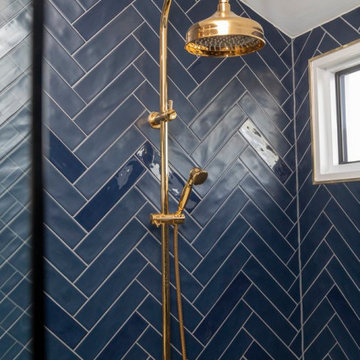
The deep midnight blue floor to celling tiles add that luxury feel to this ensuite bathroom.
With shaker style cabinetry that has been a theme throughout the home and polished gold hardware adding that extra element, to an already stunning bathroom.
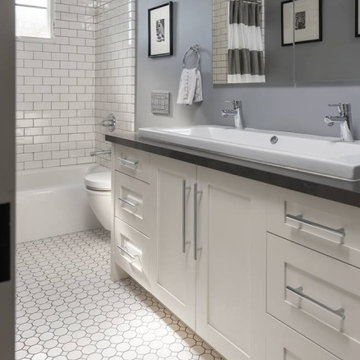
サンフランシスコにある中くらいなトランジショナルスタイルのおしゃれな子供用バスルーム (シェーカースタイル扉のキャビネット、白いキャビネット、シャワー付き浴槽 、壁掛け式トイレ、白いタイル、サブウェイタイル、グレーの壁、セラミックタイルの床、横長型シンク、クオーツストーンの洗面台、白い床、引戸のシャワー、グレーの洗面カウンター、洗面台2つ、造り付け洗面台) の写真
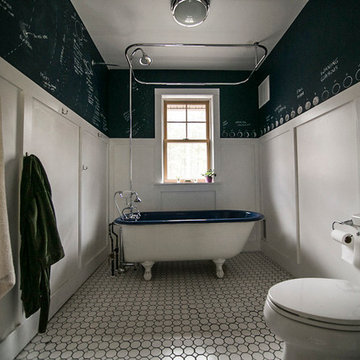
Kyria Abrahams
ニューヨークにあるお手頃価格の中くらいなトラディショナルスタイルのおしゃれなバスルーム (浴槽なし) (シェーカースタイル扉のキャビネット、白いキャビネット、猫足バスタブ、シャワー付き浴槽 、壁掛け式トイレ、白いタイル、磁器タイル、白い壁、セラミックタイルの床) の写真
ニューヨークにあるお手頃価格の中くらいなトラディショナルスタイルのおしゃれなバスルーム (浴槽なし) (シェーカースタイル扉のキャビネット、白いキャビネット、猫足バスタブ、シャワー付き浴槽 、壁掛け式トイレ、白いタイル、磁器タイル、白い壁、セラミックタイルの床) の写真
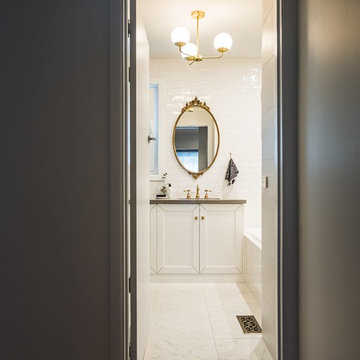
The view from the hallway is just as lovely as the bathroom itself. The mirror is the centre piece, with references to antiques and an old world feel. The main style was influenced by the chic parisian apartments with luxurious finishes and decorative elements.
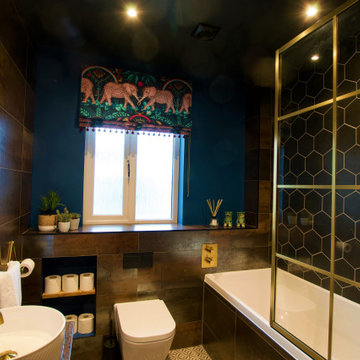
Modern, dark boutique bathroom.
コーンウォールにあるラグジュアリーな中くらいなコンテンポラリースタイルのおしゃれな子供用バスルーム (シェーカースタイル扉のキャビネット、青いキャビネット、ドロップイン型浴槽、バリアフリー、壁掛け式トイレ、茶色いタイル、磁器タイル、青い壁、クッションフロア、コンソール型シンク、御影石の洗面台、黒い床、開き戸のシャワー、アクセントウォール、洗面台1つ、フローティング洗面台) の写真
コーンウォールにあるラグジュアリーな中くらいなコンテンポラリースタイルのおしゃれな子供用バスルーム (シェーカースタイル扉のキャビネット、青いキャビネット、ドロップイン型浴槽、バリアフリー、壁掛け式トイレ、茶色いタイル、磁器タイル、青い壁、クッションフロア、コンソール型シンク、御影石の洗面台、黒い床、開き戸のシャワー、アクセントウォール、洗面台1つ、フローティング洗面台) の写真
黒い浴室・バスルーム (シェーカースタイル扉のキャビネット、小便器、壁掛け式トイレ) の写真
1