浴室・バスルーム (シェーカースタイル扉のキャビネット、全タイプの天井の仕上げ、開き戸のシャワー) の写真
絞り込み:
資材コスト
並び替え:今日の人気順
写真 1〜20 枚目(全 2,258 枚)
1/4

フェニックスにあるお手頃価格の中くらいなカントリー風のおしゃれなマスターバスルーム (シェーカースタイル扉のキャビネット、グレーのキャビネット、置き型浴槽、コーナー設置型シャワー、分離型トイレ、モノトーンのタイル、磁器タイル、グレーの壁、磁器タイルの床、アンダーカウンター洗面器、クオーツストーンの洗面台、マルチカラーの床、開き戸のシャワー、白い洗面カウンター、ニッチ、洗面台2つ、三角天井) の写真
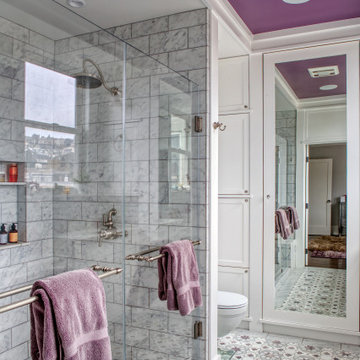
Our client purchased an apartment on the top floor of an old 1930’s building with expansive views of the San Francisco Bay from the palace of Fine Arts, Golden Gate Bridge, to Alcatraz Island. The existing apartment retained some of the original detailing and the owner wished to enhance and build on the existing traditional themes that existed there. We reconfigured the apartment to add another bedroom, relocated the kitchen, and remodeled the remaining spaces.
The design included moving the kitchen to free up space to add an additional bedroom. We also did the interior design and detailing for the two existing bathrooms. The master bath was reconfigured entirely.
We detailed and guided the selection of all of the fixtures, finishes and lighting design for a complete and integrated interior design of all of the spaces.
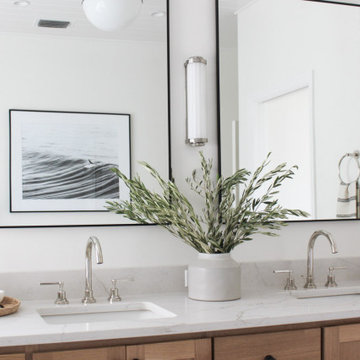
オーランドにあるトランジショナルスタイルのおしゃれなマスターバスルーム (シェーカースタイル扉のキャビネット、中間色木目調キャビネット、置き型浴槽、洗い場付きシャワー、セラミックタイル、白い壁、磁器タイルの床、開き戸のシャワー、ニッチ、洗面台2つ、独立型洗面台、塗装板張りの天井) の写真

Complete update on this 'builder-grade' 1990's primary bathroom - not only to improve the look but also the functionality of this room. Such an inspiring and relaxing space now ...
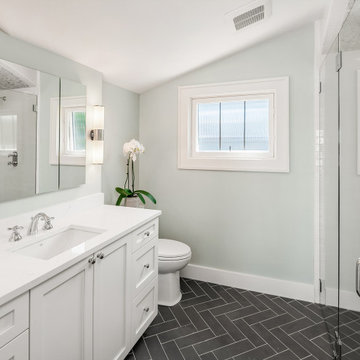
This small bathroom features light colors to help the space feel larger, and features a herringbone pattern darker floor tile to add interest to the space.

Step into modern luxury with this beautiful bathroom in Costa Mesa, CA. Featuring a light teal 45 degree herringbone pattern back wall, this new construction offers a unique and contemporary vibe. The vanity boasts rich brown cabinets and an elegant white marble countertop, while the shower features two niches with intricate designs inside. The attention to detail and sophisticated color palette exudes a sense of refined elegance that will leave any homeowner feeling pampered and relaxed.

A minimalist bathroom that meets the needs of every household member.
In this room we have instaled a new toilet, free standing vanity unit complete with sink and tap, new lighting, paper holder, towel holder, luxurious lower level bath with walk-in shower and brown tiles with white grouting.
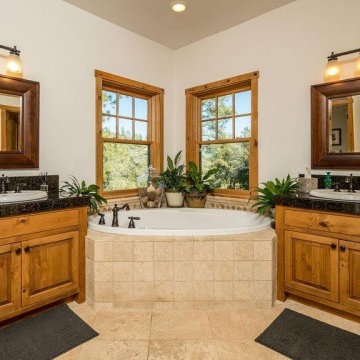
サクラメントにある広いトラディショナルスタイルのおしゃれなマスターバスルーム (シェーカースタイル扉のキャビネット、中間色木目調キャビネット、コーナー型浴槽、白い壁、セラミックタイルの床、オーバーカウンターシンク、御影石の洗面台、ベージュの床、黒い洗面カウンター、洗面台2つ、造り付け洗面台、三角天井、白い天井、洗い場付きシャワー、一体型トイレ 、ベージュのタイル、セラミックタイル、開き戸のシャワー) の写真

We removed the long wall of mirrors and moved the tub into the empty space at the left end of the vanity. We replaced the carpet with a beautiful and durable Luxury Vinyl Plank. We simply refaced the double vanity with a shaker style.

The master bath is a true oasis, with white marble on the floor, countertop and backsplash, in period-appropriate subway and basket-weave patterns. Wall and floor-mounted chrome fixtures at the sink, tub and shower provide vintage charm and contemporary function. Chrome accents are also found in the light fixtures, cabinet hardware and accessories. The heated towel bars and make-up area with lit mirror provide added luxury. Access to the master closet is through the wood 5-panel pocket door.

This main bath suite is a dream come true for my client. We worked together to fix the architects weird floor plan. Now the plan has the free standing bathtub in perfect position. We also fixed the plan for the master bedroom and dual His/Her closets. The marble shower and floor with inlaid tile rug, gray cabinets and Sherwin Williams #SW7001 Marshmallow walls complete the vision! Cat Wilborne Photgraphy
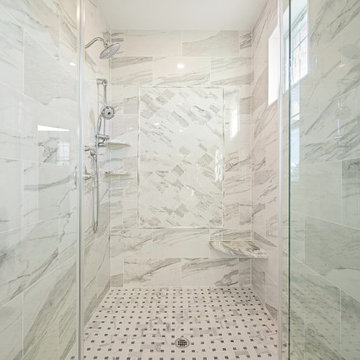
他の地域にある広いビーチスタイルのおしゃれなマスターバスルーム (シェーカースタイル扉のキャビネット、白いキャビネット、置き型浴槽、アルコーブ型シャワー、一体型トイレ 、グレーのタイル、セラミックタイル、グレーの壁、セラミックタイルの床、アンダーカウンター洗面器、クオーツストーンの洗面台、グレーの床、開き戸のシャワー、白い洗面カウンター、トイレ室、洗面台2つ、造り付け洗面台、折り上げ天井) の写真

This transformative project, tailored to the desires of a distinguished homeowner, included the meticulous rejuvenation of three full bathrooms and one-half bathroom, with a special nod to the homeowner's preference for copper accents. The main bathroom underwent a lavish spa renovation, featuring marble floors, a curbless shower, and a freestanding soaking tub—a true sanctuary. The entire kitchen was revitalized, with existing cabinets repurposed, painted, and transformed into soft-close cabinets. Consistency reigned supreme as fixtures in the kitchen, all bathrooms, and doors were thoughtfully updated. The entire home received a fresh coat of paint, and shadow boxes added to the formal dining room brought a touch of architectural distinction. Exterior enhancements included railing replacements and a resurfaced deck, seamlessly blending indoor and outdoor living. We replaced carpeting and introduced plantation shutters in key areas, enhancing both comfort and sophistication. Notably, structural repairs to the stairs were expertly handled, rendering them virtually unnoticeable. A project that marries modern functionality with timeless style, this townhome now stands as a testament to the art of transformative living.

Download our free ebook, Creating the Ideal Kitchen. DOWNLOAD NOW
Bathrooms come in all shapes and sizes and each project has its unique challenges. This master bath remodel was no different. The room had been remodeled about 20 years ago as part of a large addition and consists of three separate zones – 1) tub zone, 2) vanity/storage zone and 3) shower and water closet zone. The room layout and zones had to remain the same, but the goal was to make each area more functional. In addition, having comfortable access to the tub and seating in the tub area was also high on the list, as the tub serves as an important part of the daily routine for the homeowners and their special needs son.
We started out in the tub room and determined that an undermount tub and flush deck would be much more functional and comfortable for entering and exiting the tub than the existing drop in tub with its protruding lip. A redundant radiator was eliminated from this room allowing room for a large comfortable chair that can be used as part of the daily bathing routine.
In the vanity and storage zone, the existing vanities size neither optimized the space nor provided much real storage. A few tweaks netted a much better storage solution that now includes cabinets, drawers, pull outs and a large custom built-in hutch that houses towels and other bathroom necessities. A framed custom mirror opens the space and bounces light around the room from the large existing bank of windows.
We transformed the shower and water closet room into a large walk in shower with a trench drain, making for both ease of access and a seamless look. Next, we added a niche for shampoo storage to the back wall, and updated shower fixtures to give the space new life.
The star of the bathroom is the custom marble mosaic floor tile. All the other materials take a simpler approach giving permission to the beautiful circular pattern of the mosaic to shine. White shaker cabinetry is topped with elegant Calacatta marble countertops, which also lines the shower walls. Polished nickel fixtures and sophisticated crystal lighting are simple yet sophisticated, allowing the beauty of the materials shines through.
Designed by: Susan Klimala, CKD, CBD
For more information on kitchen and bath design ideas go to: www.kitchenstudio-ge.com
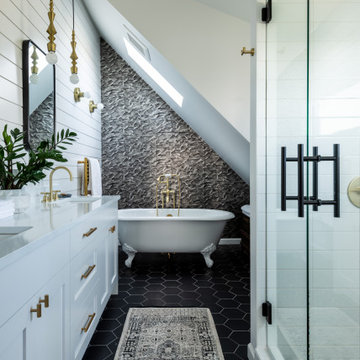
シアトルにあるトランジショナルスタイルのおしゃれな浴室 (シェーカースタイル扉のキャビネット、白いキャビネット、猫足バスタブ、アルコーブ型シャワー、グレーのタイル、白い壁、アンダーカウンター洗面器、黒い床、開き戸のシャワー、白い洗面カウンター、洗面台2つ、造り付け洗面台、三角天井、塗装板張りの壁) の写真
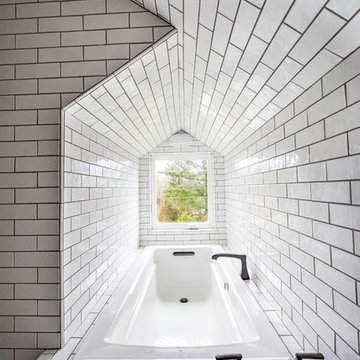
Dormer shower with drop in bathtub in the shorter space. A curbless shower allows the beautiful encaustic tile to seamlessly span the floor into the shower. Oil rubbed bronze bath faucetry and dark grey grout add more texture to the room.
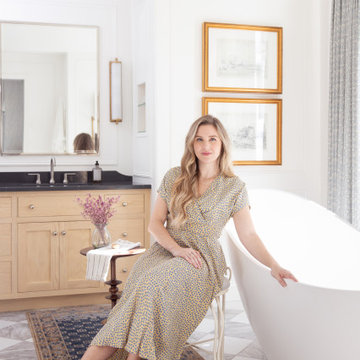
The now dated 90s bath Katie spent her childhood splashing in underwent a full-scale renovation under her direction. The goal: Bring it down to the studs and make it new, without wiping away its roots. Details and materials were carefully selected to capitalize on the room’s architecture and to embrace the home’s traditional form. The result is a bathroom that feels like it should have been there from the start. Featured on HAVEN and in Rue Magazine Spring 2022.

ミネアポリスにあるお手頃価格の小さなエクレクティックスタイルのおしゃれなバスルーム (浴槽なし) (シェーカースタイル扉のキャビネット、濃色木目調キャビネット、分離型トイレ、ピンクのタイル、セラミックタイル、ピンクの壁、コンクリートの床、アンダーカウンター洗面器、クオーツストーンの洗面台、グレーの床、開き戸のシャワー、グレーの洗面カウンター、洗面台1つ、造り付け洗面台、クロスの天井、アルコーブ型シャワー) の写真

オレンジカウンティにある高級な中くらいなカントリー風のおしゃれなマスターバスルーム (シェーカースタイル扉のキャビネット、グレーのキャビネット、置き型浴槽、ダブルシャワー、一体型トイレ 、白いタイル、白い壁、大理石の床、アンダーカウンター洗面器、珪岩の洗面台、白い床、開き戸のシャワー、グレーの洗面カウンター、シャワーベンチ、洗面台2つ、フローティング洗面台、三角天井) の写真

デンバーにあるお手頃価格の広いトランジショナルスタイルのおしゃれなマスターバスルーム (シェーカースタイル扉のキャビネット、中間色木目調キャビネット、ドロップイン型浴槽、コーナー設置型シャワー、ベージュのタイル、ライムストーンタイル、ベージュの壁、ライムストーンの床、オーバーカウンターシンク、ライムストーンの洗面台、ベージュの床、開き戸のシャワー、ベージュのカウンター、洗面台2つ、造り付け洗面台、三角天井) の写真
浴室・バスルーム (シェーカースタイル扉のキャビネット、全タイプの天井の仕上げ、開き戸のシャワー) の写真
1