浴室・バスルーム (落し込みパネル扉のキャビネット、磁器タイルの床、茶色いタイル) の写真
絞り込み:
資材コスト
並び替え:今日の人気順
写真 1〜20 枚目(全 992 枚)
1/4

The primary bathroom.
シカゴにある高級な中くらいなエクレクティックスタイルのおしゃれなマスターバスルーム (落し込みパネル扉のキャビネット、淡色木目調キャビネット、バリアフリー、一体型トイレ 、茶色いタイル、セラミックタイル、白い壁、磁器タイルの床、アンダーカウンター洗面器、大理石の洗面台、グレーの床、開き戸のシャワー、ブラウンの洗面カウンター、シャワーベンチ、洗面台2つ、造り付け洗面台) の写真
シカゴにある高級な中くらいなエクレクティックスタイルのおしゃれなマスターバスルーム (落し込みパネル扉のキャビネット、淡色木目調キャビネット、バリアフリー、一体型トイレ 、茶色いタイル、セラミックタイル、白い壁、磁器タイルの床、アンダーカウンター洗面器、大理石の洗面台、グレーの床、開き戸のシャワー、ブラウンの洗面カウンター、シャワーベンチ、洗面台2つ、造り付け洗面台) の写真
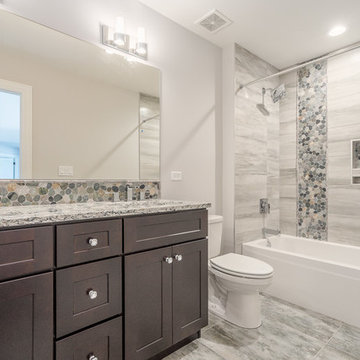
シカゴにあるお手頃価格の広いトランジショナルスタイルのおしゃれな浴室 (落し込みパネル扉のキャビネット、濃色木目調キャビネット、アルコーブ型浴槽、アルコーブ型シャワー、分離型トイレ、茶色いタイル、磁器タイル、グレーの壁、磁器タイルの床、アンダーカウンター洗面器、御影石の洗面台、グレーの床、シャワーカーテン、マルチカラーの洗面カウンター) の写真
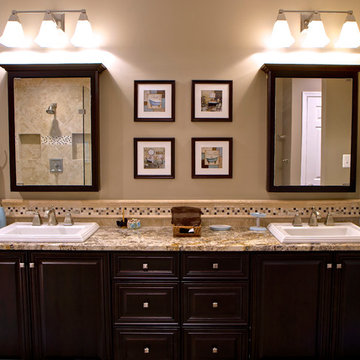
Joe Simpson
ワシントンD.C.にある広いトラディショナルスタイルのおしゃれなマスターバスルーム (落し込みパネル扉のキャビネット、濃色木目調キャビネット、ドロップイン型浴槽、茶色いタイル、磁器タイル、茶色い壁、磁器タイルの床、オーバーカウンターシンク、マルチカラーの床) の写真
ワシントンD.C.にある広いトラディショナルスタイルのおしゃれなマスターバスルーム (落し込みパネル扉のキャビネット、濃色木目調キャビネット、ドロップイン型浴槽、茶色いタイル、磁器タイル、茶色い壁、磁器タイルの床、オーバーカウンターシンク、マルチカラーの床) の写真
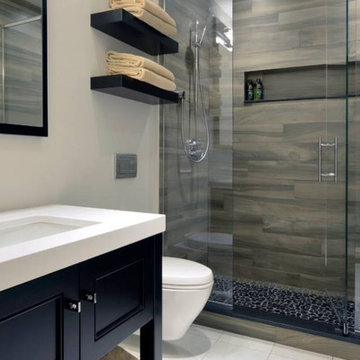
オレンジカウンティにある中くらいなコンテンポラリースタイルのおしゃれなバスルーム (浴槽なし) (落し込みパネル扉のキャビネット、黒いキャビネット、アルコーブ型シャワー、壁掛け式トイレ、黒いタイル、茶色いタイル、グレーのタイル、磁器タイル、ベージュの壁、磁器タイルの床、アンダーカウンター洗面器、人工大理石カウンター、白い床、開き戸のシャワー) の写真

タンパにある高級な広いヴィクトリアン調のおしゃれなマスターバスルーム (落し込みパネル扉のキャビネット、黄色いキャビネット、ドロップイン型浴槽、アルコーブ型シャワー、分離型トイレ、茶色いタイル、磁器タイル、黄色い壁、磁器タイルの床、ベッセル式洗面器、大理石の洗面台、白い床、開き戸のシャワー) の写真

This one-acre property now features a trio of homes on three lots where previously there was only a single home on one lot. Surrounded by other single family homes in a neighborhood where vacant parcels are virtually unheard of, this project created the rare opportunity of constructing not one, but two new homes. The owners purchased the property as a retirement investment with the goal of relocating from the East Coast to live in one of the new homes and sell the other two.
The original home - designed by the distinguished architectural firm of Edwards & Plunkett in the 1930's - underwent a complete remodel both inside and out. While respecting the original architecture, this 2,089 sq. ft., two bedroom, two bath home features new interior and exterior finishes, reclaimed wood ceilings, custom light fixtures, stained glass windows, and a new three-car garage.
The two new homes on the lot reflect the style of the original home, only grander. Neighborhood design standards required Spanish Colonial details – classic red tile roofs and stucco exteriors. Both new three-bedroom homes with additional study were designed with aging in place in mind and equipped with elevator systems, fireplaces, balconies, and other custom amenities including open beam ceilings, hand-painted tiles, and dark hardwood floors.
Photographer: Santa Barbara Real Estate Photography
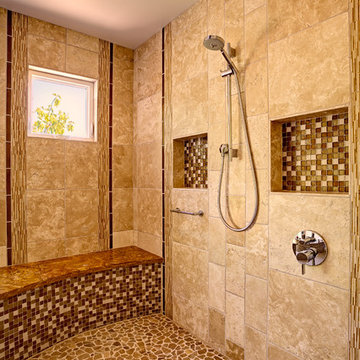
Mitch Shenker
サンフランシスコにある高級な巨大なコンテンポラリースタイルのおしゃれなマスターバスルーム (アンダーカウンター洗面器、落し込みパネル扉のキャビネット、濃色木目調キャビネット、大理石の洗面台、アンダーマウント型浴槽、バリアフリー、分離型トイレ、茶色いタイル、石タイル、ベージュの壁、磁器タイルの床) の写真
サンフランシスコにある高級な巨大なコンテンポラリースタイルのおしゃれなマスターバスルーム (アンダーカウンター洗面器、落し込みパネル扉のキャビネット、濃色木目調キャビネット、大理石の洗面台、アンダーマウント型浴槽、バリアフリー、分離型トイレ、茶色いタイル、石タイル、ベージュの壁、磁器タイルの床) の写真
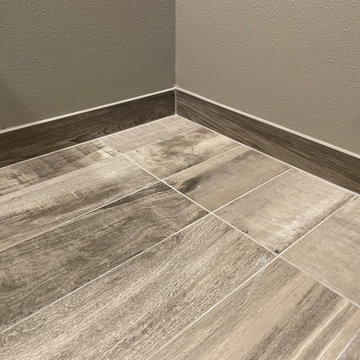
Custom Surface Solutions (www.css-tile.com) - Owner Craig Thompson (512) 966-8296. This project shows a complete remodel of a Guest Bathroom.. New Kohler Soaker Tub with Delta Ashlyn shower faucet and multi-function head. New Vanity with 36" sink base and 15" Drawer Base cabinet. Tebas Black Granite countertop. Miseno 21" undermount sink, Delta Ashlyn Single Hole faucet. 12 x 24 Quartzite Iron tile using vertical aligned layout pattern. Gray wood grain 8 x 40 plank floor tile using aligned layout pattern.
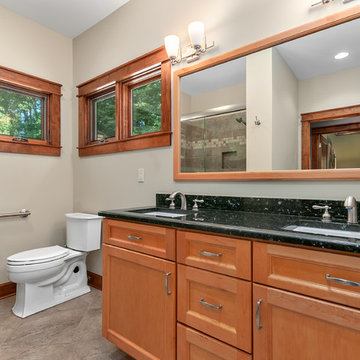
Marilyn Kay
他の地域にある中くらいなトラディショナルスタイルのおしゃれなバスルーム (浴槽なし) (落し込みパネル扉のキャビネット、中間色木目調キャビネット、アルコーブ型シャワー、分離型トイレ、茶色いタイル、ベージュの壁、磁器タイルの床、アンダーカウンター洗面器、御影石の洗面台、ベージュの床、引戸のシャワー、黒い洗面カウンター) の写真
他の地域にある中くらいなトラディショナルスタイルのおしゃれなバスルーム (浴槽なし) (落し込みパネル扉のキャビネット、中間色木目調キャビネット、アルコーブ型シャワー、分離型トイレ、茶色いタイル、ベージュの壁、磁器タイルの床、アンダーカウンター洗面器、御影石の洗面台、ベージュの床、引戸のシャワー、黒い洗面カウンター) の写真

ポートランドにある高級な中くらいなコンテンポラリースタイルのおしゃれなマスターバスルーム (落し込みパネル扉のキャビネット、黒いキャビネット、置き型浴槽、バリアフリー、一体型トイレ 、茶色いタイル、磁器タイル、茶色い壁、磁器タイルの床、アンダーカウンター洗面器、クオーツストーンの洗面台、グレーの床、オープンシャワー、白い洗面カウンター) の写真
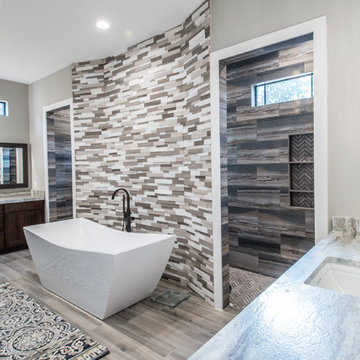
ヒューストンにある高級な中くらいなコンテンポラリースタイルのおしゃれなマスターバスルーム (落し込みパネル扉のキャビネット、濃色木目調キャビネット、置き型浴槽、オープン型シャワー、分離型トイレ、茶色いタイル、磁器タイル、グレーの壁、磁器タイルの床、アンダーカウンター洗面器、ライムストーンの洗面台、茶色い床、オープンシャワー、グレーの洗面カウンター) の写真
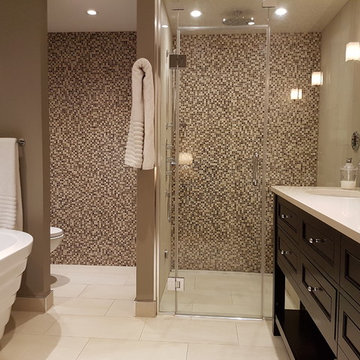
The client's brief was to gut a dated bathroom with a built-in corner tub, tiny shower and 1970's light oak vanity cabinet with a single sink.
They requested a large steam shower with a built-in seat and a vanity cabinet with two sinks. By reconfiguring the room layout, I was able to incorporate a free standing bathtub and separate the toilet from the main part of the room. This bathroom features a heated floor and a sill-less shower. The glass and marble mosaic tile adds texture and interest to the space.
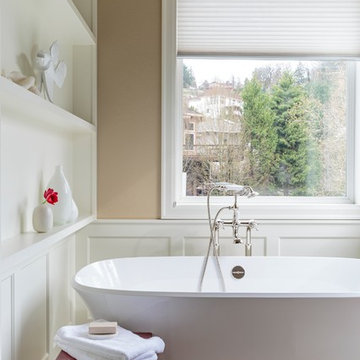
Lincoln Barbour Photography
ポートランドにある高級な広いトラディショナルスタイルのおしゃれなマスターバスルーム (落し込みパネル扉のキャビネット、白いキャビネット、置き型浴槽、アルコーブ型シャワー、茶色いタイル、モザイクタイル、ベージュの壁、磁器タイルの床、アンダーカウンター洗面器、珪岩の洗面台、ベージュの床) の写真
ポートランドにある高級な広いトラディショナルスタイルのおしゃれなマスターバスルーム (落し込みパネル扉のキャビネット、白いキャビネット、置き型浴槽、アルコーブ型シャワー、茶色いタイル、モザイクタイル、ベージュの壁、磁器タイルの床、アンダーカウンター洗面器、珪岩の洗面台、ベージュの床) の写真
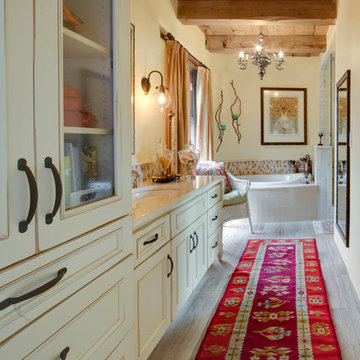
DeWils Painted Maple Cabinets
Photo by - Robert Reck
アルバカーキにある広いサンタフェスタイルのおしゃれなマスターバスルーム (落し込みパネル扉のキャビネット、ベージュのキャビネット、ドロップイン型浴槽、ベージュのタイル、青いタイル、茶色いタイル、セラミックタイル、黄色い壁、磁器タイルの床、アンダーカウンター洗面器) の写真
アルバカーキにある広いサンタフェスタイルのおしゃれなマスターバスルーム (落し込みパネル扉のキャビネット、ベージュのキャビネット、ドロップイン型浴槽、ベージュのタイル、青いタイル、茶色いタイル、セラミックタイル、黄色い壁、磁器タイルの床、アンダーカウンター洗面器) の写真
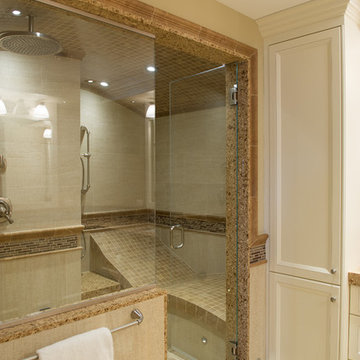
トロントにある広いトランジショナルスタイルのおしゃれなマスターバスルーム (落し込みパネル扉のキャビネット、白いキャビネット、ダブルシャワー、ベージュのタイル、茶色いタイル、磁器タイル、ベージュの壁、磁器タイルの床、アンダーカウンター洗面器、ラミネートカウンター) の写真
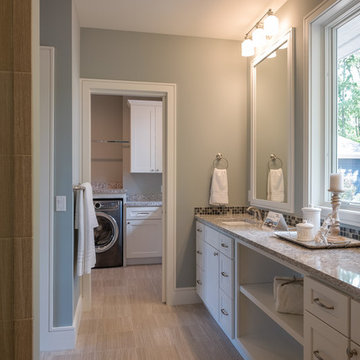
グランドラピッズにある広いトラディショナルスタイルのおしゃれなマスターバスルーム (落し込みパネル扉のキャビネット、白いキャビネット、アルコーブ型シャワー、茶色いタイル、磁器タイル、グレーの壁、磁器タイルの床、アンダーカウンター洗面器、御影石の洗面台、ベージュの床、開き戸のシャワー、洗濯室) の写真

We Removed the Bathtub and installed a custom shower pan with a Low Profile Curb. Mek Bronze Herringone Tile on the shower floor and inside the Niche complemented with Bianco Neoplois on the Walls and Floor. The Shower Glass Door is from the Kohler Levity line. Also Includes a White Vanity with Recessed Panel Trim and a Sunset Canyon Quartz Top with a white undermount sink.
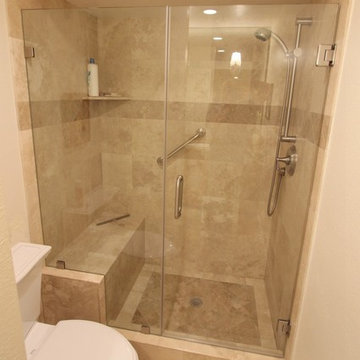
オレンジカウンティにある中くらいなトランジショナルスタイルのおしゃれなマスターバスルーム (落し込みパネル扉のキャビネット、白いキャビネット、御影石の洗面台、アルコーブ型シャワー、分離型トイレ、茶色いタイル、磁器タイル、茶色い壁、磁器タイルの床) の写真
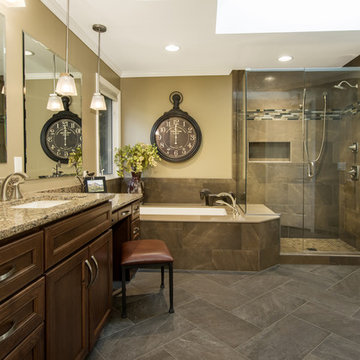
Dan Farmer
シアトルにある高級な広いトランジショナルスタイルのおしゃれなマスターバスルーム (アンダーカウンター洗面器、落し込みパネル扉のキャビネット、濃色木目調キャビネット、クオーツストーンの洗面台、アンダーマウント型浴槽、コーナー設置型シャワー、分離型トイレ、茶色いタイル、磁器タイル、ベージュの壁、磁器タイルの床) の写真
シアトルにある高級な広いトランジショナルスタイルのおしゃれなマスターバスルーム (アンダーカウンター洗面器、落し込みパネル扉のキャビネット、濃色木目調キャビネット、クオーツストーンの洗面台、アンダーマウント型浴槽、コーナー設置型シャワー、分離型トイレ、茶色いタイル、磁器タイル、ベージュの壁、磁器タイルの床) の写真
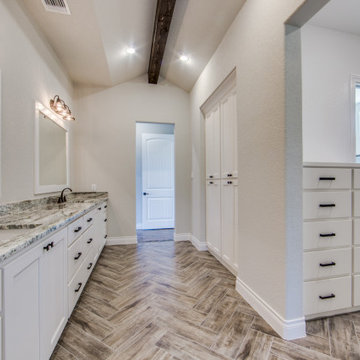
3,076 ft²: 3 bed/3 bath/1ST custom residence w/1,655 ft² boat barn located in Ensenada Shores At Canyon Lake, Canyon Lake, Texas. To uncover a wealth of possibilities, contact Michael Bryant at 210-387-6109!
浴室・バスルーム (落し込みパネル扉のキャビネット、磁器タイルの床、茶色いタイル) の写真
1