浴室・バスルーム (落し込みパネル扉のキャビネット、大理石の床、壁掛け式トイレ) の写真
絞り込み:
資材コスト
並び替え:今日の人気順
写真 1〜20 枚目(全 141 枚)
1/4

Entertaining in a bathroom never looked so good. Probably a thought that never crossed your mind, but a space as unique as this can do just that. The fusion of so many elements: an open concept shower, freestanding tub, washer/dryer organization, toilet room and urinal created an exciting spacial plan. Ultimately, the freestanding tub creates the first vantage point. This breathtaking view creates a calming effect and each angle pivoting off this point exceeds the next. Following the open concept shower, is the washer/dryer and storage closets which double as decor, incorporating mirror into their doors. The double vanity stands in front of a textured wood plank tile laid horizontally establishing a modern backdrop. Lastly, a rustic barn door separates a toilet and a urinal, an uncharacteristic residential choice that pairs well with beer, wings, and hockey.

ロサンゼルスにある高級な中くらいなコンテンポラリースタイルのおしゃれなマスターバスルーム (茶色いキャビネット、置き型浴槽、洗い場付きシャワー、壁掛け式トイレ、白いタイル、石スラブタイル、白い壁、大理石の床、アンダーカウンター洗面器、大理石の洗面台、白い床、オープンシャワー、白い洗面カウンター、落し込みパネル扉のキャビネット、洗面台2つ、造り付け洗面台) の写真

Master bathroom design & build in Houston Texas. This master bathroom was custom designed specifically for our client. She wanted a luxurious bathroom with lots of detail, down to the last finish. Our original design had satin brass sink and shower fixtures. The client loved the satin brass plumbing fixtures, but was a bit apprehensive going with the satin brass plumbing fixtures. Feeling it would lock her down for a long commitment. So we worked a design out that allowed us to mix metal finishes. This way our client could have the satin brass look without the commitment of the plumbing fixtures. We started mixing metals by presenting a chandelier made by Curry & Company, the "Zenda Orb Chandelier" that has a mix of silver and gold. From there we added the satin brass, large round bar pulls, by "Lewis Dolin" and the satin brass door knobs from Emtek. We also suspended a gold mirror in the window of the makeup station. We used a waterjet marble from Tilebar, called "Abernethy Marble." The cobalt blue interior doors leading into the Master Bath set the gold fixtures just right.
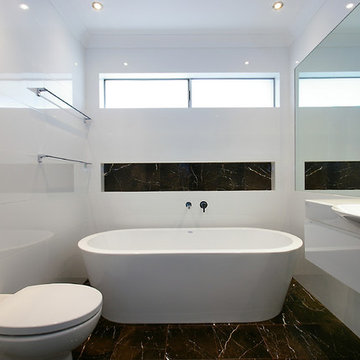
Pure luxury! Stand alone bathtub on marble floor. Wall hung vanity and in-wall toilet.
シドニーにある高級な中くらいなモダンスタイルのおしゃれなマスターバスルーム (ベッセル式洗面器、落し込みパネル扉のキャビネット、白いキャビネット、ラミネートカウンター、置き型浴槽、オープン型シャワー、壁掛け式トイレ、白いタイル、磁器タイル、白い壁、大理石の床) の写真
シドニーにある高級な中くらいなモダンスタイルのおしゃれなマスターバスルーム (ベッセル式洗面器、落し込みパネル扉のキャビネット、白いキャビネット、ラミネートカウンター、置き型浴槽、オープン型シャワー、壁掛け式トイレ、白いタイル、磁器タイル、白い壁、大理石の床) の写真
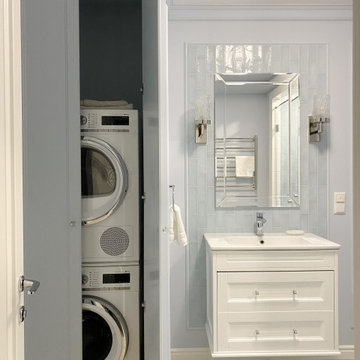
Трехкомнатная квартира на Мичуринском проспекте в Москве.
Стиль - современная классика. На полу инженерная доска Coswic; мрамор, оставшийся от прежнего ремонта. На стенах краска. Двери, встроенная мебель московских фабрик.
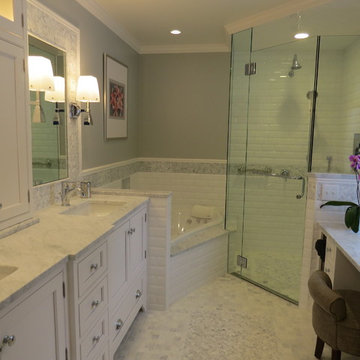
Robin Amorello, CKD CAPS
ポートランド(メイン)にある高級な中くらいなトラディショナルスタイルのおしゃれなマスターバスルーム (アンダーカウンター洗面器、白いキャビネット、大理石の洗面台、アルコーブ型浴槽、バリアフリー、壁掛け式トイレ、白いタイル、サブウェイタイル、グレーの壁、大理石の床、落し込みパネル扉のキャビネット) の写真
ポートランド(メイン)にある高級な中くらいなトラディショナルスタイルのおしゃれなマスターバスルーム (アンダーカウンター洗面器、白いキャビネット、大理石の洗面台、アルコーブ型浴槽、バリアフリー、壁掛け式トイレ、白いタイル、サブウェイタイル、グレーの壁、大理石の床、落し込みパネル扉のキャビネット) の写真
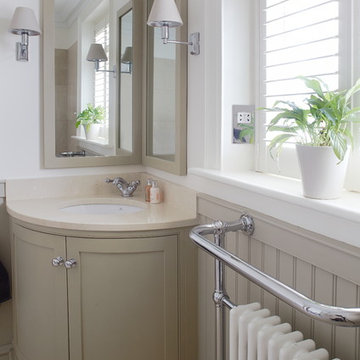
ダブリンにある高級な中くらいなトラディショナルスタイルのおしゃれなマスターバスルーム (洗い場付きシャワー、壁掛け式トイレ、白いタイル、石タイル、大理石の床、アンダーカウンター洗面器、クオーツストーンの洗面台、落し込みパネル扉のキャビネット、白い壁) の写真
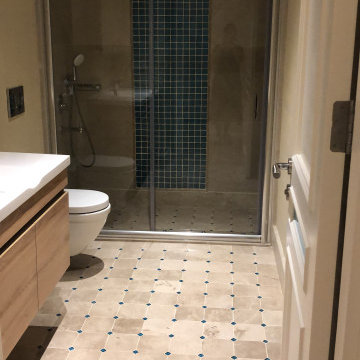
他の地域にある小さなコンテンポラリースタイルのおしゃれな浴室 (落し込みパネル扉のキャビネット、淡色木目調キャビネット、アルコーブ型シャワー、壁掛け式トイレ、青いタイル、ガラスタイル、ベージュの壁、大理石の床、一体型シンク、人工大理石カウンター、ベージュの床、引戸のシャワー、白い洗面カウンター、洗面台1つ、独立型洗面台) の写真
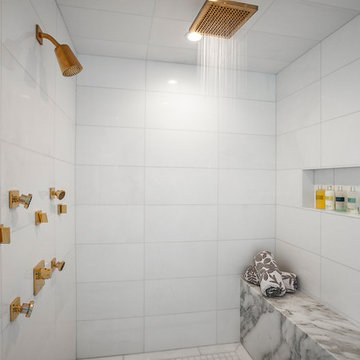
Beckerman Photography
ニューヨークにあるラグジュアリーな巨大なトランジショナルスタイルのおしゃれなマスターバスルーム (落し込みパネル扉のキャビネット、白いキャビネット、置き型浴槽、バリアフリー、壁掛け式トイレ、白いタイル、大理石タイル、白い壁、大理石の床、アンダーカウンター洗面器、大理石の洗面台、白い床、開き戸のシャワー) の写真
ニューヨークにあるラグジュアリーな巨大なトランジショナルスタイルのおしゃれなマスターバスルーム (落し込みパネル扉のキャビネット、白いキャビネット、置き型浴槽、バリアフリー、壁掛け式トイレ、白いタイル、大理石タイル、白い壁、大理石の床、アンダーカウンター洗面器、大理石の洗面台、白い床、開き戸のシャワー) の写真
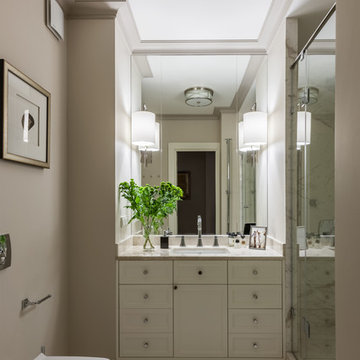
モスクワにある小さなトランジショナルスタイルのおしゃれなバスルーム (浴槽なし) (落し込みパネル扉のキャビネット、白いキャビネット、アルコーブ型シャワー、壁掛け式トイレ、ベージュの壁、アンダーカウンター洗面器、開き戸のシャワー、大理石の床、白い床) の写真
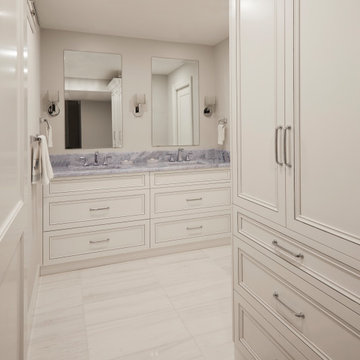
This condo we addressed the layout and making changes to the layout. By opening up the kitchen and turning the space into a great room. With the dining/bar, lanai, and family adding to the space giving it a open and spacious feeling. Then we addressed the hall with its too many doors. Changing the location of the guest bedroom door to accommodate a better furniture layout. The bathrooms we started from scratch The new look is perfectly suited for the clients and their entertaining lifestyle.

シドニーにある広いコンテンポラリースタイルのおしゃれな浴室 (落し込みパネル扉のキャビネット、白いキャビネット、オープン型シャワー、壁掛け式トイレ、石タイル、白い壁、大理石の床、一体型シンク、大理石の洗面台、白い床、オープンシャワー、洗面台2つ、独立型洗面台) の写真
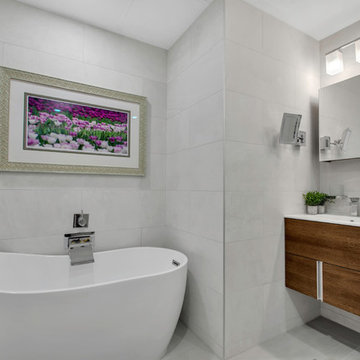
ニューヨークにあるラグジュアリーな中くらいなモダンスタイルのおしゃれなマスターバスルーム (落し込みパネル扉のキャビネット、中間色木目調キャビネット、置き型浴槽、壁掛け式トイレ、白いタイル、磁器タイル、白い壁、大理石の床、一体型シンク、クオーツストーンの洗面台、白い床、白い洗面カウンター) の写真
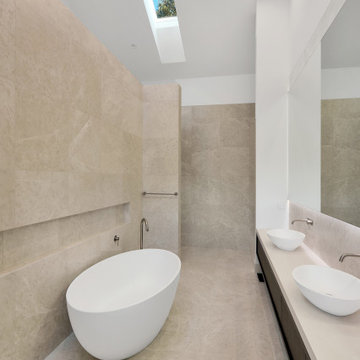
シドニーにあるラグジュアリーな巨大なモダンスタイルのおしゃれなマスターバスルーム (落し込みパネル扉のキャビネット、濃色木目調キャビネット、置き型浴槽、オープン型シャワー、壁掛け式トイレ、マルチカラーのタイル、大理石タイル、マルチカラーの壁、大理石の床、ベッセル式洗面器、御影石の洗面台、ベージュの床、オープンシャワー、白い洗面カウンター、トイレ室、洗面台2つ、フローティング洗面台、三角天井) の写真
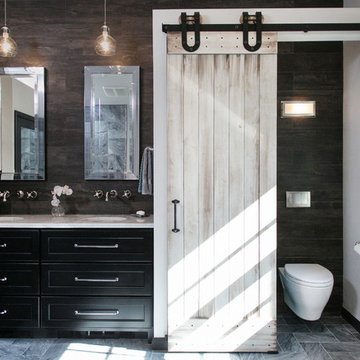
Entertaining in a bathroom never looked so good. Probably a thought that never crossed your mind, but a space as unique as this can do just that. The fusion of so many elements: an open concept shower, freestanding tub, washer/dryer organization, toilet room and urinal created an exciting spacial plan. Ultimately, the freestanding tub creates the first vantage point. This breathtaking view creates a calming effect and each angle pivoting off this point exceeds the next. Following the open concept shower, is the washer/dryer and storage closets which double as decor, incorporating mirror into their doors. The double vanity stands in front of a textured wood plank tile laid horizontally establishing a modern backdrop. Lastly, a rustic barn door separates a toilet and a urinal, an uncharacteristic residential choice that pairs well with beer, wings, and hockey.
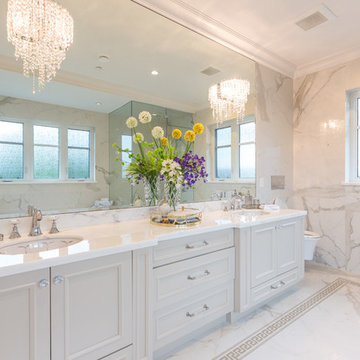
Allan Liang
バンクーバーにあるトラディショナルスタイルのおしゃれな浴室 (落し込みパネル扉のキャビネット、白いキャビネット、コーナー設置型シャワー、壁掛け式トイレ、白い壁、大理石の床、アンダーカウンター洗面器、白いタイル) の写真
バンクーバーにあるトラディショナルスタイルのおしゃれな浴室 (落し込みパネル扉のキャビネット、白いキャビネット、コーナー設置型シャワー、壁掛け式トイレ、白い壁、大理石の床、アンダーカウンター洗面器、白いタイル) の写真
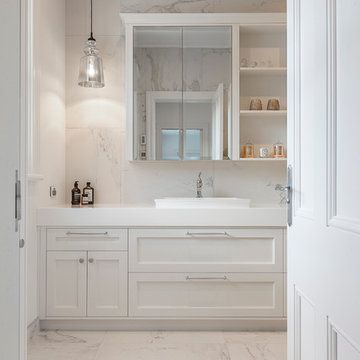
This ensuite bathroom features recessed doors and draws and bevelled cabinet mirrors. The walls and floors are marble. Photography by Kallan MacLeod
ハミルトンにあるラグジュアリーな広いトランジショナルスタイルのおしゃれなバスルーム (浴槽なし) (落し込みパネル扉のキャビネット、白いキャビネット、コーナー設置型シャワー、壁掛け式トイレ、白いタイル、オーバーカウンターシンク、人工大理石カウンター、石タイル、マルチカラーの壁、大理石の床) の写真
ハミルトンにあるラグジュアリーな広いトランジショナルスタイルのおしゃれなバスルーム (浴槽なし) (落し込みパネル扉のキャビネット、白いキャビネット、コーナー設置型シャワー、壁掛け式トイレ、白いタイル、オーバーカウンターシンク、人工大理石カウンター、石タイル、マルチカラーの壁、大理石の床) の写真
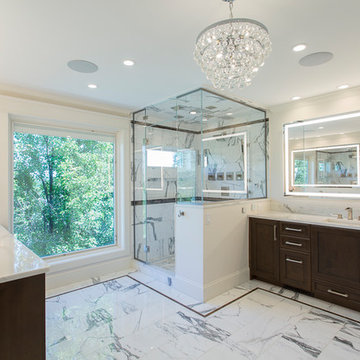
デンバーにあるラグジュアリーな広いトランジショナルスタイルのおしゃれなマスターバスルーム (落し込みパネル扉のキャビネット、濃色木目調キャビネット、アルコーブ型シャワー、壁掛け式トイレ、白いタイル、大理石タイル、白い壁、大理石の床、アンダーカウンター洗面器、大理石の洗面台、白い床、開き戸のシャワー、白い洗面カウンター) の写真
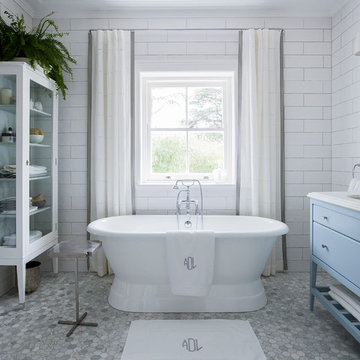
シドニーにあるラグジュアリーなトラディショナルスタイルのおしゃれなマスターバスルーム (落し込みパネル扉のキャビネット、青いキャビネット、置き型浴槽、壁掛け式トイレ、グレーのタイル、モザイクタイル、白い壁、大理石の床、アンダーカウンター洗面器、大理石の洗面台) の写真
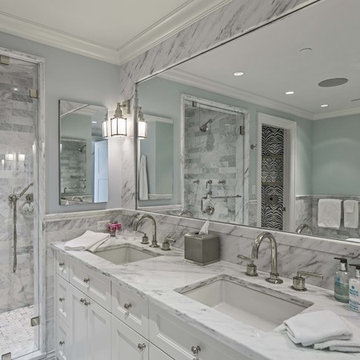
Interior design by Lewis Interiors
Richard Mandelkorn
This awkward, dark interior bathroom was transformed into a spacious and practical retreat, with a separate his and hers vanity as well as a seated makeup table.
Statuario marble wainscot and slab countertops bring luxury and polish to the space, with a waterworks soaking tub and separate walk-in shower and watercloset nearby.
浴室・バスルーム (落し込みパネル扉のキャビネット、大理石の床、壁掛け式トイレ) の写真
1