浴室・バスルーム (落し込みパネル扉のキャビネット、大理石の床、石タイル、壁掛け式トイレ) の写真
絞り込み:
資材コスト
並び替え:今日の人気順
写真 1〜20 枚目(全 23 枚)
1/5

Entertaining in a bathroom never looked so good. Probably a thought that never crossed your mind, but a space as unique as this can do just that. The fusion of so many elements: an open concept shower, freestanding tub, washer/dryer organization, toilet room and urinal created an exciting spacial plan. Ultimately, the freestanding tub creates the first vantage point. This breathtaking view creates a calming effect and each angle pivoting off this point exceeds the next. Following the open concept shower, is the washer/dryer and storage closets which double as decor, incorporating mirror into their doors. The double vanity stands in front of a textured wood plank tile laid horizontally establishing a modern backdrop. Lastly, a rustic barn door separates a toilet and a urinal, an uncharacteristic residential choice that pairs well with beer, wings, and hockey.

シドニーにある広いコンテンポラリースタイルのおしゃれな浴室 (落し込みパネル扉のキャビネット、白いキャビネット、オープン型シャワー、壁掛け式トイレ、石タイル、白い壁、大理石の床、一体型シンク、大理石の洗面台、白い床、オープンシャワー、洗面台2つ、独立型洗面台) の写真
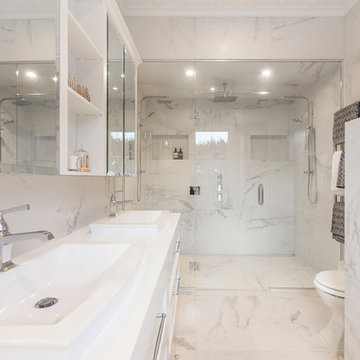
His and her basins, cabinets and shower heads in their walk in shower, complete with a centre rain shower. Photography by Kallan MacLeod
ハミルトンにあるラグジュアリーな広いトランジショナルスタイルのおしゃれなバスルーム (浴槽なし) (落し込みパネル扉のキャビネット、白いキャビネット、ダブルシャワー、壁掛け式トイレ、白いタイル、石タイル、マルチカラーの壁、大理石の床、オーバーカウンターシンク、人工大理石カウンター) の写真
ハミルトンにあるラグジュアリーな広いトランジショナルスタイルのおしゃれなバスルーム (浴槽なし) (落し込みパネル扉のキャビネット、白いキャビネット、ダブルシャワー、壁掛け式トイレ、白いタイル、石タイル、マルチカラーの壁、大理石の床、オーバーカウンターシンク、人工大理石カウンター) の写真
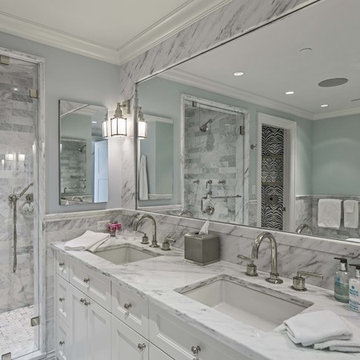
Interior design by Lewis Interiors
Richard Mandelkorn
This awkward, dark interior bathroom was transformed into a spacious and practical retreat, with a separate his and hers vanity as well as a seated makeup table.
Statuario marble wainscot and slab countertops bring luxury and polish to the space, with a waterworks soaking tub and separate walk-in shower and watercloset nearby.
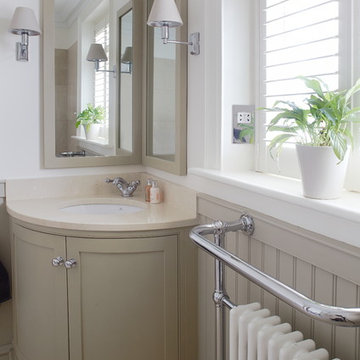
ダブリンにある高級な中くらいなトラディショナルスタイルのおしゃれなマスターバスルーム (洗い場付きシャワー、壁掛け式トイレ、白いタイル、石タイル、大理石の床、アンダーカウンター洗面器、クオーツストーンの洗面台、落し込みパネル扉のキャビネット、白い壁) の写真
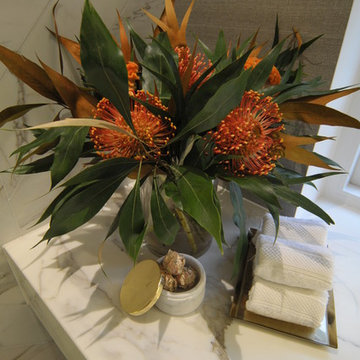
Annelie Orbe
ロンドンにある高級な広いコンテンポラリースタイルのおしゃれなマスターバスルーム (落し込みパネル扉のキャビネット、濃色木目調キャビネット、置き型浴槽、オープン型シャワー、壁掛け式トイレ、白いタイル、石タイル、ベージュの壁、大理石の床、壁付け型シンク、大理石の洗面台) の写真
ロンドンにある高級な広いコンテンポラリースタイルのおしゃれなマスターバスルーム (落し込みパネル扉のキャビネット、濃色木目調キャビネット、置き型浴槽、オープン型シャワー、壁掛け式トイレ、白いタイル、石タイル、ベージュの壁、大理石の床、壁付け型シンク、大理石の洗面台) の写真
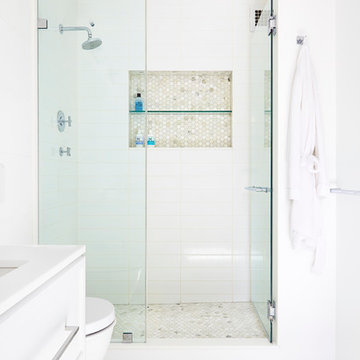
Alyssa Kirsten
ニューヨークにある高級な中くらいなコンテンポラリースタイルのおしゃれなマスターバスルーム (アンダーカウンター洗面器、落し込みパネル扉のキャビネット、白いキャビネット、大理石の洗面台、アルコーブ型シャワー、壁掛け式トイレ、白いタイル、石タイル、白い壁、大理石の床) の写真
ニューヨークにある高級な中くらいなコンテンポラリースタイルのおしゃれなマスターバスルーム (アンダーカウンター洗面器、落し込みパネル扉のキャビネット、白いキャビネット、大理石の洗面台、アルコーブ型シャワー、壁掛け式トイレ、白いタイル、石タイル、白い壁、大理石の床) の写真
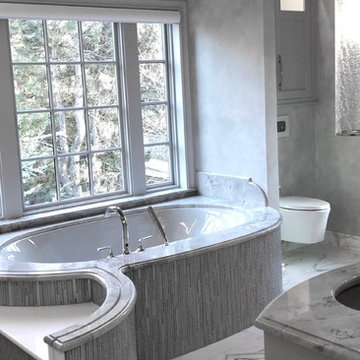
This client sought a more elegant contemporary bath with rich materials. This design approach created a play on textures, sheen and scale but within a more monochromatic palette. The graceful curves of stone and glass softened the look of the hard surfaces. Photo by William Burns of Asher Nichols & Craftsmen.
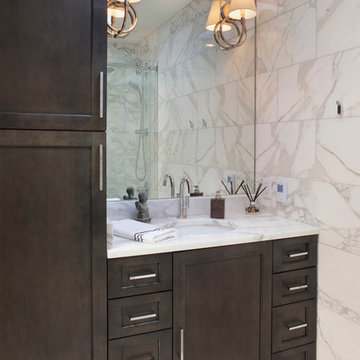
サンフランシスコにある広いトラディショナルスタイルのおしゃれなマスターバスルーム (落し込みパネル扉のキャビネット、濃色木目調キャビネット、壁掛け式トイレ、グレーのタイル、白いタイル、石タイル、白い壁、大理石の床、アンダーカウンター洗面器、大理石の洗面台) の写真
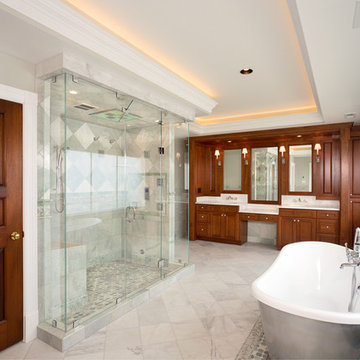
Design by Warren Graves
Graves Design & Remodeling Inc.
Photography by Michael Carpenter Photography
ワシントンD.C.にあるラグジュアリーな広いトラディショナルスタイルのおしゃれなマスターバスルーム (アンダーカウンター洗面器、落し込みパネル扉のキャビネット、中間色木目調キャビネット、大理石の洗面台、置き型浴槽、ダブルシャワー、壁掛け式トイレ、緑のタイル、石タイル、グレーの壁、大理石の床) の写真
ワシントンD.C.にあるラグジュアリーな広いトラディショナルスタイルのおしゃれなマスターバスルーム (アンダーカウンター洗面器、落し込みパネル扉のキャビネット、中間色木目調キャビネット、大理石の洗面台、置き型浴槽、ダブルシャワー、壁掛け式トイレ、緑のタイル、石タイル、グレーの壁、大理石の床) の写真
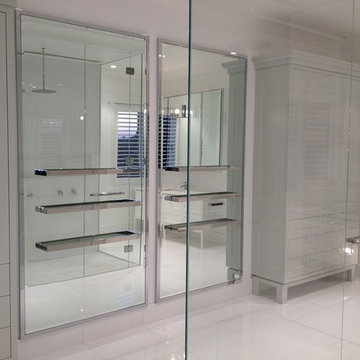
メルボルンにあるラグジュアリーな巨大なモダンスタイルのおしゃれなマスターバスルーム (落し込みパネル扉のキャビネット、アンダーカウンター洗面器、グレーのキャビネット、大理石の洗面台、ダブルシャワー、壁掛け式トイレ、白いタイル、石タイル、白い壁、大理石の床) の写真
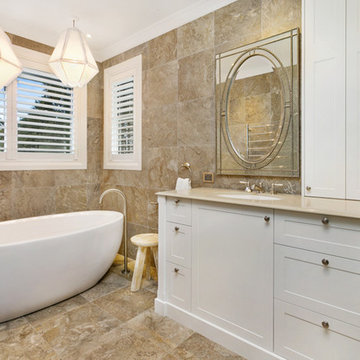
シドニーにある広いコンテンポラリースタイルのおしゃれなマスターバスルーム (落し込みパネル扉のキャビネット、白いキャビネット、置き型浴槽、壁掛け式トイレ、茶色いタイル、石タイル、茶色い壁、大理石の床、アンダーカウンター洗面器、クオーツストーンの洗面台) の写真
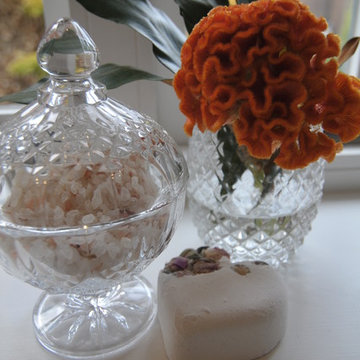
Annelie Orbe
ロンドンにある高級な広いコンテンポラリースタイルのおしゃれなマスターバスルーム (落し込みパネル扉のキャビネット、濃色木目調キャビネット、置き型浴槽、オープン型シャワー、壁掛け式トイレ、白いタイル、石タイル、ベージュの壁、大理石の床、壁付け型シンク、大理石の洗面台) の写真
ロンドンにある高級な広いコンテンポラリースタイルのおしゃれなマスターバスルーム (落し込みパネル扉のキャビネット、濃色木目調キャビネット、置き型浴槽、オープン型シャワー、壁掛け式トイレ、白いタイル、石タイル、ベージュの壁、大理石の床、壁付け型シンク、大理石の洗面台) の写真
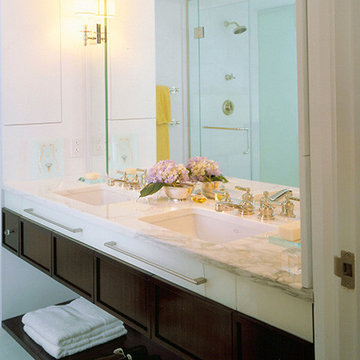
Photo Credit: Michael Mundy
ニューヨークにあるラグジュアリーな中くらいなモダンスタイルのおしゃれなマスターバスルーム (落し込みパネル扉のキャビネット、濃色木目調キャビネット、ドロップイン型浴槽、アルコーブ型シャワー、壁掛け式トイレ、白いタイル、石タイル、白い壁、大理石の床、アンダーカウンター洗面器、大理石の洗面台) の写真
ニューヨークにあるラグジュアリーな中くらいなモダンスタイルのおしゃれなマスターバスルーム (落し込みパネル扉のキャビネット、濃色木目調キャビネット、ドロップイン型浴槽、アルコーブ型シャワー、壁掛け式トイレ、白いタイル、石タイル、白い壁、大理石の床、アンダーカウンター洗面器、大理石の洗面台) の写真
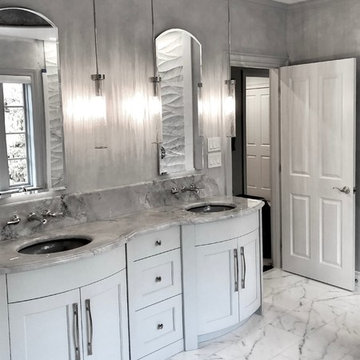
This client sought a more elegant contemporary bath with rich materials. This design approach created a play on textures, sheen and scale but within a more monochromatic palette. The graceful curves of stone and glass softened the look of the hard surfaces. Photo by William Burns of Asher Nichols & Craftsmen.

Entertaining in a bathroom never looked so good. Probably a thought that never crossed your mind, but a space as unique as this can do just that. The fusion of so many elements: an open concept shower, freestanding tub, washer/dryer organization, toilet room and urinal created an exciting spacial plan. Ultimately, the freestanding tub creates the first vantage point. This breathtaking view creates a calming effect and each angle pivoting off this point exceeds the next. Following the open concept shower, is the washer/dryer and storage closets which double as decor, incorporating mirror into their doors. The double vanity stands in front of a textured wood plank tile laid horizontally establishing a modern backdrop. Lastly, a rustic barn door separates a toilet and a urinal, an uncharacteristic residential choice that pairs well with beer, wings, and hockey.
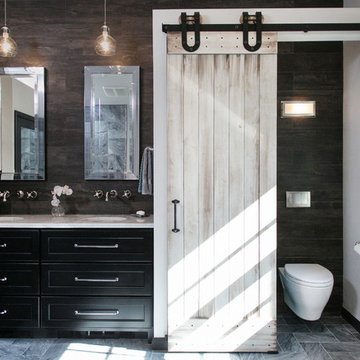
Entertaining in a bathroom never looked so good. Probably a thought that never crossed your mind, but a space as unique as this can do just that. The fusion of so many elements: an open concept shower, freestanding tub, washer/dryer organization, toilet room and urinal created an exciting spacial plan. Ultimately, the freestanding tub creates the first vantage point. This breathtaking view creates a calming effect and each angle pivoting off this point exceeds the next. Following the open concept shower, is the washer/dryer and storage closets which double as decor, incorporating mirror into their doors. The double vanity stands in front of a textured wood plank tile laid horizontally establishing a modern backdrop. Lastly, a rustic barn door separates a toilet and a urinal, an uncharacteristic residential choice that pairs well with beer, wings, and hockey.
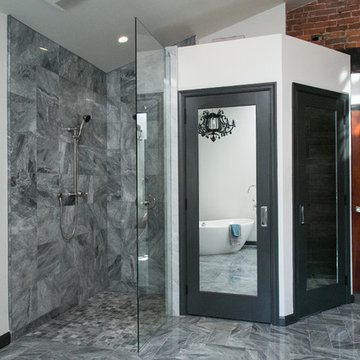
Entertaining in a bathroom never looked so good. Probably a thought that never crossed your mind, but a space as unique as this can do just that. The fusion of so many elements: an open concept shower, freestanding tub, washer/dryer organization, toilet room and urinal created an exciting spacial plan. Ultimately, the freestanding tub creates the first vantage point. This breathtaking view creates a calming effect and each angle pivoting off this point exceeds the next. Following the open concept shower, is the washer/dryer and storage closets which double as decor, incorporating mirror into their doors. The double vanity stands in front of a textured wood plank tile laid horizontally establishing a modern backdrop. Lastly, a rustic barn door separates a toilet and a urinal, an uncharacteristic residential choice that pairs well with beer, wings, and hockey.
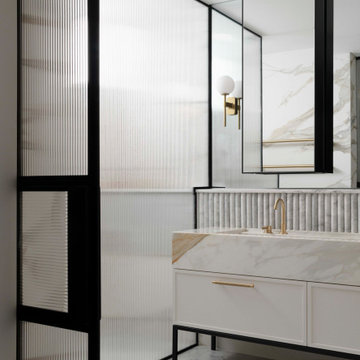
シドニーにある広いコンテンポラリースタイルのおしゃれな浴室 (落し込みパネル扉のキャビネット、白いキャビネット、オープン型シャワー、壁掛け式トイレ、石タイル、白い壁、大理石の床、一体型シンク、大理石の洗面台、白い床、オープンシャワー、洗面台2つ、独立型洗面台) の写真
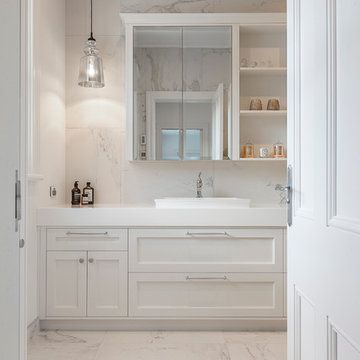
This ensuite bathroom features recessed doors and draws and bevelled cabinet mirrors. The walls and floors are marble. Photography by Kallan MacLeod
ハミルトンにあるラグジュアリーな広いトランジショナルスタイルのおしゃれなバスルーム (浴槽なし) (落し込みパネル扉のキャビネット、白いキャビネット、コーナー設置型シャワー、壁掛け式トイレ、白いタイル、オーバーカウンターシンク、人工大理石カウンター、石タイル、マルチカラーの壁、大理石の床) の写真
ハミルトンにあるラグジュアリーな広いトランジショナルスタイルのおしゃれなバスルーム (浴槽なし) (落し込みパネル扉のキャビネット、白いキャビネット、コーナー設置型シャワー、壁掛け式トイレ、白いタイル、オーバーカウンターシンク、人工大理石カウンター、石タイル、マルチカラーの壁、大理石の床) の写真
浴室・バスルーム (落し込みパネル扉のキャビネット、大理石の床、石タイル、壁掛け式トイレ) の写真
1