ブラウンの浴室・バスルーム (落し込みパネル扉のキャビネット、スレートの床、クッションフロア) の写真
絞り込み:
資材コスト
並び替え:今日の人気順
写真 1〜20 枚目(全 648 枚)
1/5

This 1600+ square foot basement was a diamond in the rough. We were tasked with keeping farmhouse elements in the design plan while implementing industrial elements. The client requested the space include a gym, ample seating and viewing area for movies, a full bar , banquette seating as well as area for their gaming tables - shuffleboard, pool table and ping pong. By shifting two support columns we were able to bury one in the powder room wall and implement two in the custom design of the bar. Custom finishes are provided throughout the space to complete this entertainers dream.

オレンジカウンティにあるラグジュアリーな中くらいなトランジショナルスタイルのおしゃれな浴室 (落し込みパネル扉のキャビネット、淡色木目調キャビネット、アルコーブ型シャワー、一体型トイレ 、グレーのタイル、大理石タイル、白い壁、クッションフロア、アンダーカウンター洗面器、ライムストーンの洗面台、グレーの床、開き戸のシャワー、ベージュのカウンター、洗面台1つ、フローティング洗面台) の写真

When demoing this space the shower needed to be turned...the stairwell tread from the downstairs was framed higher than expected. It is now hidden from view under the bench. Needing it to move furthur into the expansive shower than truly needed, we created a ledge and capped it for product/backrest. We also utilized the area behind the bench for open cubbies for towels.

A guest bath lavatory area by Doug Walter , Architect. Custom alder cabinetry holds a copper vessel sink. Twin sconces provide generous lighting, and are supplemented by downlights on dimmers as well. Slate floors carry through the rustic Colorado theme. Construction by Cadre Construction, cabinets fabricated by Genesis Innovations. Photography by Emily Minton Redfield
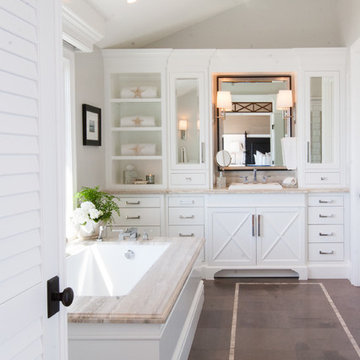
オレンジカウンティにある中くらいなビーチスタイルのおしゃれなマスターバスルーム (白いキャビネット、オーバーカウンターシンク、アンダーマウント型浴槽、グレーの壁、スレートの床、クオーツストーンの洗面台、茶色い床、落し込みパネル扉のキャビネット) の写真
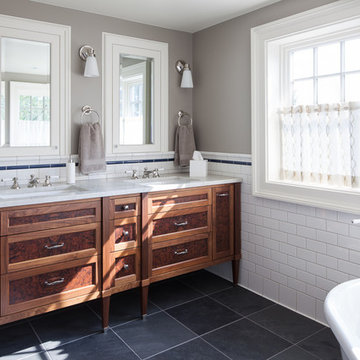
Deering Design Studio, Inc.
シアトルにあるおしゃれな浴室 (濃色木目調キャビネット、置き型浴槽、白いタイル、サブウェイタイル、グレーの壁、アンダーカウンター洗面器、黒い床、バリアフリー、スレートの床、開き戸のシャワー、落し込みパネル扉のキャビネット) の写真
シアトルにあるおしゃれな浴室 (濃色木目調キャビネット、置き型浴槽、白いタイル、サブウェイタイル、グレーの壁、アンダーカウンター洗面器、黒い床、バリアフリー、スレートの床、開き戸のシャワー、落し込みパネル扉のキャビネット) の写真
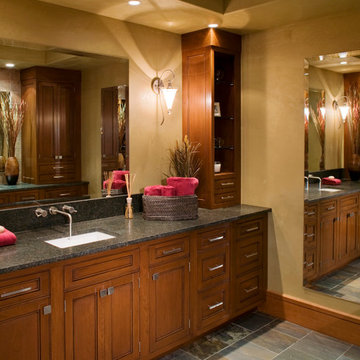
Laura Mettler
他の地域にある高級な広いラスティックスタイルのおしゃれなマスターバスルーム (落し込みパネル扉のキャビネット、濃色木目調キャビネット、ドロップイン型浴槽、ベージュの壁、スレートの床、アンダーカウンター洗面器、御影石の洗面台、グレーの床) の写真
他の地域にある高級な広いラスティックスタイルのおしゃれなマスターバスルーム (落し込みパネル扉のキャビネット、濃色木目調キャビネット、ドロップイン型浴槽、ベージュの壁、スレートの床、アンダーカウンター洗面器、御影石の洗面台、グレーの床) の写真

アトランタにある小さなラスティックスタイルのおしゃれなマスターバスルーム (オーバーカウンターシンク、アルコーブ型シャワー、スレートタイル、落し込みパネル扉のキャビネット、中間色木目調キャビネット、一体型トイレ 、茶色いタイル、茶色い壁、スレートの床、木製洗面台、茶色い床、開き戸のシャワー、ブラウンの洗面カウンター、トイレ室) の写真
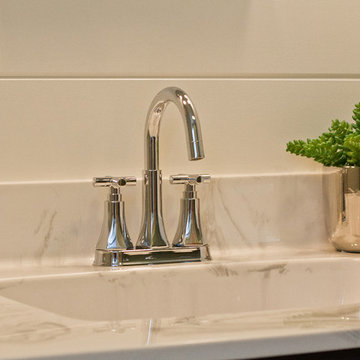
Abigail Rose Photography
他の地域にある小さなトラディショナルスタイルのおしゃれなバスルーム (浴槽なし) (落し込みパネル扉のキャビネット、黒いキャビネット、分離型トイレ、白い壁、クッションフロア、オーバーカウンターシンク、大理石の洗面台、茶色い床、開き戸のシャワー) の写真
他の地域にある小さなトラディショナルスタイルのおしゃれなバスルーム (浴槽なし) (落し込みパネル扉のキャビネット、黒いキャビネット、分離型トイレ、白い壁、クッションフロア、オーバーカウンターシンク、大理石の洗面台、茶色い床、開き戸のシャワー) の写真

All Cedar Log Cabin the beautiful pines of AZ
Claw foot tub
Photos by Mark Boisclair
フェニックスにあるラグジュアリーな中くらいなラスティックスタイルのおしゃれなマスターバスルーム (猫足バスタブ、アルコーブ型シャワー、スレートタイル、スレートの床、ベッセル式洗面器、ライムストーンの洗面台、濃色木目調キャビネット、茶色い壁、グレーの床、落し込みパネル扉のキャビネット) の写真
フェニックスにあるラグジュアリーな中くらいなラスティックスタイルのおしゃれなマスターバスルーム (猫足バスタブ、アルコーブ型シャワー、スレートタイル、スレートの床、ベッセル式洗面器、ライムストーンの洗面台、濃色木目調キャビネット、茶色い壁、グレーの床、落し込みパネル扉のキャビネット) の写真
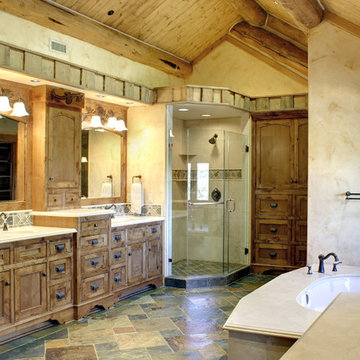
アトランタにある高級な中くらいなラスティックスタイルのおしゃれなマスターバスルーム (落し込みパネル扉のキャビネット、茶色いキャビネット、置き型浴槽、アルコーブ型シャワー、ベージュの壁、スレートの床、アンダーカウンター洗面器、御影石の洗面台、マルチカラーの床、開き戸のシャワー) の写真
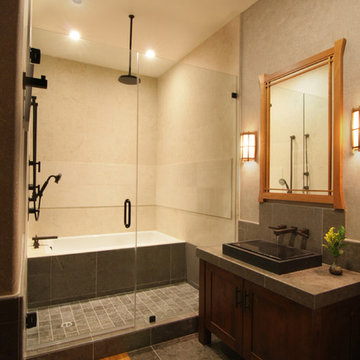
David William Photography
ロサンゼルスにある高級な中くらいなアジアンスタイルのおしゃれなバスルーム (浴槽なし) (落し込みパネル扉のキャビネット、濃色木目調キャビネット、ベージュのタイル、石タイル、大理石の洗面台、アルコーブ型浴槽、アルコーブ型シャワー、ベージュの壁、スレートの床、横長型シンク) の写真
ロサンゼルスにある高級な中くらいなアジアンスタイルのおしゃれなバスルーム (浴槽なし) (落し込みパネル扉のキャビネット、濃色木目調キャビネット、ベージュのタイル、石タイル、大理石の洗面台、アルコーブ型浴槽、アルコーブ型シャワー、ベージュの壁、スレートの床、横長型シンク) の写真
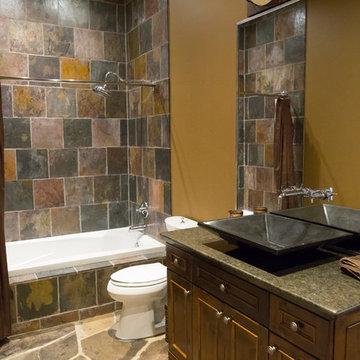
トロントにあるお手頃価格の中くらいなラスティックスタイルのおしゃれなバスルーム (浴槽なし) (落し込みパネル扉のキャビネット、茶色いキャビネット、ドロップイン型浴槽、シャワー付き浴槽 、マルチカラーのタイル、スレートタイル、スレートの床、ベッセル式洗面器、御影石の洗面台、茶色い床、シャワーカーテン、分離型トイレ、茶色い壁) の写真
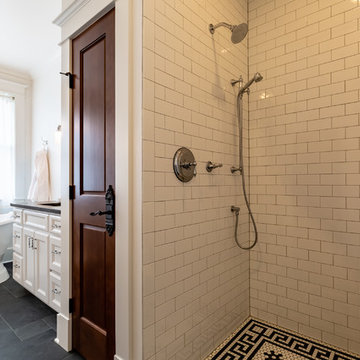
シアトルにあるヴィクトリアン調のおしゃれなマスターバスルーム (落し込みパネル扉のキャビネット、白いキャビネット、猫足バスタブ、オープン型シャワー、一体型トイレ 、白いタイル、セラミックタイル、白い壁、スレートの床、アンダーカウンター洗面器、御影石の洗面台、グレーの床、シャワーカーテン、黒い洗面カウンター) の写真
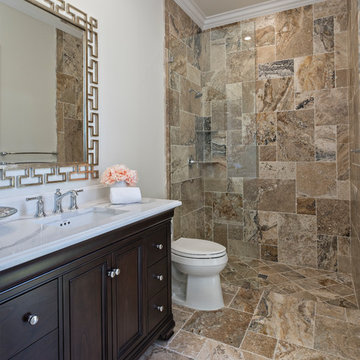
マイアミにある高級な中くらいなトラディショナルスタイルのおしゃれなバスルーム (浴槽なし) (落し込みパネル扉のキャビネット、濃色木目調キャビネット、バリアフリー、分離型トイレ、ベージュのタイル、スレートタイル、ベージュの壁、スレートの床、アンダーカウンター洗面器、人工大理石カウンター、オープンシャワー) の写真
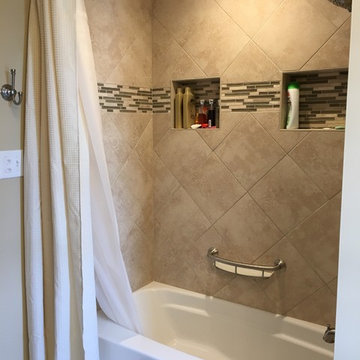
Completed remodel of a 1930's bathroom. The original space was dark and dated. The client wanted a brighter and lighter space with up-to-date fixtures and easy to clean surfaces. Sheet vinyl made to look like wood completes the floor while a warm beige tiled tub surround complements the warm values the client was desiring since the beginning.
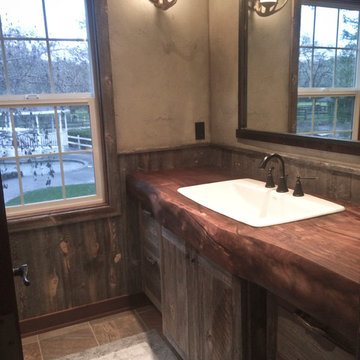
Designer: Tracy Whitmire
Custom Built Vanity: Noah Martin Wood Designs
他の地域にある高級な小さなラスティックスタイルのおしゃれなバスルーム (浴槽なし) (ヴィンテージ仕上げキャビネット、木製洗面台、スレートの床、茶色いタイル、ベージュの壁、落し込みパネル扉のキャビネット、オーバーカウンターシンク、茶色い床) の写真
他の地域にある高級な小さなラスティックスタイルのおしゃれなバスルーム (浴槽なし) (ヴィンテージ仕上げキャビネット、木製洗面台、スレートの床、茶色いタイル、ベージュの壁、落し込みパネル扉のキャビネット、オーバーカウンターシンク、茶色い床) の写真
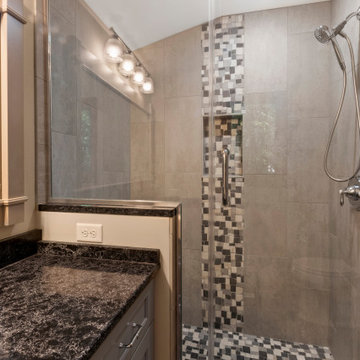
To take advantage of this home’s natural light and expansive views and to enhance the feeling of spaciousness indoors, we designed an open floor plan on the main level, including the living room, dining room, kitchen and family room. This new traditional-style kitchen boasts all the trappings of the 21st century, including granite countertops and a Kohler Whitehaven farm sink. Sub-Zero under-counter refrigerator drawers seamlessly blend into the space with front panels that match the rest of the kitchen cabinetry. Underfoot, blonde Acacia luxury vinyl plank flooring creates a consistent feel throughout the kitchen, dining and living spaces.
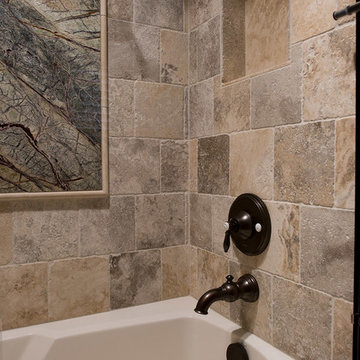
Bathrooms don't have to be boring or basic. They can inspire you, entertain you, and really wow your guests. This rustic-modern design truly represents this family and their home.
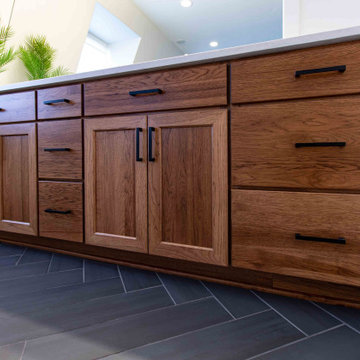
This beautiful bathroom transformation began as a segmented cramped space that was divided by a very inconvenient wall in the middle. The end result was a newly open space with updated fixtures, herringbone floor tile and a white marble effect shower an with extendable and fixed shower heads.
ブラウンの浴室・バスルーム (落し込みパネル扉のキャビネット、スレートの床、クッションフロア) の写真
1