浴室・バスルーム (レイズドパネル扉のキャビネット、クッションフロア) の写真
絞り込み:
資材コスト
並び替え:今日の人気順
写真 161〜180 枚目(全 1,102 枚)
1/3
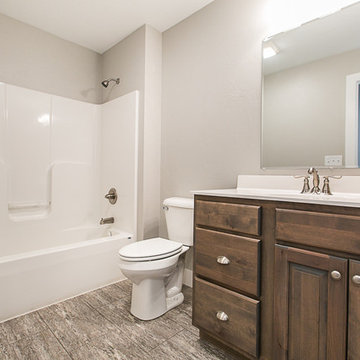
Hall Bathroom with Koch Cabinetry, Seneca Doorstyle, Rustic Beech in Driftwood Stain, Avante Luxury Vinyl Grouted Tile, Brick lay Tile
シーダーラピッズにあるトランジショナルスタイルのおしゃれな浴室 (レイズドパネル扉のキャビネット、グレーのキャビネット、シャワー付き浴槽 、グレーの壁、クッションフロア、一体型シンク、大理石の洗面台、グレーの床) の写真
シーダーラピッズにあるトランジショナルスタイルのおしゃれな浴室 (レイズドパネル扉のキャビネット、グレーのキャビネット、シャワー付き浴槽 、グレーの壁、クッションフロア、一体型シンク、大理石の洗面台、グレーの床) の写真
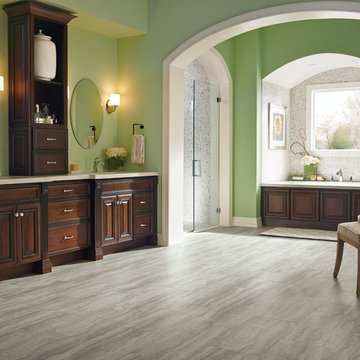
他の地域にあるラグジュアリーな巨大なトランジショナルスタイルのおしゃれなマスターバスルーム (レイズドパネル扉のキャビネット、濃色木目調キャビネット、アルコーブ型浴槽、一体型トイレ 、モザイクタイル、緑の壁、アンダーカウンター洗面器、アルコーブ型シャワー、マルチカラーのタイル、クッションフロア、人工大理石カウンター、グレーの床、開き戸のシャワー) の写真
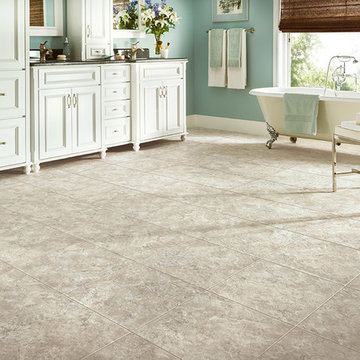
Armstrong Alterna Durange Bleached Sand
コロンバスにあるトラディショナルスタイルのおしゃれな浴室 (レイズドパネル扉のキャビネット、白いキャビネット、置き型浴槽、グレーのタイル、青い壁、クッションフロア) の写真
コロンバスにあるトラディショナルスタイルのおしゃれな浴室 (レイズドパネル扉のキャビネット、白いキャビネット、置き型浴槽、グレーのタイル、青い壁、クッションフロア) の写真
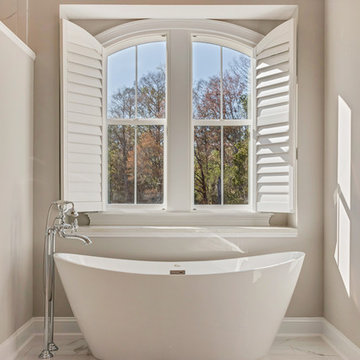
ジャクソンビルにあるラグジュアリーな広いカントリー風のおしゃれなマスターバスルーム (レイズドパネル扉のキャビネット、白いキャビネット、コーナー設置型シャワー、分離型トイレ、グレーのタイル、セラミックタイル、白い壁、クッションフロア、アンダーカウンター洗面器、御影石の洗面台、茶色い床、オープンシャワー、ブラウンの洗面カウンター、置き型浴槽) の写真
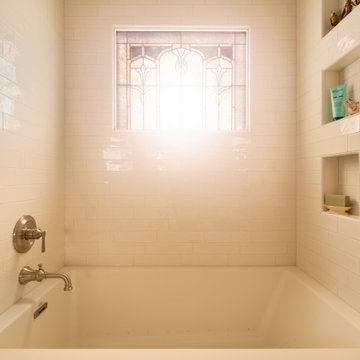
カンザスシティにある高級な中くらいなトランジショナルスタイルのおしゃれなマスターバスルーム (レイズドパネル扉のキャビネット、白いキャビネット、アルコーブ型浴槽、シャワー付き浴槽 、分離型トイレ、ベージュのタイル、セラミックタイル、黄色い壁、クッションフロア、アンダーカウンター洗面器、珪岩の洗面台、茶色い床、開き戸のシャワー、ベージュのカウンター、ニッチ、洗面台2つ、造り付け洗面台) の写真
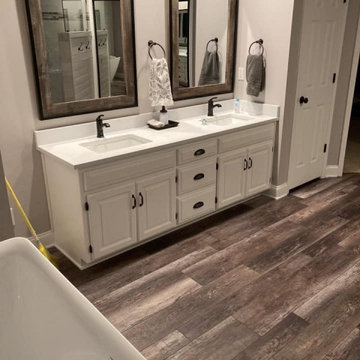
The full transformation of this bathroom included a zero entry shower, free standing tub, updated glass shower doors, shiplap wall cladding, updated lights and fixtures, beautiful Luxury Vinyl flooring and refaced vanity with beautiful quartz countertops. The quartz is Carrara Blanco Quartz.
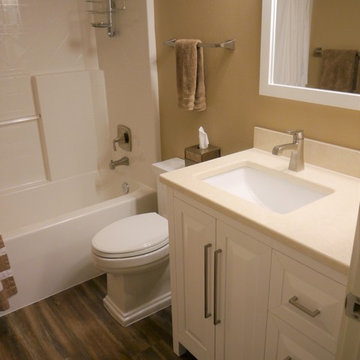
Jeffery Alexander 36'' vanity in Cade Contempo White, Cambria quartz countertop in Fairbourne, and Fortress luxury vinyl flooring in Drawbridge.
シアトルにあるお手頃価格の小さなトランジショナルスタイルのおしゃれな子供用バスルーム (レイズドパネル扉のキャビネット、白いキャビネット、アルコーブ型浴槽、シャワー付き浴槽 、分離型トイレ、白いタイル、ベージュの壁、クッションフロア、アンダーカウンター洗面器、クオーツストーンの洗面台、茶色い床、シャワーカーテン、ベージュのカウンター) の写真
シアトルにあるお手頃価格の小さなトランジショナルスタイルのおしゃれな子供用バスルーム (レイズドパネル扉のキャビネット、白いキャビネット、アルコーブ型浴槽、シャワー付き浴槽 、分離型トイレ、白いタイル、ベージュの壁、クッションフロア、アンダーカウンター洗面器、クオーツストーンの洗面台、茶色い床、シャワーカーテン、ベージュのカウンター) の写真
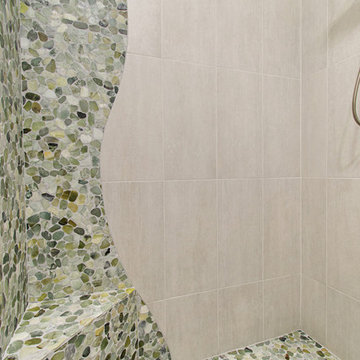
This gorgeous beach condo sits on the banks of the Pacific ocean in Solana Beach, CA. The previous design was dark, heavy and out of scale for the square footage of the space. We removed an outdated bulit in, a column that was not supporting and all the detailed trim work. We replaced it with white kitchen cabinets, continuous vinyl plank flooring and clean lines throughout. The entry was created by pulling the lower portion of the bookcases out past the wall to create a foyer. The shelves are open to both sides so the immediate view of the ocean is not obstructed. New patio sliders now open in the center to continue the view. The shiplap ceiling was updated with a fresh coat of paint and smaller LED can lights. The bookcases are the inspiration color for the entire design. Sea glass green, the color of the ocean, is sprinkled throughout the home. The fireplace is now a sleek contemporary feel with a tile surround. The mantel is made from old barn wood. A very special slab of quartzite was used for the bookcase counter, dining room serving ledge and a shelf in the laundry room. The kitchen is now white and bright with glass tile that reflects the colors of the water. The hood and floating shelves have a weathered finish to reflect drift wood. The laundry room received a face lift starting with new moldings on the door, fresh paint, a rustic cabinet and a stone shelf. The guest bathroom has new white tile with a beachy mosaic design and a fresh coat of paint on the vanity. New hardware, sinks, faucets, mirrors and lights finish off the design. The master bathroom used to be open to the bedroom. We added a wall with a barn door for privacy. The shower has been opened up with a beautiful pebble tile water fall. The pebbles are repeated on the vanity with a natural edge finish. The vanity received a fresh paint job, new hardware, faucets, sinks, mirrors and lights. The guest bedroom has a custom double bunk with reading lamps for the kiddos. This space now reflects the community it is in, and we have brought the beach inside.
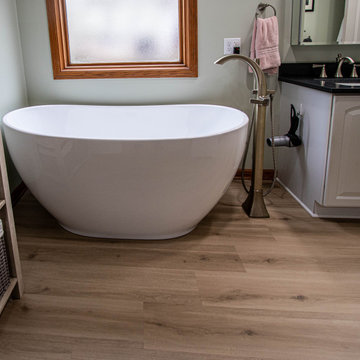
In this bathroom, the vanity was updated with a new Soapstone Metropolis quartz countertop with a 4” backsplash. Includes 2 Kohler Caxton undermount sinks. A Robert Flat Beveled Mirrored Medicine cabinet. Moen Wynford collection in Brushed Nickel includes 2 shower spa systems with 4 body sprays, handheld faucet, tub filler, paper holder, towel rings, robe hook. A Toto Aquia toilet color: Cotton. A Barclay Mystique 59” tub in white. A Custom Semi-frameless bypass Platinum Riviera Euro shower door. The tile in the shower is Moroccan Concrete 12x24 off white for the shower walls; Cultura Pebble Mosaic – Autumn for the shower floor and niches. An LED Trulux light with 3 zone touch plate for the shower ledge was installed. A heated towel bar. A Moen Eva 3 Bulb light in brushed nickel. On the floor is Mannington Swiss Oak-Almond luxury vinyl tile.
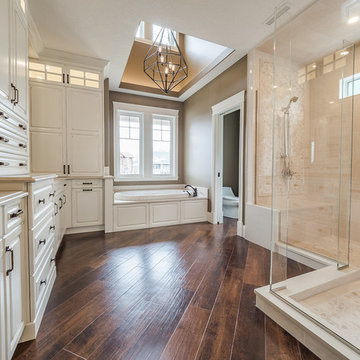
Home Builder Vleeming Construction
エドモントンにある広いトラディショナルスタイルのおしゃれなマスターバスルーム (レイズドパネル扉のキャビネット、白いキャビネット、アルコーブ型浴槽、オープン型シャワー、一体型トイレ 、マルチカラーのタイル、大理石タイル、グレーの壁、クッションフロア、オーバーカウンターシンク、人工大理石カウンター、マルチカラーの床、開き戸のシャワー) の写真
エドモントンにある広いトラディショナルスタイルのおしゃれなマスターバスルーム (レイズドパネル扉のキャビネット、白いキャビネット、アルコーブ型浴槽、オープン型シャワー、一体型トイレ 、マルチカラーのタイル、大理石タイル、グレーの壁、クッションフロア、オーバーカウンターシンク、人工大理石カウンター、マルチカラーの床、開き戸のシャワー) の写真
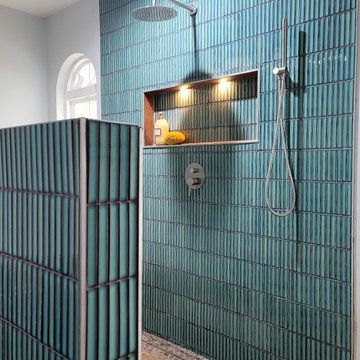
Walk in shower with bench seating and a hidden shower drain.
他の地域にある高級な広いトランジショナルスタイルのおしゃれなマスターバスルーム (レイズドパネル扉のキャビネット、淡色木目調キャビネット、置き型浴槽、オープン型シャワー、白い壁、クッションフロア、アンダーカウンター洗面器、クオーツストーンの洗面台、グレーの洗面カウンター、ニッチ、洗面台1つ、独立型洗面台) の写真
他の地域にある高級な広いトランジショナルスタイルのおしゃれなマスターバスルーム (レイズドパネル扉のキャビネット、淡色木目調キャビネット、置き型浴槽、オープン型シャワー、白い壁、クッションフロア、アンダーカウンター洗面器、クオーツストーンの洗面台、グレーの洗面カウンター、ニッチ、洗面台1つ、独立型洗面台) の写真
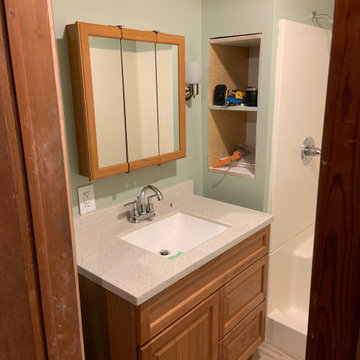
Storage, vanity, GFI, sheetrock w/wall color
他の地域にある高級な小さなおしゃれなバスルーム (浴槽なし) (レイズドパネル扉のキャビネット、ベージュのキャビネット、オープン型シャワー、分離型トイレ、緑の壁、クッションフロア、一体型シンク、人工大理石カウンター、引戸のシャワー、ベージュのカウンター、ニッチ、洗面台1つ、独立型洗面台) の写真
他の地域にある高級な小さなおしゃれなバスルーム (浴槽なし) (レイズドパネル扉のキャビネット、ベージュのキャビネット、オープン型シャワー、分離型トイレ、緑の壁、クッションフロア、一体型シンク、人工大理石カウンター、引戸のシャワー、ベージュのカウンター、ニッチ、洗面台1つ、独立型洗面台) の写真
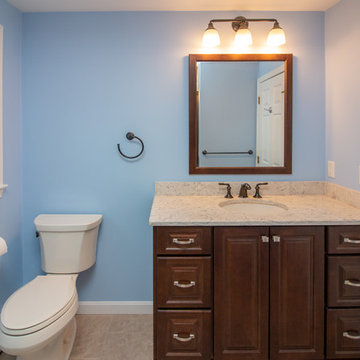
This upstairs bath remodel was designed by Nicole from our Windham showroom. This bath features Cabico Essence vanity with Maple wood, Cartago (raised panel) door style and Columbia (Dark Brown) stain finish. This remodel also features LG Viatera Quartz countertop with Aria color and ¼ bevel edge. The bathroom floor is 16” x 16” Alterna Gistine Bisque and the tub tile wall is 24” x 24” Mediterranea Marmol Café honed. Other features include Sterling (By Kohler) tub in a biscuit color, Kohler ligh fixture in Oil rubbed bronze, Kohler shower trim in Oiul rubbed bronze, Kohler shower trim in Oil rubbed bronze and Kohler toilet in biscuit. The vanity hardware was from Amerock; both handles and knobs are in Satin Nickel.
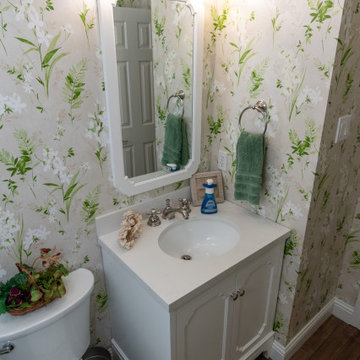
The wallpaper is a bit much in my opinion.
ヒューストンにある高級な中くらいなトラディショナルスタイルのおしゃれな浴室 (レイズドパネル扉のキャビネット、白いキャビネット、置き型浴槽、コーナー設置型シャワー、分離型トイレ、白いタイル、セラミックタイル、ベージュの壁、クッションフロア、アンダーカウンター洗面器、クオーツストーンの洗面台、茶色い床、開き戸のシャワー、マルチカラーの洗面カウンター、トイレ室、洗面台2つ、独立型洗面台、壁紙) の写真
ヒューストンにある高級な中くらいなトラディショナルスタイルのおしゃれな浴室 (レイズドパネル扉のキャビネット、白いキャビネット、置き型浴槽、コーナー設置型シャワー、分離型トイレ、白いタイル、セラミックタイル、ベージュの壁、クッションフロア、アンダーカウンター洗面器、クオーツストーンの洗面台、茶色い床、開き戸のシャワー、マルチカラーの洗面カウンター、トイレ室、洗面台2つ、独立型洗面台、壁紙) の写真
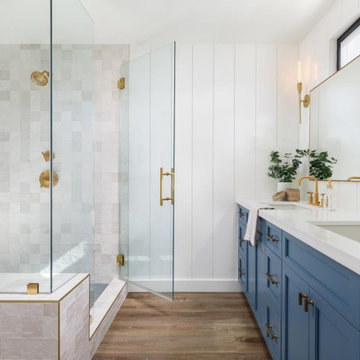
We expanded the walls of this bathroom (taking out the laundry closet on the other side of the wall and created this wide open, luxurious coastal inspired master bathroom. Function and luxury never looked so GOOD!
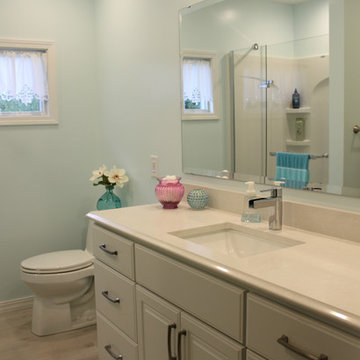
This bathroom was updated with classic white cabinets from Crystal Cabinets, durable Silestone quartz countertops, Mannington Adura vinyl plank flooring, and a fresh coat of blue on the walls.
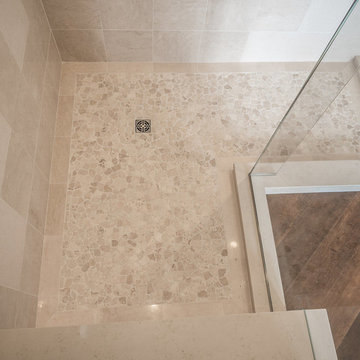
Home Builder Vleeming Construction
エドモントンにある広いトラディショナルスタイルのおしゃれなマスターバスルーム (レイズドパネル扉のキャビネット、白いキャビネット、アルコーブ型浴槽、オープン型シャワー、一体型トイレ 、マルチカラーのタイル、大理石タイル、グレーの壁、クッションフロア、オーバーカウンターシンク、人工大理石カウンター、マルチカラーの床、開き戸のシャワー) の写真
エドモントンにある広いトラディショナルスタイルのおしゃれなマスターバスルーム (レイズドパネル扉のキャビネット、白いキャビネット、アルコーブ型浴槽、オープン型シャワー、一体型トイレ 、マルチカラーのタイル、大理石タイル、グレーの壁、クッションフロア、オーバーカウンターシンク、人工大理石カウンター、マルチカラーの床、開き戸のシャワー) の写真
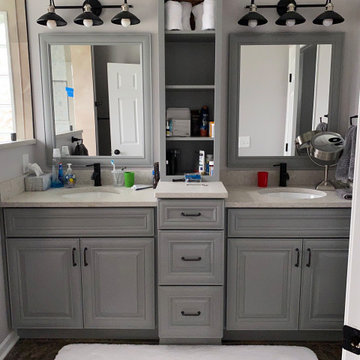
Alan wanted to update his bathroom to create better functionality for his everyday use. We removed the drop-in tub and relocated the shower, enlarging it, here. Two block windows were installed within the shower space allowing for more natural light.
To create more storage we added an open shelf linen closet, as well as the vanity configuration. The unique design for Alan’s vanities was increasing the height of his middle drawer stack and increasing the depth. More open shelf was added to match the vanity finish.
Above, you will find the selections for this master bathroom remodel, that Alan choose to create his earthy themed bathroom
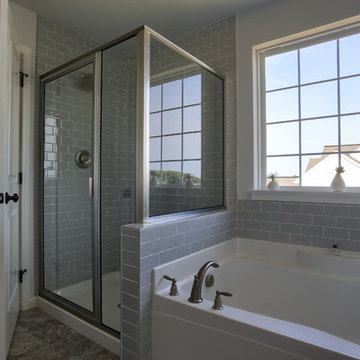
The master bathroom has a glass and tile shower as well as a soaking tub. The tile is a gray 3x6 ceramic Subway tile with white grout.
他の地域にあるお手頃価格の中くらいなカントリー風のおしゃれなマスターバスルーム (レイズドパネル扉のキャビネット、グレーのキャビネット、コーナー設置型シャワー、セラミックタイル、グレーの壁、クッションフロア、アンダーカウンター洗面器、大理石の洗面台、マルチカラーの床、開き戸のシャワー) の写真
他の地域にあるお手頃価格の中くらいなカントリー風のおしゃれなマスターバスルーム (レイズドパネル扉のキャビネット、グレーのキャビネット、コーナー設置型シャワー、セラミックタイル、グレーの壁、クッションフロア、アンダーカウンター洗面器、大理石の洗面台、マルチカラーの床、開き戸のシャワー) の写真
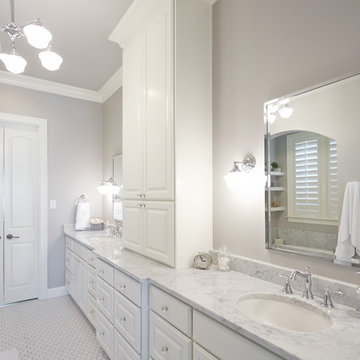
The ARTEC Group, Inc
ダラスにある高級な広いトランジショナルスタイルのおしゃれなマスターバスルーム (レイズドパネル扉のキャビネット、白いキャビネット、珪岩の洗面台、アルコーブ型浴槽、グレーの壁、クッションフロア、アンダーカウンター洗面器、白い床) の写真
ダラスにある高級な広いトランジショナルスタイルのおしゃれなマスターバスルーム (レイズドパネル扉のキャビネット、白いキャビネット、珪岩の洗面台、アルコーブ型浴槽、グレーの壁、クッションフロア、アンダーカウンター洗面器、白い床) の写真
浴室・バスルーム (レイズドパネル扉のキャビネット、クッションフロア) の写真
9