ターコイズブルーの、木目調の浴室・バスルーム (レイズドパネル扉のキャビネット) の写真
絞り込み:
資材コスト
並び替え:今日の人気順
写真 1〜20 枚目(全 1,632 枚)
1/4

他の地域にある中くらいなトラディショナルスタイルのおしゃれなマスターバスルーム (中間色木目調キャビネット、置き型浴槽、ダブルシャワー、一体型トイレ 、ベージュのタイル、磁器タイル、ベージュの壁、磁器タイルの床、アンダーカウンター洗面器、御影石の洗面台、レイズドパネル扉のキャビネット) の写真
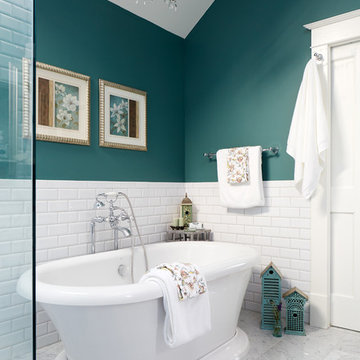
Stacy Zarin Goldberg
シカゴにある高級な中くらいなトラディショナルスタイルのおしゃれなマスターバスルーム (レイズドパネル扉のキャビネット、白いキャビネット、置き型浴槽、コーナー設置型シャワー、一体型トイレ 、白いタイル、セラミックタイル、緑の壁、大理石の床、アンダーカウンター洗面器、大理石の洗面台、グレーの床、開き戸のシャワー、グレーの洗面カウンター) の写真
シカゴにある高級な中くらいなトラディショナルスタイルのおしゃれなマスターバスルーム (レイズドパネル扉のキャビネット、白いキャビネット、置き型浴槽、コーナー設置型シャワー、一体型トイレ 、白いタイル、セラミックタイル、緑の壁、大理石の床、アンダーカウンター洗面器、大理石の洗面台、グレーの床、開き戸のシャワー、グレーの洗面カウンター) の写真
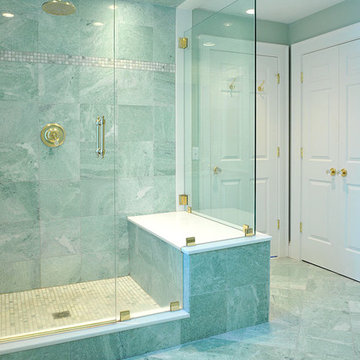
This bath originally had a small dark shower enclosed on three sides and an outdated tile floor. This new shower is 4' x 5' with a built in seat and rain shower. The all glass enclosure allows natural light to flood through the room from the window. The marble wall tile and floor tile are Ming Green.
Photo by Daniel Gagnon Photography.

Chattanooga area updated master bath with a modern/traditional mix with rustic accents to reflect the home's mountain setting.
他の地域にある高級な広いトラディショナルスタイルのおしゃれな浴室 (レイズドパネル扉のキャビネット、グレーの壁、磁器タイルの床、造り付け洗面台、グレーとクリーム色) の写真
他の地域にある高級な広いトラディショナルスタイルのおしゃれな浴室 (レイズドパネル扉のキャビネット、グレーの壁、磁器タイルの床、造り付け洗面台、グレーとクリーム色) の写真

Luxury spa bath
ミルウォーキーにあるラグジュアリーな広いトランジショナルスタイルのおしゃれなマスターバスルーム (グレーのキャビネット、置き型浴槽、洗い場付きシャワー、分離型トイレ、グレーのタイル、大理石タイル、白い壁、大理石の床、アンダーカウンター洗面器、クオーツストーンの洗面台、グレーの床、開き戸のシャワー、白い洗面カウンター、レイズドパネル扉のキャビネット) の写真
ミルウォーキーにあるラグジュアリーな広いトランジショナルスタイルのおしゃれなマスターバスルーム (グレーのキャビネット、置き型浴槽、洗い場付きシャワー、分離型トイレ、グレーのタイル、大理石タイル、白い壁、大理石の床、アンダーカウンター洗面器、クオーツストーンの洗面台、グレーの床、開き戸のシャワー、白い洗面カウンター、レイズドパネル扉のキャビネット) の写真

マイアミにあるラグジュアリーな広いトラディショナルスタイルのおしゃれなマスターバスルーム (猫足バスタブ、濃色木目調キャビネット、ベージュの壁、トラバーチンの床、オーバーカウンターシンク、木製洗面台、ベージュの床、ブラウンの洗面カウンター、レイズドパネル扉のキャビネット) の写真
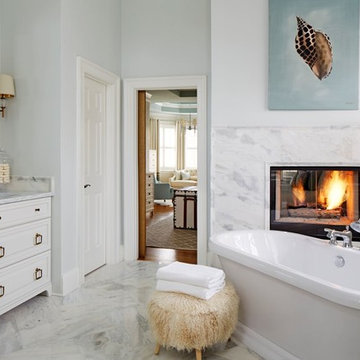
アトランタにある広いトランジショナルスタイルのおしゃれなマスターバスルーム (白いキャビネット、置き型浴槽、グレーの壁、レイズドパネル扉のキャビネット) の写真
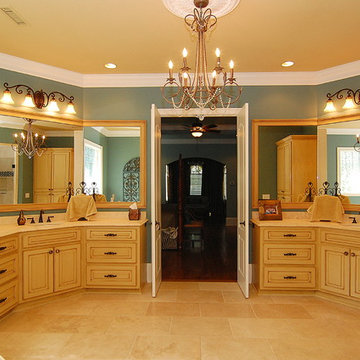
チャールストンにある広いトラディショナルスタイルのおしゃれなマスターバスルーム (レイズドパネル扉のキャビネット、黄色いキャビネット、ドロップイン型浴槽、コーナー設置型シャワー、ベージュのタイル、青い壁、セラミックタイルの床、アンダーカウンター洗面器、御影石の洗面台、ベージュの床、開き戸のシャワー) の写真
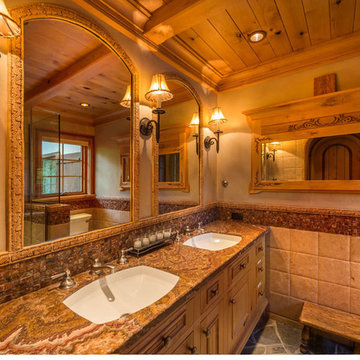
Vance Fox Photography
サクラメントにある中くらいなラスティックスタイルのおしゃれな浴室 (オーバーカウンターシンク、レイズドパネル扉のキャビネット、中間色木目調キャビネット、タイルの洗面台、ドロップイン型浴槽、マルチカラーのタイル、石タイル、マルチカラーの壁) の写真
サクラメントにある中くらいなラスティックスタイルのおしゃれな浴室 (オーバーカウンターシンク、レイズドパネル扉のキャビネット、中間色木目調キャビネット、タイルの洗面台、ドロップイン型浴槽、マルチカラーのタイル、石タイル、マルチカラーの壁) の写真
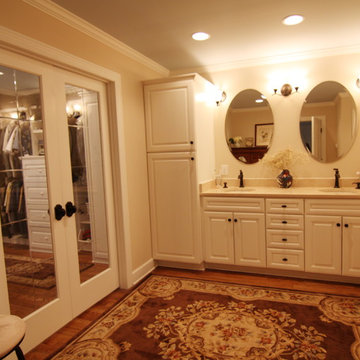
Straight shot into the main bath vanity area. The french doors lead to a spacious master closet with custom closet organization. Marble vanity tops and oil rubbed bronze fixtures.
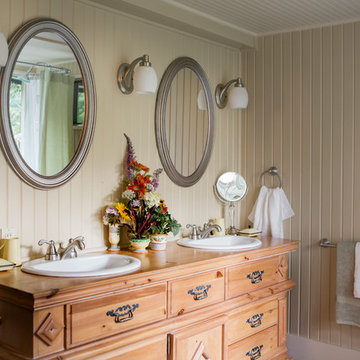
セントルイスにあるカントリー風のおしゃれな浴室 (オーバーカウンターシンク、ベージュの壁、中間色木目調キャビネット、レイズドパネル扉のキャビネット) の写真
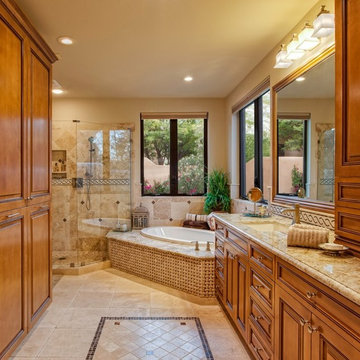
Inckx Photography
フェニックスにある高級な広いトラディショナルスタイルのおしゃれなマスターバスルーム (レイズドパネル扉のキャビネット、中間色木目調キャビネット、ドロップイン型浴槽、アルコーブ型シャワー、ベージュの壁、ライムストーンの床、アンダーカウンター洗面器、御影石の洗面台) の写真
フェニックスにある高級な広いトラディショナルスタイルのおしゃれなマスターバスルーム (レイズドパネル扉のキャビネット、中間色木目調キャビネット、ドロップイン型浴槽、アルコーブ型シャワー、ベージュの壁、ライムストーンの床、アンダーカウンター洗面器、御影石の洗面台) の写真

This project was done in historical house from the 1920's and we tried to keep the mid central style with vintage vanity, single sink faucet that coming out from the wall, the same for the rain fall shower head valves. the shower was wide enough to have two showers, one on each side with two shampoo niches. we had enough space to add free standing tub with vintage style faucet and sprayer.
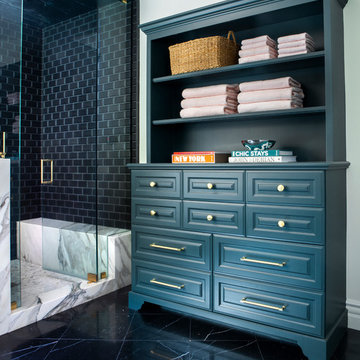
ロサンゼルスにある高級な広いトランジショナルスタイルのおしゃれなマスターバスルーム (レイズドパネル扉のキャビネット、青いキャビネット、ドロップイン型浴槽、コーナー設置型シャワー、分離型トイレ、黒いタイル、サブウェイタイル、白い壁、大理石の床、アンダーカウンター洗面器、大理石の洗面台、黒い床、開き戸のシャワー、白い洗面カウンター) の写真

After living in their home for 15 years, our clients decided it was time to renovate and decorate. The completely redone residence features many marvelous features: a kitchen with two islands four decks with elegant railings, a music studio, a workout room with a view, three bedrooms, three lovely full baths and two half, a home office – all driven by a digitally connected Smart Home.
The style moves from whimsical to "girlie", from traditional to eclectic. Throughout we have incorporated the finest fittings, fixtures, hardware and finishes. Lighting is comprehensive and elegantly folded into the ceiling. Honed and polished Italian marble, limestone, volcanic tiles and rough hewn posts and beams give character to this once rather plain home.
Photos © John Sutton Photography
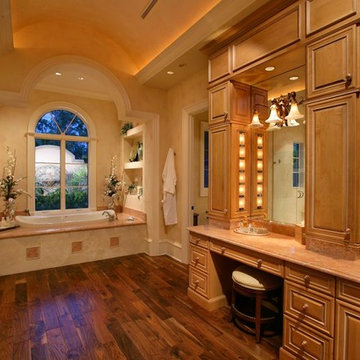
Doug Thompson Photography
マイアミにある地中海スタイルのおしゃれなマスターバスルーム (ドロップイン型浴槽、レイズドパネル扉のキャビネット、御影石の洗面台、濃色無垢フローリング、中間色木目調キャビネット) の写真
マイアミにある地中海スタイルのおしゃれなマスターバスルーム (ドロップイン型浴槽、レイズドパネル扉のキャビネット、御影石の洗面台、濃色無垢フローリング、中間色木目調キャビネット) の写真

The Master bath features the same Heart Wood Maple cabinetry which is a theme throughout the house but is different in door style to give the room its own individual look and coordinates throughout the home. His and her full height vanities and a free standing makeup table are accommodated in this area central area of the master bath. The surround for the whirlpool tub features the same wood craftsmanship and is surrounded by slab travertine. Large windows allow for the country view and lots of light year round. The walk-in shower is located behind the tub and has an impressive 6 body sprays, shower rose and adjustable shower head, dressed in tumbled and standard natural stone tiles. Photo by Roger Turk
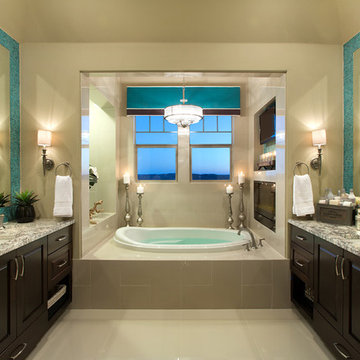
The large master bathroom in this house is luxurious with his & her vanities, a bathtub with a television AND fireplace as well as beautiful finishes! A daring and striking turquoise tile backsplash is brought to the ceiling and frames the two mirrors and adds a playful touch to the space.

This adorable beach cottage is in the heart of the village of La Jolla in San Diego. The goals were to brighten up the space and be the perfect beach get-away for the client whose permanent residence is in Arizona. Some of the ways we achieved the goals was to place an extra high custom board and batten in the great room and by refinishing the kitchen cabinets (which were in excellent shape) white. We created interest through extreme proportions and contrast. Though there are a lot of white elements, they are all offset by a smaller portion of very dark elements. We also played with texture and pattern through wallpaper, natural reclaimed wood elements and rugs. This was all kept in balance by using a simplified color palate minimal layering.
I am so grateful for this client as they were extremely trusting and open to ideas. To see what the space looked like before the remodel you can go to the gallery page of the website www.cmnaturaldesigns.com
Photography by: Chipper Hatter
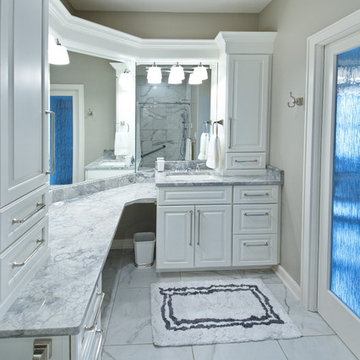
Lisza Coffey
オマハにある高級な小さなトランジショナルスタイルのおしゃれなマスターバスルーム (レイズドパネル扉のキャビネット、白いキャビネット、分離型トイレ、グレーのタイル、磁器タイル、グレーの壁、磁器タイルの床、アンダーカウンター洗面器、御影石の洗面台、グレーの床、グレーの洗面カウンター) の写真
オマハにある高級な小さなトランジショナルスタイルのおしゃれなマスターバスルーム (レイズドパネル扉のキャビネット、白いキャビネット、分離型トイレ、グレーのタイル、磁器タイル、グレーの壁、磁器タイルの床、アンダーカウンター洗面器、御影石の洗面台、グレーの床、グレーの洗面カウンター) の写真
ターコイズブルーの、木目調の浴室・バスルーム (レイズドパネル扉のキャビネット) の写真
1