浴室・バスルーム (レイズドパネル扉のキャビネット、落し込みパネル扉のキャビネット、赤い壁) の写真
絞り込み:
資材コスト
並び替え:今日の人気順
写真 1〜20 枚目(全 263 枚)
1/4
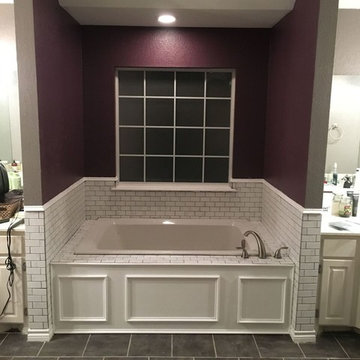
オースティンにある高級な中くらいなトランジショナルスタイルのおしゃれなマスターバスルーム (落し込みパネル扉のキャビネット、白いキャビネット、大型浴槽、白いタイル、サブウェイタイル、赤い壁、セラミックタイルの床、オーバーカウンターシンク、ラミネートカウンター、グレーの床) の写真
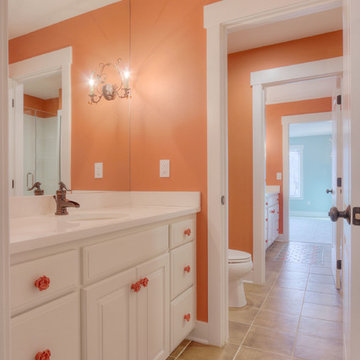
Lodge meets Jamaican beach. Photos by Wayne Sclesky
カンザスシティにある低価格の小さなビーチスタイルのおしゃれな子供用バスルーム (レイズドパネル扉のキャビネット、白いキャビネット、大理石の洗面台、一体型トイレ 、磁器タイル、赤い壁、セラミックタイルの床、茶色いタイル) の写真
カンザスシティにある低価格の小さなビーチスタイルのおしゃれな子供用バスルーム (レイズドパネル扉のキャビネット、白いキャビネット、大理石の洗面台、一体型トイレ 、磁器タイル、赤い壁、セラミックタイルの床、茶色いタイル) の写真
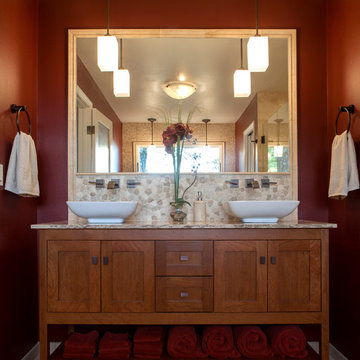
Beautifully designed and constructed Craftsmen-style his and hers vanity in a renovated master suite.
Decade Construction
www.decadeconstruction.com,
Ramona d'Viola
ilumus photography & marketing
www.ilumus.com

デンバーにある広いラスティックスタイルのおしゃれなマスターバスルーム (アルコーブ型シャワー、ベージュのタイル、開き戸のシャワー、濃色木目調キャビネット、ドロップイン型浴槽、ライムストーンタイル、赤い壁、ライムストーンの床、アンダーカウンター洗面器、ライムストーンの洗面台、マルチカラーの床、マルチカラーの洗面カウンター、落し込みパネル扉のキャビネット) の写真
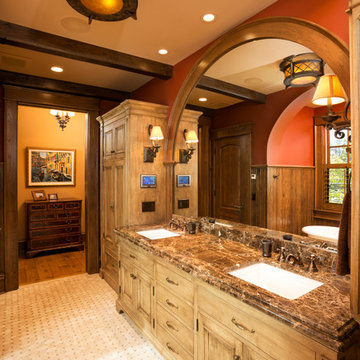
Architect: DeNovo Architects, Interior Design: Sandi Guilfoil of HomeStyle Interiors, Landscape Design: Yardscapes, Photography by James Kruger, LandMark Photography
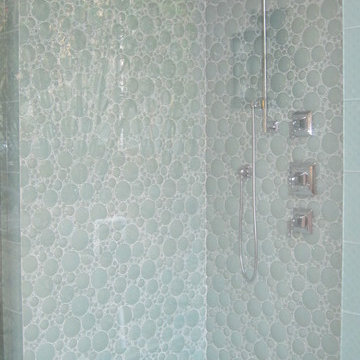
他の地域にあるトラディショナルスタイルのおしゃれな浴室 (レイズドパネル扉のキャビネット、濃色木目調キャビネット、置き型浴槽、アルコーブ型シャワー、モノトーンのタイル、石タイル、赤い壁、磁器タイルの床、御影石の洗面台) の写真
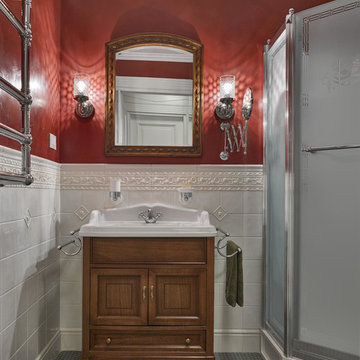
モスクワにあるトラディショナルスタイルのおしゃれなバスルーム (浴槽なし) (中間色木目調キャビネット、白いタイル、セラミックタイル、赤い壁、セラミックタイルの床、落し込みパネル扉のキャビネット、コーナー設置型シャワー、コンソール型シンク) の写真
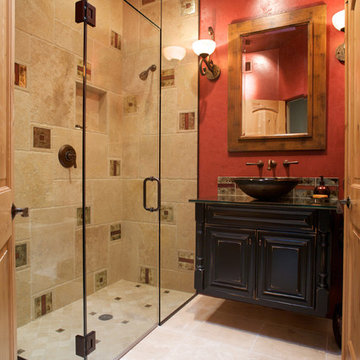
This powder room makes a statement. A glass shower surround spans to the 10 foot ceiling, and custom inlaid copper and glass tile decos transform the shower from average to stunning. A wall-hung vanity glows from under cabinet lighting and rope lighting lights up the glass countertop and glass vessel sink. An oil-rubbed bronze, wall-mounted faucet completes the design.
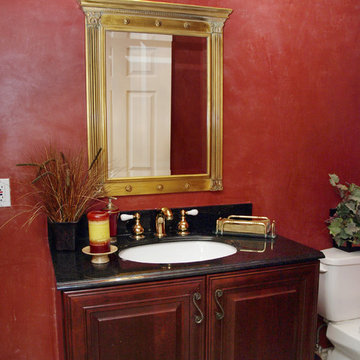
The venetian plaster red walls turned out beautiful in this powder room!
オースティンにある中くらいなトラディショナルスタイルのおしゃれな浴室 (レイズドパネル扉のキャビネット、濃色木目調キャビネット、分離型トイレ、黒いタイル、赤い壁、アンダーカウンター洗面器、大理石タイル、大理石の床、御影石の洗面台) の写真
オースティンにある中くらいなトラディショナルスタイルのおしゃれな浴室 (レイズドパネル扉のキャビネット、濃色木目調キャビネット、分離型トイレ、黒いタイル、赤い壁、アンダーカウンター洗面器、大理石タイル、大理石の床、御影石の洗面台) の写真
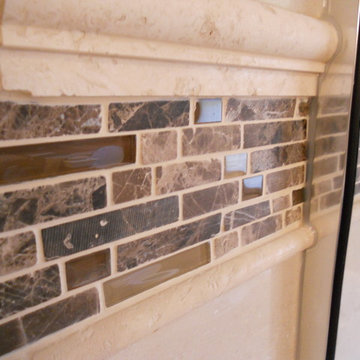
Light beige, large square wall tiles surround you with a beveled middle line featuring varying shades of brown, textured rectangular backsplash tiles.
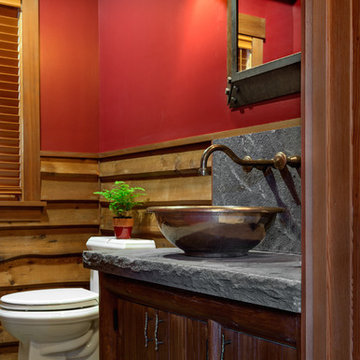
This three-story vacation home for a family of ski enthusiasts features 5 bedrooms and a six-bed bunk room, 5 1/2 bathrooms, kitchen, dining room, great room, 2 wet bars, great room, exercise room, basement game room, office, mud room, ski work room, decks, stone patio with sunken hot tub, garage, and elevator.
The home sits into an extremely steep, half-acre lot that shares a property line with a ski resort and allows for ski-in, ski-out access to the mountain’s 61 trails. This unique location and challenging terrain informed the home’s siting, footprint, program, design, interior design, finishes, and custom made furniture.
Credit: Samyn-D'Elia Architects
Project designed by Franconia interior designer Randy Trainor. She also serves the New Hampshire Ski Country, Lake Regions and Coast, including Lincoln, North Conway, and Bartlett.
For more about Randy Trainor, click here: https://crtinteriors.com/
To learn more about this project, click here: https://crtinteriors.com/ski-country-chic/
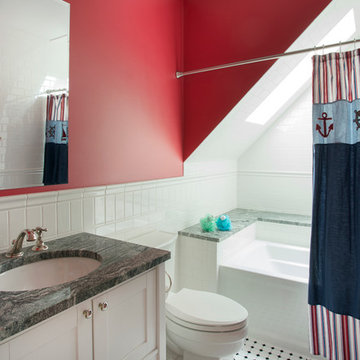
SUNDAYS IN PATTON PARK
This elegant Hamilton, MA home, circa 1885, was constructed with high ceilings, a grand staircase, detailed moldings and stained glass. The character and charm allowed the current owners to overlook the antiquated systems, severely outdated kitchen and dysfunctional floor plan. The house hadn’t been touched in 50+ years but the potential was obvious. Putting their faith in us, we updated the systems, created a true master bath, relocated the pantry, added a half bath in place of the old pantry, installed a new kitchen and reworked the flow, all while maintaining the home’s original character and charm.
Photo by Eric Roth
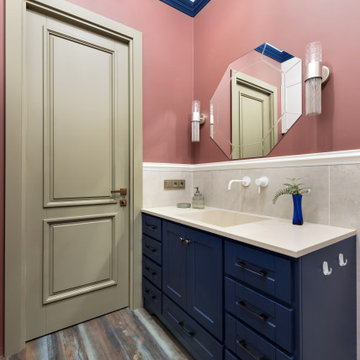
ノボシビルスクにある高級な中くらいなトランジショナルスタイルのおしゃれなマスターバスルーム (落し込みパネル扉のキャビネット、青いキャビネット、アルコーブ型浴槽、壁掛け式トイレ、ベージュのタイル、磁器タイル、赤い壁、磁器タイルの床、一体型シンク、人工大理石カウンター、マルチカラーの床、ベージュのカウンター、照明、洗面台1つ、独立型洗面台) の写真
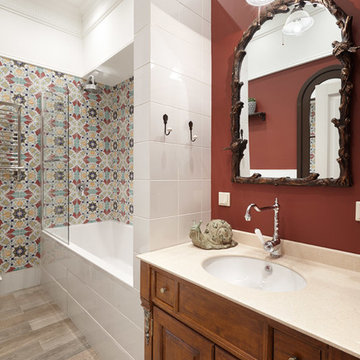
Лившиц Дмитрий
モスクワにある低価格の中くらいなトラディショナルスタイルのおしゃれなマスターバスルーム (レイズドパネル扉のキャビネット、中間色木目調キャビネット、大理石の洗面台、アルコーブ型浴槽、シャワー付き浴槽 、壁掛け式トイレ、白いタイル、セラミックタイル、赤い壁、セラミックタイルの床) の写真
モスクワにある低価格の中くらいなトラディショナルスタイルのおしゃれなマスターバスルーム (レイズドパネル扉のキャビネット、中間色木目調キャビネット、大理石の洗面台、アルコーブ型浴槽、シャワー付き浴槽 、壁掛け式トイレ、白いタイル、セラミックタイル、赤い壁、セラミックタイルの床) の写真
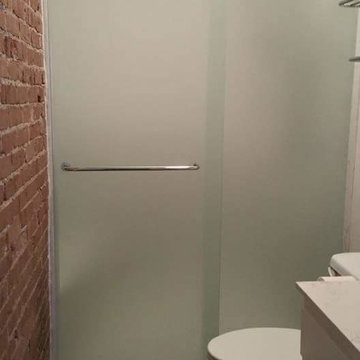
他の地域にあるお手頃価格の小さなインダストリアルスタイルのおしゃれなマスターバスルーム (落し込みパネル扉のキャビネット、白いキャビネット、アルコーブ型シャワー、分離型トイレ、白いタイル、石スラブタイル、赤い壁、クッションフロア、珪岩の洗面台) の写真
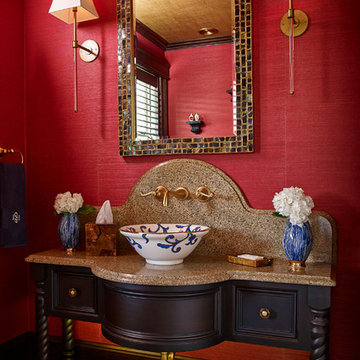
ウィルミントンにあるトラディショナルスタイルのおしゃれな浴室 (ベッセル式洗面器、濃色木目調キャビネット、赤い壁、モザイクタイル、落し込みパネル扉のキャビネット) の写真
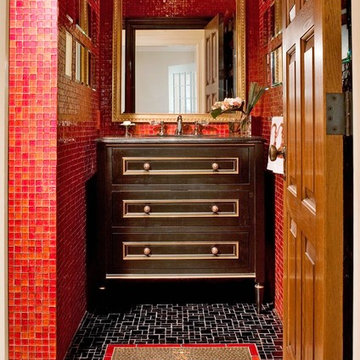
Sam Gray
ボストンにあるトラディショナルスタイルのおしゃれな浴室 (落し込みパネル扉のキャビネット、濃色木目調キャビネット、赤いタイル、モザイクタイル、赤い壁) の写真
ボストンにあるトラディショナルスタイルのおしゃれな浴室 (落し込みパネル扉のキャビネット、濃色木目調キャビネット、赤いタイル、モザイクタイル、赤い壁) の写真
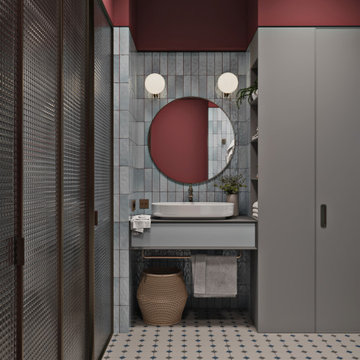
Мастер-санузел
モスクワにある高級な中くらいなエクレクティックスタイルのおしゃれなバスルーム (浴槽なし) (レイズドパネル扉のキャビネット、グレーのキャビネット、洗い場付きシャワー、壁掛け式トイレ、マルチカラーのタイル、セラミックタイル、赤い壁、モザイクタイル、オーバーカウンターシンク、クオーツストーンの洗面台、マルチカラーの床、開き戸のシャワー、グレーの洗面カウンター、洗濯室、洗面台1つ、フローティング洗面台、表し梁) の写真
モスクワにある高級な中くらいなエクレクティックスタイルのおしゃれなバスルーム (浴槽なし) (レイズドパネル扉のキャビネット、グレーのキャビネット、洗い場付きシャワー、壁掛け式トイレ、マルチカラーのタイル、セラミックタイル、赤い壁、モザイクタイル、オーバーカウンターシンク、クオーツストーンの洗面台、マルチカラーの床、開き戸のシャワー、グレーの洗面カウンター、洗濯室、洗面台1つ、フローティング洗面台、表し梁) の写真
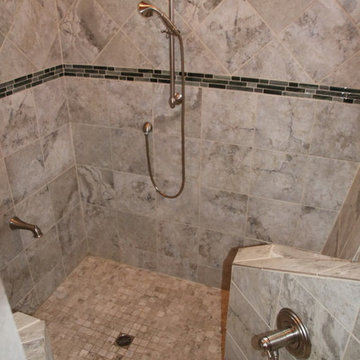
This part of the addition extended the master bath back 2'.
The crawl space was tall enough to create a sunken tub/ shower area that was 21" deep. The total shower was 6'x6'. Once the benches and the steps were in the base was about 4'x4'.
Schluter shower pan system was used including the special drain.
Photos by David Tyson
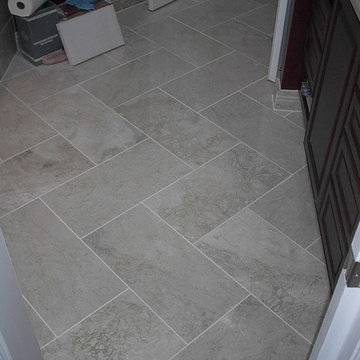
The Client needed to update & redesign their old bathroom into a better use of space. This photo shows the main floor area with the "Herringbone" pattern.
浴室・バスルーム (レイズドパネル扉のキャビネット、落し込みパネル扉のキャビネット、赤い壁) の写真
1