浴室・バスルーム (オープンシェルフ、石タイル、石タイル) の写真
絞り込み:
資材コスト
並び替え:今日の人気順
写真 1〜20 枚目(全 902 枚)
1/4

Beth Singer
デトロイトにあるラスティックスタイルのおしゃれな浴室 (オープンシェルフ、中間色木目調キャビネット、ベージュのタイル、モノトーンのタイル、グレーのタイル、ベージュの壁、無垢フローリング、木製洗面台、茶色い床、石タイル、壁付け型シンク、ブラウンの洗面カウンター、トイレ室、洗面台1つ、表し梁、塗装板張りの壁) の写真
デトロイトにあるラスティックスタイルのおしゃれな浴室 (オープンシェルフ、中間色木目調キャビネット、ベージュのタイル、モノトーンのタイル、グレーのタイル、ベージュの壁、無垢フローリング、木製洗面台、茶色い床、石タイル、壁付け型シンク、ブラウンの洗面カウンター、トイレ室、洗面台1つ、表し梁、塗装板張りの壁) の写真

This outdoor bathtub is the perfect tropical escape. The large natural stone tub is nestled into the tropical landscaping at the back of the his and her's outdoor showers, and carefully tucked between the two rock walls dividing the showers from the main back yard. Loose flowers float in the tub and a simple teak stool holds a fresh white towel. The black pebble pathway lined with puka pavers leads back to the showers and Master bathroom beyond.

他の地域にあるラグジュアリーな広いラスティックスタイルのおしゃれなマスターバスルーム (オープンシェルフ、ヴィンテージ仕上げキャビネット、置き型浴槽、オープン型シャワー、茶色いタイル、白い壁、オーバーカウンターシンク、オープンシャワー、石タイル、磁器タイルの床、御影石の洗面台、茶色い床) の写真
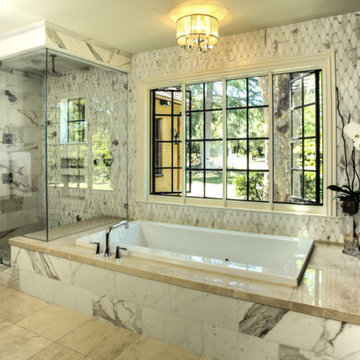
サンフランシスコにある高級な広いモダンスタイルのおしゃれなマスターバスルーム (オープンシェルフ、濃色木目調キャビネット、アルコーブ型浴槽、コーナー設置型シャワー、石タイル、グレーの壁、ライムストーンの床、御影石の洗面台) の写真
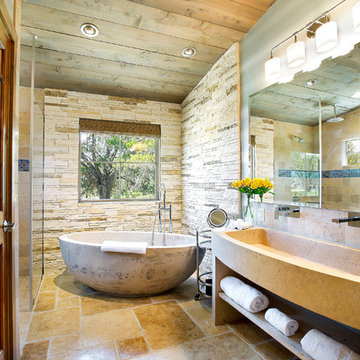
Both the stone bathtub and sink were imported from China. The flooring is scored and stained concrete - not stone!
オースティンにあるお手頃価格のラスティックスタイルのおしゃれなマスターバスルーム (横長型シンク、オープンシェルフ、置き型浴槽、バリアフリー、ベージュのタイル、石タイル、コンクリートの床) の写真
オースティンにあるお手頃価格のラスティックスタイルのおしゃれなマスターバスルーム (横長型シンク、オープンシェルフ、置き型浴槽、バリアフリー、ベージュのタイル、石タイル、コンクリートの床) の写真

Архитектор, автор проекта – Александр Воронов; Фото – Михаил Поморцев | Pro.Foto
エカテリンブルクにある高級な小さなラスティックスタイルのおしゃれなバスルーム (浴槽なし) (濃色木目調キャビネット、コーナー設置型シャワー、壁掛け式トイレ、ベージュのタイル、マルチカラーのタイル、石タイル、茶色い壁、ベッセル式洗面器、木製洗面台、オープンシェルフ、ブラウンの洗面カウンター) の写真
エカテリンブルクにある高級な小さなラスティックスタイルのおしゃれなバスルーム (浴槽なし) (濃色木目調キャビネット、コーナー設置型シャワー、壁掛け式トイレ、ベージュのタイル、マルチカラーのタイル、石タイル、茶色い壁、ベッセル式洗面器、木製洗面台、オープンシェルフ、ブラウンの洗面カウンター) の写真
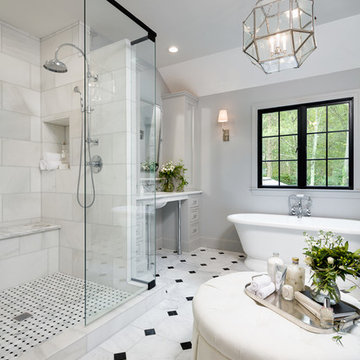
他の地域にある高級な広いトラディショナルスタイルのおしゃれなマスターバスルーム (置き型浴槽、大理石の床、アンダーカウンター洗面器、大理石の洗面台、オープンシェルフ、グレーのキャビネット、ダブルシャワー、一体型トイレ 、モノトーンのタイル、石タイル、グレーの壁) の写真
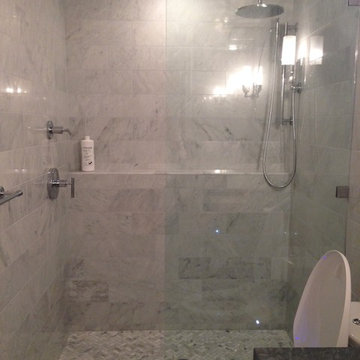
Bath remodel
サンルイスオビスポにある高級な小さなトランジショナルスタイルのおしゃれなバスルーム (浴槽なし) (アンダーカウンター洗面器、オープンシェルフ、大理石の洗面台、オープン型シャワー、一体型トイレ 、グレーのタイル、石タイル、グレーの壁、大理石の床) の写真
サンルイスオビスポにある高級な小さなトランジショナルスタイルのおしゃれなバスルーム (浴槽なし) (アンダーカウンター洗面器、オープンシェルフ、大理石の洗面台、オープン型シャワー、一体型トイレ 、グレーのタイル、石タイル、グレーの壁、大理石の床) の写真

Contemporary style bathroom of modern family residence in Marrakech, Morocco.
他の地域にあるお手頃価格の中くらいなコンテンポラリースタイルのおしゃれなマスターバスルーム (オープンシェルフ、ベージュのキャビネット、ドロップイン型浴槽、オープン型シャワー、ベージュのタイル、石タイル、ベージュの壁、大理石の床、横長型シンク、大理石の洗面台、ベージュの床、オープンシャワー、ベージュのカウンター、洗面台2つ、造り付け洗面台) の写真
他の地域にあるお手頃価格の中くらいなコンテンポラリースタイルのおしゃれなマスターバスルーム (オープンシェルフ、ベージュのキャビネット、ドロップイン型浴槽、オープン型シャワー、ベージュのタイル、石タイル、ベージュの壁、大理石の床、横長型シンク、大理石の洗面台、ベージュの床、オープンシャワー、ベージュのカウンター、洗面台2つ、造り付け洗面台) の写真
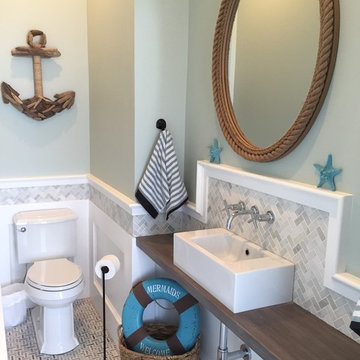
Custom made distressed mahogany counter with driftwood stain
ニューヨークにある小さなビーチスタイルのおしゃれなバスルーム (浴槽なし) (壁付け型シンク、木製洗面台、分離型トイレ、白いタイル、石タイル、青い壁、モザイクタイル、オープンシェルフ) の写真
ニューヨークにある小さなビーチスタイルのおしゃれなバスルーム (浴槽なし) (壁付け型シンク、木製洗面台、分離型トイレ、白いタイル、石タイル、青い壁、モザイクタイル、オープンシェルフ) の写真
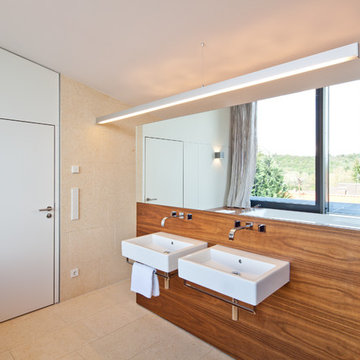
Daniel Vieser, Karlsruhe
ベルリンにある広いコンテンポラリースタイルのおしゃれな浴室 (オープンシェルフ、中間色木目調キャビネット、ドロップイン型浴槽、ベージュのタイル、石タイル、白い壁、ライムストーンの床、壁付け型シンク) の写真
ベルリンにある広いコンテンポラリースタイルのおしゃれな浴室 (オープンシェルフ、中間色木目調キャビネット、ドロップイン型浴槽、ベージュのタイル、石タイル、白い壁、ライムストーンの床、壁付け型シンク) の写真
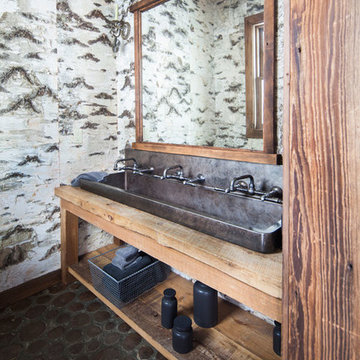
ニューヨークにある広いラスティックスタイルのおしゃれなバスルーム (浴槽なし) (横長型シンク、オープンシェルフ、中間色木目調キャビネット、玉石タイル、木製洗面台、石タイル、マルチカラーの壁、ブラウンの洗面カウンター) の写真
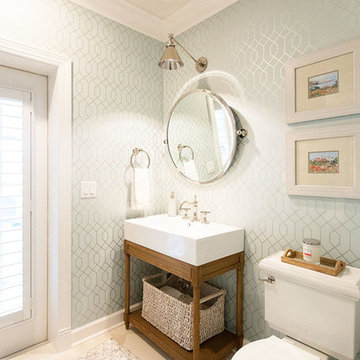
SHANNON LAZIC
オーランドにある中くらいなトランジショナルスタイルのおしゃれなマスターバスルーム (オープンシェルフ、淡色木目調キャビネット、コーナー設置型シャワー、分離型トイレ、石タイル、青い壁、トラバーチンの床、一体型シンク) の写真
オーランドにある中くらいなトランジショナルスタイルのおしゃれなマスターバスルーム (オープンシェルフ、淡色木目調キャビネット、コーナー設置型シャワー、分離型トイレ、石タイル、青い壁、トラバーチンの床、一体型シンク) の写真
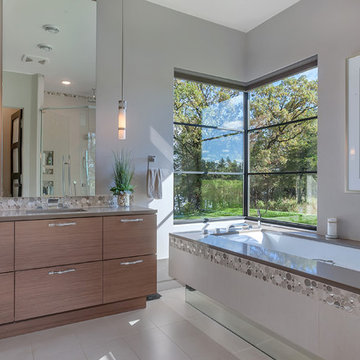
Lynnette Bauer - 360REI
ミネアポリスにある高級な小さなコンテンポラリースタイルのおしゃれなマスターバスルーム (アンダーマウント型浴槽、壁掛け式トイレ、グレーのタイル、グレーの壁、セラミックタイルの床、ベージュの床、オープンシェルフ、濃色木目調キャビネット、オープン型シャワー、石タイル、ベッセル式洗面器、御影石の洗面台、開き戸のシャワー) の写真
ミネアポリスにある高級な小さなコンテンポラリースタイルのおしゃれなマスターバスルーム (アンダーマウント型浴槽、壁掛け式トイレ、グレーのタイル、グレーの壁、セラミックタイルの床、ベージュの床、オープンシェルフ、濃色木目調キャビネット、オープン型シャワー、石タイル、ベッセル式洗面器、御影石の洗面台、開き戸のシャワー) の写真
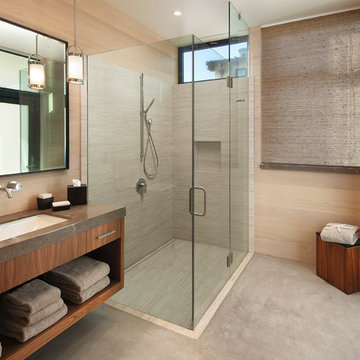
Architect: Moseley McGrath Designs
General Contractor: Allen Construction
Photographer: Jim Bartsch Photography
ロサンゼルスにあるラグジュアリーなコンテンポラリースタイルのおしゃれなバスルーム (浴槽なし) (中間色木目調キャビネット、コーナー設置型シャワー、ベージュのタイル、石タイル、アンダーカウンター洗面器、オープンシェルフ) の写真
ロサンゼルスにあるラグジュアリーなコンテンポラリースタイルのおしゃれなバスルーム (浴槽なし) (中間色木目調キャビネット、コーナー設置型シャワー、ベージュのタイル、石タイル、アンダーカウンター洗面器、オープンシェルフ) の写真
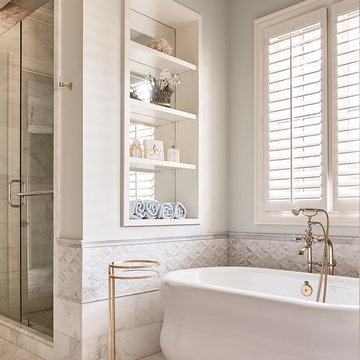
シャーロットにあるラグジュアリーな巨大なトランジショナルスタイルのおしゃれなマスターバスルーム (オープンシェルフ、白いキャビネット、置き型浴槽、アルコーブ型シャワー、白いタイル、石タイル、青い壁、大理石の床、大理石の洗面台) の写真

他の地域にあるカントリー風のおしゃれなマスターバスルーム (オープンシェルフ、中間色木目調キャビネット、バリアフリー、一体型トイレ 、石タイル、白い壁、ベッセル式洗面器、木製洗面台、玉石タイル、ブラウンの洗面カウンター) の写真
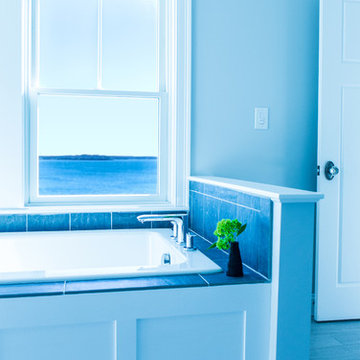
Photo: Patrick O'Malley
ボストンにある高級な広いビーチスタイルのおしゃれなマスターバスルーム (アンダーカウンター洗面器、オープンシェルフ、白いキャビネット、大理石の洗面台、ドロップイン型浴槽、コーナー設置型シャワー、分離型トイレ、青いタイル、石タイル、青い壁、磁器タイルの床) の写真
ボストンにある高級な広いビーチスタイルのおしゃれなマスターバスルーム (アンダーカウンター洗面器、オープンシェルフ、白いキャビネット、大理石の洗面台、ドロップイン型浴槽、コーナー設置型シャワー、分離型トイレ、青いタイル、石タイル、青い壁、磁器タイルの床) の写真
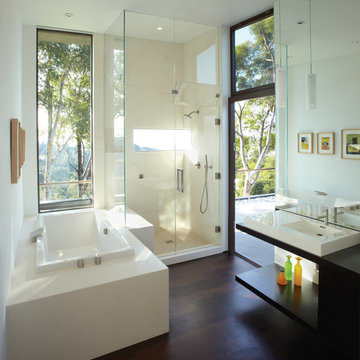
Contrasting materials in the master bathroom with a sculptural relationship between the tub and the shower.
ロサンゼルスにある高級な中くらいなモダンスタイルのおしゃれなマスターバスルーム (ベッセル式洗面器、オープンシェルフ、濃色木目調キャビネット、木製洗面台、ドロップイン型浴槽、コーナー設置型シャワー、ベージュのタイル、石タイル、白い壁、濃色無垢フローリング) の写真
ロサンゼルスにある高級な中くらいなモダンスタイルのおしゃれなマスターバスルーム (ベッセル式洗面器、オープンシェルフ、濃色木目調キャビネット、木製洗面台、ドロップイン型浴槽、コーナー設置型シャワー、ベージュのタイル、石タイル、白い壁、濃色無垢フローリング) の写真
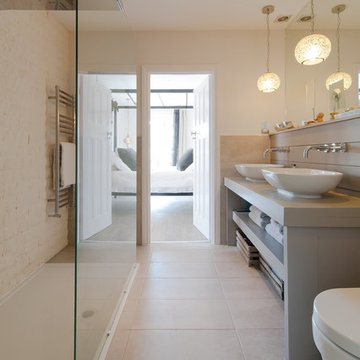
Overview
Extension and complete refurbishment.
The Brief
The existing house had very shallow rooms with a need for more depth throughout the property by extending into the rear garden which is large and south facing. We were to look at extending to the rear and to the end of the property, where we had redundant garden space, to maximise the footprint and yield a series of WOW factor spaces maximising the value of the house.
The brief requested 4 bedrooms plus a luxurious guest space with separate access; large, open plan living spaces with large kitchen/entertaining area, utility and larder; family bathroom space and a high specification ensuite to two bedrooms. In addition, we were to create balconies overlooking a beautiful garden and design a ‘kerb appeal’ frontage facing the sought-after street location.
Buildings of this age lend themselves to use of natural materials like handmade tiles, good quality bricks and external insulation/render systems with timber windows. We specified high quality materials to achieve a highly desirable look which has become a hit on Houzz.
Our Solution
One of our specialisms is the refurbishment and extension of detached 1930’s properties.
Taking the existing small rooms and lack of relationship to a large garden we added a double height rear extension to both ends of the plan and a new garage annex with guest suite.
We wanted to create a view of, and route to the garden from the front door and a series of living spaces to meet our client’s needs. The front of the building needed a fresh approach to the ordinary palette of materials and we re-glazed throughout working closely with a great build team.
浴室・バスルーム (オープンシェルフ、石タイル、石タイル) の写真
1