浴室・バスルーム (オープンシェルフ、ミラータイル) の写真
絞り込み:
資材コスト
並び替え:今日の人気順
写真 1〜20 枚目(全 42 枚)
1/3
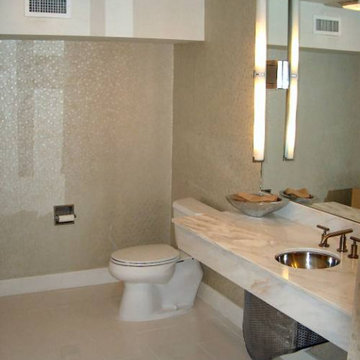
The bathroom was gutted and enlarged.
The new counter features Calcutta marble with undermount stainless sink and contemporary faucets. For aesthetics and building code the plumbing pipes were enclosed with a demountable custom designed metal cover.
Contemporary designer lighting was mounted to a full size glass mirror.
Designer wall paper and Italian floor tile added to the ambience of the space.
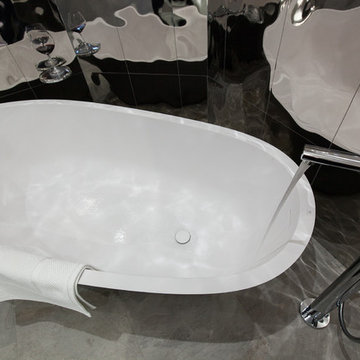
Photo Credit Christi Nielsen
ダラスにある高級な中くらいなコンテンポラリースタイルのおしゃれなマスターバスルーム (オープンシェルフ、グレーのキャビネット、置き型浴槽、オープン型シャワー、グレーのタイル、マルチカラーのタイル、ミラータイル、グレーの壁、セラミックタイルの床、一体型シンク、人工大理石カウンター) の写真
ダラスにある高級な中くらいなコンテンポラリースタイルのおしゃれなマスターバスルーム (オープンシェルフ、グレーのキャビネット、置き型浴槽、オープン型シャワー、グレーのタイル、マルチカラーのタイル、ミラータイル、グレーの壁、セラミックタイルの床、一体型シンク、人工大理石カウンター) の写真
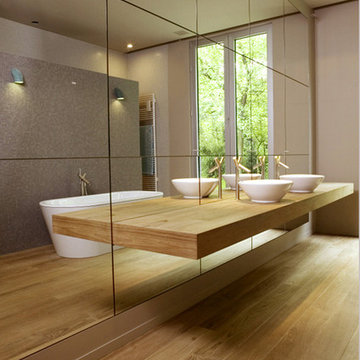
Rubio MonoCoat Finish
バーミングハムにある広いコンテンポラリースタイルのおしゃれなマスターバスルーム (オープンシェルフ、淡色木目調キャビネット、ミラータイル、茶色い壁、淡色無垢フローリング、ベッセル式洗面器、木製洗面台) の写真
バーミングハムにある広いコンテンポラリースタイルのおしゃれなマスターバスルーム (オープンシェルフ、淡色木目調キャビネット、ミラータイル、茶色い壁、淡色無垢フローリング、ベッセル式洗面器、木製洗面台) の写真
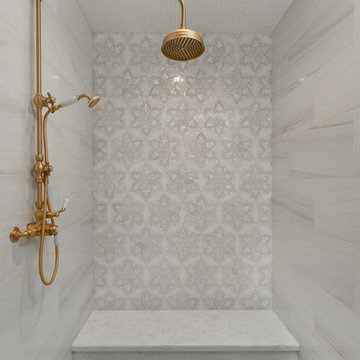
We love this custom tile shower with a built-in shower bench, gold hardware, and custom mosaic shower tile. What a work of art.
フェニックスにあるラグジュアリーな巨大なシャビーシック調のおしゃれなマスターバスルーム (オープンシェルフ、ヴィンテージ仕上げキャビネット、置き型浴槽、アルコーブ型シャワー、分離型トイレ、マルチカラーのタイル、ミラータイル、マルチカラーの壁、磁器タイルの床、コンソール型シンク、大理石の洗面台、マルチカラーの床、開き戸のシャワー、マルチカラーの洗面カウンター) の写真
フェニックスにあるラグジュアリーな巨大なシャビーシック調のおしゃれなマスターバスルーム (オープンシェルフ、ヴィンテージ仕上げキャビネット、置き型浴槽、アルコーブ型シャワー、分離型トイレ、マルチカラーのタイル、ミラータイル、マルチカラーの壁、磁器タイルの床、コンソール型シンク、大理石の洗面台、マルチカラーの床、開き戸のシャワー、マルチカラーの洗面カウンター) の写真
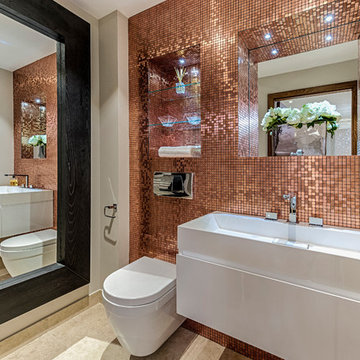
Distinction Group
ロンドンにある中くらいなコンテンポラリースタイルのおしゃれな浴室 (オープンシェルフ、壁掛け式トイレ、オレンジのタイル、ミラータイル、ベージュの壁、セラミックタイルの床、壁付け型シンク) の写真
ロンドンにある中くらいなコンテンポラリースタイルのおしゃれな浴室 (オープンシェルフ、壁掛け式トイレ、オレンジのタイル、ミラータイル、ベージュの壁、セラミックタイルの床、壁付け型シンク) の写真
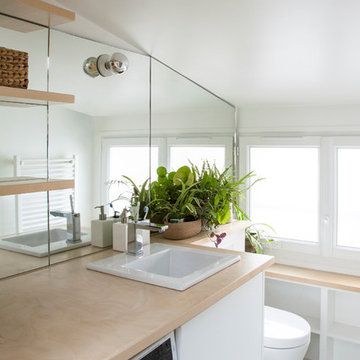
Bertrand Fompeyrine
パリにあるコンテンポラリースタイルのおしゃれな浴室 (オープンシェルフ、ミラータイル、オーバーカウンターシンク、白い床、ベージュのカウンター、白いキャビネット、木製洗面台、洗濯室) の写真
パリにあるコンテンポラリースタイルのおしゃれな浴室 (オープンシェルフ、ミラータイル、オーバーカウンターシンク、白い床、ベージュのカウンター、白いキャビネット、木製洗面台、洗濯室) の写真
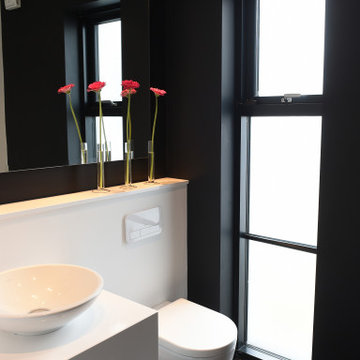
The architecture of this modern house has unique design features. The entrance foyer is bright and spacious with beautiful open frame stairs and large windows. The open-plan interior design combines the living room, dining room and kitchen providing an easy living with a stylish layout. The bathrooms and en-suites throughout the house complement the overall spacious feeling of the house.
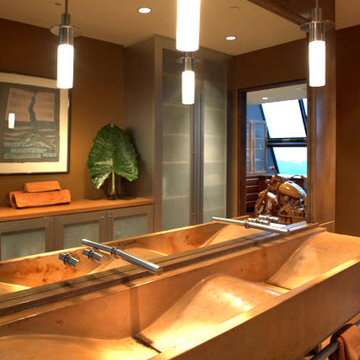
マンチェスターにある高級な広いコンテンポラリースタイルのおしゃれなマスターバスルーム (オープンシェルフ、淡色木目調キャビネット、ミラータイル、茶色い壁、壁付け型シンク、木製洗面台) の写真
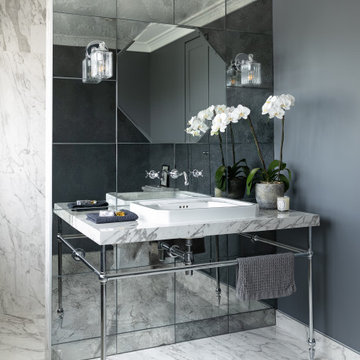
オークランドにある高級な中くらいなトランジショナルスタイルのおしゃれなマスターバスルーム (オープンシェルフ、白いキャビネット、アルコーブ型シャワー、グレーのタイル、ミラータイル、グレーの壁、磁器タイルの床、ベッセル式洗面器、タイルの洗面台、白い床、オープンシャワー、白い洗面カウンター、ニッチ、洗面台1つ、フローティング洗面台) の写真
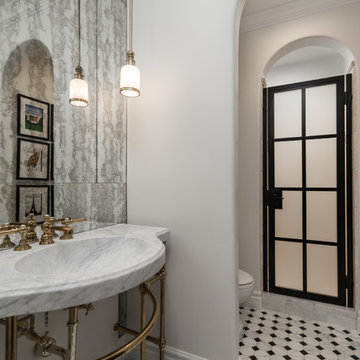
The marble sink is certainly a statement piece and nicely compliments the custom stone flooring and backsplash. We love the iron shower door.
フェニックスにあるラグジュアリーな巨大なシャビーシック調のおしゃれなマスターバスルーム (オープンシェルフ、ヴィンテージ仕上げキャビネット、置き型浴槽、アルコーブ型シャワー、分離型トイレ、マルチカラーのタイル、ミラータイル、マルチカラーの壁、磁器タイルの床、コンソール型シンク、大理石の洗面台、マルチカラーの床、開き戸のシャワー、マルチカラーの洗面カウンター) の写真
フェニックスにあるラグジュアリーな巨大なシャビーシック調のおしゃれなマスターバスルーム (オープンシェルフ、ヴィンテージ仕上げキャビネット、置き型浴槽、アルコーブ型シャワー、分離型トイレ、マルチカラーのタイル、ミラータイル、マルチカラーの壁、磁器タイルの床、コンソール型シンク、大理石の洗面台、マルチカラーの床、開き戸のシャワー、マルチカラーの洗面カウンター) の写真
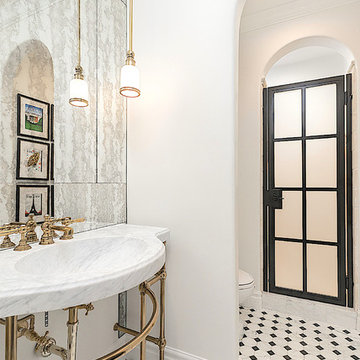
World Renowned Interior Design Firm Fratantoni Interior Designers created these beautiful home designs! They design homes for families all over the world in any size and style. They also have in-house Architecture Firm Fratantoni Design and world class Luxury Home Building Firm Fratantoni Luxury Estates! Hire one or all three companies to design, build and or remodel your home!
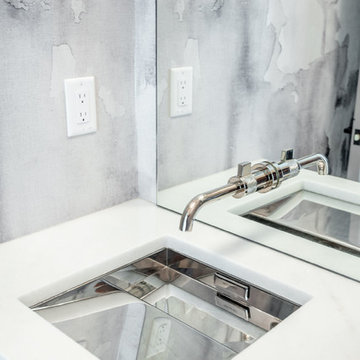
Built by Award Winning, Certified Luxury Custom Home Builder SHELTER Custom-Built Living.
Interior Details and Design- SHELTER Custom-Built Living Build-Design team. .
Architect- DLB Custom Home Design INC..
Interior Decorator- Hollis Erickson Design.
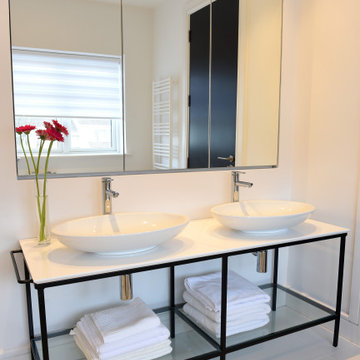
The architecture of this modern house has unique design features. The entrance foyer is bright and spacious with beautiful open frame stairs and large windows. The open-plan interior design combines the living room, dining room and kitchen providing an easy living with a stylish layout. The bathrooms and en-suites throughout the house complement the overall spacious feeling of the house.
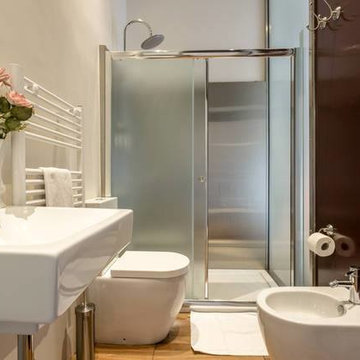
ローマにある高級な小さなシャビーシック調のおしゃれなバスルーム (浴槽なし) (バリアフリー、分離型トイレ、赤いタイル、ミラータイル、淡色無垢フローリング、ベッセル式洗面器、オープンシェルフ、赤いキャビネット、赤い壁、人工大理石カウンター、引戸のシャワー) の写真
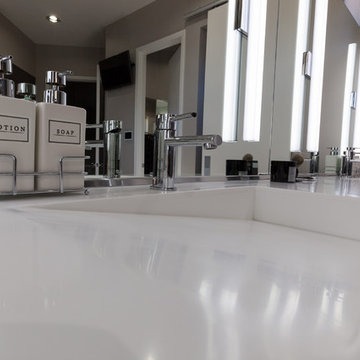
Photo Credit Christi Nielsen
ダラスにある高級な中くらいなコンテンポラリースタイルのおしゃれなマスターバスルーム (オープンシェルフ、グレーのキャビネット、置き型浴槽、オープン型シャワー、グレーのタイル、マルチカラーのタイル、ミラータイル、グレーの壁、セラミックタイルの床、一体型シンク、人工大理石カウンター) の写真
ダラスにある高級な中くらいなコンテンポラリースタイルのおしゃれなマスターバスルーム (オープンシェルフ、グレーのキャビネット、置き型浴槽、オープン型シャワー、グレーのタイル、マルチカラーのタイル、ミラータイル、グレーの壁、セラミックタイルの床、一体型シンク、人工大理石カウンター) の写真
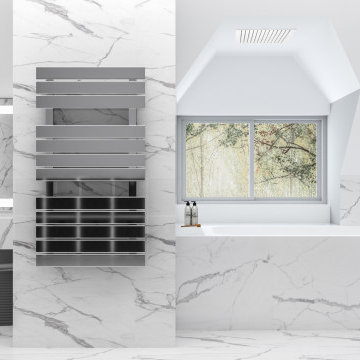
Modern bathroom design.
ロンドンにある高級な中くらいなモダンスタイルのおしゃれな子供用バスルーム (オープンシェルフ、一体型トイレ 、グレーのタイル、ミラータイル、セラミックタイルの床、大理石の洗面台、白い床、白い洗面カウンター、洗面台1つ、フローティング洗面台) の写真
ロンドンにある高級な中くらいなモダンスタイルのおしゃれな子供用バスルーム (オープンシェルフ、一体型トイレ 、グレーのタイル、ミラータイル、セラミックタイルの床、大理石の洗面台、白い床、白い洗面カウンター、洗面台1つ、フローティング洗面台) の写真
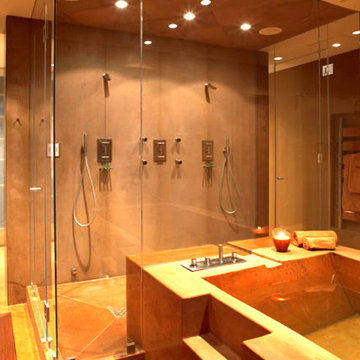
マンチェスターにある高級な広いコンテンポラリースタイルのおしゃれなマスターバスルーム (オープンシェルフ、淡色木目調キャビネット、大型浴槽、バリアフリー、ミラータイル、茶色い壁、壁付け型シンク、木製洗面台) の写真
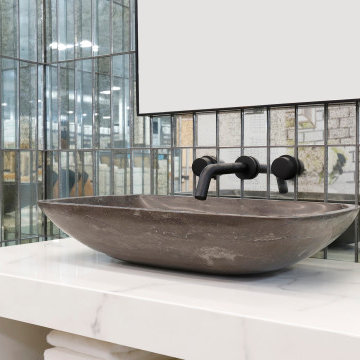
Vertically mirrored tiles create the illusion of height and space making this small bathroom appear more expansive than it really is. Mirror subway tiles also add classic elegance and a modern edge, making them very versatile.
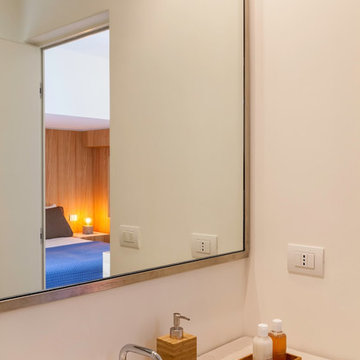
他の地域にある中くらいなモダンスタイルのおしゃれなバスルーム (浴槽なし) (オープンシェルフ、バリアフリー、分離型トイレ、ミラータイル、ベージュの壁、コンクリートの床、ベッセル式洗面器、コンクリートの洗面台、グレーの床、開き戸のシャワー、白い洗面カウンター) の写真
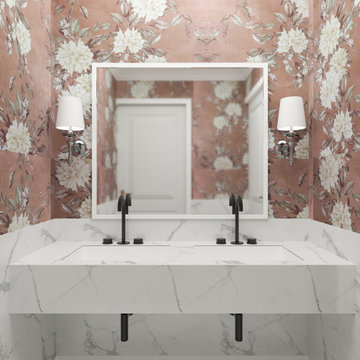
Modern bathroom design with wallpapers
ロンドンにある高級な小さなモダンスタイルのおしゃれな子供用バスルーム (オープンシェルフ、一体型トイレ 、グレーのタイル、ミラータイル、セラミックタイルの床、大理石の洗面台、白い床、白い洗面カウンター、洗面台1つ、フローティング洗面台) の写真
ロンドンにある高級な小さなモダンスタイルのおしゃれな子供用バスルーム (オープンシェルフ、一体型トイレ 、グレーのタイル、ミラータイル、セラミックタイルの床、大理石の洗面台、白い床、白い洗面カウンター、洗面台1つ、フローティング洗面台) の写真
浴室・バスルーム (オープンシェルフ、ミラータイル) の写真
1