浴室・バスルーム (オープンシェルフ、白い床、引戸のシャワー) の写真
絞り込み:
資材コスト
並び替え:今日の人気順
写真 1〜20 枚目(全 77 枚)
1/4
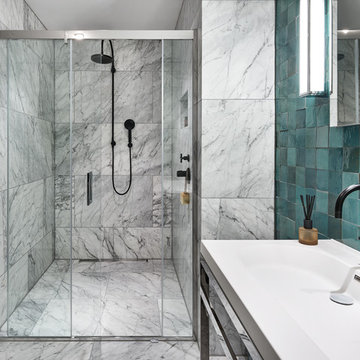
The oversize Master bathroom is covered in statuary marble except for the feature wall in a striking teal zelliges tile. The black Dornbracht taps add edge and the polished stainless vanity console tightens up the looseness of the tiles.
Nick Rochowski photography
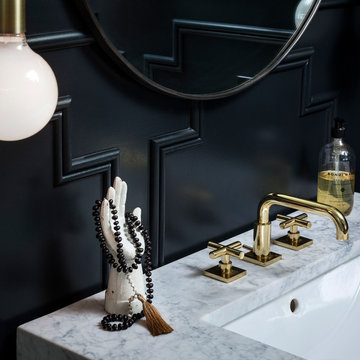
These young hip professional clients love to travel and wanted a home where they could showcase the items that they've collected abroad. Their fun and vibrant personalities are expressed in every inch of the space, which was personalized down to the smallest details. Just like they are up for adventure in life, they were up for for adventure in the design and the outcome was truly one-of-kind.
Photos by Chipper Hatter
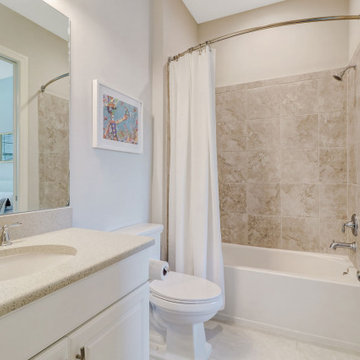
FULL GOLF MEMBERSHIP INCLUDED! Step inside to this fabulous 2nd floor Bellisimo VII coach home built in 2019 with an attached one car garage, exceptional modern design & views overlooking the golf course and lake. The den & main living areas of the home boast high tray ceilings, crown molding, wood flooring, modern fixtures, electric fireplace, hurricane impact windows, and desired open living, making this a great place to entertain family and friends. The eat-in kitchen is white & bright complimented with a custom backsplash and features a large center quartz island & countertops for dining and prep-work, 42' white cabinetry, GE stainless steel appliances, and pantry. The private, western-facing master bedroom possesses an oversized walk-in closet, his and her sinks, ceramic tile and spacious clear glassed chrome shower. The main living flows seamlessly onto the screened lanai for all to enjoy those sunset views over the golf course and lake. Esplanade Golf & CC is ideally located in North Naples with amenity rich lifestyle & resort style amenities including: golf course, resort pool, cabanas, walking trails, 6 tennis courts, dog park, fitness center, salon, tiki bar & more!
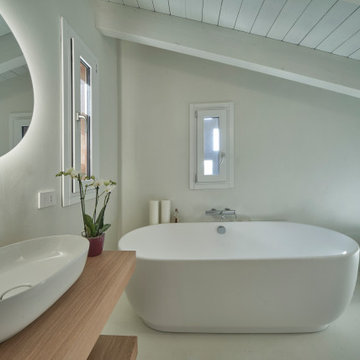
Bagno completamente in resina.
Lavabo in appoggio su tavole di rovere.
Gli elementi sospesi aiutano a migliorare la vivibilità.
ミラノにある高級な中くらいなモダンスタイルのおしゃれな浴室 (オープンシェルフ、淡色木目調キャビネット、アルコーブ型浴槽、バリアフリー、壁掛け式トイレ、白い壁、ベッセル式洗面器、木製洗面台、白い床、引戸のシャワー、洗面台1つ、フローティング洗面台、表し梁) の写真
ミラノにある高級な中くらいなモダンスタイルのおしゃれな浴室 (オープンシェルフ、淡色木目調キャビネット、アルコーブ型浴槽、バリアフリー、壁掛け式トイレ、白い壁、ベッセル式洗面器、木製洗面台、白い床、引戸のシャワー、洗面台1つ、フローティング洗面台、表し梁) の写真
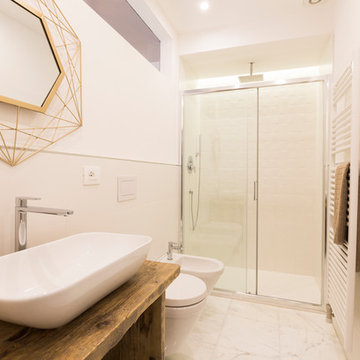
APT. 1 - BILOCALE
Vista del bagno.
Grande risalto al box doccia rivestito con ceramica effetto 3D, in erfetta armonia con il resto dell'ambiente.
ミラノにあるお手頃価格の中くらいな地中海スタイルのおしゃれなバスルーム (浴槽なし) (オープンシェルフ、白いタイル、白い壁、白い床、引戸のシャワー、セラミックタイル、大理石の床、ベッセル式洗面器、木製洗面台、中間色木目調キャビネット、アルコーブ型シャワー、壁掛け式トイレ、ブラウンの洗面カウンター) の写真
ミラノにあるお手頃価格の中くらいな地中海スタイルのおしゃれなバスルーム (浴槽なし) (オープンシェルフ、白いタイル、白い壁、白い床、引戸のシャワー、セラミックタイル、大理石の床、ベッセル式洗面器、木製洗面台、中間色木目調キャビネット、アルコーブ型シャワー、壁掛け式トイレ、ブラウンの洗面カウンター) の写真
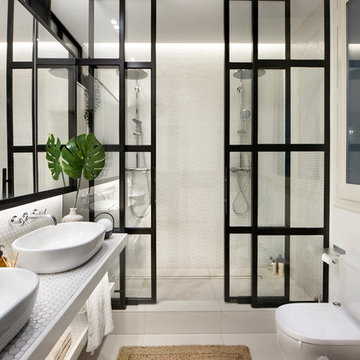
バルセロナにあるコンテンポラリースタイルのおしゃれなバスルーム (浴槽なし) (オープンシェルフ、白いキャビネット、ダブルシャワー、分離型トイレ、白い壁、ベッセル式洗面器、タイルの洗面台、白い床、引戸のシャワー、白い洗面カウンター) の写真
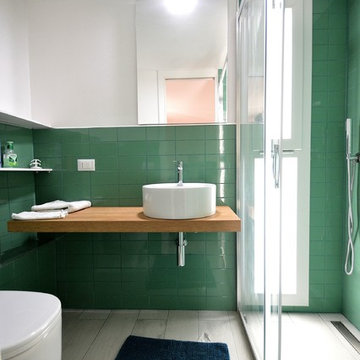
他の地域にある小さなモダンスタイルのおしゃれなバスルーム (浴槽なし) (オープンシェルフ、淡色木目調キャビネット、バリアフリー、一体型トイレ 、緑のタイル、セラミックタイル、白い壁、磁器タイルの床、ベッセル式洗面器、木製洗面台、白い床、引戸のシャワー、ブラウンの洗面カウンター) の写真
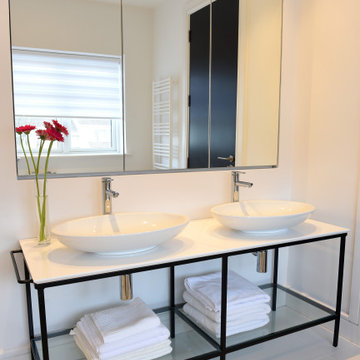
The architecture of this modern house has unique design features. The entrance foyer is bright and spacious with beautiful open frame stairs and large windows. The open-plan interior design combines the living room, dining room and kitchen providing an easy living with a stylish layout. The bathrooms and en-suites throughout the house complement the overall spacious feeling of the house.

renovation includes flooring, vanity, shower door and toilet
ニューヨークにあるお手頃価格の中くらいな地中海スタイルのおしゃれな子供用バスルーム (オープンシェルフ、白いキャビネット、ドロップイン型浴槽、オープン型シャワー、分離型トイレ、青いタイル、メタルタイル、グレーの壁、セラミックタイルの床、ペデスタルシンク、御影石の洗面台、白い床、引戸のシャワー、白い洗面カウンター、トイレ室、洗面台2つ、フローティング洗面台、三角天井、板張り壁) の写真
ニューヨークにあるお手頃価格の中くらいな地中海スタイルのおしゃれな子供用バスルーム (オープンシェルフ、白いキャビネット、ドロップイン型浴槽、オープン型シャワー、分離型トイレ、青いタイル、メタルタイル、グレーの壁、セラミックタイルの床、ペデスタルシンク、御影石の洗面台、白い床、引戸のシャワー、白い洗面カウンター、トイレ室、洗面台2つ、フローティング洗面台、三角天井、板張り壁) の写真
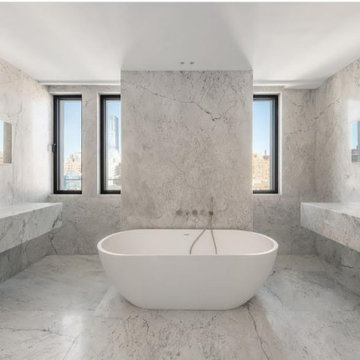
ニューヨークにある高級な広いモダンスタイルのおしゃれなマスターバスルーム (オープンシェルフ、白いキャビネット、置き型浴槽、洗い場付きシャワー、一体型トイレ 、白いタイル、石スラブタイル、白い壁、大理石の床、コンソール型シンク、大理石の洗面台、白い床、引戸のシャワー、白い洗面カウンター、シャワーベンチ、洗面台2つ、フローティング洗面台) の写真
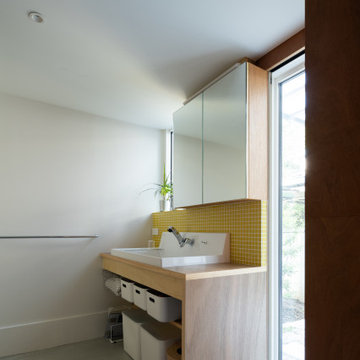
洗面コーナー
小型犬のシャンプーもできる洗面器
Photo by Masao Nishikawa
東京都下にある高級な中くらいなモダンスタイルのおしゃれなマスターバスルーム (白い壁、塗装板張りの壁、オープンシェルフ、中間色木目調キャビネット、ドロップイン型浴槽、オープン型シャワー、分離型トイレ、黄色いタイル、モザイクタイル、コンクリートの床、ベッセル式洗面器、木製洗面台、白い床、引戸のシャワー、ブラウンの洗面カウンター、洗面台1つ、造り付け洗面台、塗装板張りの天井) の写真
東京都下にある高級な中くらいなモダンスタイルのおしゃれなマスターバスルーム (白い壁、塗装板張りの壁、オープンシェルフ、中間色木目調キャビネット、ドロップイン型浴槽、オープン型シャワー、分離型トイレ、黄色いタイル、モザイクタイル、コンクリートの床、ベッセル式洗面器、木製洗面台、白い床、引戸のシャワー、ブラウンの洗面カウンター、洗面台1つ、造り付け洗面台、塗装板張りの天井) の写真
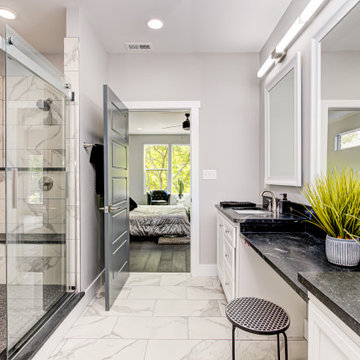
インディアナポリスにある広いトランジショナルスタイルのおしゃれなマスターバスルーム (オープンシェルフ、白いキャビネット、アルコーブ型シャワー、一体型トイレ 、モノトーンのタイル、大理石タイル、グレーの壁、大理石の床、オーバーカウンターシンク、人工大理石カウンター、白い床、引戸のシャワー、黒い洗面カウンター、洗面台2つ、独立型洗面台) の写真
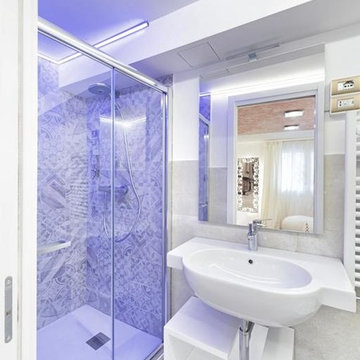
Bagni
Ogni camera è dotata di un bagno privato dalle linee moderne, con ampia doccia dotata di cromoterapia e sanitari bianchi abbinati a piastrelle con un motivo a patchwork.
Idea Design Factory.com
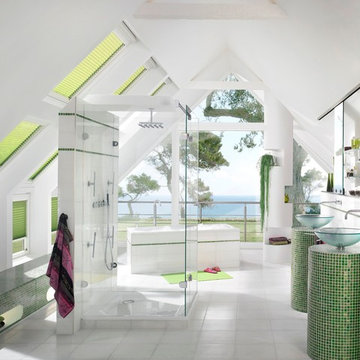
Contemporary style bathroom with a skylights and tilt and turn windows. The shades are custom made and operate bottom up and top down. They give privacy and diffuse the light and sun - furthermore they travel with the skylights. The light green fabrics create a nice spa feeling and work great with the green tiles.
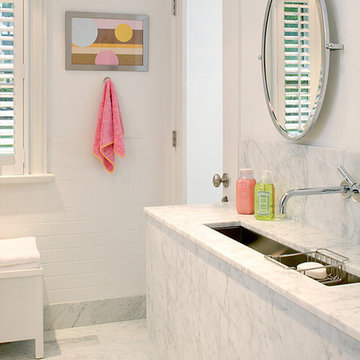
this shared kids bath made the most of a narrow space by designing a wall hung carrera marble vanity with an undermount trough sink.
ニューヨークにある高級な中くらいなモダンスタイルのおしゃれな子供用バスルーム (オープンシェルフ、白いキャビネット、アルコーブ型浴槽、シャワー付き浴槽 、白いタイル、サブウェイタイル、白い壁、大理石の床、大理石の洗面台、白い床、引戸のシャワー、白い洗面カウンター) の写真
ニューヨークにある高級な中くらいなモダンスタイルのおしゃれな子供用バスルーム (オープンシェルフ、白いキャビネット、アルコーブ型浴槽、シャワー付き浴槽 、白いタイル、サブウェイタイル、白い壁、大理石の床、大理石の洗面台、白い床、引戸のシャワー、白い洗面カウンター) の写真
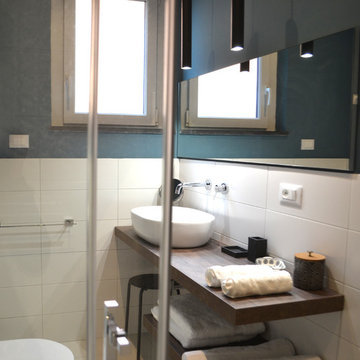
他の地域にある中くらいなコンテンポラリースタイルのおしゃれなバスルーム (浴槽なし) (オープンシェルフ、茶色いキャビネット、コーナー設置型シャワー、壁掛け式トイレ、白いタイル、磁器タイル、青い壁、磁器タイルの床、ベッセル式洗面器、ラミネートカウンター、白い床、引戸のシャワー) の写真
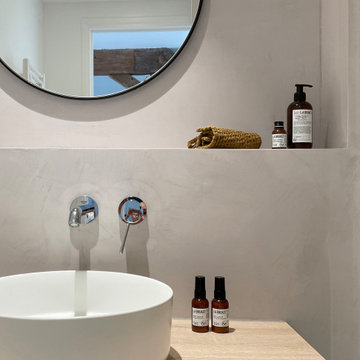
MISSION: Les habitants du lieu ont souhaité restructurer les étages de leur maison pour les adapter à leur nouveau mode de vie, avec des enfants plus grands et de plus en plus créatifs.
Une partie de la mission a consisté à transformer, au deuxième étage, la grande chambre avec mezzanine qui était partagée par les deux enfants, en trois nouveaux espaces : deux chambres aux volumes atypiques indépendantes l’une de l’autre et une salle d’eau.
Ici, zoom sur la salle d'eau avec ses lignes épurées pour une ambiance minimale et douce.
Plan en stratifié chêne clair, vasque et miroirs ronds, mitigeur mural et enduit béton ciré gris clair.
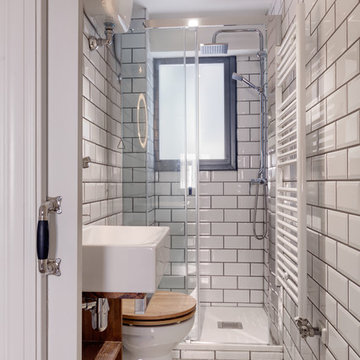
他の地域にある小さなコンテンポラリースタイルのおしゃれなバスルーム (浴槽なし) (オープンシェルフ、中間色木目調キャビネット、アルコーブ型シャワー、白いタイル、サブウェイタイル、白い壁、セラミックタイルの床、横長型シンク、白い床、引戸のシャワー) の写真
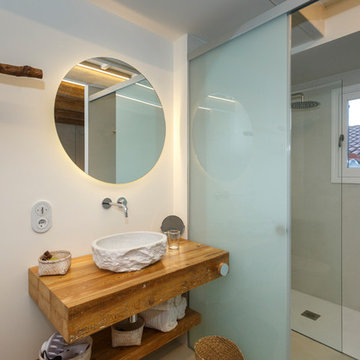
他の地域にあるトランジショナルスタイルのおしゃれなマスターバスルーム (オープンシェルフ、淡色木目調キャビネット、バリアフリー、白いタイル、白い壁、コンクリートの床、ベッセル式洗面器、木製洗面台、白い床、引戸のシャワー) の写真
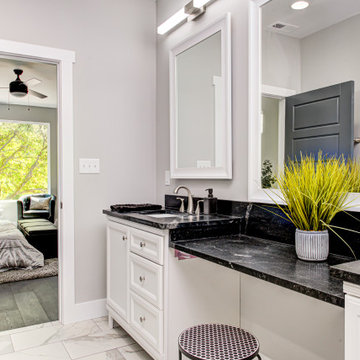
インディアナポリスにある広いトランジショナルスタイルのおしゃれなマスターバスルーム (オープンシェルフ、白いキャビネット、アルコーブ型シャワー、一体型トイレ 、モノトーンのタイル、大理石タイル、グレーの壁、大理石の床、オーバーカウンターシンク、人工大理石カウンター、白い床、引戸のシャワー、黒い洗面カウンター、洗面台2つ、独立型洗面台) の写真
浴室・バスルーム (オープンシェルフ、白い床、引戸のシャワー) の写真
1