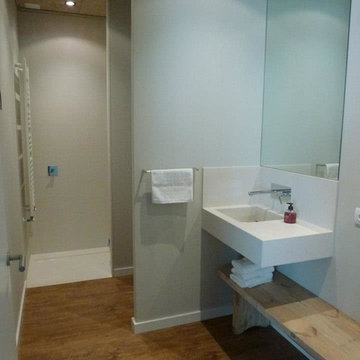浴室・バスルーム (オープンシェルフ、無垢フローリング、青い壁) の写真
絞り込み:
資材コスト
並び替え:今日の人気順
写真 1〜20 枚目(全 31 枚)
1/4

Unique French Country powder bath vanity by Koch is knotty alder with mesh inserts.
ナッシュビルにあるシャビーシック調のおしゃれな浴室 (オープンシェルフ、淡色木目調キャビネット、青い壁、無垢フローリング、茶色い床、洗面台1つ、独立型洗面台、壁紙) の写真
ナッシュビルにあるシャビーシック調のおしゃれな浴室 (オープンシェルフ、淡色木目調キャビネット、青い壁、無垢フローリング、茶色い床、洗面台1つ、独立型洗面台、壁紙) の写真
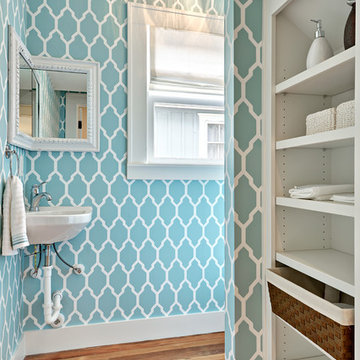
CL Fry Photography
オースティンにある小さなトランジショナルスタイルのおしゃれな浴室 (壁付け型シンク、青い壁、無垢フローリング、オープンシェルフ) の写真
オースティンにある小さなトランジショナルスタイルのおしゃれな浴室 (壁付け型シンク、青い壁、無垢フローリング、オープンシェルフ) の写真
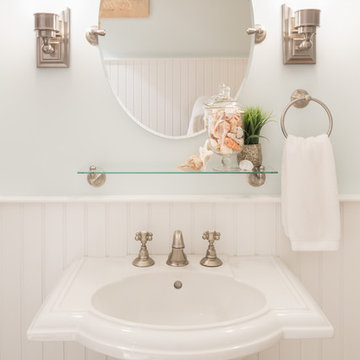
As innkeepers, Lois and Evan Evans know all about hospitality. So after buying a 1955 Cape Cod cottage whose interiors hadn’t been updated since the 1970s, they set out on a whole-house renovation, a major focus of which was the kitchen.
The goal of this renovation was to create a space that would be efficient and inviting for entertaining, as well as compatible with the home’s beach-cottage style.
Cape Associates removed the wall separating the kitchen from the dining room to create an open, airy layout. The ceilings were raised and clad in shiplap siding and highlighted with new pine beams, reflective of the cottage style of the home. New windows add a vintage look.
The designer used a whitewashed palette and traditional cabinetry to push a casual and beachy vibe, while granite countertops add a touch of elegance.
The layout was rearranged to include an island that’s roomy enough for casual meals and for guests to hang around when the owners are prepping party meals.
Placing the main sink and dishwasher in the island instead of the usual under-the-window spot was a decision made by Lois early in the planning stages. “If we have guests over, I can face everyone when I’m rinsing vegetables or washing dishes,” she says. “Otherwise, my back would be turned.”
The old avocado-hued linoleum flooring had an unexpected bonus: preserving the original oak floors, which were refinished.
The new layout includes room for the homeowners’ hutch from their previous residence, as well as an old pot-bellied stove, a family heirloom. A glass-front cabinet allows the homeowners to show off colorful dishes. Bringing the cabinet down to counter level adds more storage. Stacking the microwave, oven and warming drawer adds efficiency.

高級な中くらいなトランジショナルスタイルのおしゃれなマスターバスルーム (淡色木目調キャビネット、置き型浴槽、オープン型シャワー、壁掛け式トイレ、青いタイル、青い壁、無垢フローリング、ベッセル式洗面器、木製洗面台、茶色い床、オープンシャワー、ブラウンの洗面カウンター、オープンシェルフ) の写真

グランドラピッズにある低価格の小さなトラディショナルスタイルのおしゃれなバスルーム (浴槽なし) (オープンシェルフ、中間色木目調キャビネット、青い壁、無垢フローリング、一体型シンク、人工大理石カウンター、茶色い床) の写真
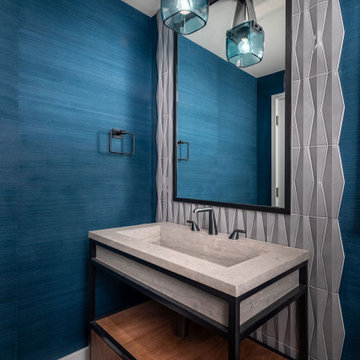
他の地域にある中くらいなコンテンポラリースタイルのおしゃれな浴室 (オープンシェルフ、茶色いキャビネット、青いタイル、モザイクタイル、青い壁、無垢フローリング、一体型シンク、ライムストーンの洗面台、茶色い床、ベージュのカウンター、洗面台1つ、独立型洗面台、壁紙) の写真
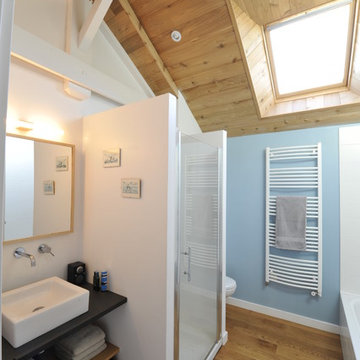
Maison et Travaux
レンヌにあるお手頃価格の中くらいなコンテンポラリースタイルのおしゃれなバスルーム (浴槽なし) (オープンシェルフ、黒いキャビネット、アルコーブ型シャワー、青い壁、無垢フローリング、ベッセル式洗面器、木製洗面台) の写真
レンヌにあるお手頃価格の中くらいなコンテンポラリースタイルのおしゃれなバスルーム (浴槽なし) (オープンシェルフ、黒いキャビネット、アルコーブ型シャワー、青い壁、無垢フローリング、ベッセル式洗面器、木製洗面台) の写真
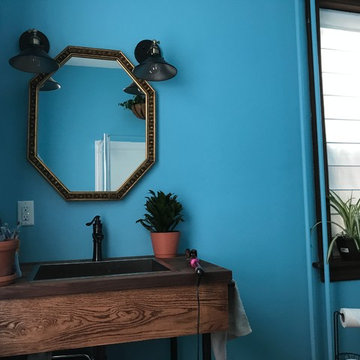
A 3/4 bathroom installed in this families 1800s brick farmhouse. Custom mahogany butcher block counter top with oversized stainless steel top mounted sink. Wall sconce with Edison bulbs and energetic blue paint bring warmth and coziness to this beautiful custom space
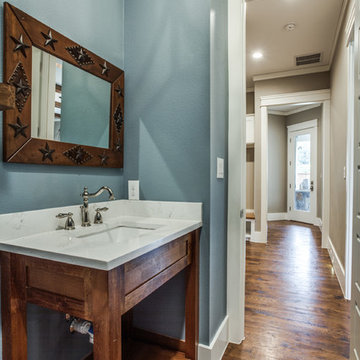
ダラスにある小さなトラディショナルスタイルのおしゃれなバスルーム (浴槽なし) (オープンシェルフ、白いキャビネット、分離型トイレ、白いタイル、青い壁、無垢フローリング、アンダーカウンター洗面器、クオーツストーンの洗面台、茶色い床) の写真
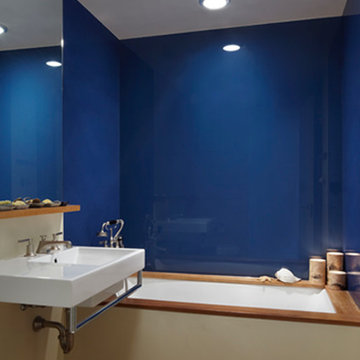
Mikiko Kikuyama
ニューヨークにあるお手頃価格の中くらいなコンテンポラリースタイルのおしゃれなマスターバスルーム (壁付け型シンク、アンダーマウント型浴槽、青いタイル、ガラス板タイル、無垢フローリング、青い壁、オープンシェルフ、茶色い床) の写真
ニューヨークにあるお手頃価格の中くらいなコンテンポラリースタイルのおしゃれなマスターバスルーム (壁付け型シンク、アンダーマウント型浴槽、青いタイル、ガラス板タイル、無垢フローリング、青い壁、オープンシェルフ、茶色い床) の写真
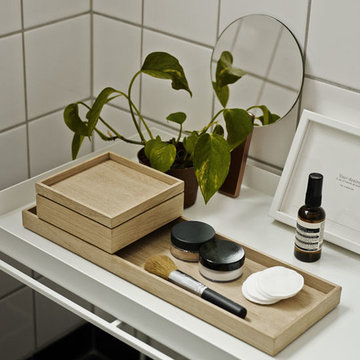
Geradliniges Design und Funktionalität zeichnen die Holzschale NOMAD TRAY von Skagerak aus, die zugleich als Deko-Ablage und Serviertablett genutzt werden kann. Im typisch skandinavischen Stil gefertigt, vereint sie natürliches Material und eine schlichte Form.
NOMAD TRAY erfreut seinen Nutzer über viele Jahre hinweg. Hochwertiges, FSC zertifiziertes Eichenholz verleiht der Schale ihre Langlebigkeit während das zeitlos, schlichte Design viel Freiraum für individuelle Dekorationsmöglichkeiten zulässt, sodass Sie NOMAD TRAY als Deko-Ablage stets neu gestalten können. In der kalten Jahreszeit schaffen gemütliche Kerzenensembles eine warme Atmosphäre, während Sand und kleine Muscheln im Sommer Lust auf Urlaub machen.
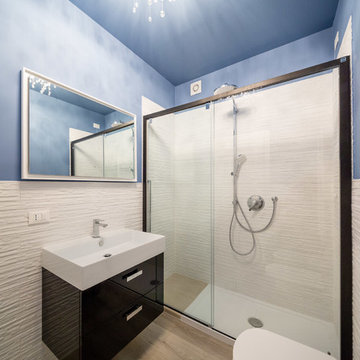
Questa casa è stata realizzata con Intervento di solo arredo su misura senza opere edili
fotografie Marco Curatolo
ミラノにあるお手頃価格の小さなコンテンポラリースタイルのおしゃれな浴室 (オープンシェルフ、黒いキャビネット、一体型トイレ 、白いタイル、磁器タイル、青い壁、無垢フローリング、オーバーカウンターシンク、人工大理石カウンター、グレーの床) の写真
ミラノにあるお手頃価格の小さなコンテンポラリースタイルのおしゃれな浴室 (オープンシェルフ、黒いキャビネット、一体型トイレ 、白いタイル、磁器タイル、青い壁、無垢フローリング、オーバーカウンターシンク、人工大理石カウンター、グレーの床) の写真
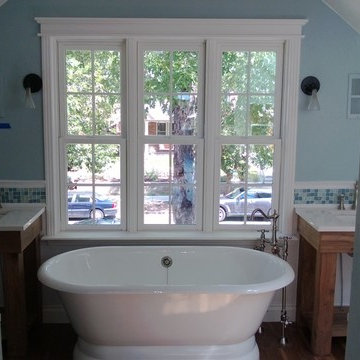
デンバーにある中くらいなカントリー風のおしゃれなバスルーム (浴槽なし) (オープンシェルフ、中間色木目調キャビネット、置き型浴槽、一体型トイレ 、白いタイル、ガラスタイル、青い壁、無垢フローリング、アンダーカウンター洗面器、珪岩の洗面台) の写真
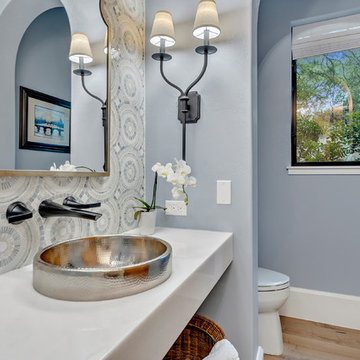
オースティンにあるラグジュアリーな中くらいな地中海スタイルのおしゃれなバスルーム (浴槽なし) (一体型トイレ 、マルチカラーのタイル、ガラスタイル、青い壁、無垢フローリング、ベッセル式洗面器、大理石の洗面台、茶色い床、白い洗面カウンター、オープンシェルフ、白いキャビネット) の写真
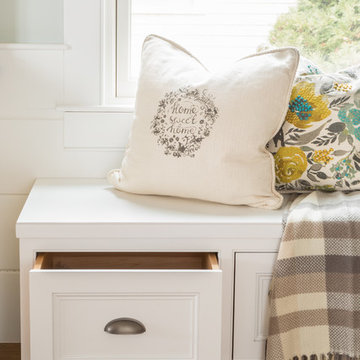
As innkeepers, Lois and Evan Evans know all about hospitality. So after buying a 1955 Cape Cod cottage whose interiors hadn’t been updated since the 1970s, they set out on a whole-house renovation, a major focus of which was the kitchen.
The goal of this renovation was to create a space that would be efficient and inviting for entertaining, as well as compatible with the home’s beach-cottage style.
Cape Associates removed the wall separating the kitchen from the dining room to create an open, airy layout. The ceilings were raised and clad in shiplap siding and highlighted with new pine beams, reflective of the cottage style of the home. New windows add a vintage look.
The designer used a whitewashed palette and traditional cabinetry to push a casual and beachy vibe, while granite countertops add a touch of elegance.
The layout was rearranged to include an island that’s roomy enough for casual meals and for guests to hang around when the owners are prepping party meals.
Placing the main sink and dishwasher in the island instead of the usual under-the-window spot was a decision made by Lois early in the planning stages. “If we have guests over, I can face everyone when I’m rinsing vegetables or washing dishes,” she says. “Otherwise, my back would be turned.”
The old avocado-hued linoleum flooring had an unexpected bonus: preserving the original oak floors, which were refinished.
The new layout includes room for the homeowners’ hutch from their previous residence, as well as an old pot-bellied stove, a family heirloom. A glass-front cabinet allows the homeowners to show off colorful dishes. Bringing the cabinet down to counter level adds more storage. Stacking the microwave, oven and warming drawer adds efficiency.
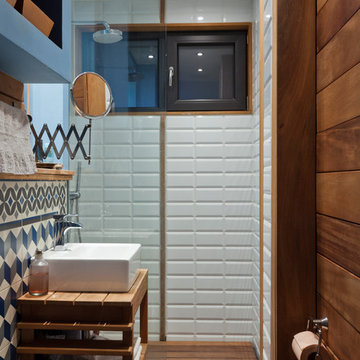
他の地域にある小さなモダンスタイルのおしゃれなバスルーム (浴槽なし) (オープンシェルフ、中間色木目調キャビネット、オープン型シャワー、壁掛け式トイレ、セラミックタイル、青い壁、無垢フローリング、コンソール型シンク、木製洗面台) の写真
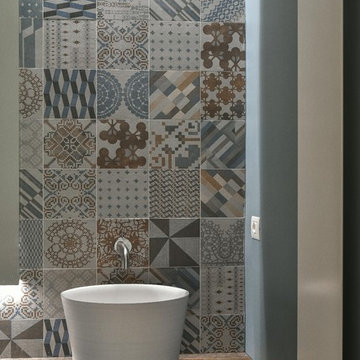
Rivestimento in cementine decorate e piano in rovere massiccio vintage con rubinetterie in acciaio inox satinato ad incasso. Piastra radiante in alluminio verniciato bianco. Lavabo in appoggio in ceramica bianca. Pareti colorate a smalto satinato blu capri.
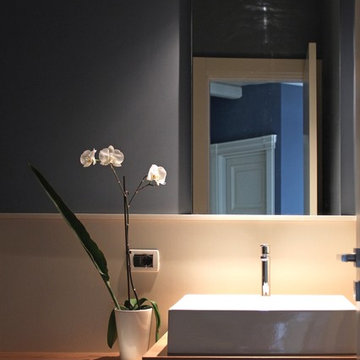
Calogero Scardina
カターニア/パルレモにある中くらいなコンテンポラリースタイルのおしゃれなバスルーム (浴槽なし) (オープンシェルフ、淡色木目調キャビネット、ダブルシャワー、分離型トイレ、グレーのタイル、磁器タイル、横長型シンク、木製洗面台、青い壁、無垢フローリング) の写真
カターニア/パルレモにある中くらいなコンテンポラリースタイルのおしゃれなバスルーム (浴槽なし) (オープンシェルフ、淡色木目調キャビネット、ダブルシャワー、分離型トイレ、グレーのタイル、磁器タイル、横長型シンク、木製洗面台、青い壁、無垢フローリング) の写真
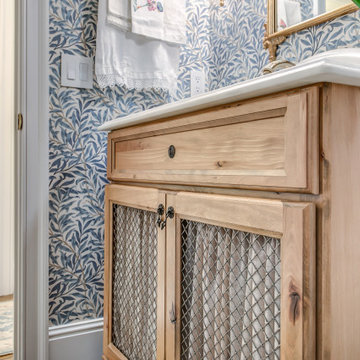
Unique French Country powder bath vanity by Koch is knotty alder with mesh inserts.
ナッシュビルにあるシャビーシック調のおしゃれな浴室 (オープンシェルフ、淡色木目調キャビネット、青い壁、無垢フローリング、茶色い床、洗面台1つ、独立型洗面台、壁紙) の写真
ナッシュビルにあるシャビーシック調のおしゃれな浴室 (オープンシェルフ、淡色木目調キャビネット、青い壁、無垢フローリング、茶色い床、洗面台1つ、独立型洗面台、壁紙) の写真
浴室・バスルーム (オープンシェルフ、無垢フローリング、青い壁) の写真
1
