浴室・バスルーム (オープンシェルフ、グレーとブラウン) の写真
絞り込み:
資材コスト
並び替え:今日の人気順
写真 1〜20 枚目(全 25 枚)
1/3

Salle de bain en béton ciré de Mercadier, robinetterie encastrée et meuble chiné
パリにあるお手頃価格の小さなコンテンポラリースタイルのおしゃれなマスターバスルーム (バリアフリー、グレーの壁、コンクリートの床、木製洗面台、グレーの床、オープンシェルフ、中間色木目調キャビネット、ベッセル式洗面器、オープンシャワー、ブラウンの洗面カウンター、グレーとブラウン) の写真
パリにあるお手頃価格の小さなコンテンポラリースタイルのおしゃれなマスターバスルーム (バリアフリー、グレーの壁、コンクリートの床、木製洗面台、グレーの床、オープンシェルフ、中間色木目調キャビネット、ベッセル式洗面器、オープンシャワー、ブラウンの洗面カウンター、グレーとブラウン) の写真

Opulent Moroccan style bathroom with bespoke oak vanity, resin white stone sink, resin white stone Japanese soaking bath with wetroom shower, vaulted ceiling with exposed roof trusses, feature LED strip lighting wall lights and pendant lights, nickel accessories and Moroccan splashback tiles.
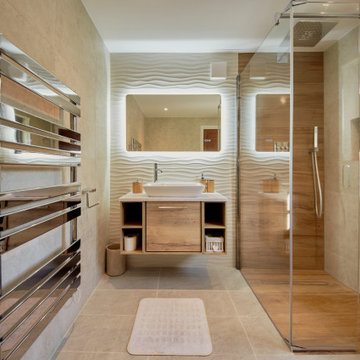
ロンドンにあるお手頃価格の中くらいなコンテンポラリースタイルのおしゃれなバスルーム (浴槽なし) (オープンシェルフ、淡色木目調キャビネット、オープン型シャワー、壁掛け式トイレ、白いタイル、磁器タイル、ベージュの壁、磁器タイルの床、タイルの洗面台、白い床、開き戸のシャワー、白い洗面カウンター、アクセントウォール、洗面台1つ、フローティング洗面台、グレーとブラウン) の写真

We carefully sited the bathroom beneath the shade of the surrounding Olive and Fig trees to keep the space cool, preventing the Trobolo compostable loo from overheating.
To the left you can see the afternoon sun breaking through the trees. The way the four different natural materials (three timber, 1 stone) respond to light is encapsulating.
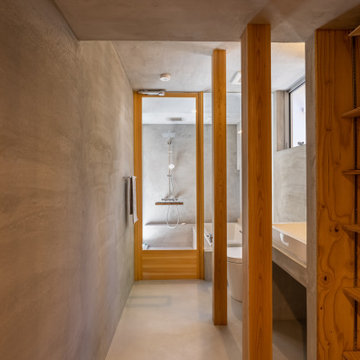
北から南に細く長い、決して恵まれた環境とは言えない敷地。
その敷地の形状をなぞるように伸び、分断し、それぞれを低い屋根で繋げながら建つ。
この場所で自然の恩恵を効果的に享受するための私たちなりの解決策。
雨や雪は受け止めることなく、両サイドを走る水路に受け流し委ねる姿勢。
敷地入口から順にパブリック-セミプライベート-プライベートと奥に向かって閉じていく。
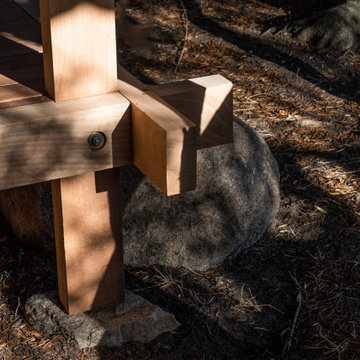
Stone steps found on meters from the bathroom site. They balance the new structure within its natural surroundings.
ロンドンにあるお手頃価格の中くらいな地中海スタイルのおしゃれな浴室 (オープンシェルフ、茶色いキャビネット、バリアフリー、一体型トイレ 、茶色いタイル、茶色い壁、濃色無垢フローリング、ペデスタルシンク、木製洗面台、茶色い床、オープンシャワー、ブラウンの洗面カウンター、アクセントウォール、洗面台1つ、板張り天井、板張り壁、グレーとブラウン) の写真
ロンドンにあるお手頃価格の中くらいな地中海スタイルのおしゃれな浴室 (オープンシェルフ、茶色いキャビネット、バリアフリー、一体型トイレ 、茶色いタイル、茶色い壁、濃色無垢フローリング、ペデスタルシンク、木製洗面台、茶色い床、オープンシャワー、ブラウンの洗面カウンター、アクセントウォール、洗面台1つ、板張り天井、板張り壁、グレーとブラウン) の写真
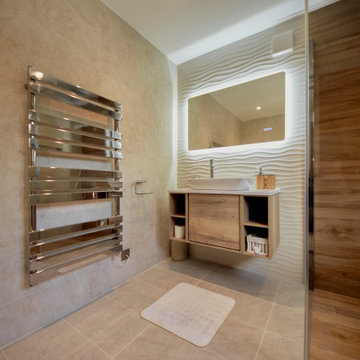
ロンドンにあるお手頃価格の中くらいなコンテンポラリースタイルのおしゃれなバスルーム (浴槽なし) (オープンシェルフ、淡色木目調キャビネット、オープン型シャワー、壁掛け式トイレ、白いタイル、磁器タイル、ベージュの壁、磁器タイルの床、タイルの洗面台、白い床、開き戸のシャワー、白い洗面カウンター、アクセントウォール、洗面台1つ、フローティング洗面台、グレーとブラウン) の写真
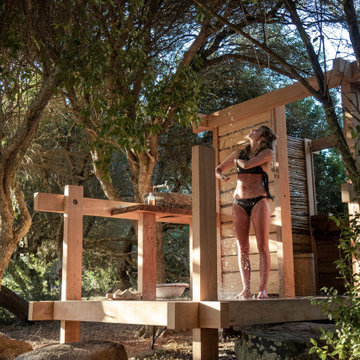
We carefully sited the bathroom beneath the shade of the surrounding Olive and Fig trees to keep the space cool, preventing the Trobolo compostable loo from overheating.
To the left you can see the afternoon sun breaking through the trees. The way the four different natural materials (three timber, 1 stone) respond to light is encapsulating.
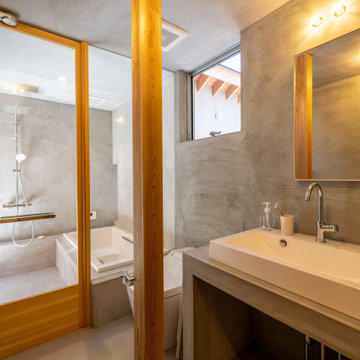
北から南に細く長い、決して恵まれた環境とは言えない敷地。
その敷地の形状をなぞるように伸び、分断し、それぞれを低い屋根で繋げながら建つ。
この場所で自然の恩恵を効果的に享受するための私たちなりの解決策。
雨や雪は受け止めることなく、両サイドを走る水路に受け流し委ねる姿勢。
敷地入口から順にパブリック-セミプライベート-プライベートと奥に向かって閉じていく。
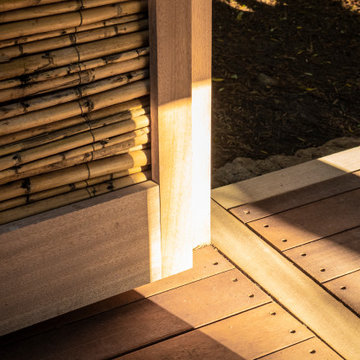
Bathroom door detail - The way the sun hits this project is encapsulating.
ロンドンにあるお手頃価格の中くらいな地中海スタイルのおしゃれな浴室 (オープンシェルフ、茶色いキャビネット、バリアフリー、一体型トイレ 、茶色いタイル、茶色い壁、濃色無垢フローリング、ペデスタルシンク、木製洗面台、茶色い床、オープンシャワー、ブラウンの洗面カウンター、アクセントウォール、洗面台1つ、板張り天井、板張り壁、グレーとブラウン) の写真
ロンドンにあるお手頃価格の中くらいな地中海スタイルのおしゃれな浴室 (オープンシェルフ、茶色いキャビネット、バリアフリー、一体型トイレ 、茶色いタイル、茶色い壁、濃色無垢フローリング、ペデスタルシンク、木製洗面台、茶色い床、オープンシャワー、ブラウンの洗面カウンター、アクセントウォール、洗面台1つ、板張り天井、板張り壁、グレーとブラウン) の写真
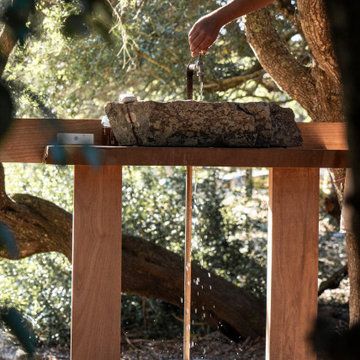
The pedestal this Granite sink sits upon is made out of the entire width of an Okoume tree. After consulting with our clients we decided not to plumb in the drainage of the sink. The water would only seep into the ground unnecessarily. Instead it is collected in a bowl and used to water the thirsty surrounding Lemon trees.
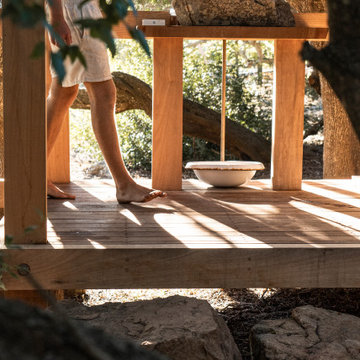
Granite sink and pedestal.
ロンドンにある地中海スタイルのおしゃれな浴室 (オープンシェルフ、茶色いキャビネット、バリアフリー、一体型トイレ 、茶色いタイル、茶色い壁、濃色無垢フローリング、ペデスタルシンク、木製洗面台、茶色い床、オープンシャワー、ブラウンの洗面カウンター、アクセントウォール、洗面台1つ、板張り天井、板張り壁、グレーとブラウン) の写真
ロンドンにある地中海スタイルのおしゃれな浴室 (オープンシェルフ、茶色いキャビネット、バリアフリー、一体型トイレ 、茶色いタイル、茶色い壁、濃色無垢フローリング、ペデスタルシンク、木製洗面台、茶色い床、オープンシャワー、ブラウンの洗面カウンター、アクセントウォール、洗面台1つ、板張り天井、板張り壁、グレーとブラウン) の写真
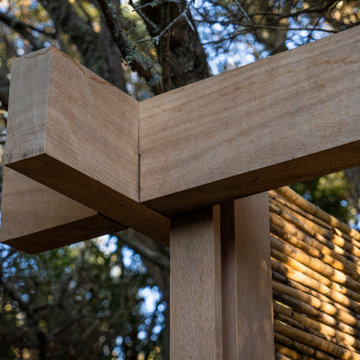
Inspired by Architects like Kengo Kuma and Alberto Ponis. This structure fits well in its natural surroundings.
ロンドンにあるお手頃価格の中くらいな地中海スタイルのおしゃれな浴室 (オープンシェルフ、茶色いキャビネット、バリアフリー、一体型トイレ 、茶色いタイル、茶色い壁、濃色無垢フローリング、ペデスタルシンク、木製洗面台、茶色い床、オープンシャワー、ブラウンの洗面カウンター、アクセントウォール、洗面台1つ、板張り天井、板張り壁、グレーとブラウン) の写真
ロンドンにあるお手頃価格の中くらいな地中海スタイルのおしゃれな浴室 (オープンシェルフ、茶色いキャビネット、バリアフリー、一体型トイレ 、茶色いタイル、茶色い壁、濃色無垢フローリング、ペデスタルシンク、木製洗面台、茶色い床、オープンシャワー、ブラウンの洗面カウンター、アクセントウォール、洗面台1つ、板張り天井、板張り壁、グレーとブラウン) の写真
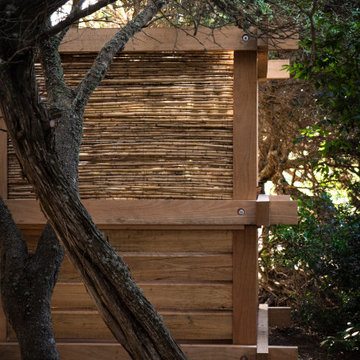
Exterior shot- As you can see: from the outside you cant see past the ventilation and privacy panels due to the angle they are cut at.
Simple, single bolts are one of the few man-made materials used on this project. Others include: plumbing and rope. We tried to keep this list to an absolute minimum to echo the structures surroundings.
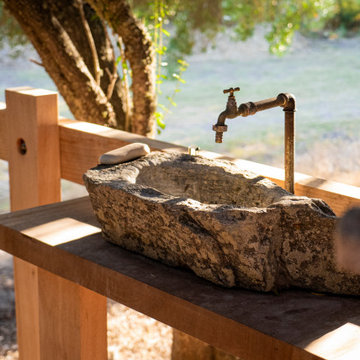
This piece of Granite was found only a few metres from the site. It was the hand sculpted by Rohan Bigham.
The following information was provided by Geologist Cheikh L Wali:
" The rock consists of a granitic-gneiss formed of white-grey felsic minerals such as quartz and feldspars, which alternate in a discontinuous foliated texture with dark minerals, mainly biotite and pyroxenes. It corresponds to a metamorphic rock derived from the transformation of an igneous granitic rock under high temperature and pressure, which results in this hard rock, generally resistant to dissolution in water. Such type of rock is commonly found in the cores of mountain ranges and in Precambrian (more than 540 million years) crystalline terranes."
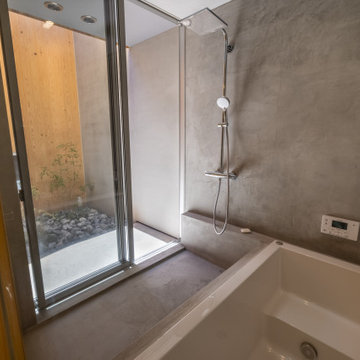
北から南に細く長い、決して恵まれた環境とは言えない敷地。
その敷地の形状をなぞるように伸び、分断し、それぞれを低い屋根で繋げながら建つ。
この場所で自然の恩恵を効果的に享受するための私たちなりの解決策。
雨や雪は受け止めることなく、両サイドを走る水路に受け流し委ねる姿勢。
敷地入口から順にパブリック-セミプライベート-プライベートと奥に向かって閉じていく。
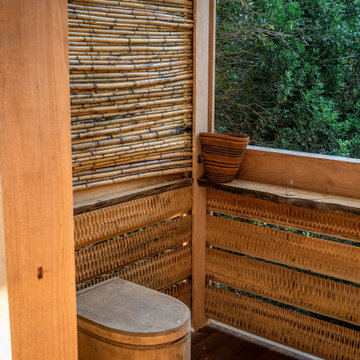
Internally, we designed these Japanese inspired Naguri patterned privacy and ventilation screens.
Because of the way the panels are cut at 45 degree angles, users can see out into the undergrowth but anyone passing by cannot see into the bathroom.
Retractable bamboo screens cover the windows. To the left you can see one closed and to the right is one open.
Dividing the two materials is a piece of live-edge chestnut. It became clear early on that leaving timber in its most natural state is what our clients wanted. A style we have come to love.
The Trobolo compostable loo has been a massive success. Credit to Trobolo who have managed to develop a compostable loo that doesn’t smell (when used properly).
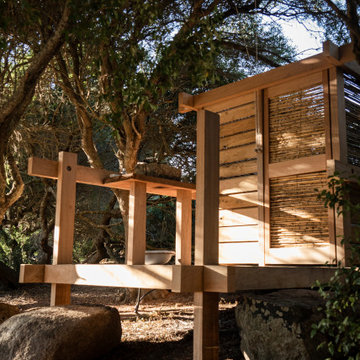
We carefully sited the bathroom beneath the shade of the surrounding Olive and Fig trees to keep the space cool, preventing the Trobolo compostable loo from overheating.
To the left you can see the afternoon sun breaking through the trees. The way the four different natural materials (three timber, 1 stone) respond to light is encapsulating.
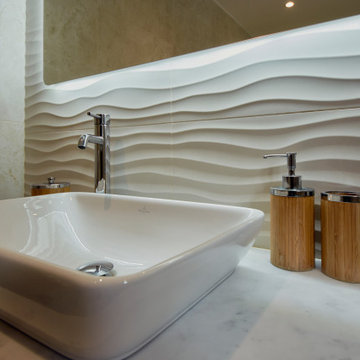
ロンドンにあるお手頃価格の中くらいなコンテンポラリースタイルのおしゃれなバスルーム (浴槽なし) (オープンシェルフ、淡色木目調キャビネット、オープン型シャワー、壁掛け式トイレ、白いタイル、磁器タイル、ベージュの壁、磁器タイルの床、タイルの洗面台、白い床、開き戸のシャワー、白い洗面カウンター、アクセントウォール、洗面台1つ、フローティング洗面台、グレーとブラウン) の写真
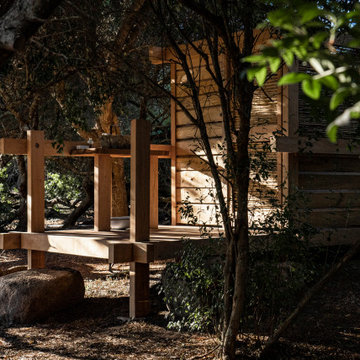
We carefully sited the bathroom beneath the shade of the surrounding Olive and Fig trees to keep the space cool, preventing the Trobolo compostable loo from overheating.
To the left you can see the afternoon sun breaking through the trees. The way the four different natural materials (three timber, 1 stone) respond to light is encapsulating.
浴室・バスルーム (オープンシェルフ、グレーとブラウン) の写真
1