木目調の浴室・バスルーム (オープンシェルフ、シェーカースタイル扉のキャビネット、ベージュのタイル) の写真
絞り込み:
資材コスト
並び替え:今日の人気順
写真 1〜20 枚目(全 183 枚)
1/5

他の地域にあるお手頃価格の中くらいなインダストリアルスタイルのおしゃれなバスルーム (浴槽なし) (シェーカースタイル扉のキャビネット、中間色木目調キャビネット、コーナー設置型シャワー、ベージュのタイル、茶色いタイル、磁器タイル、磁器タイルの床、アンダーカウンター洗面器、クオーツストーンの洗面台) の写真

This Mission style guest bath accommodated both guest bedrooms and the great room (hence it's rich red theme instead of blue or green.) The Shaker style cabinets are maple with bronze vine/leaf hardware and the mirror is reminiscent of a folk art frame. The shower curtain is a patchwork, mimicking the quilts on the guest beds. The tile floor is new and includes some subtle patterning.
Photo Credit: Robert Thien

Alder wood custom cabinetry in this hallway bathroom with a Braziilian Cherry wood floor features a tall cabinet for storing linens surmounted by generous moulding. There is a bathtub/shower area and a niche for the toilet. The white undermount double sinks have bronze faucets by Santec complemented by a large framed mirror.

The bathroom features a full sized walk-in shower with stunning eclectic tile and beautiful finishes.
サンフランシスコにある高級な小さなトランジショナルスタイルのおしゃれなマスターバスルーム (シェーカースタイル扉のキャビネット、中間色木目調キャビネット、珪岩の洗面台、バリアフリー、ベージュのタイル、セラミックタイル、アンダーカウンター洗面器、シャワーカーテン、マルチカラーの洗面カウンター) の写真
サンフランシスコにある高級な小さなトランジショナルスタイルのおしゃれなマスターバスルーム (シェーカースタイル扉のキャビネット、中間色木目調キャビネット、珪岩の洗面台、バリアフリー、ベージュのタイル、セラミックタイル、アンダーカウンター洗面器、シャワーカーテン、マルチカラーの洗面カウンター) の写真

Ryan Wright
デンバーにあるお手頃価格の広いトランジショナルスタイルのおしゃれなマスターバスルーム (シェーカースタイル扉のキャビネット、中間色木目調キャビネット、ドロップイン型浴槽、アルコーブ型シャワー、ベージュのタイル、セラミックタイル、ベージュの壁、淡色無垢フローリング、アンダーカウンター洗面器、御影石の洗面台、分離型トイレ、茶色い床、開き戸のシャワー) の写真
デンバーにあるお手頃価格の広いトランジショナルスタイルのおしゃれなマスターバスルーム (シェーカースタイル扉のキャビネット、中間色木目調キャビネット、ドロップイン型浴槽、アルコーブ型シャワー、ベージュのタイル、セラミックタイル、ベージュの壁、淡色無垢フローリング、アンダーカウンター洗面器、御影石の洗面台、分離型トイレ、茶色い床、開き戸のシャワー) の写真
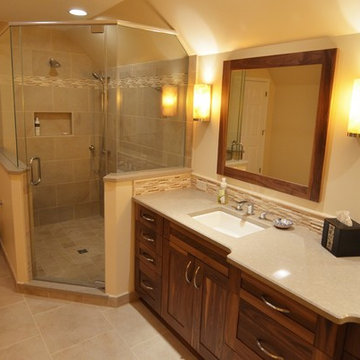
A rustic bath retreat was created in this Orland Park home by Adam Hartig AKBD to replace a poorly organized / dark room with cold finishes and low quality materials. By organizing the room properly, the client was able to double the vanity size and increase the shower / tub areas by 30%. Photos by Adam Hartig.

This Waukesha bathroom remodel was unique because the homeowner needed wheelchair accessibility. We designed a beautiful master bathroom and met the client’s ADA bathroom requirements.
Original Space
The old bathroom layout was not functional or safe. The client could not get in and out of the shower or maneuver around the vanity or toilet. The goal of this project was ADA accessibility.
ADA Bathroom Requirements
All elements of this bathroom and shower were discussed and planned. Every element of this Waukesha master bathroom is designed to meet the unique needs of the client. Designing an ADA bathroom requires thoughtful consideration of showering needs.
Open Floor Plan – A more open floor plan allows for the rotation of the wheelchair. A 5-foot turning radius allows the wheelchair full access to the space.
Doorways – Sliding barn doors open with minimal force. The doorways are 36” to accommodate a wheelchair.
Curbless Shower – To create an ADA shower, we raised the sub floor level in the bedroom. There is a small rise at the bedroom door and the bathroom door. There is a seamless transition to the shower from the bathroom tile floor.
Grab Bars – Decorative grab bars were installed in the shower, next to the toilet and next to the sink (towel bar).
Handheld Showerhead – The handheld Delta Palm Shower slips over the hand for easy showering.
Shower Shelves – The shower storage shelves are minimalistic and function as handhold points.
Non-Slip Surface – Small herringbone ceramic tile on the shower floor prevents slipping.
ADA Vanity – We designed and installed a wheelchair accessible bathroom vanity. It has clearance under the cabinet and insulated pipes.
Lever Faucet – The faucet is offset so the client could reach it easier. We installed a lever operated faucet that is easy to turn on/off.
Integrated Counter/Sink – The solid surface counter and sink is durable and easy to clean.
ADA Toilet – The client requested a bidet toilet with a self opening and closing lid. ADA bathroom requirements for toilets specify a taller height and more clearance.
Heated Floors – WarmlyYours heated floors add comfort to this beautiful space.
Linen Cabinet – A custom linen cabinet stores the homeowners towels and toiletries.
Style
The design of this bathroom is light and airy with neutral tile and simple patterns. The cabinetry matches the existing oak woodwork throughout the home.
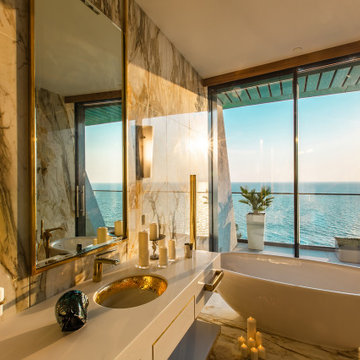
他の地域にある広いコンテンポラリースタイルのおしゃれな浴室 (オープンシェルフ、ベージュのキャビネット、置き型浴槽、ベージュのタイル、黒いタイル、グレーのタイル、磁器タイルの床、アンダーカウンター洗面器、マルチカラーの床、ベージュのカウンター) の写真
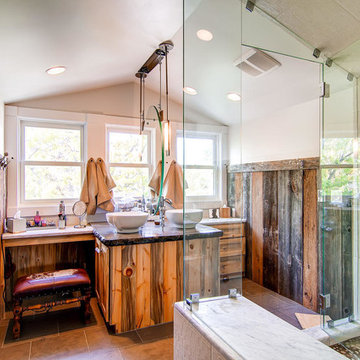
Reclaimed wood paneling on bathroom walls. Double sinks and individual vanities. Glass walled shower with marble seat.
デンバーにある広いラスティックスタイルのおしゃれなマスターバスルーム (ベッセル式洗面器、中間色木目調キャビネット、人工大理石カウンター、コーナー設置型シャワー、セラミックタイル、白い壁、セラミックタイルの床、ベージュのタイル、シェーカースタイル扉のキャビネット) の写真
デンバーにある広いラスティックスタイルのおしゃれなマスターバスルーム (ベッセル式洗面器、中間色木目調キャビネット、人工大理石カウンター、コーナー設置型シャワー、セラミックタイル、白い壁、セラミックタイルの床、ベージュのタイル、シェーカースタイル扉のキャビネット) の写真

Hinoki soaking tub with Waterworks "Arroyo" tile in Shoal color were used at all wet wall locations. Photo by Clark Dugger
ロサンゼルスにあるラグジュアリーな広いトランジショナルスタイルのおしゃれな浴室 (シェーカースタイル扉のキャビネット、淡色木目調キャビネット、和式浴槽、セラミックタイル、白い壁、ソープストーンの洗面台、ベージュのタイル、淡色無垢フローリング) の写真
ロサンゼルスにあるラグジュアリーな広いトランジショナルスタイルのおしゃれな浴室 (シェーカースタイル扉のキャビネット、淡色木目調キャビネット、和式浴槽、セラミックタイル、白い壁、ソープストーンの洗面台、ベージュのタイル、淡色無垢フローリング) の写真
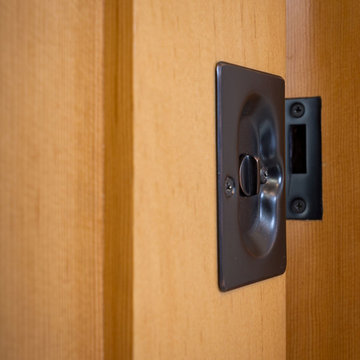
The pocket door in this bathroom is made from medium grain wood and fitted with a simple and sleek door lock.
他の地域にある小さなモダンスタイルのおしゃれな浴室 (シェーカースタイル扉のキャビネット、中間色木目調キャビネット、アルコーブ型シャワー、一体型トイレ 、ベージュのタイル、磁器タイル、白い壁、磁器タイルの床、壁付け型シンク、ベージュの床、引戸のシャワー) の写真
他の地域にある小さなモダンスタイルのおしゃれな浴室 (シェーカースタイル扉のキャビネット、中間色木目調キャビネット、アルコーブ型シャワー、一体型トイレ 、ベージュのタイル、磁器タイル、白い壁、磁器タイルの床、壁付け型シンク、ベージュの床、引戸のシャワー) の写真

Pasadena, CA - Complete Bathroom Addition to an Existing House
For this Master Bathroom Addition to an Existing Home, we first framed out the home extension, and established a water line for Bathroom. Following the framing process, we then installed the drywall, insulation, windows and rough plumbing and rough electrical.
After the room had been established, we then installed all of the tile; shower enclosure, backsplash and flooring.
Upon the finishing of the tile installation, we then installed all of the sliding barn door, all fixtures, vanity, toilet, lighting and all other needed requirements per the Bathroom Addition.
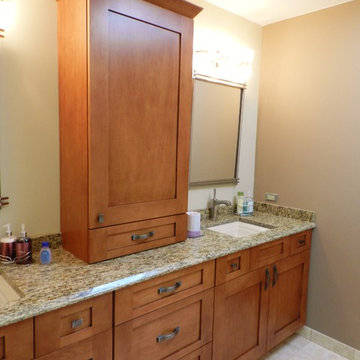
Double vanity with center tower cabinet installed over the granite countertops for extra storage. Tower cabinet with drawer and crown molding.
シカゴにあるお手頃価格の中くらいなトラディショナルスタイルのおしゃれなマスターバスルーム (アンダーカウンター洗面器、シェーカースタイル扉のキャビネット、淡色木目調キャビネット、御影石の洗面台、コーナー設置型シャワー、分離型トイレ、ベージュのタイル、石タイル、ベージュの壁、トラバーチンの床) の写真
シカゴにあるお手頃価格の中くらいなトラディショナルスタイルのおしゃれなマスターバスルーム (アンダーカウンター洗面器、シェーカースタイル扉のキャビネット、淡色木目調キャビネット、御影石の洗面台、コーナー設置型シャワー、分離型トイレ、ベージュのタイル、石タイル、ベージュの壁、トラバーチンの床) の写真

シカゴにある中くらいなカントリー風のおしゃれなマスターバスルーム (茶色いキャビネット、アルコーブ型シャワー、分離型トイレ、ベージュのタイル、大理石タイル、白い壁、大理石の床、アンダーカウンター洗面器、クオーツストーンの洗面台、ベージュの床、開き戸のシャワー、白い洗面カウンター、洗面台2つ、造り付け洗面台、シェーカースタイル扉のキャビネット) の写真
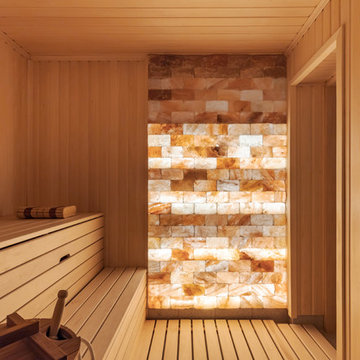
サンクトペテルブルクにあるお手頃価格の中くらいなカントリー風のおしゃれなサウナ (オープンシェルフ、茶色いキャビネット、バリアフリー、ベージュのタイル、磁器タイル、ベージュの壁、磁器タイルの床、ガラスの洗面台、ベージュの床、オープンシャワー、白い洗面カウンター) の写真
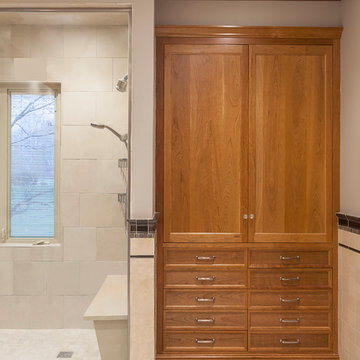
When designing this transitional styled master bath renovation it was important to create a space that would allow convenience as well as comfortability. This master bath renovation has traditional charm with the shaker door style resembling an homemade arts and craft cabinet finished in a natural cherry stain. The cherry wood is emphasize in this master bath complimenting the tan/beige paint color and porcelain wall tile. This bathroom renovation offers convenience for the homeowners by providing a built-in television behind the vanity mirror, a charging station for all their electronic devices, a custom make-up vanity and a furniture style built-in linen cabinet for additional storage. The focus in this master bath renovation is the glass shower that accommodates two end users. This glass shower has a striking appearance with no threshold and a seamlessly transition. In this shower there is a bench for seating, decorative niches on the wall, and a dual shower system. This master bath renovation provides the homeowners with a classic style that is comfortable with contemporary updates!!
Interested in speaking with a Capozzi designer today? Visit our website today to request a consultation!!!
https://capozzidesigngroup.com
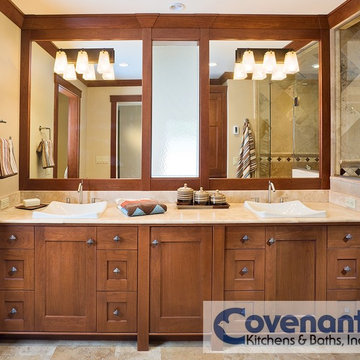
Here the natural colors in the two person vanity and floor/shower tile are complemented by the straight lines of this master bath
他の地域にあるトラディショナルスタイルのおしゃれな浴室 (ベッセル式洗面器、シェーカースタイル扉のキャビネット、中間色木目調キャビネット、ライムストーンの洗面台、アルコーブ型シャワー、ベージュのタイル、石タイル、ベージュの壁、トラバーチンの床) の写真
他の地域にあるトラディショナルスタイルのおしゃれな浴室 (ベッセル式洗面器、シェーカースタイル扉のキャビネット、中間色木目調キャビネット、ライムストーンの洗面台、アルコーブ型シャワー、ベージュのタイル、石タイル、ベージュの壁、トラバーチンの床) の写真

Katja Schuster
ベルリンにある高級な広いモダンスタイルのおしゃれなサウナ (オープンシェルフ、ベージュのキャビネット、コーナー型浴槽、バリアフリー、分離型トイレ、ベージュのタイル、茶色いタイル、ベージュの壁、淡色無垢フローリング、ベッセル式洗面器、木製洗面台、ベージュの床、オープンシャワー) の写真
ベルリンにある高級な広いモダンスタイルのおしゃれなサウナ (オープンシェルフ、ベージュのキャビネット、コーナー型浴槽、バリアフリー、分離型トイレ、ベージュのタイル、茶色いタイル、ベージュの壁、淡色無垢フローリング、ベッセル式洗面器、木製洗面台、ベージュの床、オープンシャワー) の写真
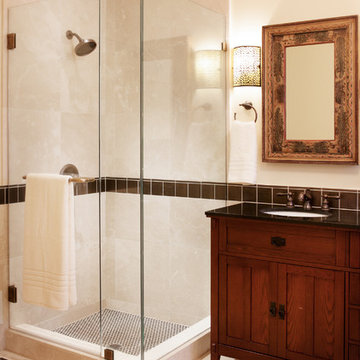
Julie Mikos Photography
サンフランシスコにあるトラディショナルスタイルのおしゃれな浴室 (アンダーカウンター洗面器、濃色木目調キャビネット、コーナー設置型シャワー、ベージュのタイル、シェーカースタイル扉のキャビネット) の写真
サンフランシスコにあるトラディショナルスタイルのおしゃれな浴室 (アンダーカウンター洗面器、濃色木目調キャビネット、コーナー設置型シャワー、ベージュのタイル、シェーカースタイル扉のキャビネット) の写真

Warm wood tones, honed limestone, and dark bronze finishes create a tranquil area to get ready for the day. The cabinet door style is a nod to the craftsman architecture of the home.
Design by Rejoy Interiors, Inc.
Photographed by Barbara White Photography
木目調の浴室・バスルーム (オープンシェルフ、シェーカースタイル扉のキャビネット、ベージュのタイル) の写真
1