浴室・バスルーム (オープンシェルフ、落し込みパネル扉のキャビネット、ガラスタイル) の写真
絞り込み:
資材コスト
並び替え:今日の人気順
写真 1〜20 枚目(全 2,353 枚)
1/4

We choose to highlight this project because even though it is a more traditional design style its light neutral color palette represents the beach lifestyle of the south bay. Our relationship with this family started when they attended one of our complimentary educational seminars to learn more about the design / build approach to remodeling. They had been working with an architect and were having trouble getting their vision to translate to the plans. They were looking to add on to their south Redondo home in a manner that would allow for seamless transition between their indoor and outdoor space. Design / Build ended up to be the perfect solution to their remodeling need.
As the project started coming together and our clients were able to visualize their dream, they trusted us to add the adjacent bathroom remodel as a finishing touch. In keeping with our light and warm palette we selected ocean blue travertine for the floor and installed a complimentary tile wainscot. The tile wainscot is comprised of hand-made ceramic crackle tile accented with Lunada Bay Selenium Silk blend glass mosaic tile. However the piéce de résistance is the frameless shower enclosure with a wave cut top.

This remodel went from a tiny corner bathroom, to a charming full master bathroom with a large walk in closet. The Master Bathroom was over sized so we took space from the bedroom and closets to create a double vanity space with herringbone glass tile backsplash.
We were able to fit in a linen cabinet with the new master shower layout for plenty of built-in storage. The bathroom are tiled with hex marble tile on the floor and herringbone marble tiles in the shower. Paired with the brass plumbing fixtures and hardware this master bathroom is a show stopper and will be cherished for years to come.
Space Plans & Design, Interior Finishes by Signature Designs Kitchen Bath.
Photography Gail Owens

Paul Dyer Photography
サンフランシスコにあるトラディショナルスタイルのおしゃれな浴室 (アンダーカウンター洗面器、白いキャビネット、アンダーマウント型浴槽、コーナー設置型シャワー、グレーのタイル、ガラスタイル、モザイクタイル、グレーの壁、落し込みパネル扉のキャビネット) の写真
サンフランシスコにあるトラディショナルスタイルのおしゃれな浴室 (アンダーカウンター洗面器、白いキャビネット、アンダーマウント型浴槽、コーナー設置型シャワー、グレーのタイル、ガラスタイル、モザイクタイル、グレーの壁、落し込みパネル扉のキャビネット) の写真

Master Bathroom
Tim Lee Photography
ニューヨークにある高級な広いトラディショナルスタイルのおしゃれなマスターバスルーム (大理石の洗面台、白いキャビネット、白いタイル、ガラスタイル、白い壁、セラミックタイルの床、アンダーカウンター洗面器、白い床、白い洗面カウンター、落し込みパネル扉のキャビネット) の写真
ニューヨークにある高級な広いトラディショナルスタイルのおしゃれなマスターバスルーム (大理石の洗面台、白いキャビネット、白いタイル、ガラスタイル、白い壁、セラミックタイルの床、アンダーカウンター洗面器、白い床、白い洗面カウンター、落し込みパネル扉のキャビネット) の写真

Award-winning primary bathroom with stunning glass mosaic feature wall lit from above. Other materials include Thassos and statuary marble floor, marble countertop, marble side shower walls. This beautiful bathroom was featured and received editorial mention on Houzz.

On the other side of the stairway is a dreamy basement bathroom that mixes classic furnishings with bold patterns. Green ceramic tile in the shower is both soothing and functional, while Cle Tile in a bold, yet timeless pattern draws the eye. Complimented by a vintage-style vanity from Restoration Hardware and classic gold faucets and finishes, this is a bathroom any guest would love.
The bathroom layout remained largely the same, but the space was expanded to allow for a more spacious walk-in shower and vanity by relocating the wall to include a sink area previously part of the adjoining mudroom. With minimal impact to the existing plumbing, this bathroom was transformed aesthetically to create the luxurious experience our homeowners sought. Ample hooks for guests and little extras add subtle glam to an otherwise functional space.

We updated this Master Bath and opened up the shower to provide a lighter more spa-like bath. Cabinetry by Executive Cabinetry - Urban door style.
ボストンにあるお手頃価格の小さなトランジショナルスタイルのおしゃれなマスターバスルーム (グレーのキャビネット、アルコーブ型シャワー、分離型トイレ、マルチカラーのタイル、ガラスタイル、グレーの壁、アンダーカウンター洗面器、クオーツストーンの洗面台、グレーの床、開き戸のシャワー、白い洗面カウンター、洗面台1つ、造り付け洗面台、落し込みパネル扉のキャビネット) の写真
ボストンにあるお手頃価格の小さなトランジショナルスタイルのおしゃれなマスターバスルーム (グレーのキャビネット、アルコーブ型シャワー、分離型トイレ、マルチカラーのタイル、ガラスタイル、グレーの壁、アンダーカウンター洗面器、クオーツストーンの洗面台、グレーの床、開き戸のシャワー、白い洗面カウンター、洗面台1つ、造り付け洗面台、落し込みパネル扉のキャビネット) の写真

ダラスにあるお手頃価格の中くらいなトランジショナルスタイルのおしゃれなバスルーム (浴槽なし) (青いキャビネット、青いタイル、ガラスタイル、ピンクの壁、アンダーカウンター洗面器、珪岩の洗面台、白い洗面カウンター、落し込みパネル扉のキャビネット、分離型トイレ、グレーの床) の写真
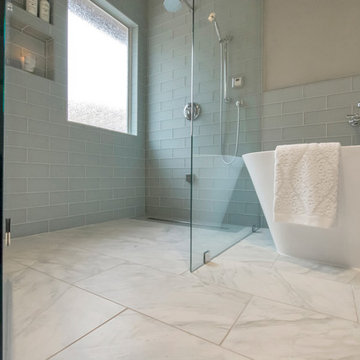
Replaced tub shower combo, moved plumbing to create a Steam Shower, installed free standing tub and a Pottery Barn Vanity that included the Granite (Pottery Barn Vanity supplied by Client's)

FotoGrafik ARTS 2014
アトランタにあるラグジュアリーな広いトラディショナルスタイルのおしゃれなマスターバスルーム (アンダーカウンター洗面器、落し込みパネル扉のキャビネット、青いキャビネット、御影石の洗面台、置き型浴槽、青いタイル、ガラスタイル、白い壁、磁器タイルの床) の写真
アトランタにあるラグジュアリーな広いトラディショナルスタイルのおしゃれなマスターバスルーム (アンダーカウンター洗面器、落し込みパネル扉のキャビネット、青いキャビネット、御影石の洗面台、置き型浴槽、青いタイル、ガラスタイル、白い壁、磁器タイルの床) の写真

Design objectives for this primary bathroom remodel included: Removing a dated corner shower and deck-mounted tub, creating more storage space, reworking the water closet entry, adding dual vanities and a curbless shower with tub to capture the view.
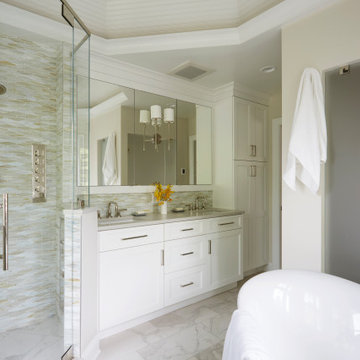
This master bathroom is the perfect retreat. The dual shower heads and body sprays provide the couple with their own shower experience perfectly planned for their vastly different heights.
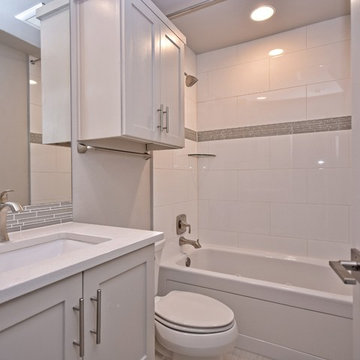
ShutterBug
オースティンにあるお手頃価格の小さなコンテンポラリースタイルのおしゃれなバスルーム (浴槽なし) (白いキャビネット、アルコーブ型浴槽、アルコーブ型シャワー、分離型トイレ、白いタイル、ガラスタイル、グレーの壁、磁器タイルの床、アンダーカウンター洗面器、クオーツストーンの洗面台、落し込みパネル扉のキャビネット) の写真
オースティンにあるお手頃価格の小さなコンテンポラリースタイルのおしゃれなバスルーム (浴槽なし) (白いキャビネット、アルコーブ型浴槽、アルコーブ型シャワー、分離型トイレ、白いタイル、ガラスタイル、グレーの壁、磁器タイルの床、アンダーカウンター洗面器、クオーツストーンの洗面台、落し込みパネル扉のキャビネット) の写真

Interior design by Vikki Leftwich, furnishings from Villa Vici || photo: Chad Chenier
ニューオリンズにあるラグジュアリーな巨大なコンテンポラリースタイルのおしゃれな浴室 (一体型シンク、オープン型シャワー、オープンシェルフ、人工大理石カウンター、一体型トイレ 、緑のタイル、ガラスタイル、白い壁、ライムストーンの床、オープンシャワー) の写真
ニューオリンズにあるラグジュアリーな巨大なコンテンポラリースタイルのおしゃれな浴室 (一体型シンク、オープン型シャワー、オープンシェルフ、人工大理石カウンター、一体型トイレ 、緑のタイル、ガラスタイル、白い壁、ライムストーンの床、オープンシャワー) の写真

Design objectives for this primary bathroom remodel included: Removing a dated corner shower and deck-mounted tub, creating more storage space, reworking the water closet entry, adding dual vanities and a curbless shower with tub to capture the view.
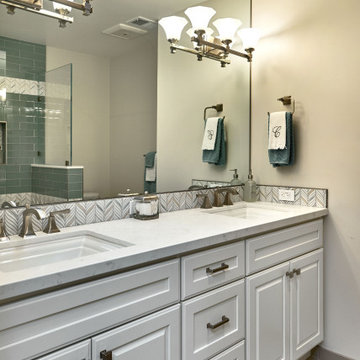
サンフランシスコにある高級な中くらいなトランジショナルスタイルのおしゃれな子供用バスルーム (落し込みパネル扉のキャビネット、白いキャビネット、アルコーブ型浴槽、シャワー付き浴槽 、分離型トイレ、青いタイル、ガラスタイル、グレーの壁、磁器タイルの床、アンダーカウンター洗面器、クオーツストーンの洗面台、グレーの床、開き戸のシャワー、グレーの洗面カウンター、ニッチ、洗面台2つ、造り付け洗面台) の写真

Photo by: Daniel Contelmo Jr.
ニューヨークにある高級な中くらいなビーチスタイルのおしゃれなバスルーム (浴槽なし) (中間色木目調キャビネット、アルコーブ型シャワー、一体型トイレ 、緑のタイル、ガラスタイル、グレーの壁、クッションフロア、一体型シンク、珪岩の洗面台、ベージュの床、開き戸のシャワー、白い洗面カウンター、落し込みパネル扉のキャビネット) の写真
ニューヨークにある高級な中くらいなビーチスタイルのおしゃれなバスルーム (浴槽なし) (中間色木目調キャビネット、アルコーブ型シャワー、一体型トイレ 、緑のタイル、ガラスタイル、グレーの壁、クッションフロア、一体型シンク、珪岩の洗面台、ベージュの床、開き戸のシャワー、白い洗面カウンター、落し込みパネル扉のキャビネット) の写真
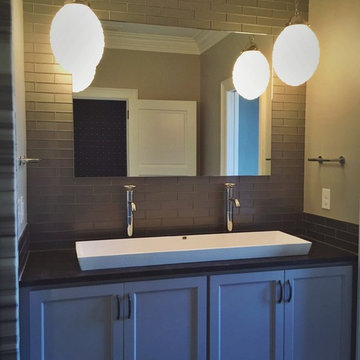
他の地域にあるトランジショナルスタイルのおしゃれな浴室 (落し込みパネル扉のキャビネット、グレーのキャビネット、グレーのタイル、ガラスタイル、横長型シンク) の写真
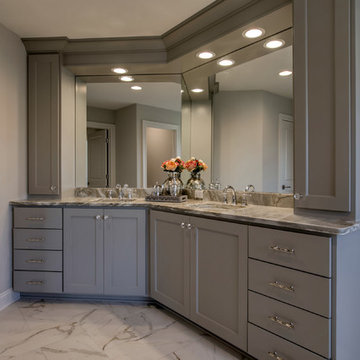
オマハにあるお手頃価格の広いトランジショナルスタイルのおしゃれなマスターバスルーム (グレーのキャビネット、ガラスタイル、珪岩の洗面台、落し込みパネル扉のキャビネット、グレーの壁、セラミックタイルの床、アンダーカウンター洗面器、マルチカラーの床、マルチカラーの洗面カウンター) の写真

A custom smoky gray painted cabinet was topped with grey blue Zodiaq counter. Blue glass tile was used throughout the bathtub and shower. Diamond-shaped glass tiles line the backsplash and add shimmer along with the polished chrome fixture. Two 36” vertical sconces installed on the backsplash to ceiling mirror add light and height.
浴室・バスルーム (オープンシェルフ、落し込みパネル扉のキャビネット、ガラスタイル) の写真
1